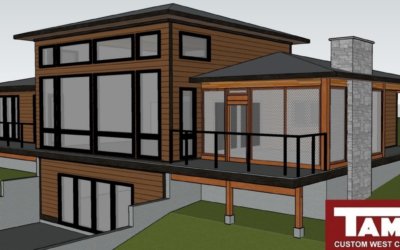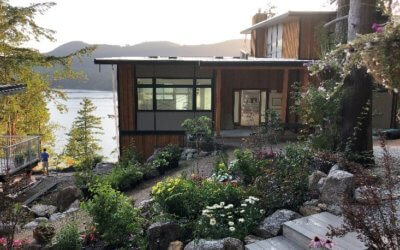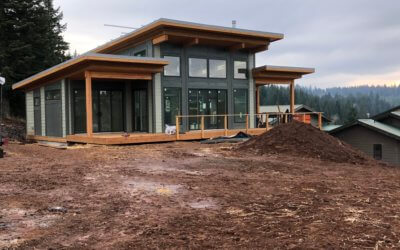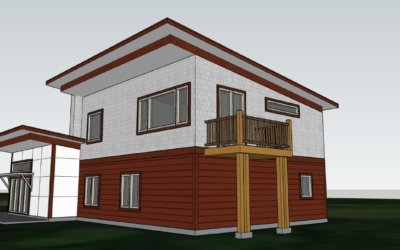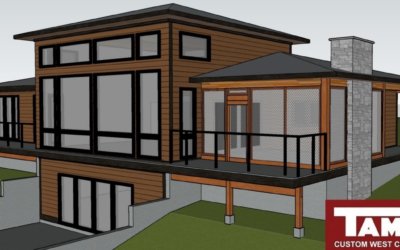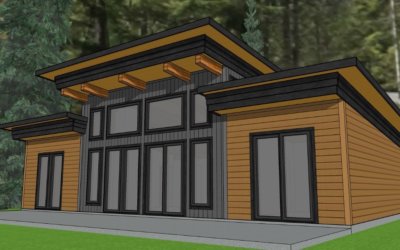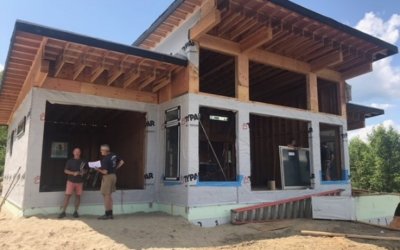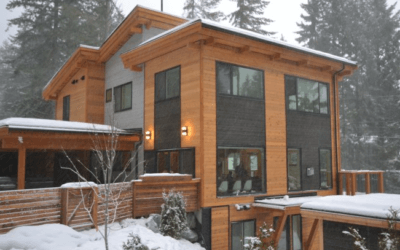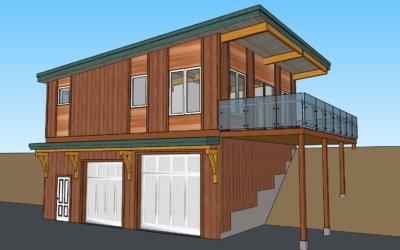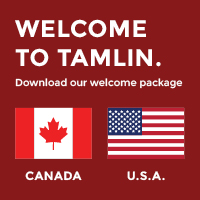Tamlin Homes Blog
Find out about our recent projects, new post and beam house plans and more.
Update On Michigan – Custom Gambier
This customized Gambier was designed with Michigan zoning and building code requirements in mind. This particular design utilizes a hip roof to aid in snow load requirements and the minimum slope required for metal roofing. See below for some progress pictures.These...
Sechelt – Modified Georgia Strait
The spectacular views from our clients’ homes continue to inspire our design team to create homes that take full advantage of them. This home, perched high on a cliff, on British Columbia’s Sunshine Coast is no exception. This modified version of our Georgia Strait is...
Point Grey Golf Club, Practice & Teaching Facility
This unique custom project is near completion in Vancouver. The Contemporary West Coast timber frame, post and beam construction is the real highlight for this high-end golf practice facility. With a total span of 160 feet, and towering 18-foot-high covered ceilings,...
Washington – Discovery Ridge 924
Many of Tamlin’s prefabricated home clients are building accessory dwelling units, either for themselves to live in while they build their main house, as a guest house, or for extended family. Our Discovery Ridge series is quite popular for this reason. Our clients in...
New Hampshire – Contemporary Custom Home
This well-designed custom modern contemporary home was started from simple floor plan hand sketches in mid 2019 and some photos that the client liked. Tamlin’s experienced Design team worked with the owners and their local builder to pull together a conceptual plan...
Michigan – Custom Gambier
This modified version of our popular Gambier model was shipped to Michigan just over a month ago. The Gambier was the perfect choice for the client; their modifications to the great room windows and the addition of a screened-in porch helps them to maximize the views...
Minnesota – Discovery Ridge
This 1,775 square foot modified Discovery Ridge home package was shipped to Minnesota last week. The prefabricated components were loaded onto two trucks at our factory. Our trucks crossed the border together (a requirement for a house package to the USA) and then...
Another Successful California Shipment
Tamlin recently shipped a custom west coast 3,000 sq. ft. home to Sonoma County in California, USA. This home design was based on our award winning “Gambier” plan. The house package was shipped duty free across the border, and Tamlin managed to fit the entire...
Tamlin’s Builder Network
Because Tamlin ships our pre-fabricated house packages throughout Canada and Internationally, it is not possible for us to assemble each house package. In addition to the skilled sub-trades that we work with when we are building our homes locally, we have a great...
Tamlin’s Engineered Trusses
Depending on where you want to build, some locations require more structural support to take on a heavier load. You may have noticed deeper looking roofs in areas with high snowfall. Engineered roof trusses use a combination of depth and webs to take on high snow...
Wedgewoods, Whistler – Finished Home
This custom 3,500 sq. ft. West Coast Contemporary home designed and built by Tamlin is located near Whistler, B.C. It features an open concept plan with vaulted ceilings in the kitchen, dining, and living rooms. The master suite, with a spacious master bath and...
Sunshine Coast Custom Auxiliary Building
This Contemporary West Coast prefabricated “carriage house” was recently shipped to its Sunshine Coast, BC destination. As an auxiliary structure on the client’s lot, it will function as both storage and future additional living space. The owner built with Tamlin 15...



