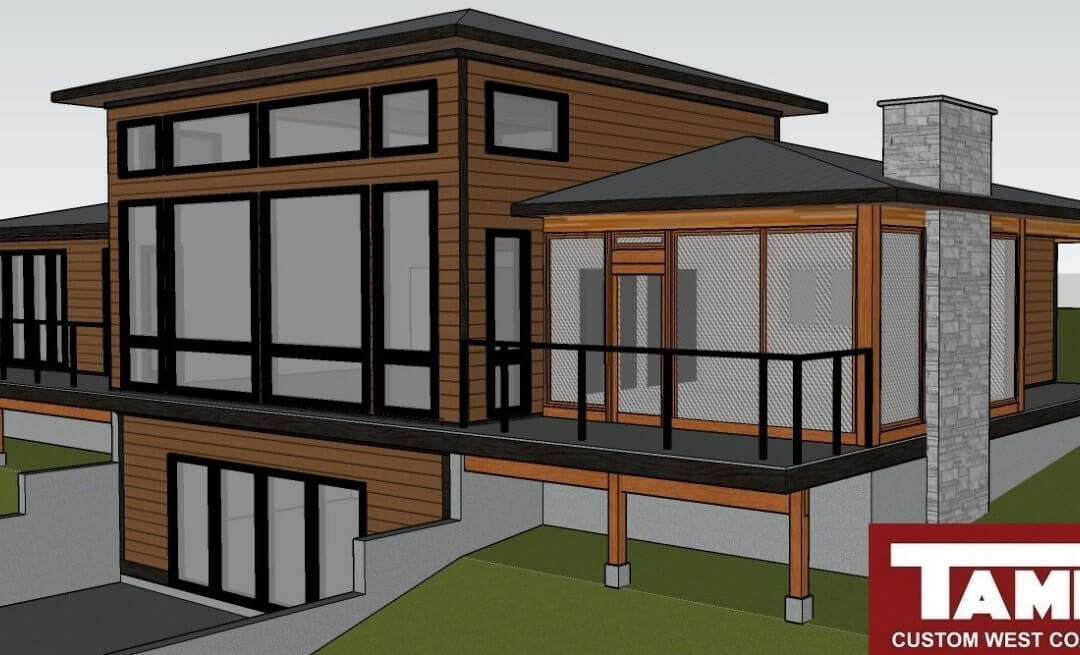This customized Gambier was designed with Michigan zoning and building code requirements in mind. This particular design utilizes a hip roof to aid in snow load requirements and the minimum slope required for metal roofing. See below for some progress pictures.
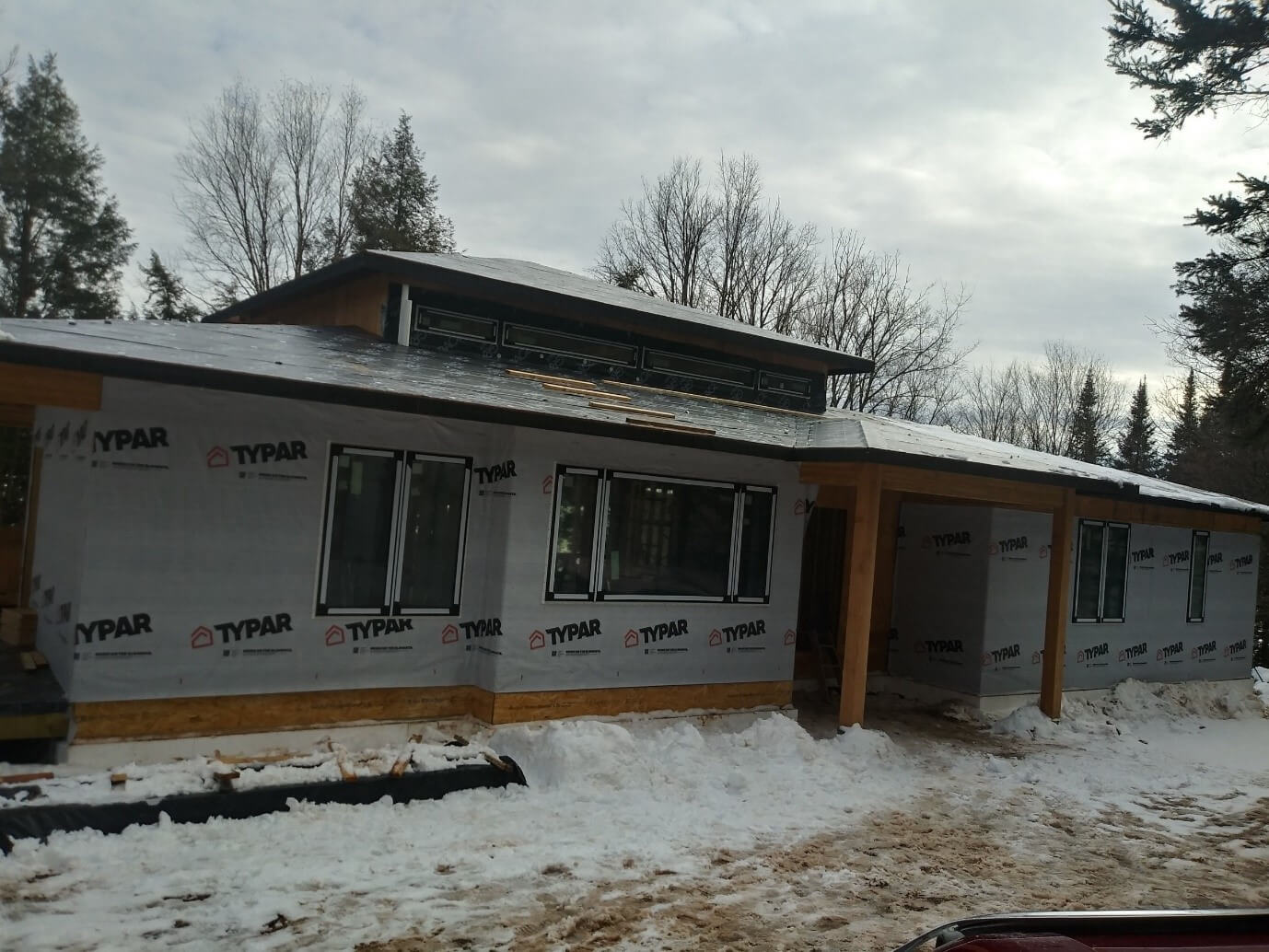
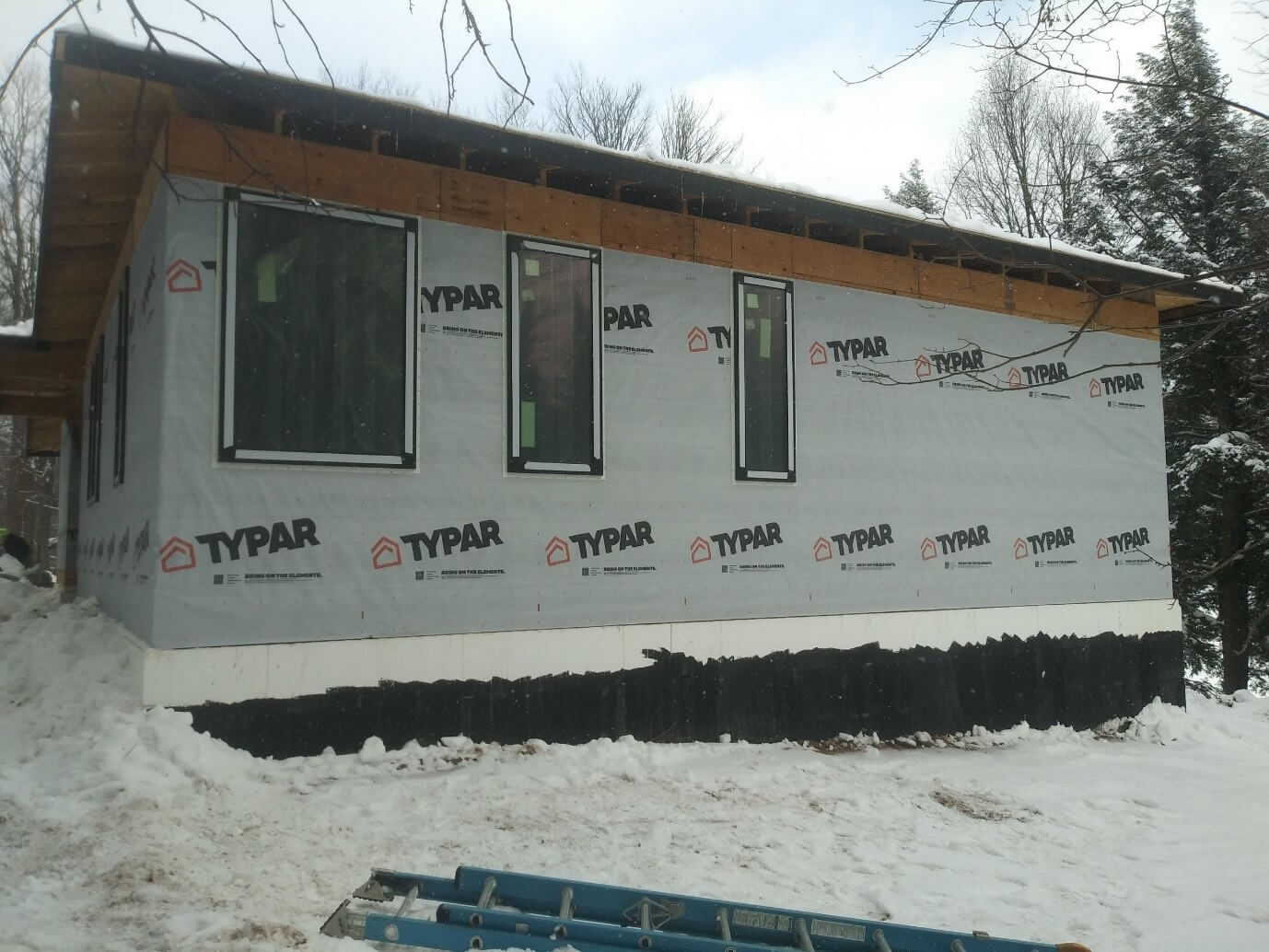
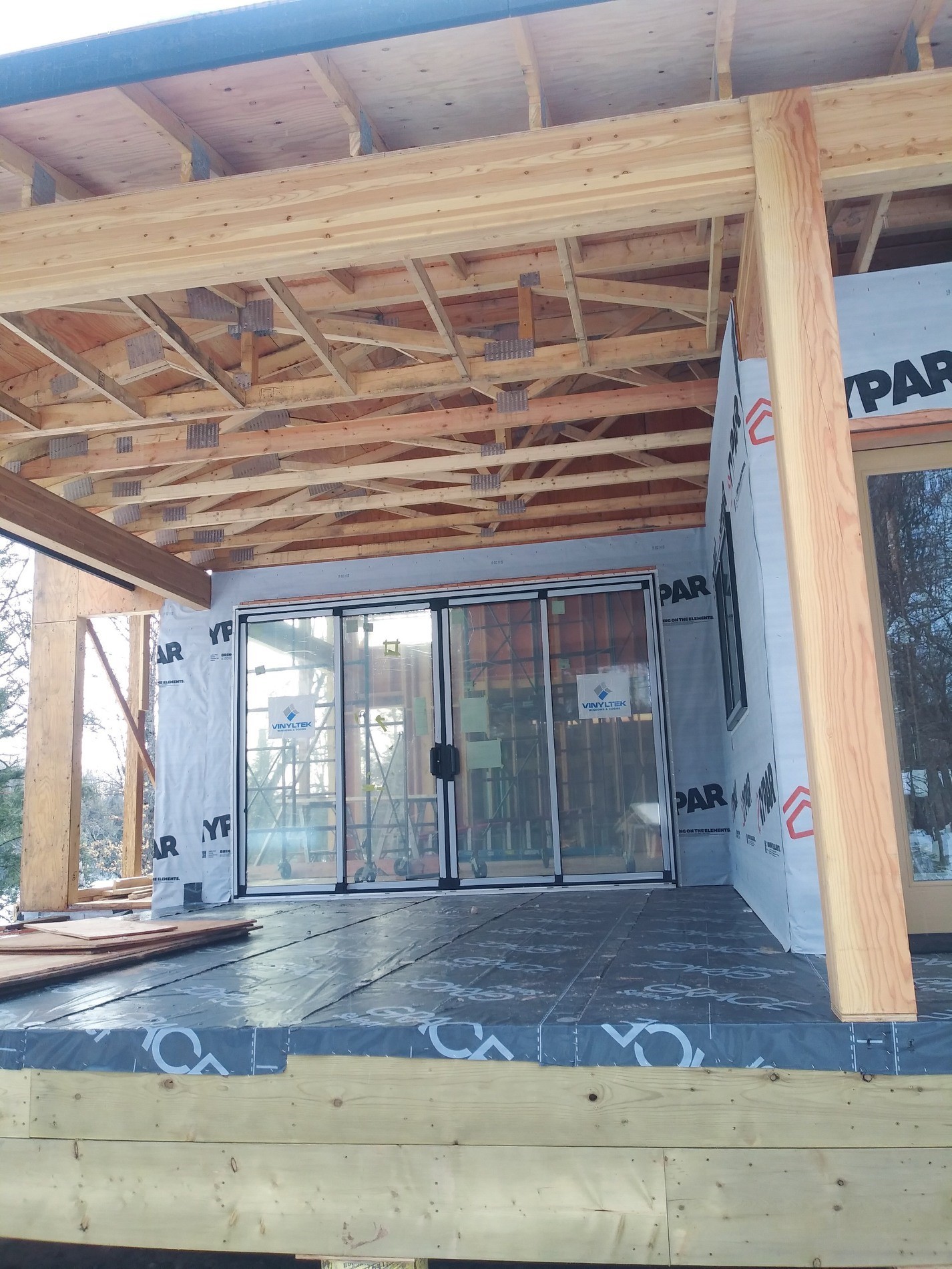
These sliding doors lead from the dining room into what will be a screened in porch. Perfect for enjoying the outdoors for all 4 seasons.
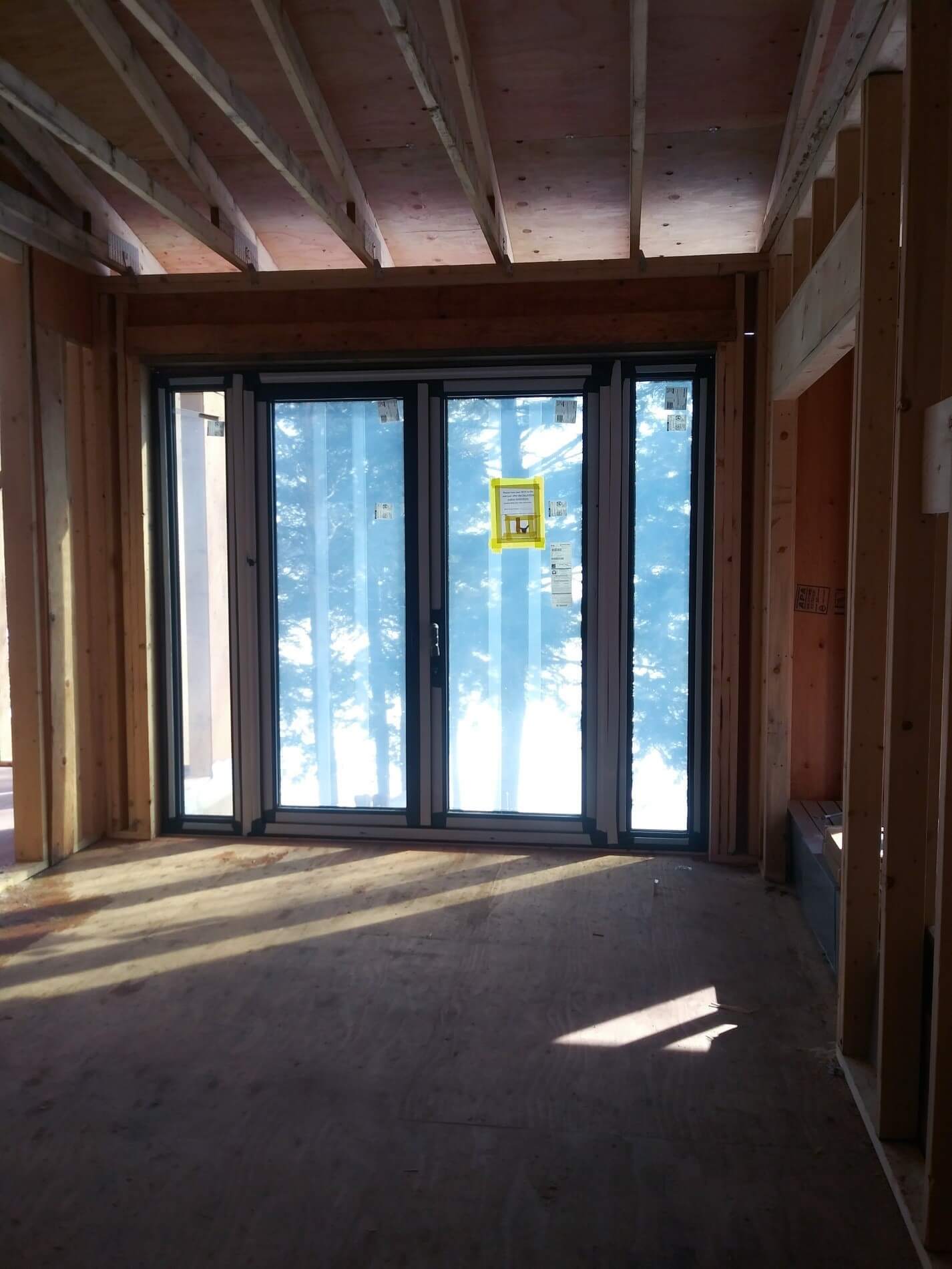
The next step will be installing the view side windows which will feature 2 big 8’x10’ windows to maximize the clients view of the lake! Please check back to follow along with the progress of this beautiful build.



