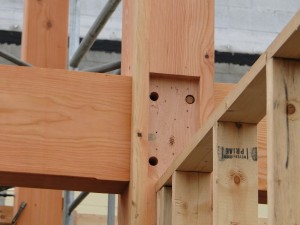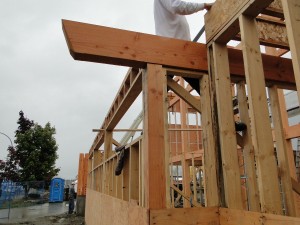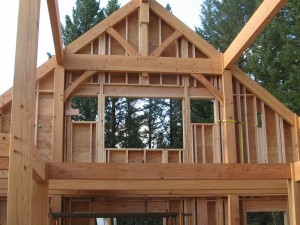Tamlin Timber Frame Packages – Wall System
Our wall systems are engineered and designed to meet the structural requirements of your hybrid timber frame home. Some walls will need to accommodate solid timber posts or require “shear” wall construction with additional plywood sheathing.
For wall framing, we provide solid wood studs rather than finger-jointed product. Our selection of SPF —Spruce/Pine/Fir— is of premium quality and kiln dried to 19% or lower, offering the best long term stability. To avoid construction setbacks, we also include enough spare material to finish the job without the delay of having to reorder material. Whenever possible, we will supply precut studs to allow for the most efficient construction. All our framing materials are linked to our Bill of Materials and detailed wall framing drawings to save construction time on site.
Our optional factory-made panelized wall systems are economical and quickly becoming the standard with all of our timber frame buildings.
- Factory built prefabricated wall panels (exterior and/or interior walls) fit in between timber frame structure
- Each wall panel is manufactured with pre-framed window and door openings, headers and plywood sheathing, and each panel is labeled accordingly
- Complete shop drawings included for fast assembly on site
- Reduce construction time, decrease material waste on site
“The panelized walls worked well and sped up construction.”
– Dan and Jana King
Riondel, BC
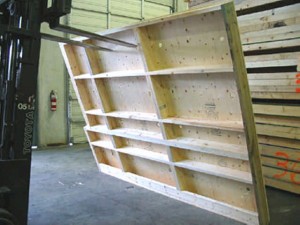
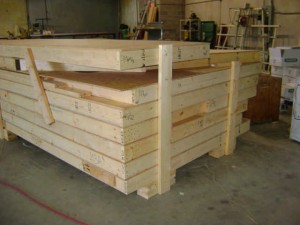
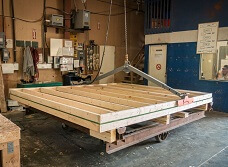
Factory built (prefabricated) wall panels
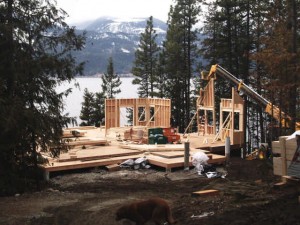
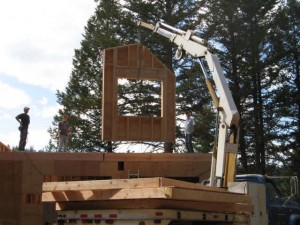
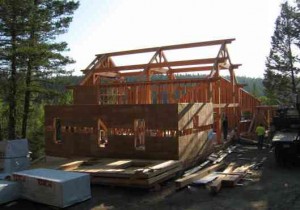
Simple and fast panelized wall assembly on site
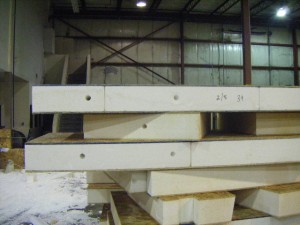
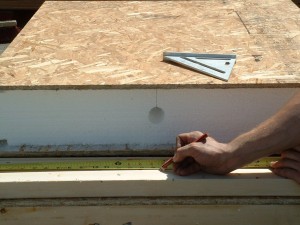
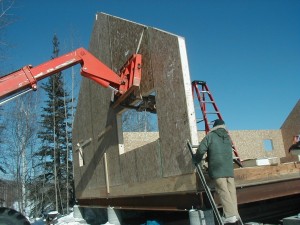
Energy efficient manufactured SIP’s wall panels (structural insulated panels)
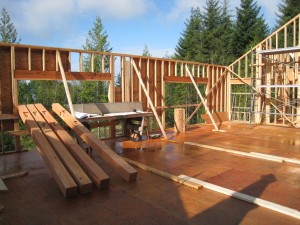
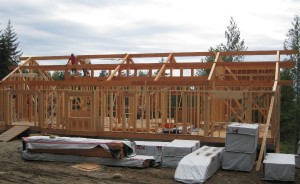
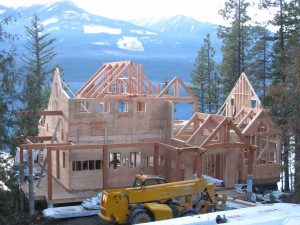
Conventional framing & traditional timber frame
