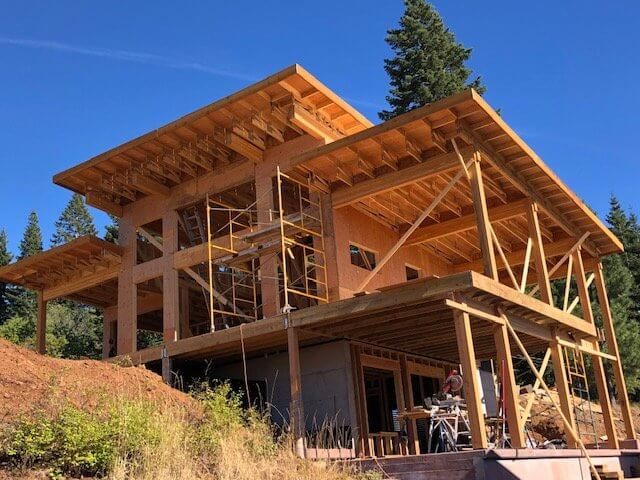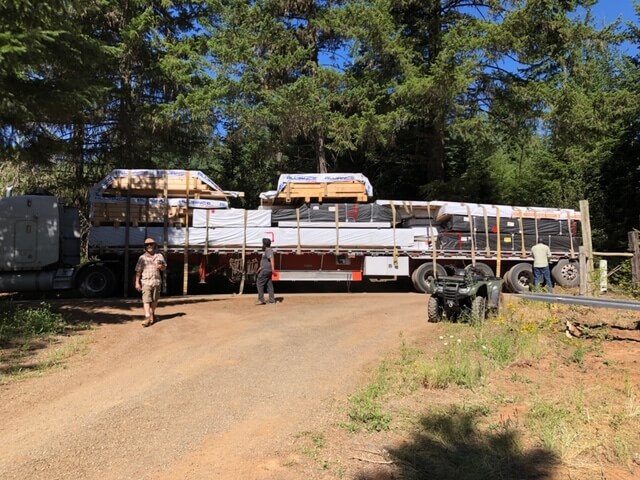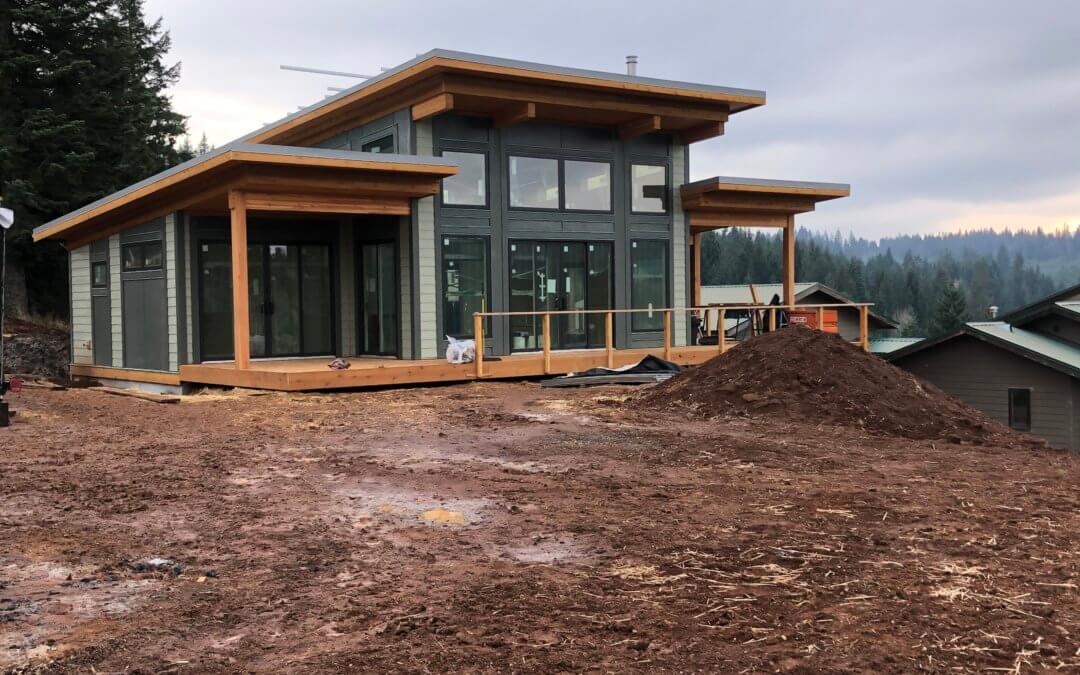Many of Tamlin’s prefabricated home clients are building accessory dwelling units, either for themselves to live in while they build their main house, as a guest house, or for extended family. Our Discovery Ridge series is quite popular for this reason.
Our clients in Washington State chose to use the Discovery Ridge 985 square foot plan, make it a little smaller at 924 square feet, and put it on an unfinished basement. The unfinished basement allowed for utilities and laundry to be downstairs along with a workshop and storage, freeing up all the space on the upper level to be living area. The stairs to the lower level are accessed off the large covered deck so they do not take up room inside.

This smart use of space means that in 924 square feet, our clients have a spacious master bedroom with a full ensuite, a large walk-in pantry, loads of cabinet space in the kitchen and a great room area with plenty of room for both dining and living areas. A second bathroom and office complete the upper floor. The vaulted ceilings throughout help to make it feel very spacious and bring lots of light into this home.





