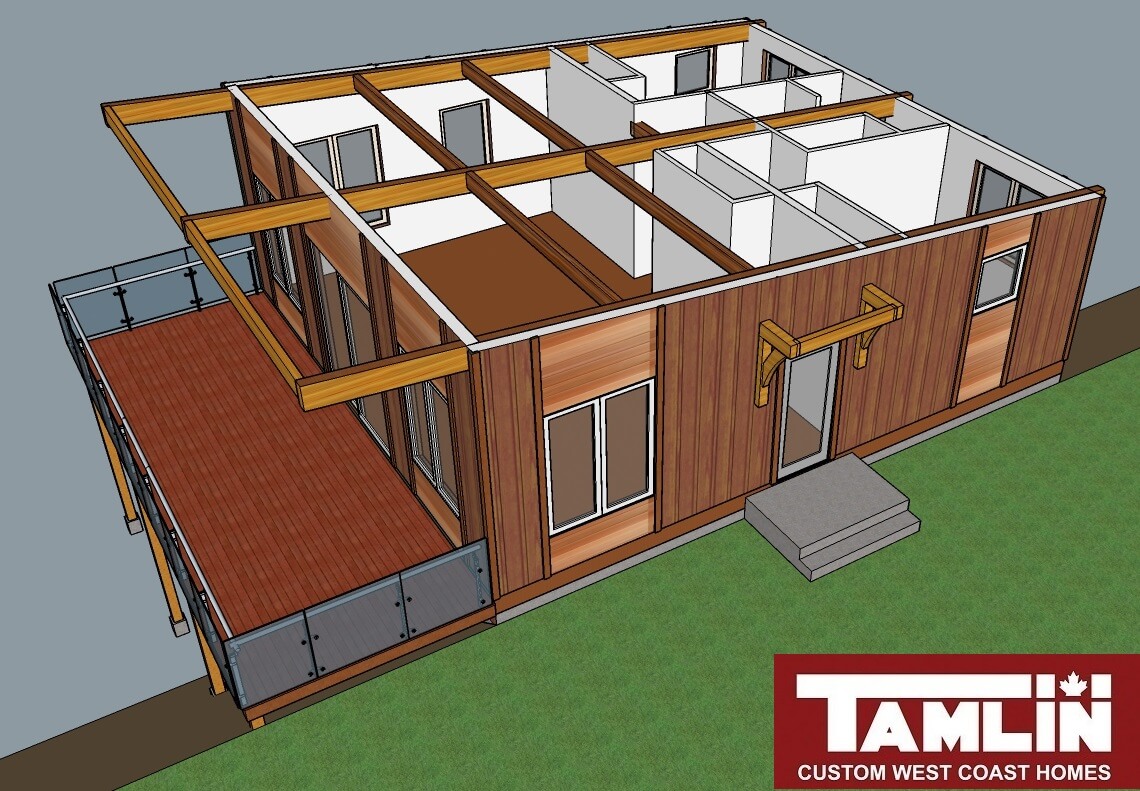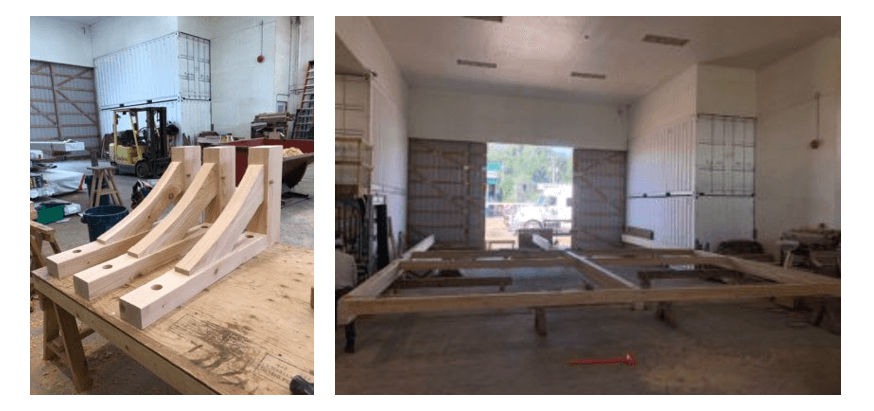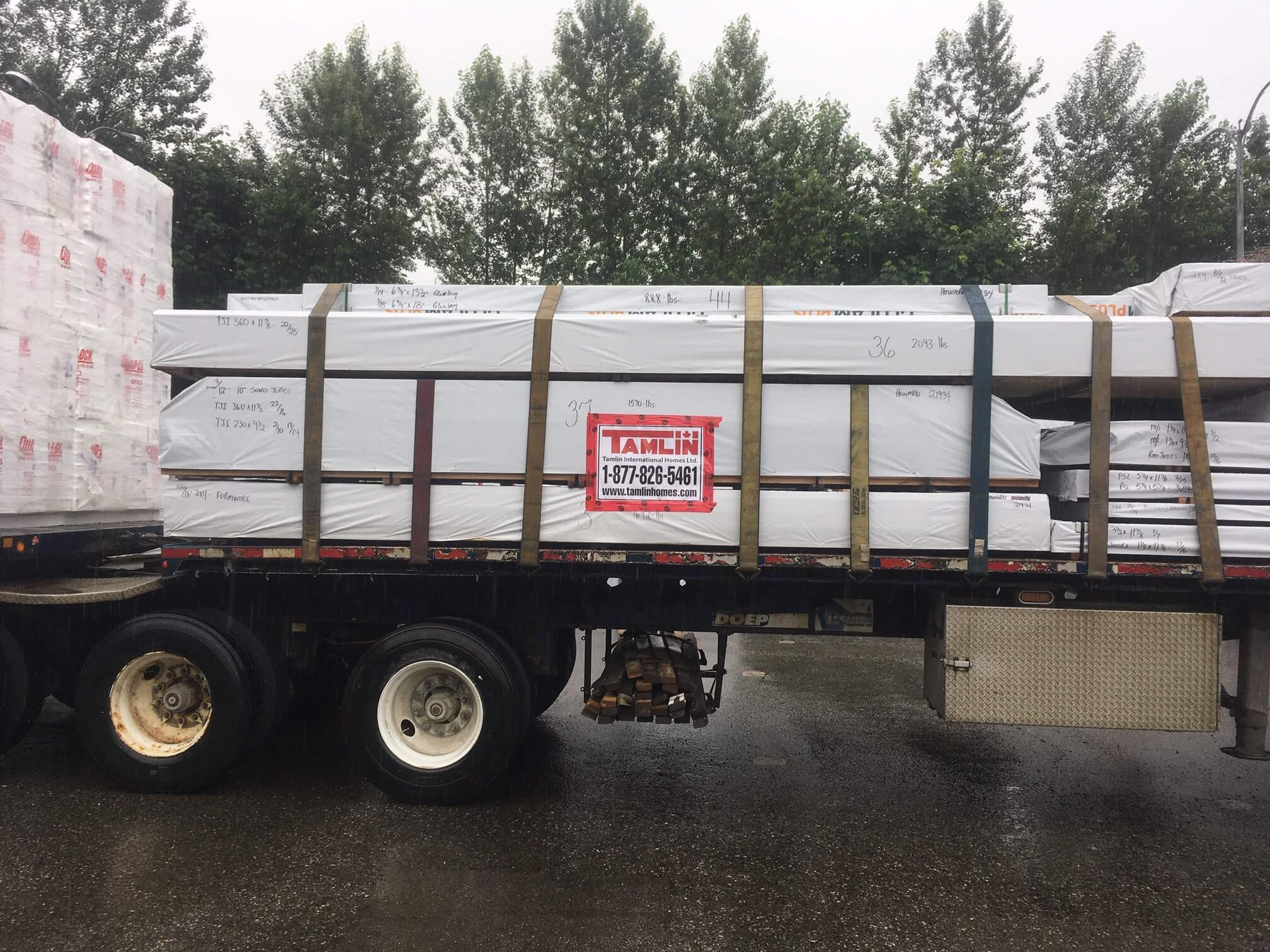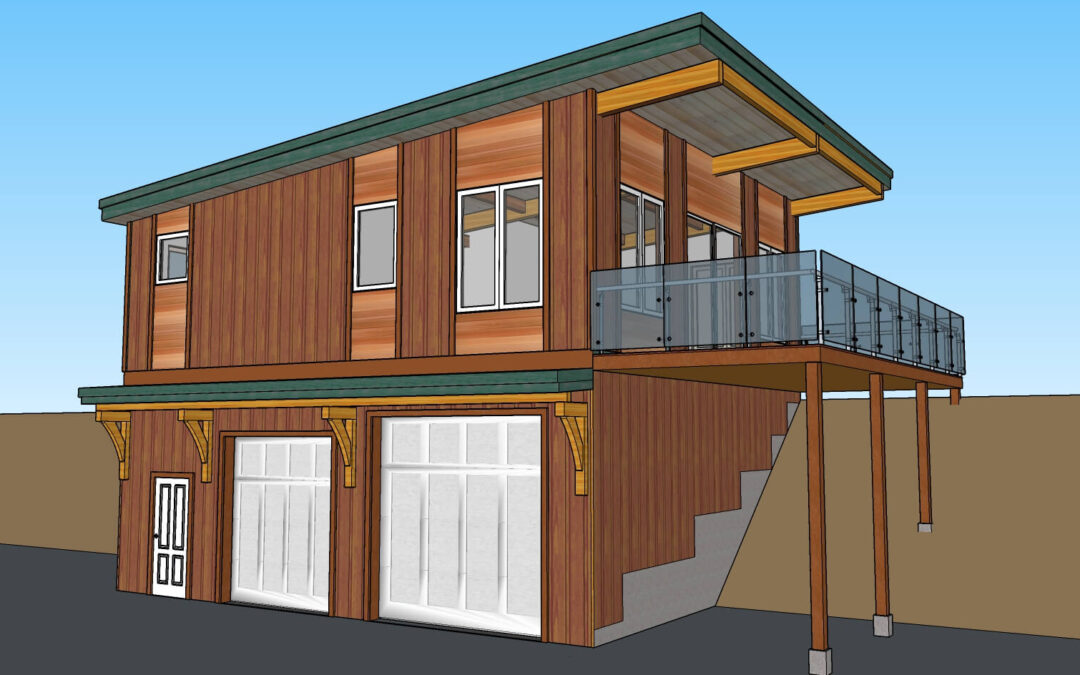This Contemporary West Coast prefabricated “carriage house” was recently shipped to its Sunshine Coast, BC destination.
As an auxiliary structure on the client’s lot, it will function as both storage and future additional living space. The owner built with Tamlin 15 years ago and we welcomed them back to custom design a much needed addition to their lot. There is a two-car garage/shop with extra high ceilings on the lower level and a kitchen, living and two bedrooms on the second level.

The uniqueness of the building is that the topography required the entry to the living level to be at a higher walk-in elevation and while the garage is rotated, and access is at a lower level. With 900 square feet on each level (total of 1,800 sq ft), and the perfect scenic view from the deck, the owner is excited to be assembling Tamlin’s house package now and hopes to be using the building this fall.
At the factory, Tamlin precut and test fit all Douglas Fir glulaminated beams for the roof system, and we even prefabricated solid braces that can be quickly easily installed on site. All wood was prefinished with durable , water based stains at the factory, to project the timbers during construction.


Stay tuned for more photos as this building is constructed.
For more information on this project, please contact Tamlin.
