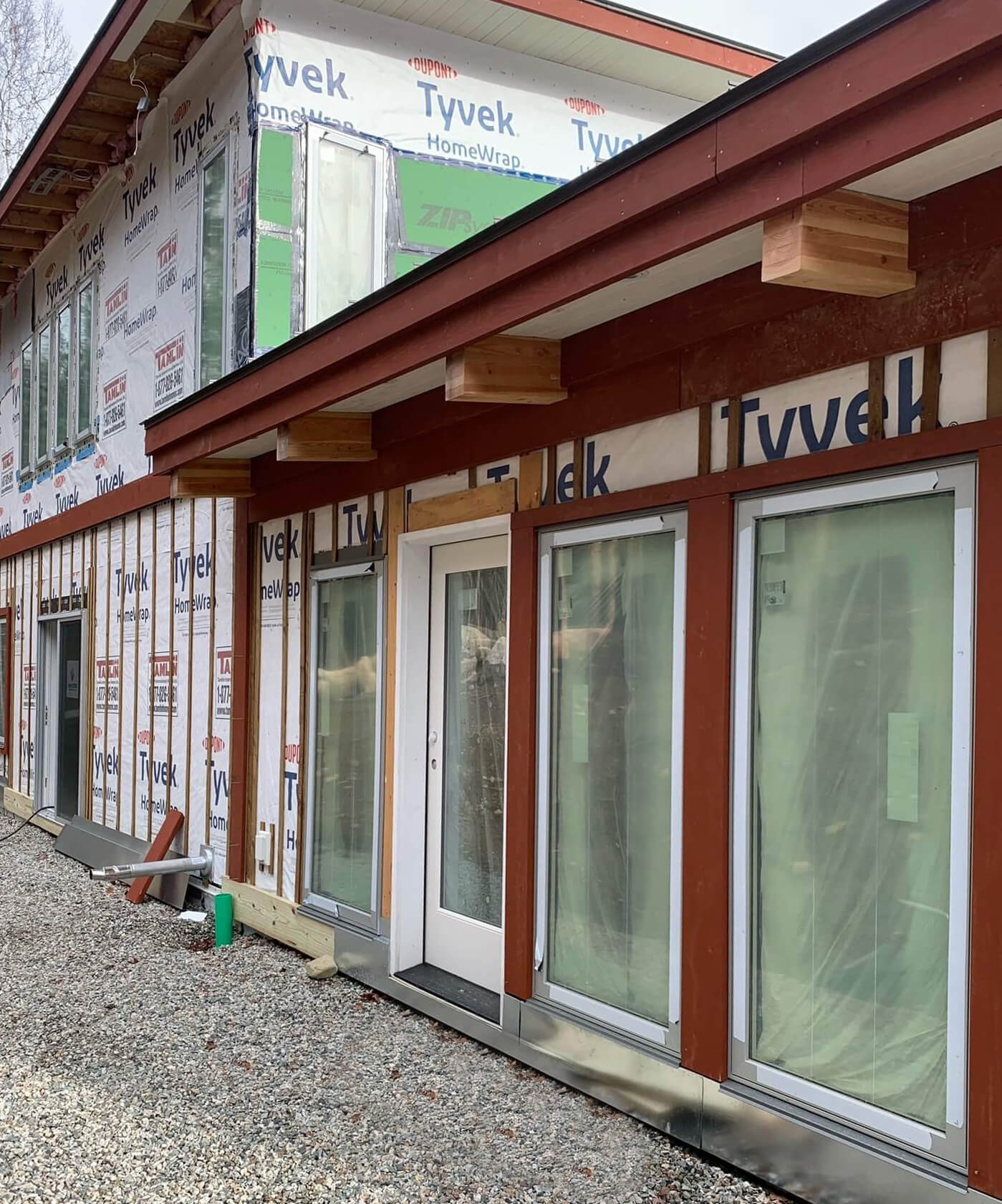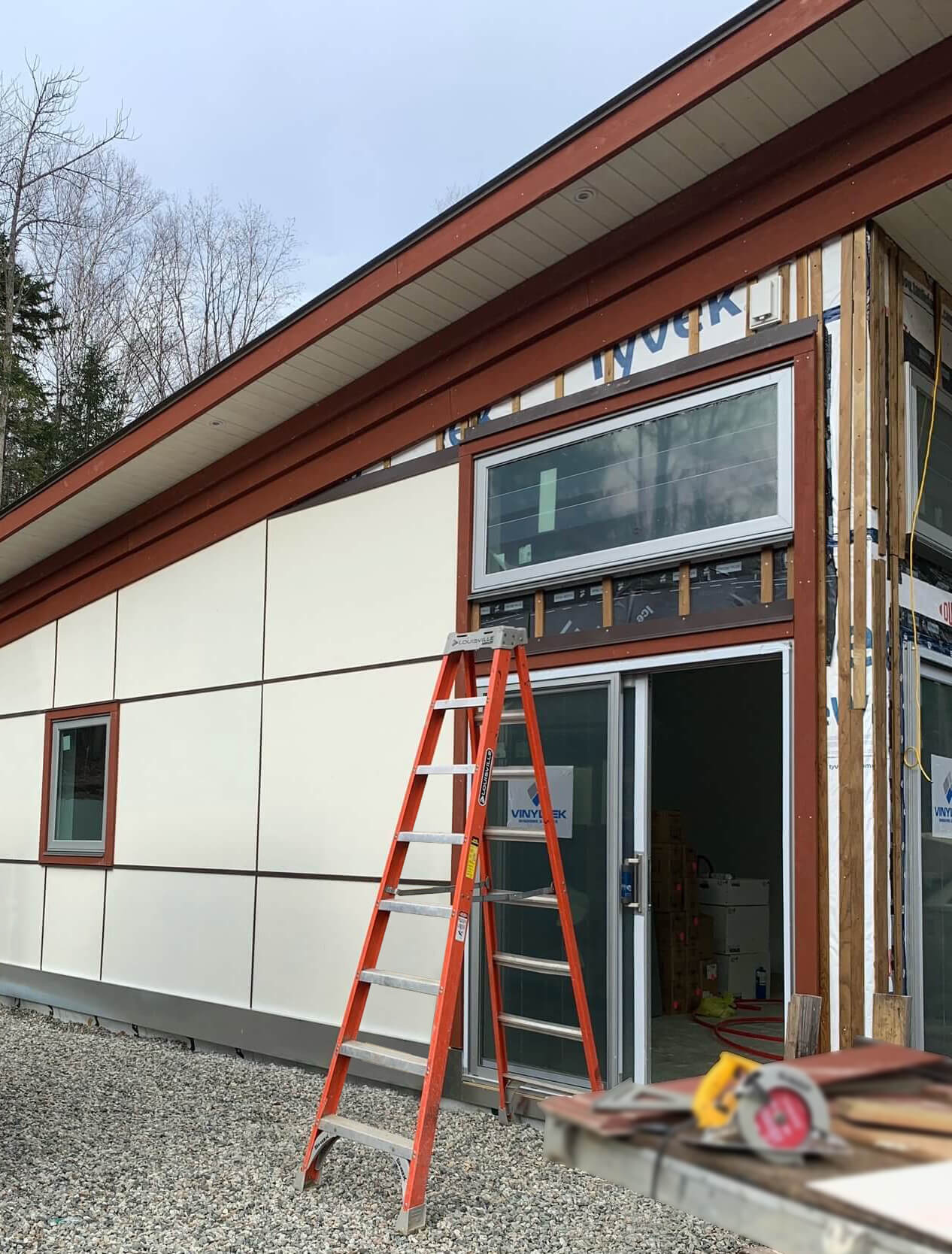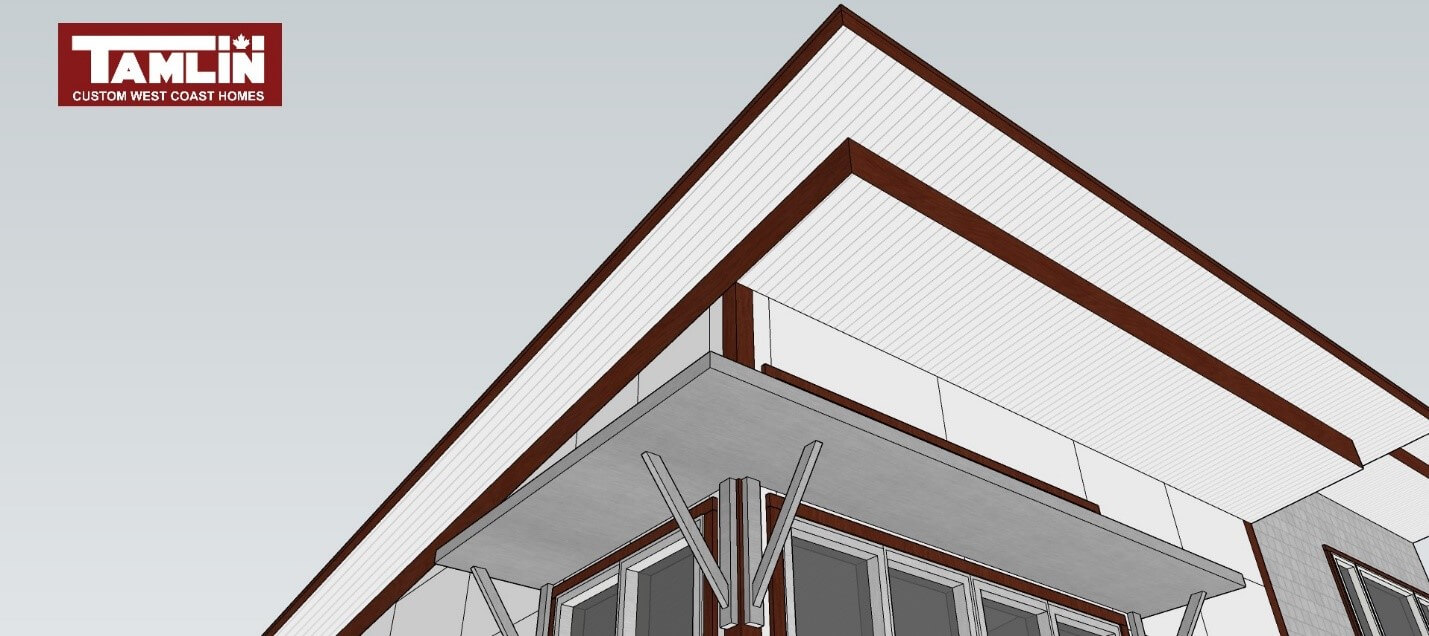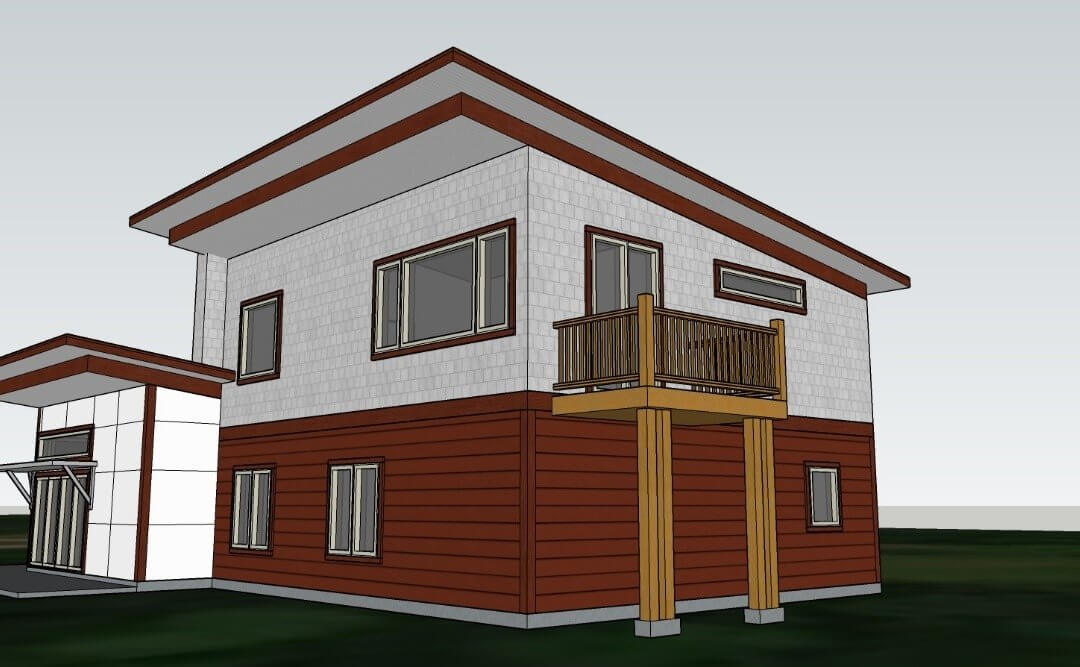This well-designed custom modern contemporary home was started from simple floor plan hand sketches in mid 2019 and some photos that the client liked. Tamlin’s experienced Design team worked with the owners and their local builder to pull together a conceptual plan which grew into their final engineered house which also included a matching garage. After the site preparations were completed, the prefabricated house package was shipped from Tamlin’s West Coast production facility in June of 2020, all the way to the east coast of the USA in New Hampshire.


The home features a quaint timber entry porch that is enclosed to provide more liveability in the long winter months. There is 1,560 square feet on the main level with open kitchen – dining & living area, guest room, and a library. On the second floor, the generous 1,000 square foot space provides for a large master bedroom, sitting area, walk in closet, and ensuite for the two owners. The tailored custom design components of this home, combined with the client’s scenic lot, means that this home will be cherished and lived in for many future years.





