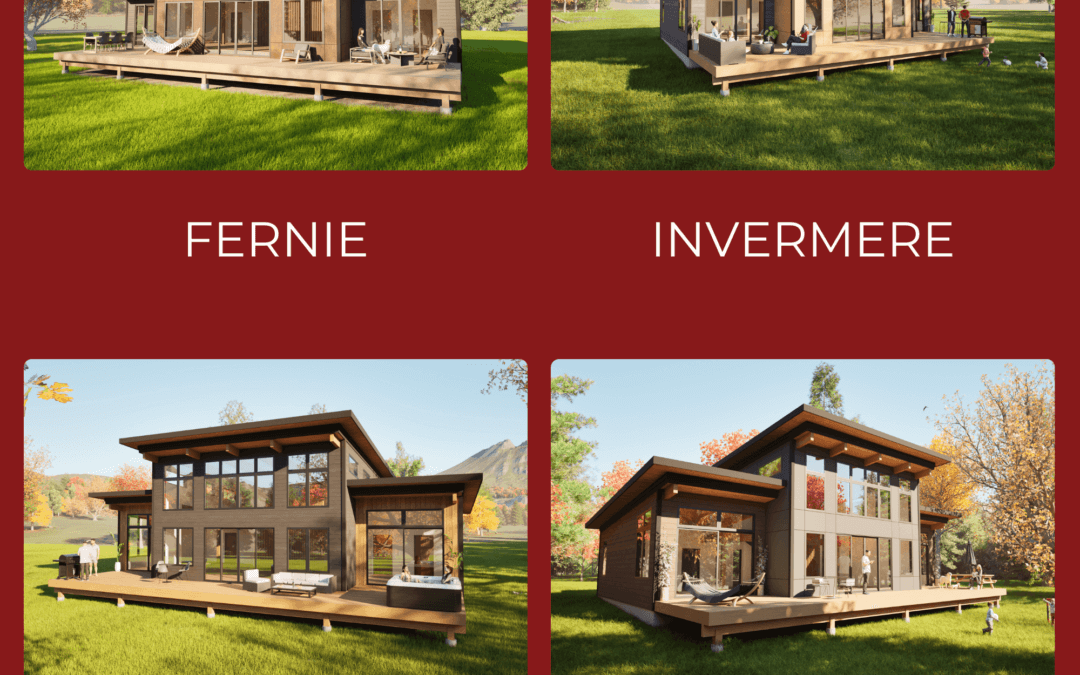
by Admin | Jul 4, 2024 | Blog
Whether you’re envisioning your dream house as a cozy timber frame cottage or a West Coast contemporary home, you will love our newest design series. Based on our most popular home packages, we have engineered our 2024 home plans to be customizable without...
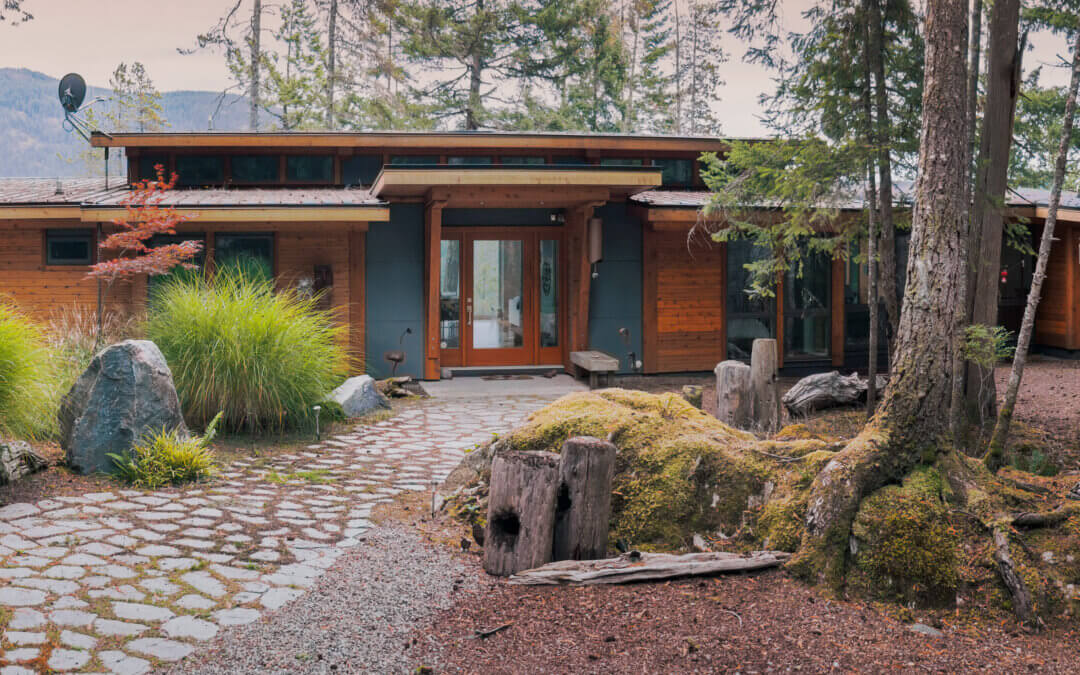
by Admin | Mar 18, 2024 | Blog
The award-winning Gambier prefabricated house package was the first in the Gambier series and was built on remote Gambier Island in British Columbia. Many people have told us that this does not look like a “prefab” home, which is a great compliment to our design,...
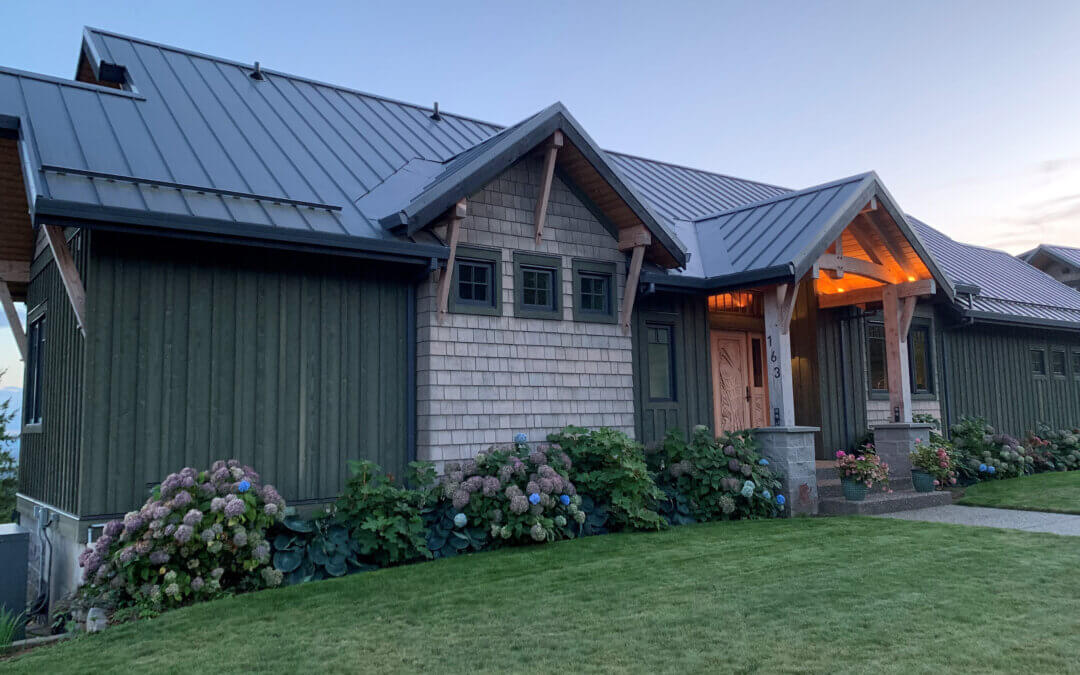
by Admin | Mar 18, 2024 | Blog
At Tamlin we love keeping in touch with our clients and hearing how they are enjoying their homes years later. This prefabricated house package was shipped to south central Washington State six years ago. This home has a 2,080 square foot main floor with a 1,788...
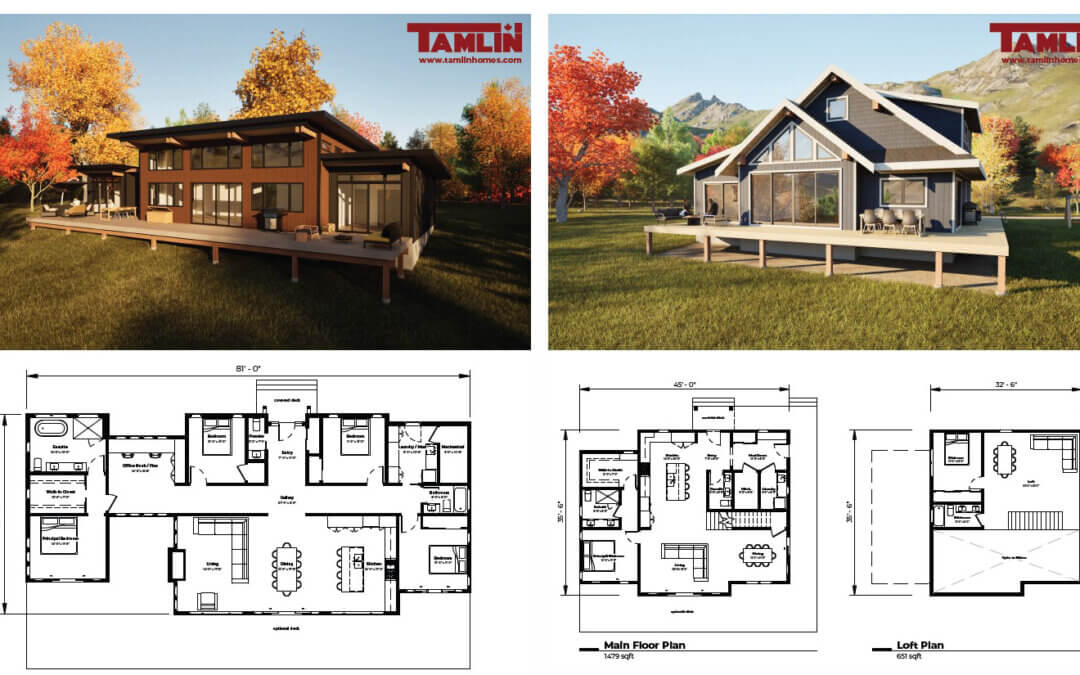
by Admin | Mar 18, 2024 | Blog
Over the winter months, Tamlin was super busy working on 20 new designs for our house packages. We are so excited that the plans will be ready for launch soon on our website! Tamlin’s real uniqueness is the strength and experience of our in-house design technicians....

by Admin | Mar 18, 2024 | Blog
California Mountains – Douglas Fir Retreat If you are passionate about wood structures, this custom Tamlin timber frame project will interest you for sure! Set in a California mountain location this recreation center retreat has been designed with a solid...
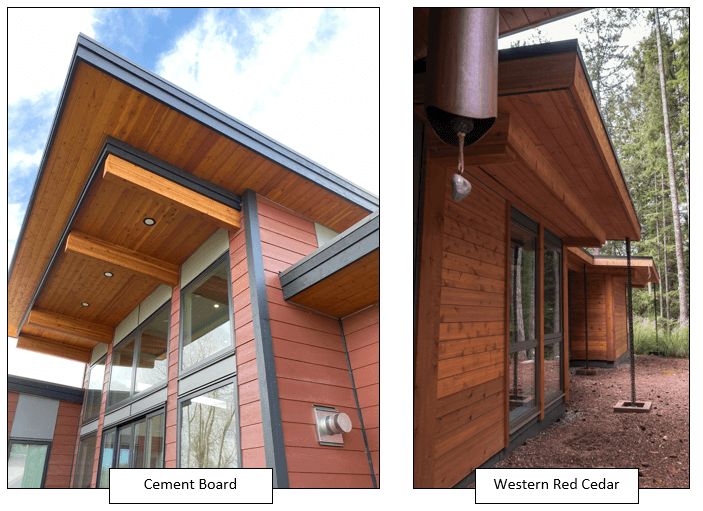
by Admin | Oct 3, 2023 | Blog
Choosing the right exterior finishing material for your custom timber frame home is an important design choice that can be factored by personal preference, aesthetics, maintenance, and affordability. At Tamlin, traditional Western Red Cedar and Cement Board siding are...
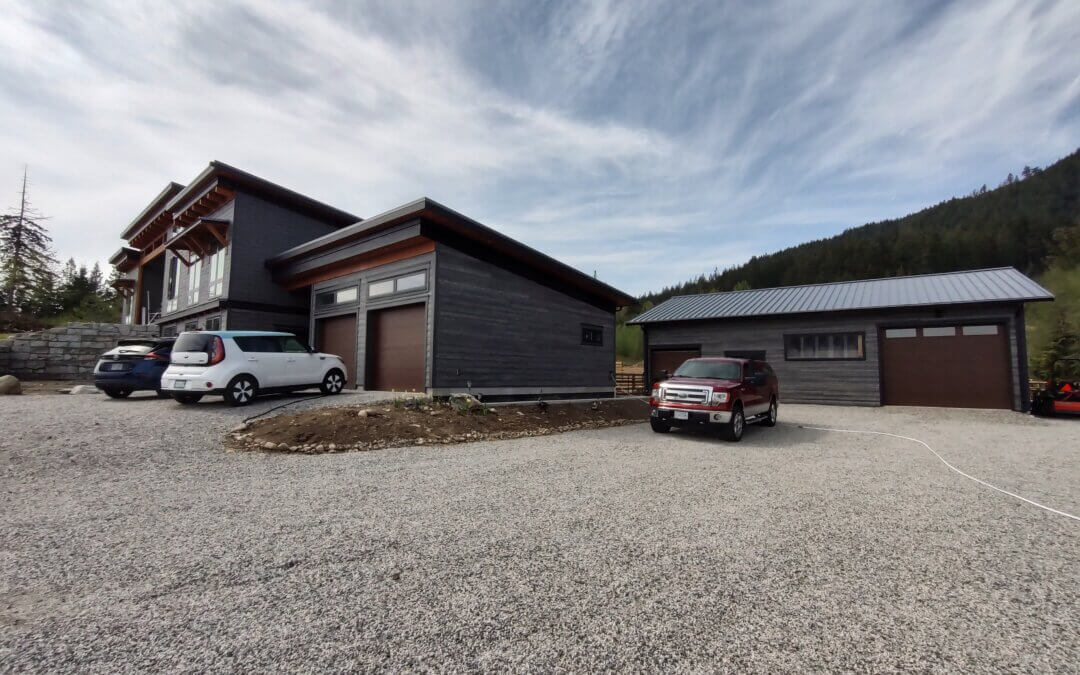
by Admin | Oct 3, 2023 | Blog
A noteworthy trend in remote building locations is the increasing adoption of stricter construction guidelines. Sometimes this is due to energy code revisions, structural requirements (seismic zoning), development changes, or local adoption of tighter environmental or...
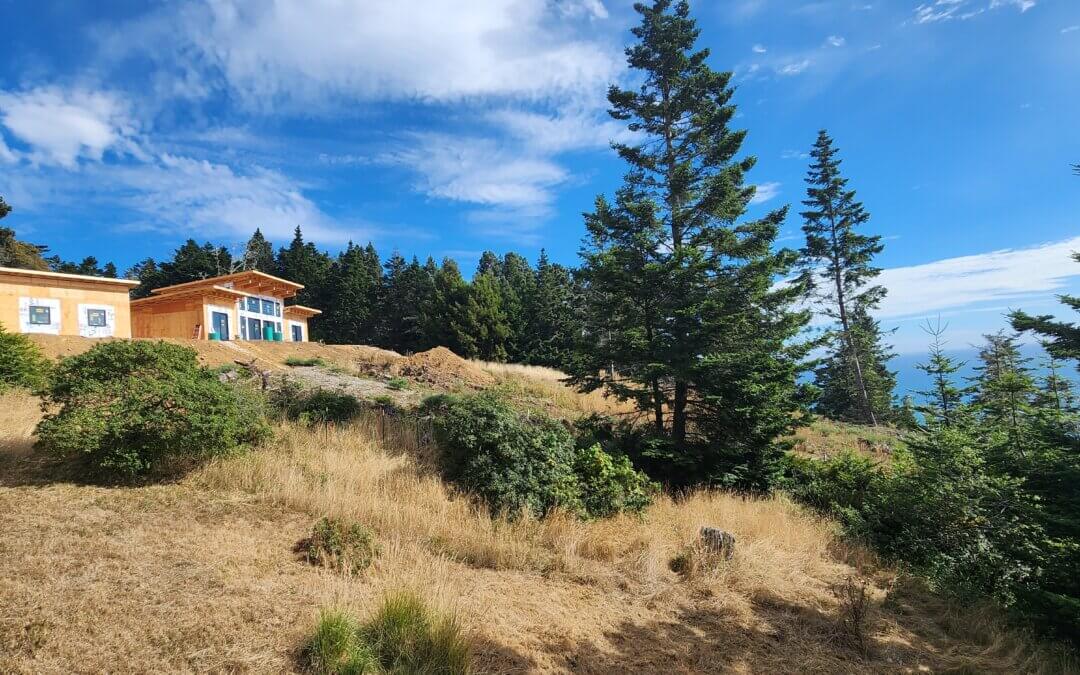
by Admin | Oct 3, 2023 | Blog
The Discovery Ridge is one of Tamlin’s popular prefabricated house package models. This home built in Northern California was customized for the owner and includes a 1,775 square foot main living area with 2 bedrooms, 2 bathrooms, and a flex room built on a slab...
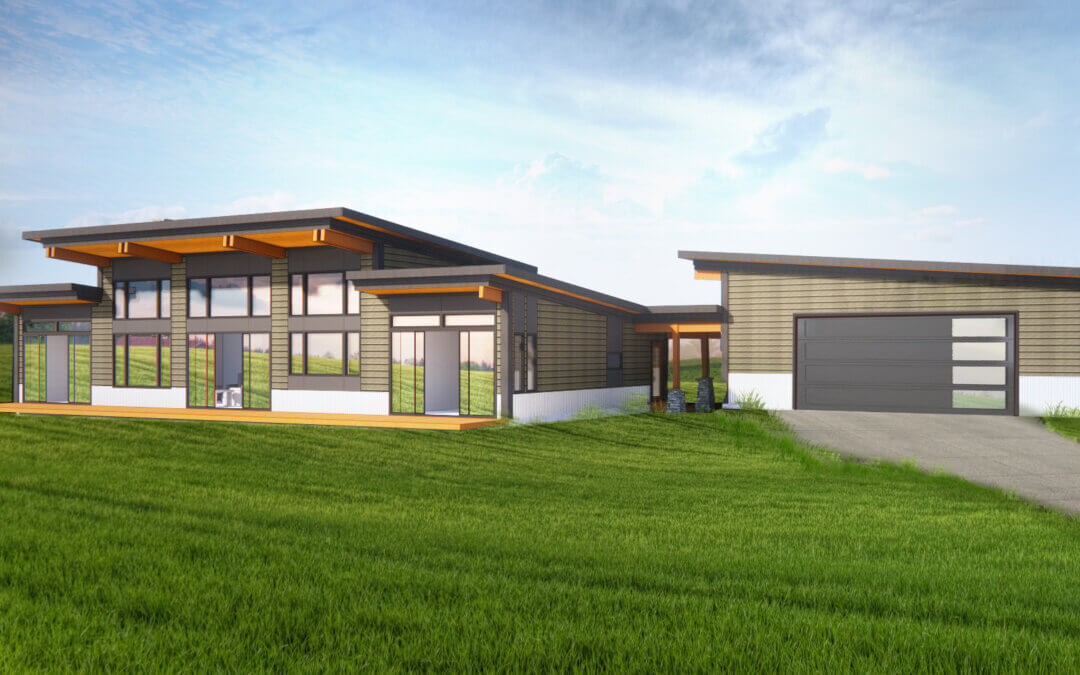
by Admin | Oct 3, 2023 | Blog
We are excited to share some of the first photos of this prefabricated house package, which was shipped in April of this year. We had shipped the prefabricate garage package in July 2022, so when the house package was loaded onto 3 trucks and shipped to this client...
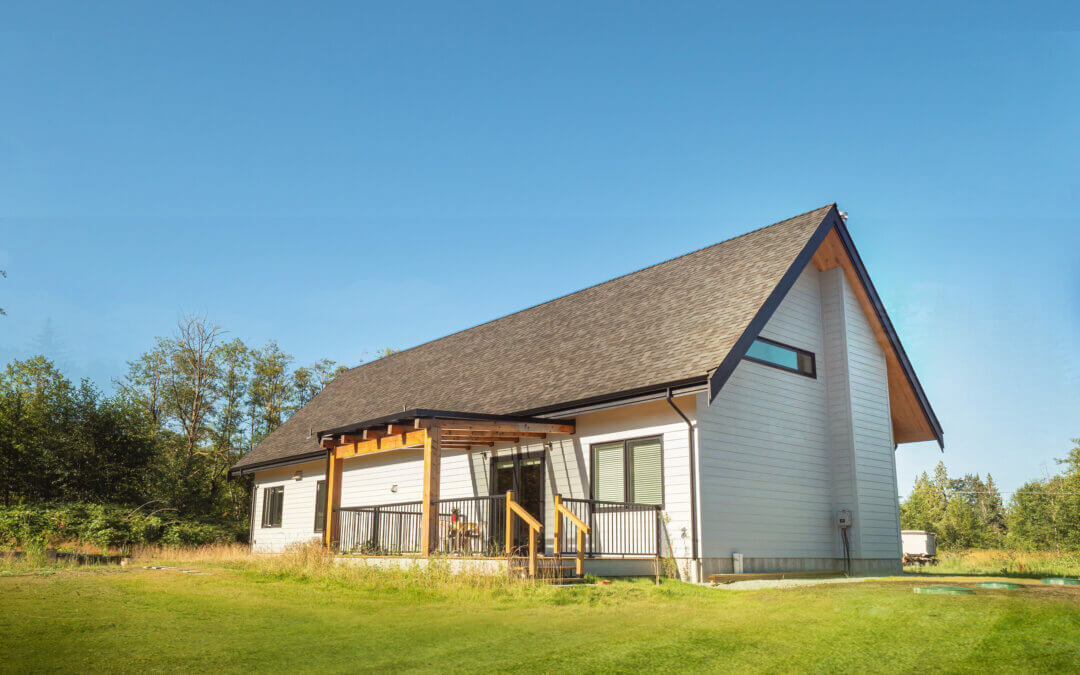
by Admin | Jul 14, 2023 | Blog
Established in 1977, Tamlin has 46 years of building experience in a diverse range of home building styles, and many of our projects are custom designed. These days, with higher building costs and more technical requirements for engineered drawings and building...
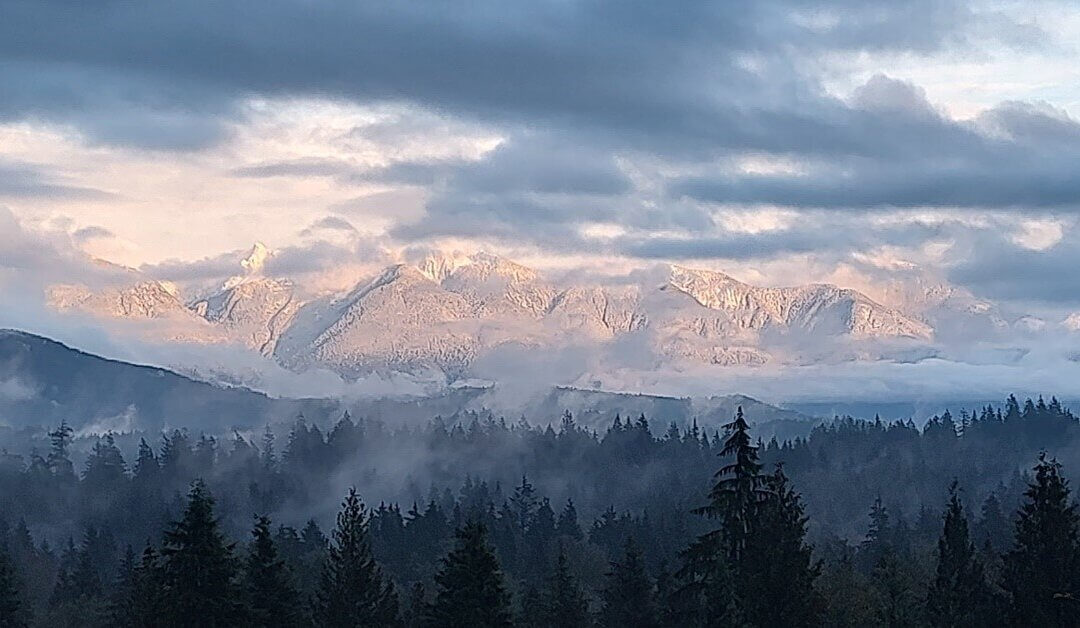
by Admin | Jul 14, 2023 | Blog
Can you imagine what the view could look like from your lot? We recall one of the first meetings with this client who expressed their interest in working directly with Tamlin to plan a dream home for retirement that would reflect their personal living style. The home...
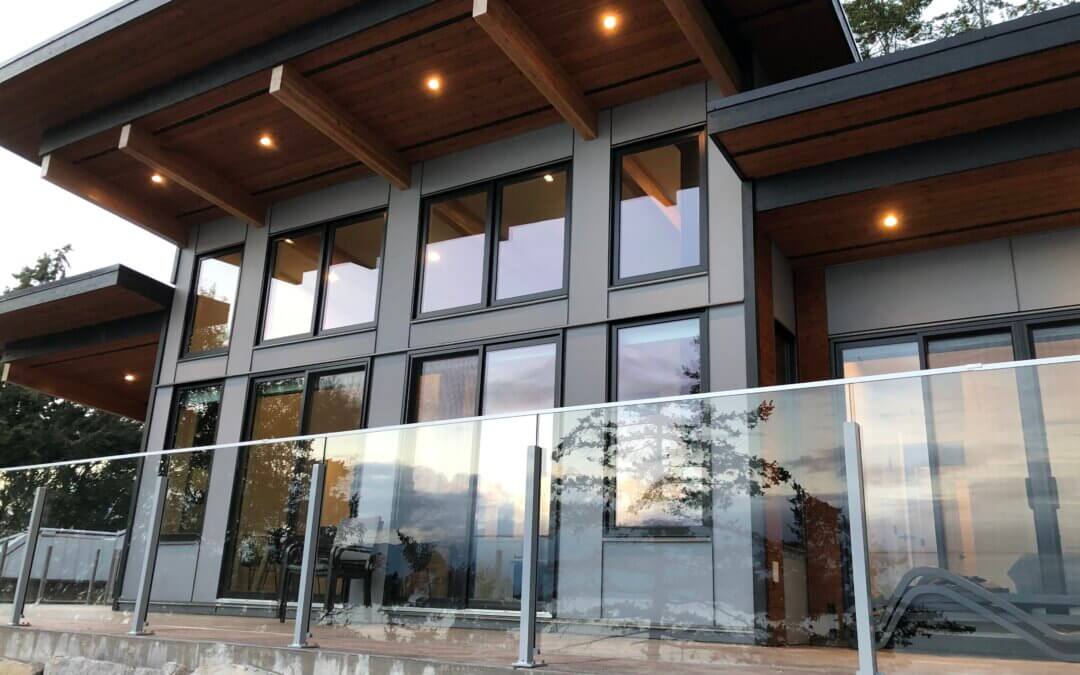
by Admin | Jul 14, 2023 | Blog
When designing and building your house, windows play a huge role in the function of your home. They allow for natural light, ventilation (passive cooling) and provide for the best unobstructed views especially for scenic locations. If your priority is views,...
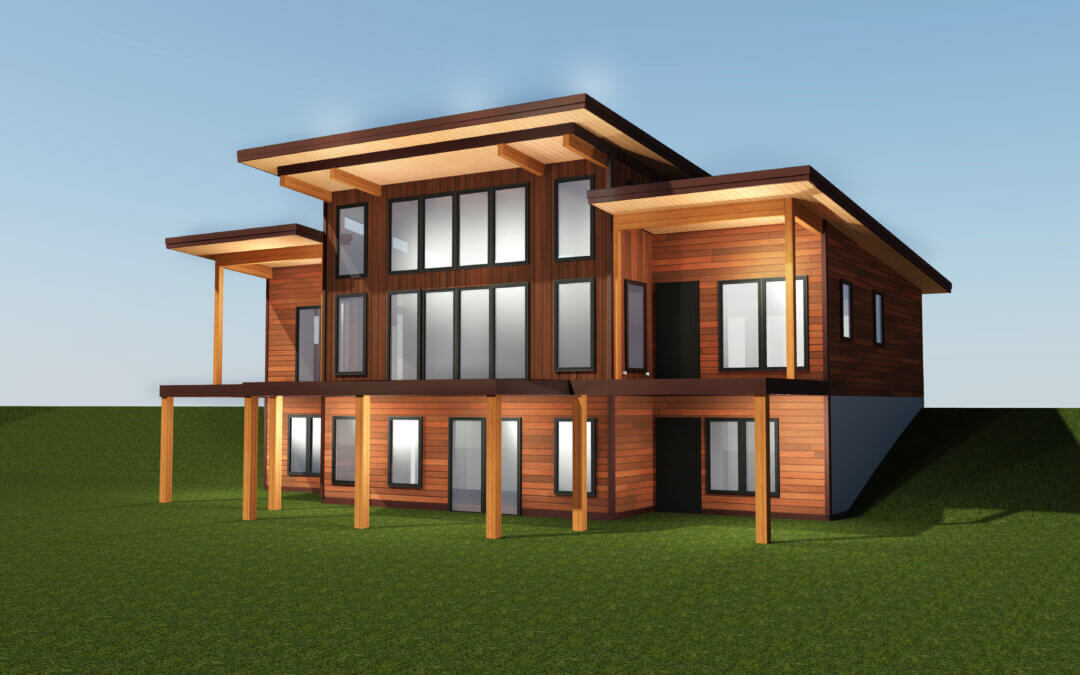
by Admin | May 1, 2023 | Blog
This 2,100 square foot West Coast Contemporary home (including basement) was customized from Tamlin’s “Discovery Ridge Series” to meet the client’s needs on one of the smaller Gulf Islands in BC. As an off-the-grid home, the owner-builder approached Tamlin not only...
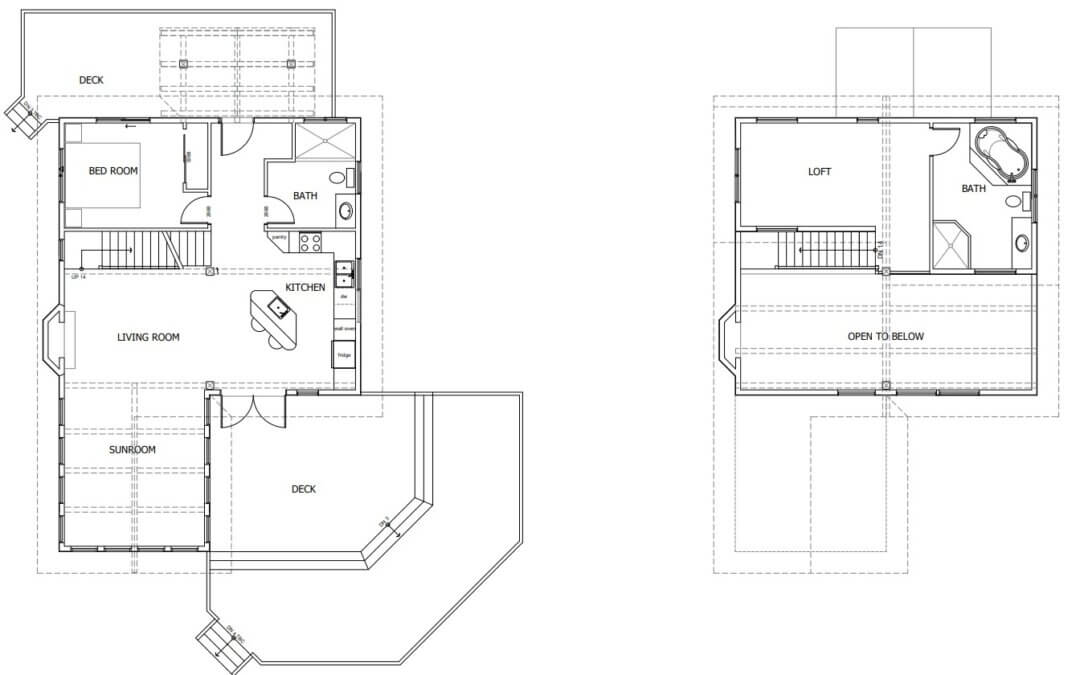
by Admin | May 1, 2023 | Blog
At some point in time as you plan your home building project it will be necessary to having drawings produced. In many cases, you may or may not be committed to a builder, architect, or design company, and you may not know where to start. It can often be a daunting...
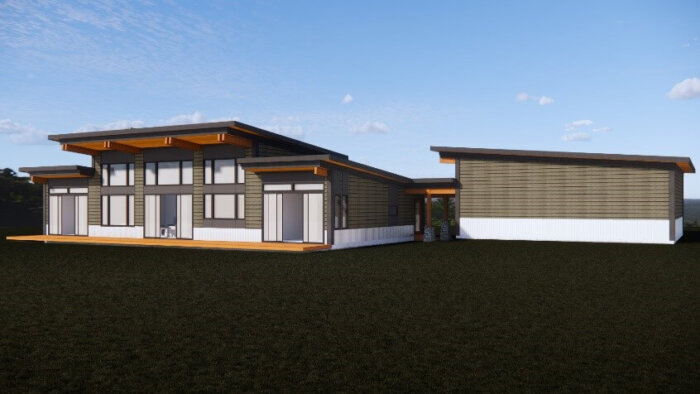
by Admin | May 1, 2023 | Blog
At Tamlin, we work closely with our clients to identify potential issues and find workable solutions. In the case of this project, it was working the construction schedule around the Colorado winters. Our solution was to ship the garage and house package components...


















