Can you imagine what the view could look like from your lot? We recall one of the first meetings with this client who expressed their interest in working directly with Tamlin to plan a dream home for retirement that would reflect their personal living style. The home included an additional separate living space for an in-law suite, maximizes their stunning views, and even provided a matching horse barn for their most precious extended family! Tamlin was thrilled to be part of their success which utilized the full advantages of our prefabricated house package system. We are even more thrilled to know that they are now living their dream!
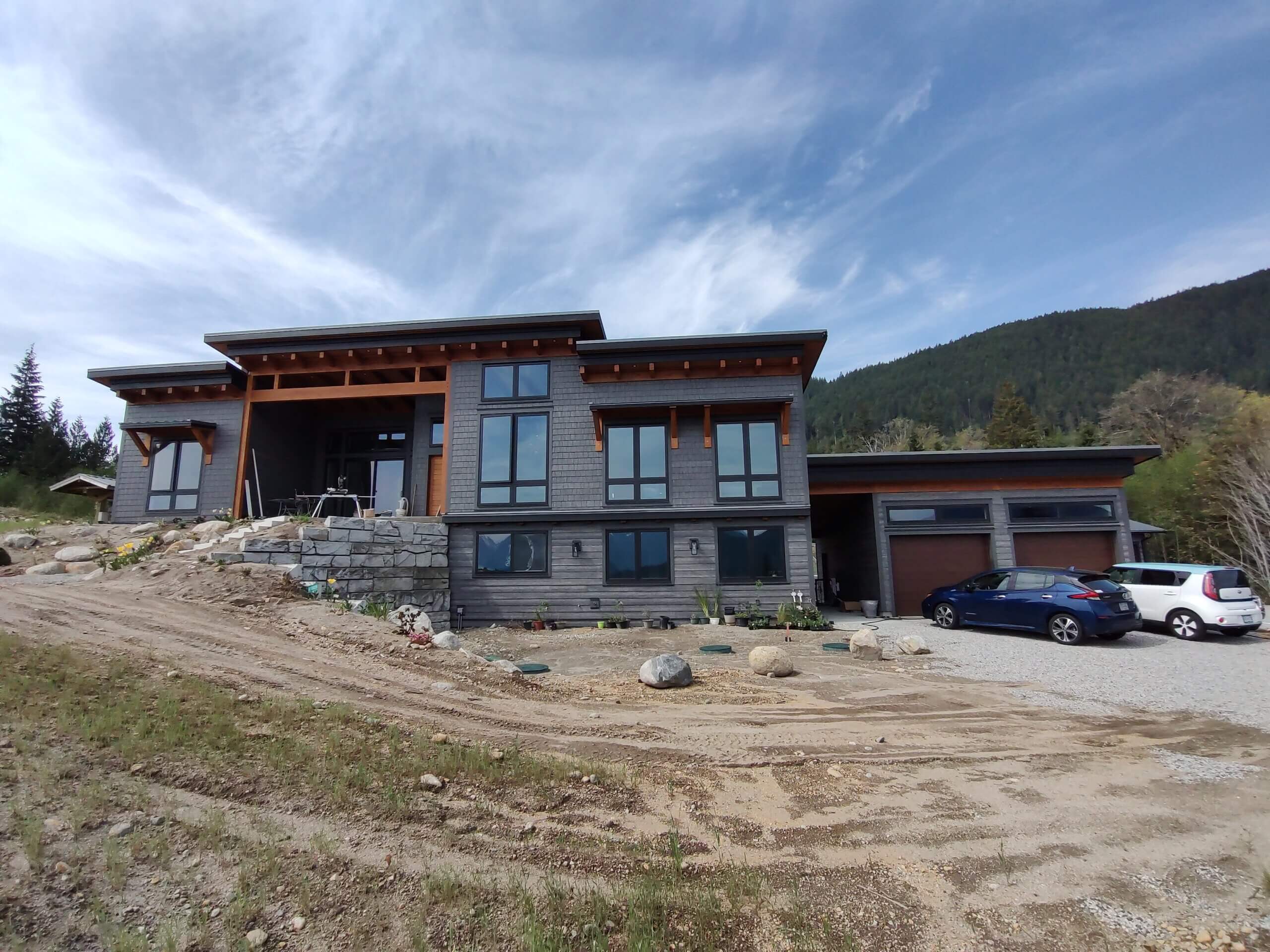
Tamlin’s Sales staff, Designers, and Project Managers were all involved from initial planning, conceptual design and consulting on the ideal house positioning, elevations, and floor plan layouts, using proper surveyed plans and topography. Our full colour 3D drawings were instrumental in conveying and clarifying various views of the home which took a good 6 months to custom design and engineer. This may seem like long time but in the architectural industry that is quite fast, and this time was productively used by the client to work with Tamlin and to connect with their local builder to review all the installation details necessary to put up their home package smoothly. The success of the project was definitely due to a collaboration of our professional team, the owners, and a dependable local builder who communicated thoroughly with Tamlin’s design team. Tamlin’s main role was coordination and production of all plans (including engineering and permits) and providing the prefabricated shell “house package” which included floor system, framing materials, wall panels, precut timber frame, engineered roof system, doors, windows, and siding. While this sounds simple, there were hundreds of documents, bill of materials, seismic engineering, manufactured components (even hardware), and shop drawings all being coordinated at the same time to meet delivery schedules.
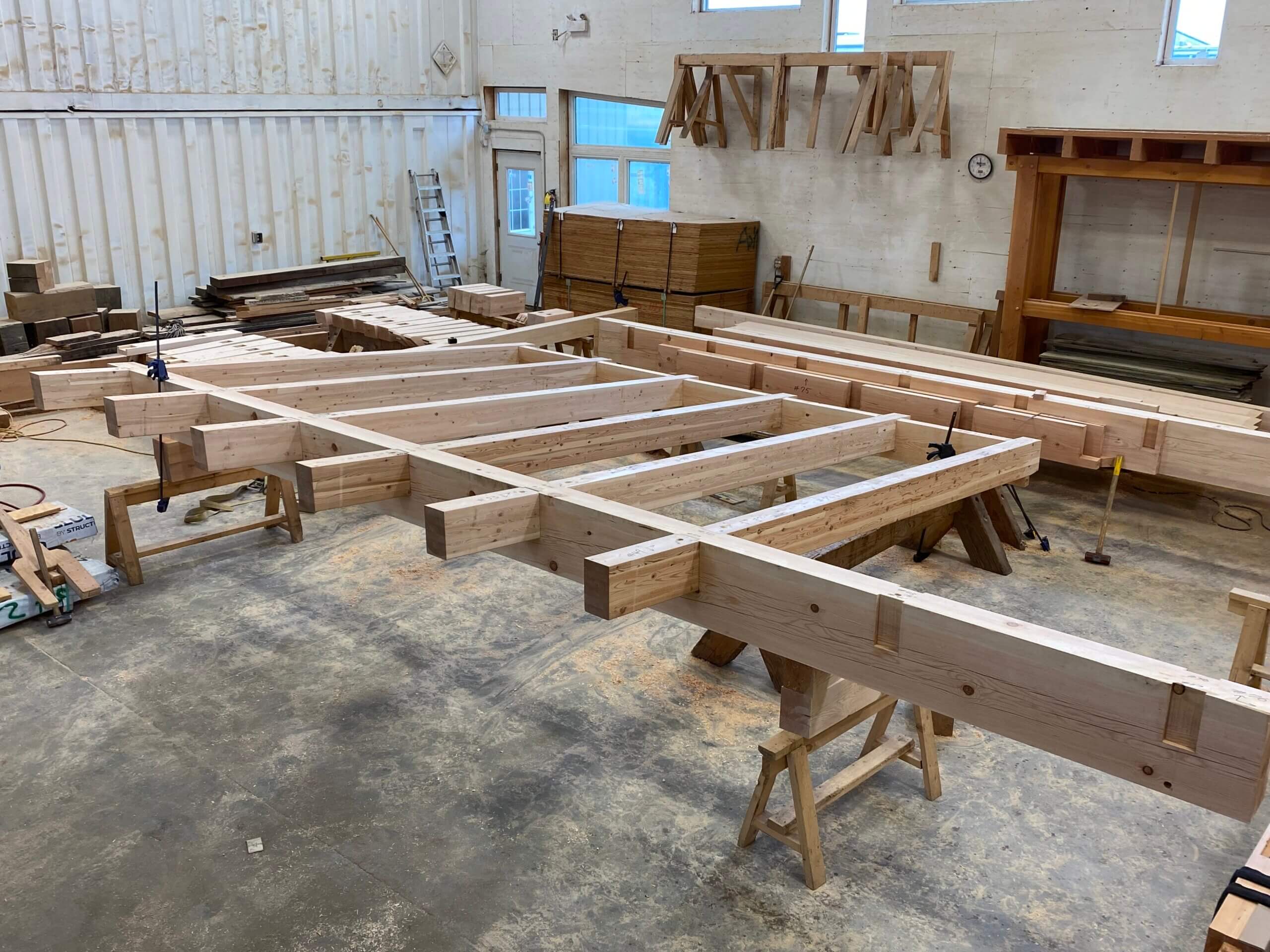
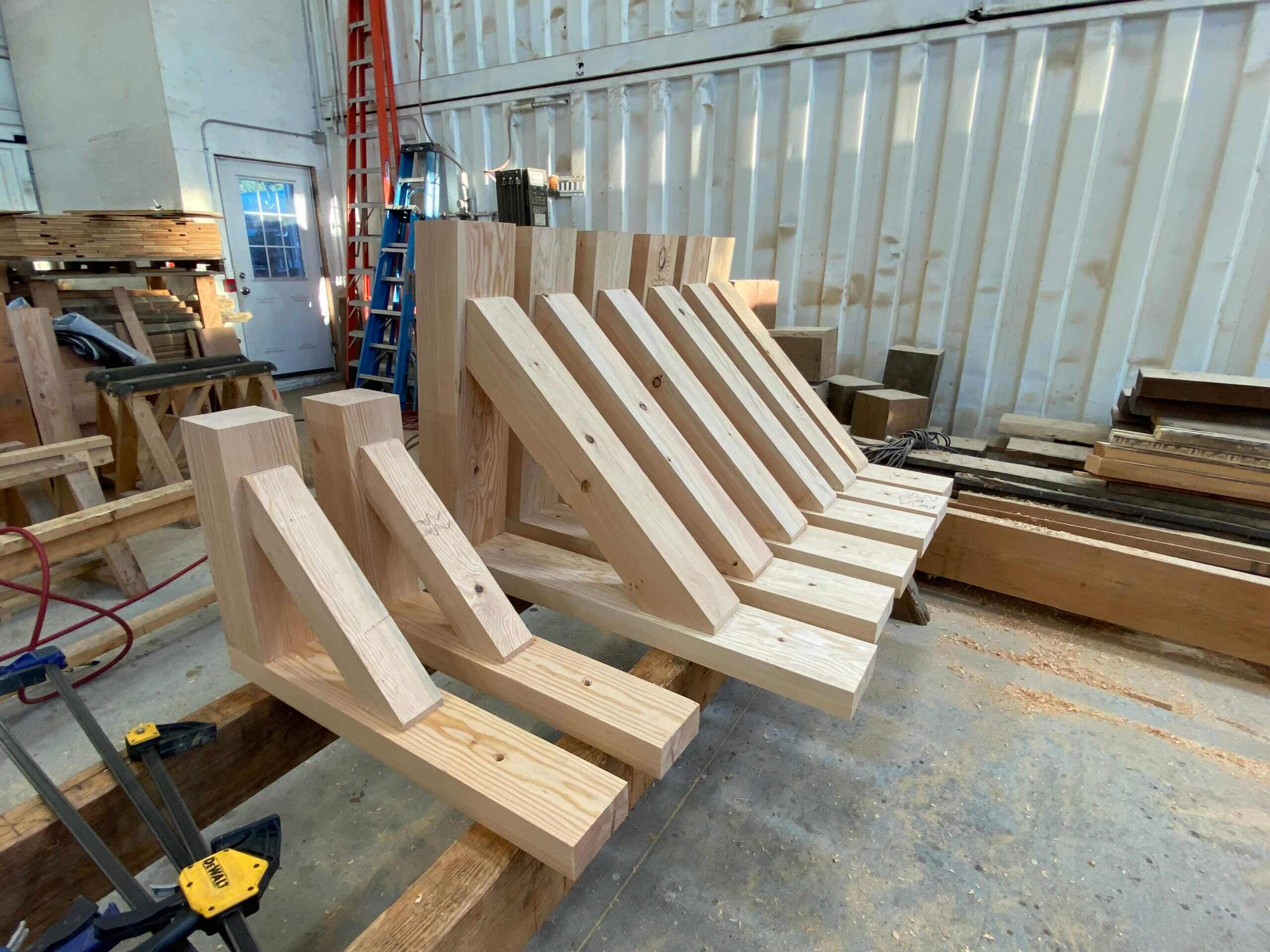
Given the remote location of the home, and significant custom timber frame design, Tamlin provided supervision to ensure that all the factory precut Douglas Fir timbers were expertly assembled on site without a hitch. Most of the timber work was installed in only 2-3 days with a crane and minimal crew! Integration of our prefabricated wall panels and our meticulously hand-crafted timbers was key to ensuring all structural elements fit exactly as designed.
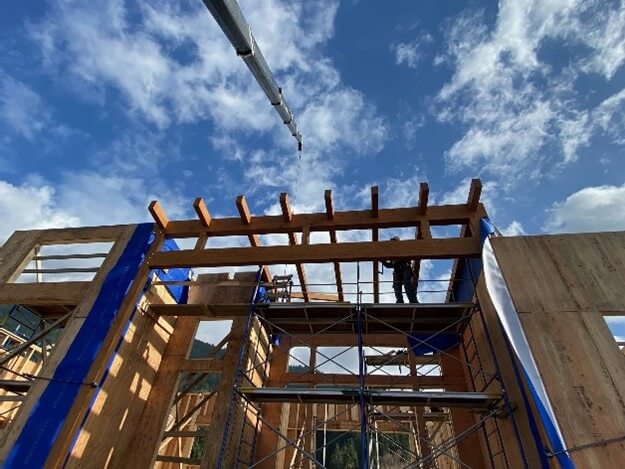
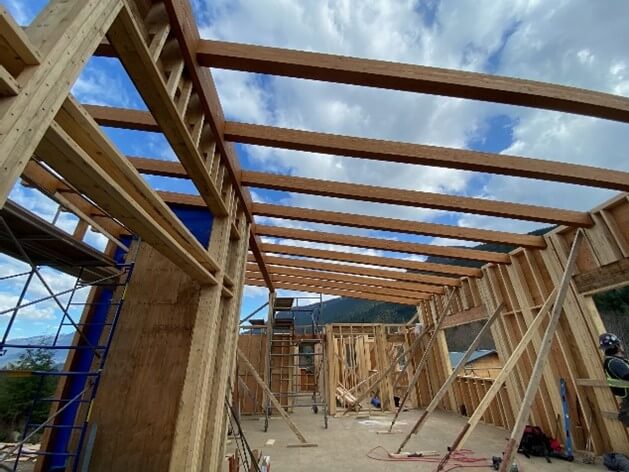
While this home is located on the “Sunshine Coast” in British Columbia, the stringent nature of seismic design ensures Tamlin provides a dependable structure that will last a lifetime. Even the wood-look grey siding was a non combustible and no maintenance cement board siding. No matter where you are building, from BC to Ontario, or from California, Washington, Colorado, Michigan, to New York, Tamlin’s experienced staff will work with you to modify one of our standard house package models or completely customize your post and beam home that will be shipped as a prefabricated home package right to your job site.
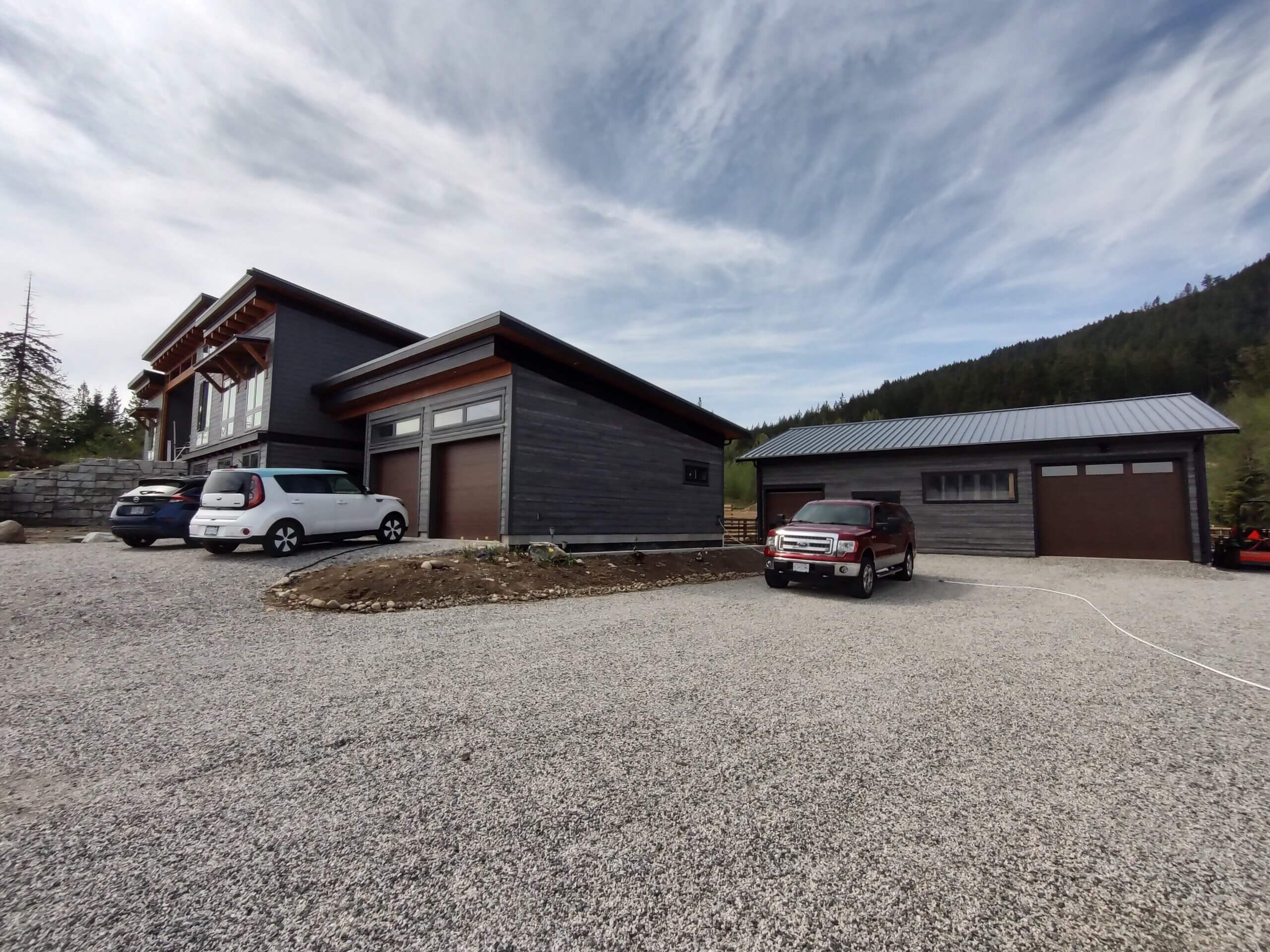
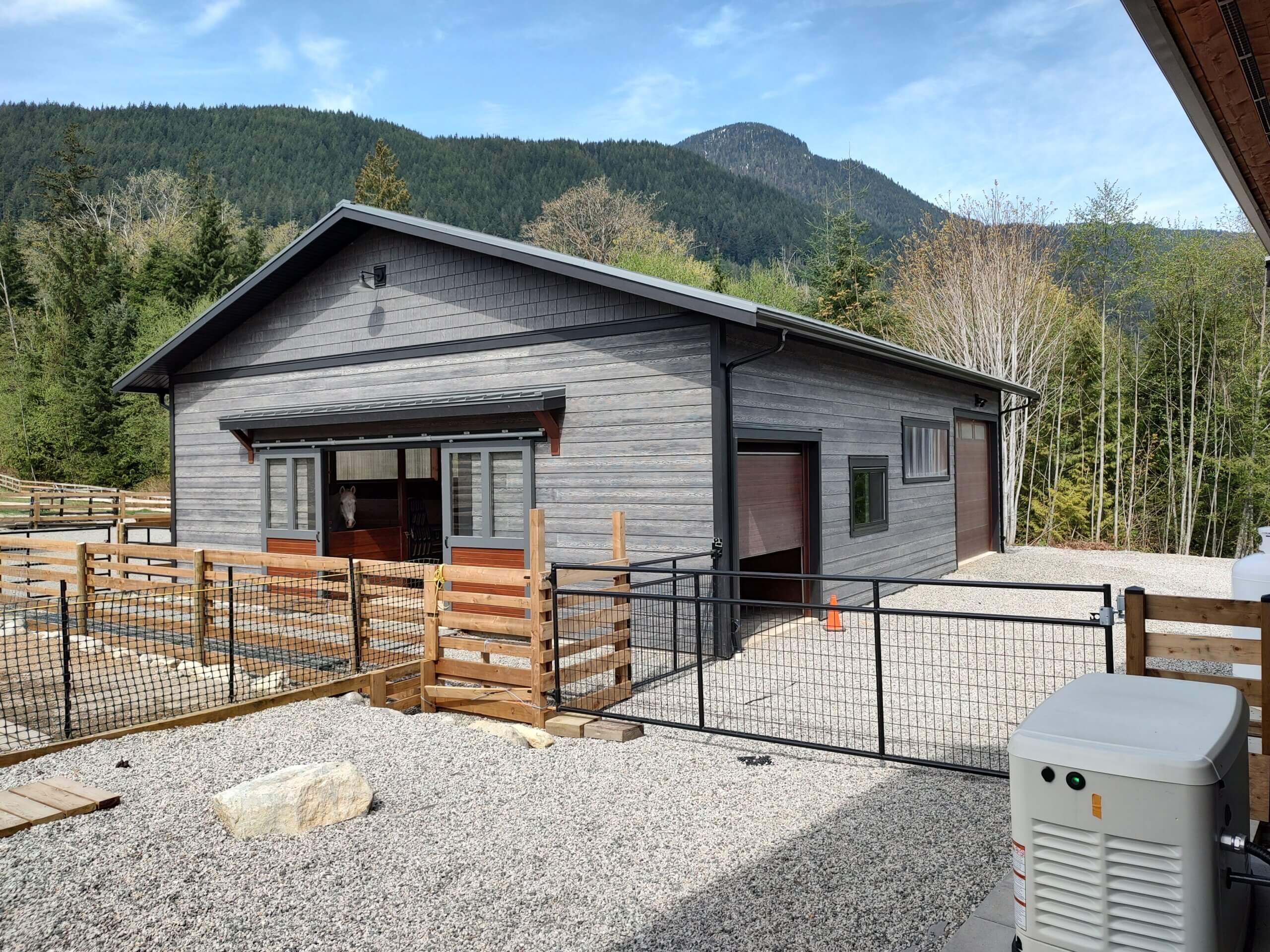
Stay tuned for another update as we will do a more in-depth blog look at this contemporary post and beam home. Please contact Tamlin if you would like more information on this custom home project!




