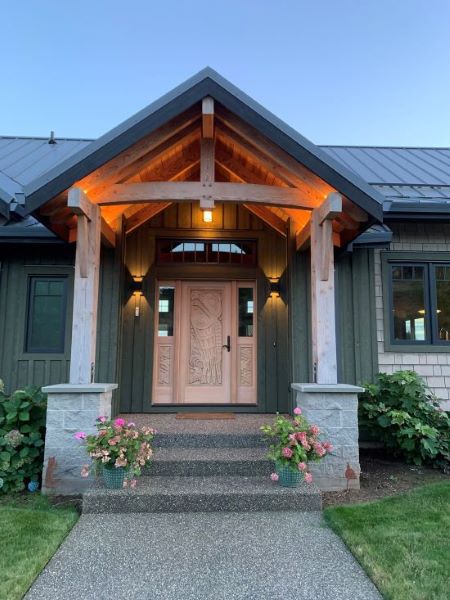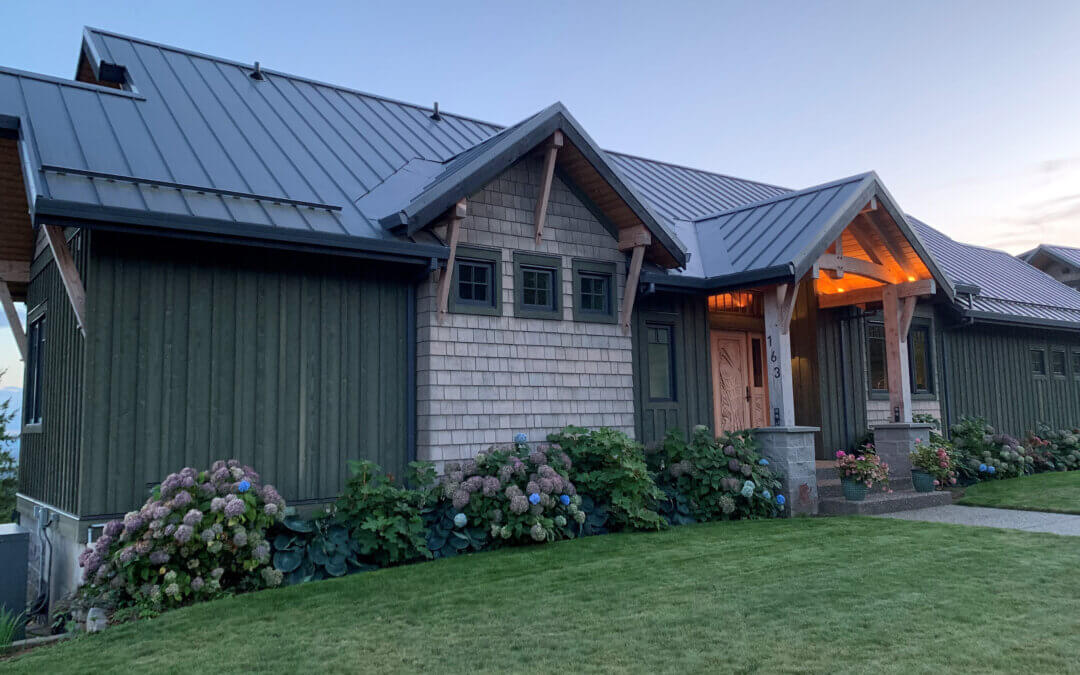
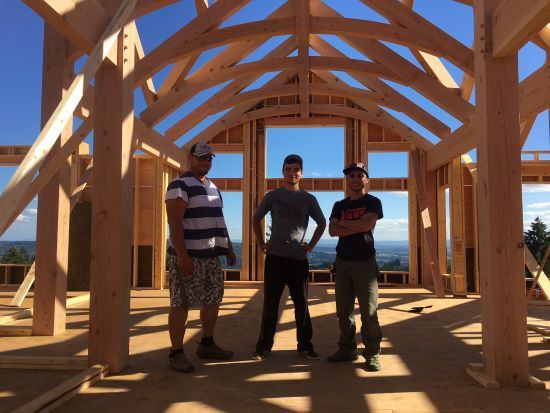
Set high on a hill this home’s large windows allow our clients to enjoy the spectacular view. Designed to make the most of this view the main floor includes an open plan great room/kitchen/dining area with room for lots of seating and a grand piano along with the primary bedroom suite which boasts a huge ensuite bathroom, walk-in closet, and seating area that is truly a relaxing place to unwind from the day.
The main floor is completed by a laundry room, spacious mud room and sewing/craft room.
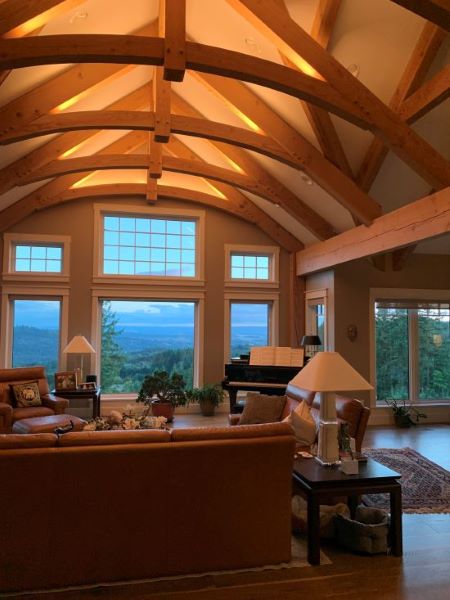
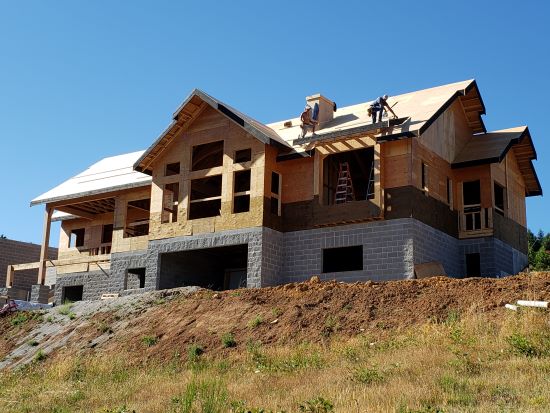
Tamlin’s signature solid Douglas Fir timbers grace the great room and accent the exterior of the house and covered deck. The timber porch is the perfect accent to our client’s amazing carved door. To save time and money our client chose to pre-finish all the exterior Western Red Cedar board and batten siding and sidewall shingles as well as the trim. The polo charcoal exterior window colour compliments the siding colour beautifully while the brick walk-out basement level and landscaping complete the look for this charming home.
