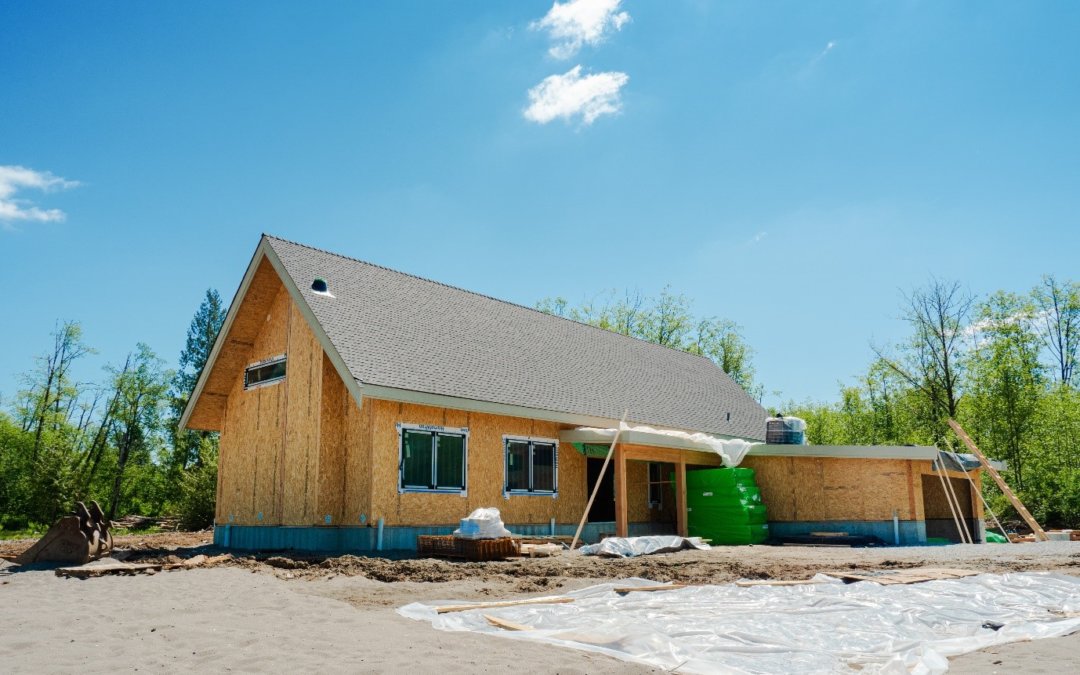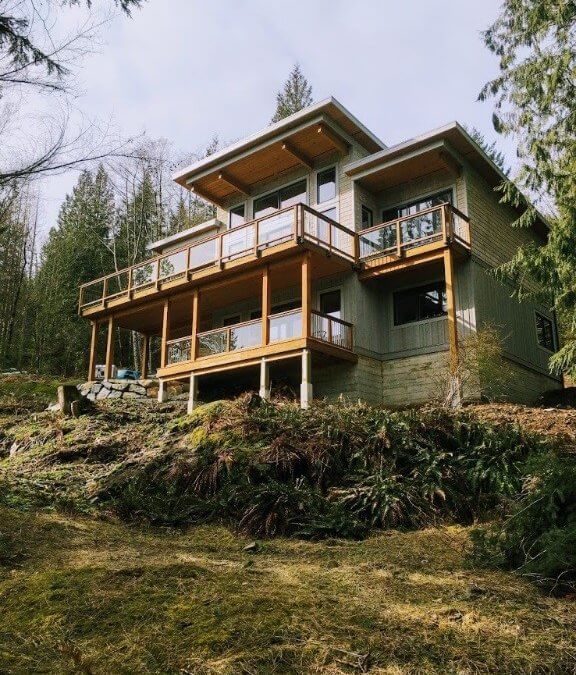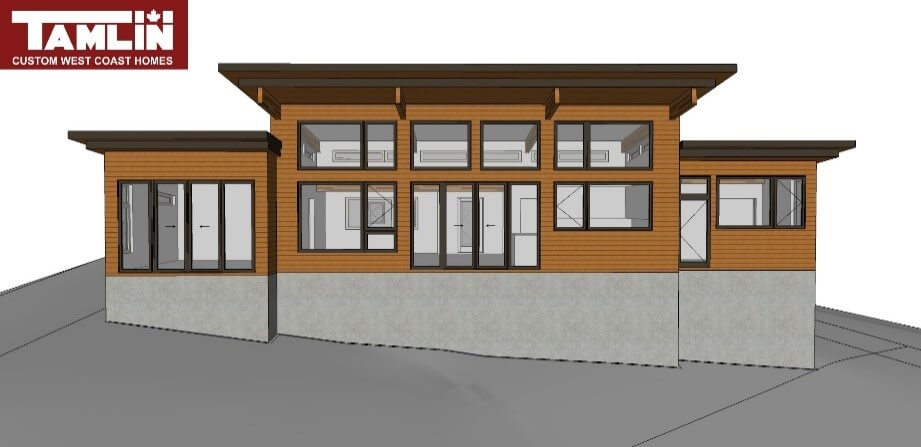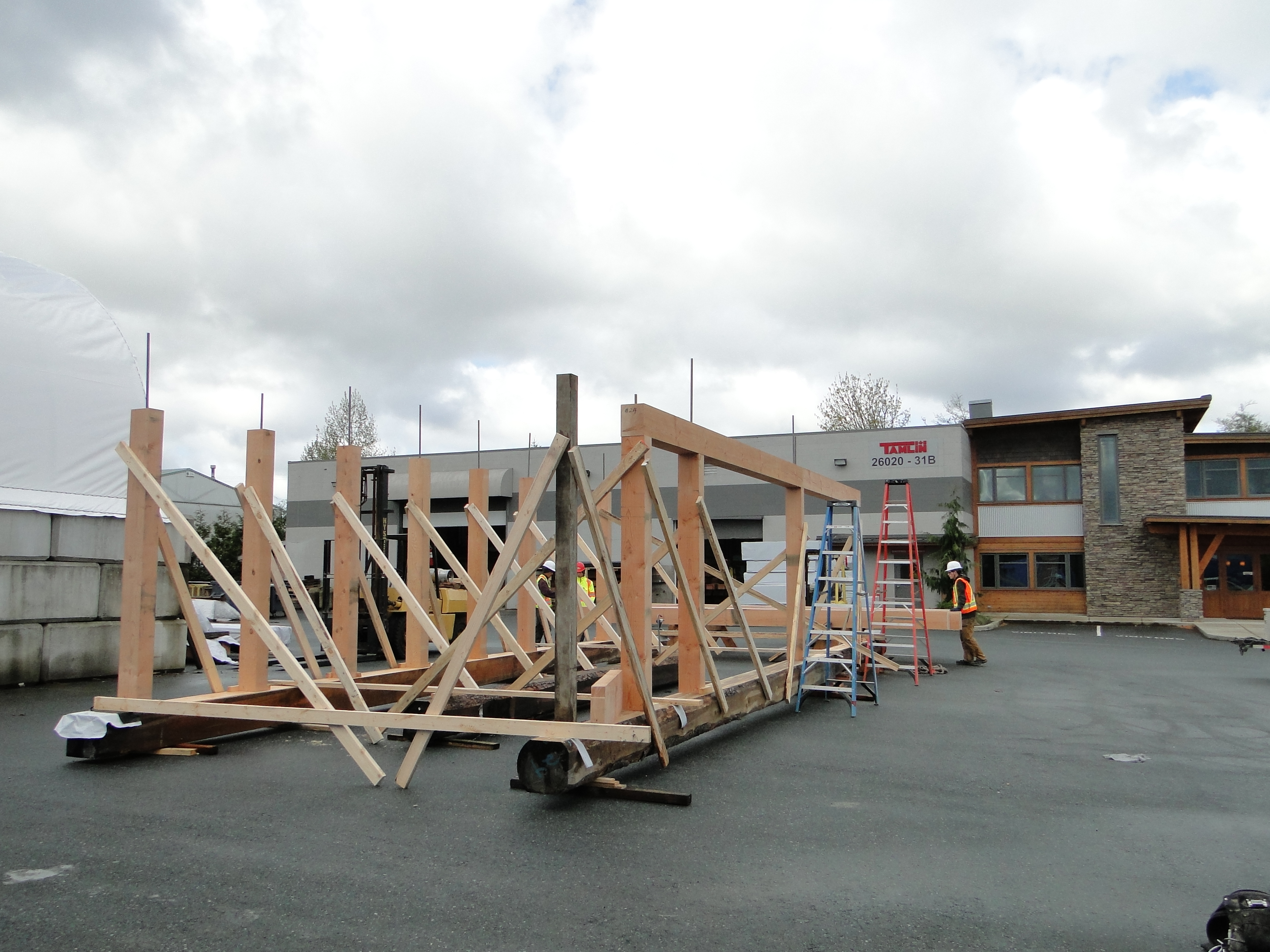
by Admin | Jun 29, 2021 | Blog
This 1900 sq. ft. prefabricated timber frame and SIPs (Structurally Insulated Panels) home is being built in Maple Ridge, BC. This included a 900 sq. ft. mezzanine level and a garage which added another 600 sq. ft. After the foundation was in place, Tamlin’s...

by Admin | Jun 4, 2019 | Blog
The owners of this contemporary family home on Bowen Island in BC, approached Tamlin a few years ago with an idea of moving to the island to raise their family. The proximity of Bowen Island to the mainland (20 minutes by ferry) allows for easy access to the City of...

by Jodi Tabuchi | Mar 16, 2019 | Blog
The “Gambier” Project inspired the owners to meet with Tamlin in 2017 to see if they could build a similar home for their retirement. This home design was ideal for the couple since it was all on one floor with no stairs, and with “barrier free” access. Total area is...

by Paul | Apr 15, 2015 | About, Blog, Contest, Home Page Top
This is one awesome cabin. It has 1,028 total square footage on two floors. The footprint is 593 sq. ft. and 435 sq. ft. on the upper loft floor. It features stunning exposed timber beams throughout both floors and an open concept layout, perfect for entertaining and...







