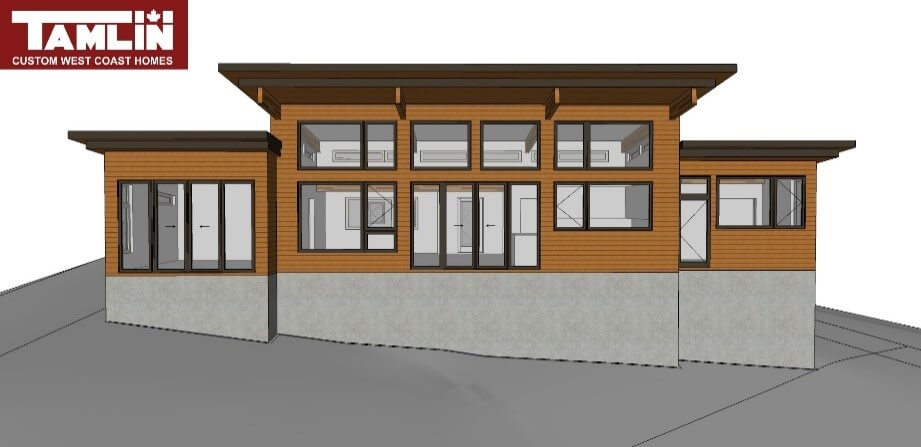The “Gambier” Project inspired the owners to meet with Tamlin in 2017 to see if they could build a similar home for their retirement. This home design was ideal for the couple since it was all on one floor with no stairs, and with “barrier free” access. Total area is 1,700 square foot on a crawlspace, plus a large 2 ½ car garage space of 770 square foot. The site is located in Semiahmoo, Washington State, and features a beautiful view of the ocean; therefore, the owners wanted many large windows positioned so could take full advantage of the view. The house is currently at the plumbing and electrical stage, and is expected to be completed in the summer of this year.
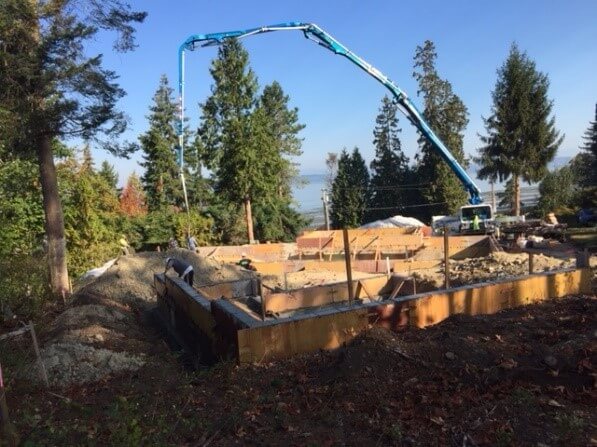
A challenge the designer faced when working on this project positioning the house within the setbacks on the lot. The angle of the property was tricky to work with so during the design phase, a portion of the house had to be redesigned with an area of the house being cut and another area widened. This resulted in optimizing the footprint of the house on the lot while maintaining a clear view of the ocean.
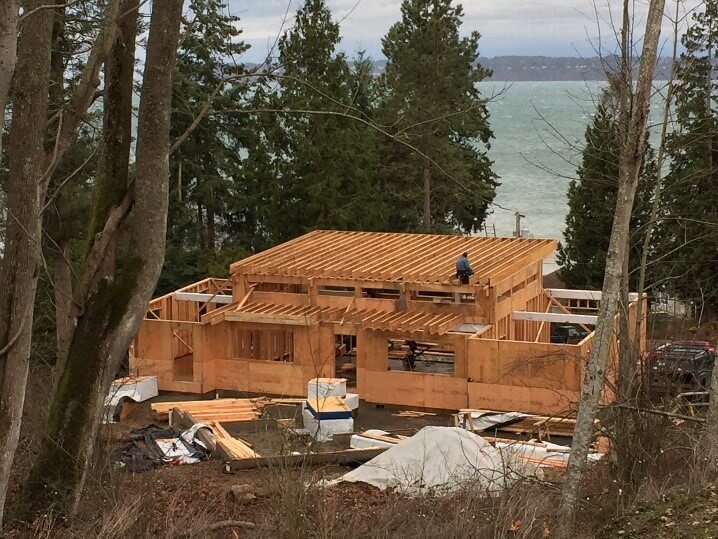
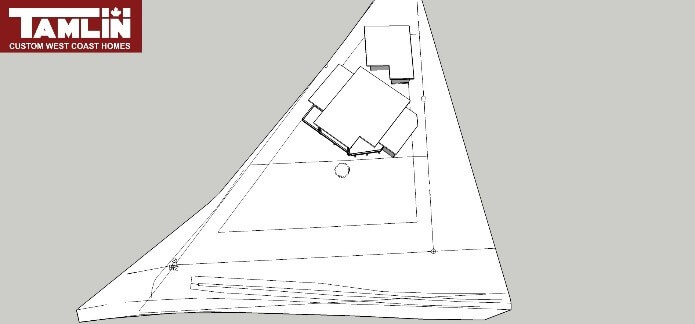
Although this project is in the USA, Tamlin’s designer was able to visit the owner a number of times since he was only across the border, 15 minutes away. This was a unique experience for him as he usually does not have the opportunity to visit the site in person, see the house as it is being built, and talk with the clients and builders face to face. Through these frequent meetings, he was able to build a personal relationship with the homeowners, and is now happy to call them his friends.
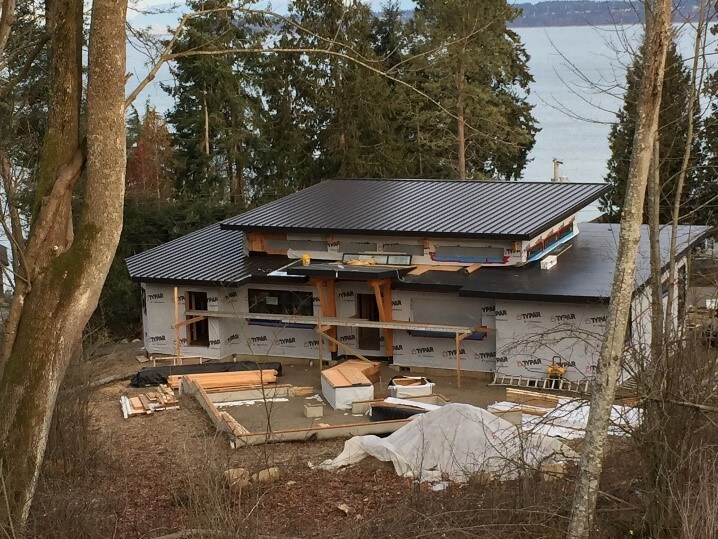
Tamlin was certainly thankful to these owners who were honest and straightforward in their communication. This has, and will continue, to help with the success of this build.
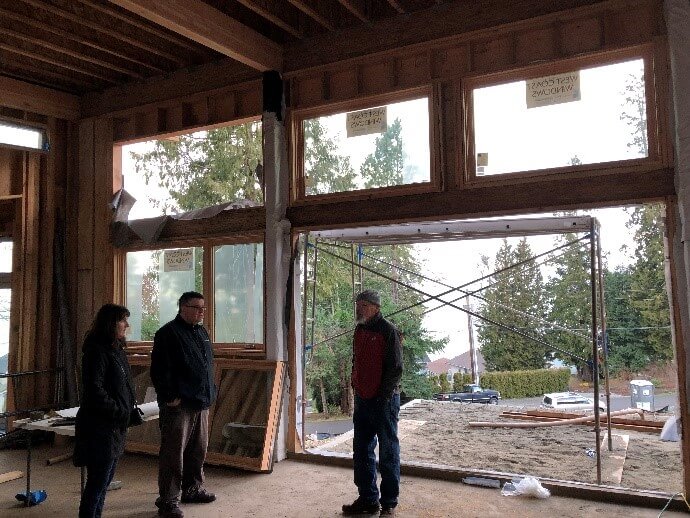
Keep an eye on the gallery for this home.



