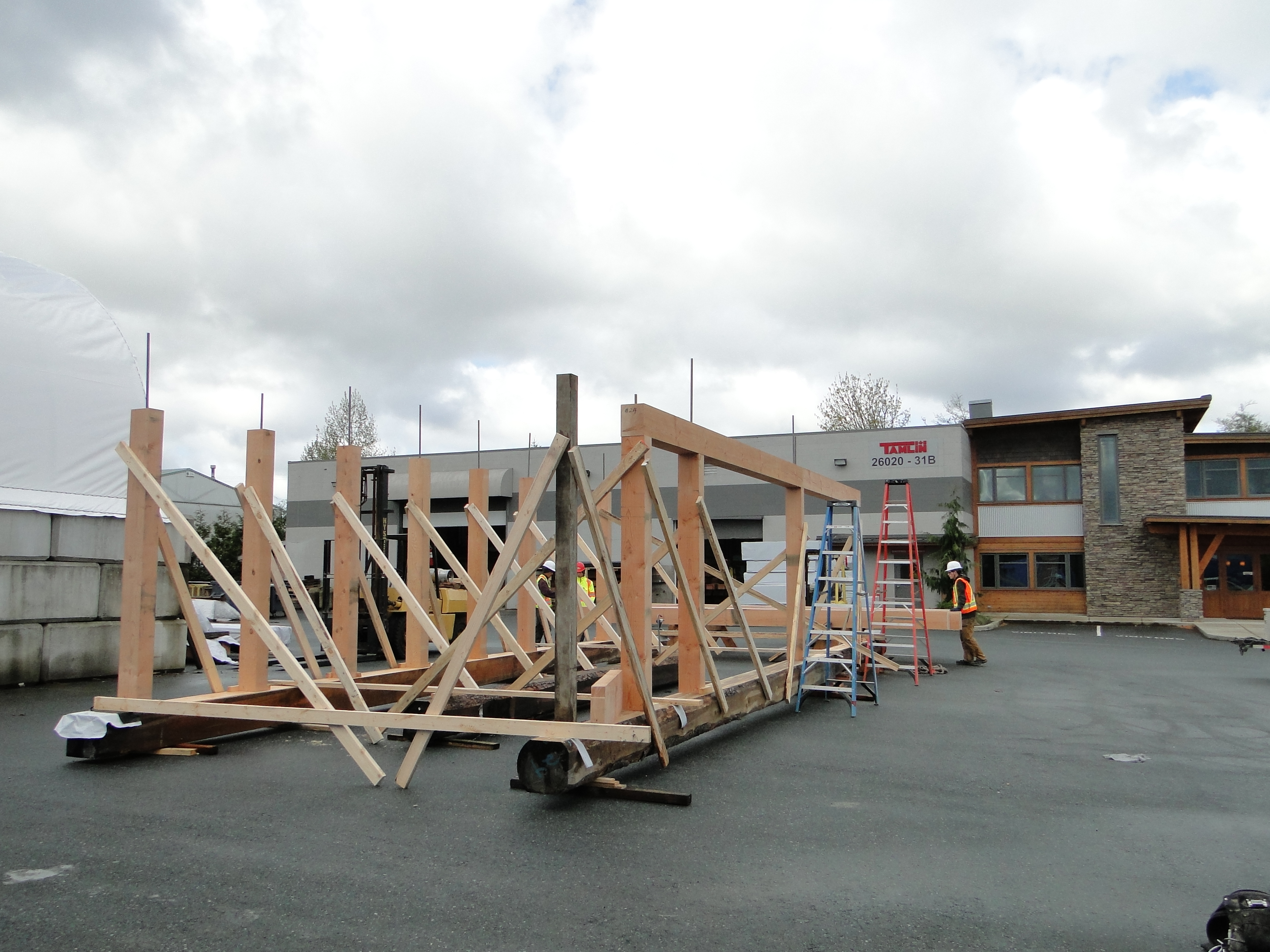
by Paul | Apr 15, 2015 | About, Blog, Contest, Home Page Top
This is one awesome cabin. It has 1,028 total square footage on two floors. The footprint is 593 sq. ft. and 435 sq. ft. on the upper loft floor. It features stunning exposed timber beams throughout both floors and an open concept layout, perfect for entertaining and...
by Paul | Apr 7, 2015 | About, Blog, Contest, Home Page Top
Our client, from Alberta, has enlisted Tamlin to design and build his stunning hybrid timber frame home on Vancouver Island. And a huge part of our manufacturing of timber frame homes and structures is the test fitting process we do here at our facility. Piece by...
by Paul | Apr 7, 2015 | About, Blog, Contest, Home Page Top
This fantastic custom hybrid timber frame is nothing short of spectacular! It features over sized timber trusses, fabulous views of Bridge Lake, a quiet and secluded setting, with lots of natural stone on the exterior and interior. It also has an amazing...
by Paul | Feb 27, 2015 | About, Blog, Contest, Home Page Top
We are attending our final trade-show until fall. You can find us in booth 2102 where Paul and Harry will be from Feb 26 – March 1st. Come out and say hello. We have a limited number of complimentary entry tickets to give away. If interested, please give us a...
by Paul | Feb 18, 2015 | About, Blog, Contest, Home Page Top
Come visit us in booth 1243 at the BC Home & Garden Show at BC Place from Feb 18 – 22. Enter our #Selfie contest by taking a selfie in our frame and tagging #tamlinhomes. Fun around the office with our new custom douglas fir #Selfie frame...


