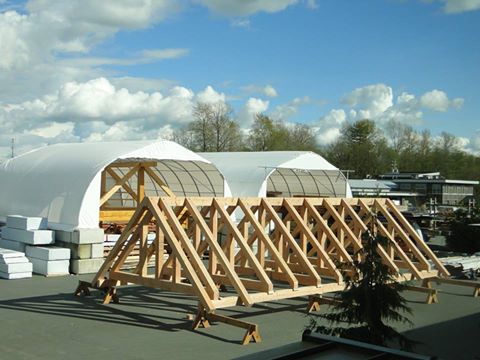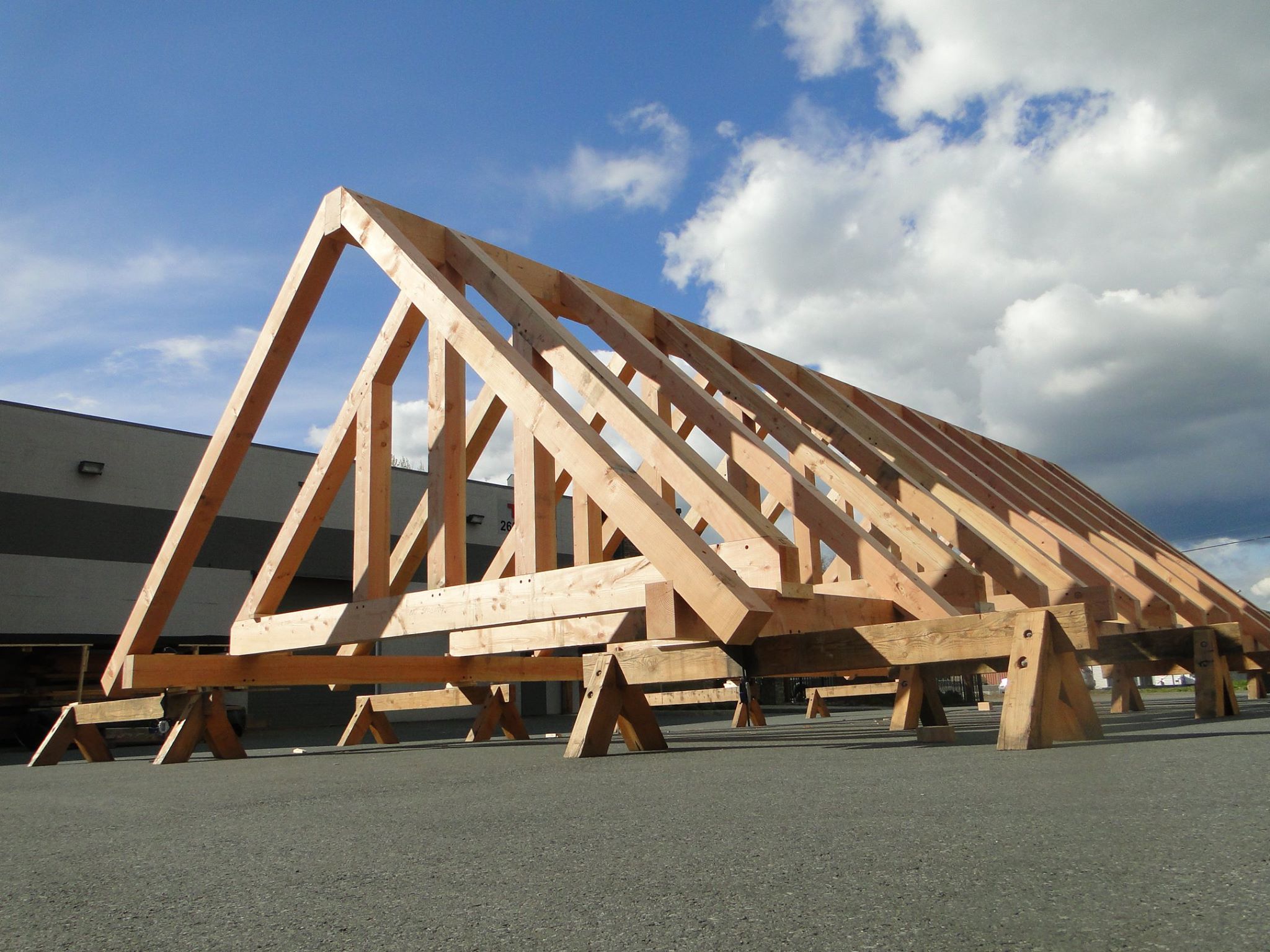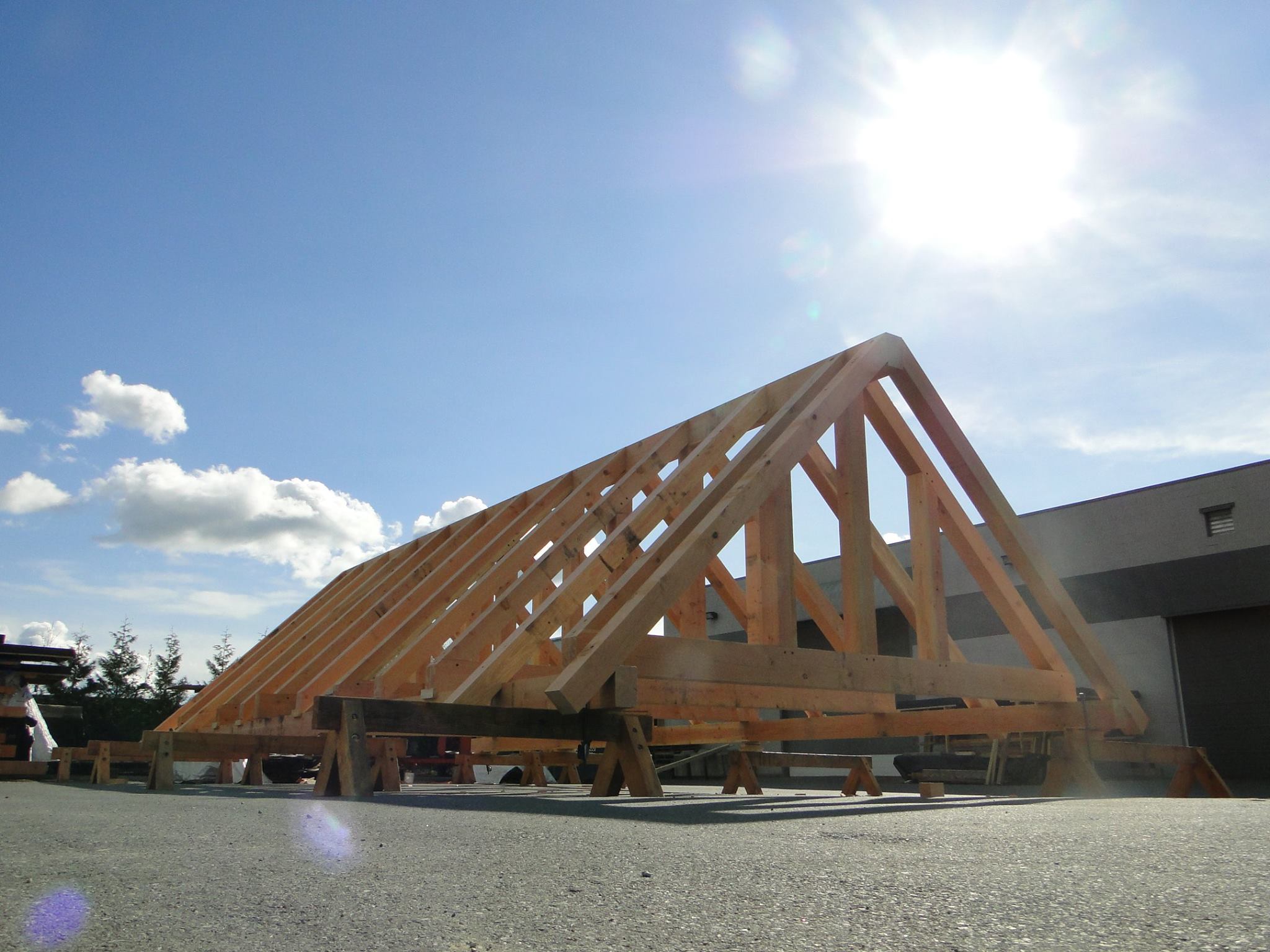Our client, from Alberta, has enlisted Tamlin to design and build his stunning hybrid timber frame home on Vancouver Island. And a huge part of our manufacturing of timber frame homes and structures is the test fitting process we do here at our facility. Piece by piece, we test fit all components to ensure they fit perfectly. When we have a structure such as this one, it literally stops people on the road as they are driving or walking by, due to the beauty and size. This structure will fit into the great room / kitchen / dining area and will not have any posts in the center of the room so the view from one end of the home to other is unobstructed. There will be no upper cabinets on the view side to also eliminate obstructions. We cannot wait to start building this home. Stay tuned for more updates! Call today for more information on how to get started on your own project! 604-856-1190 or 1-877-826-5461






