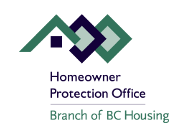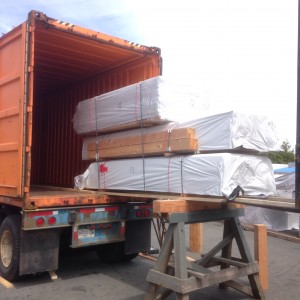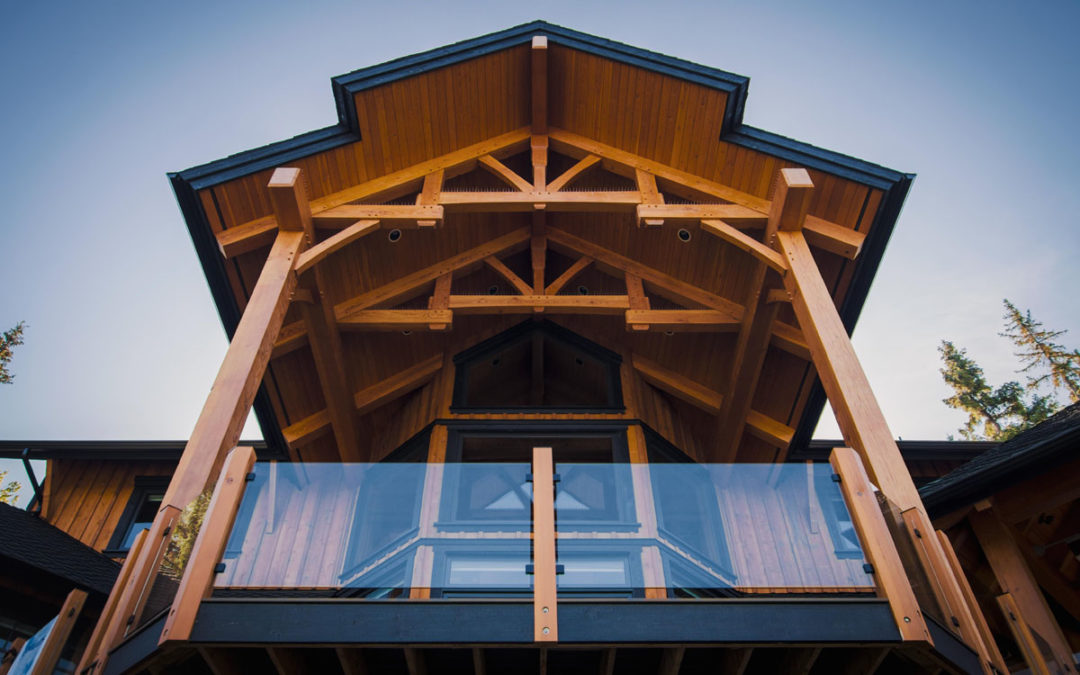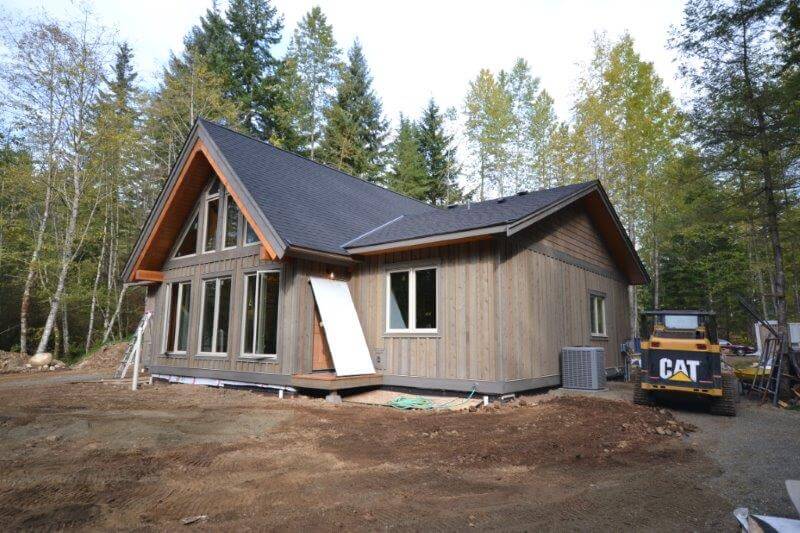
by Paul | Jul 5, 2016 | Blog, Home Page Top
Planning to build your own house in BC? Here’s what you need to know about the new rules from the Homeowner Protection Office (HPO): If you, as a Home Owner, are considering registering as the “builder” for your new home construction, it is important to investigate...

by Paul | Dec 15, 2015 | About, Blog, Home Page Top
Tamlin is a general contractor of custom residential homes which gives us a huge advantage when we are designing and shipping our house packages to remote areas or out-of- province destinations. Here is some information on how you can benefit from our thirty years...

by Paul | Oct 20, 2015 | Blog, Home Page Top
Vancouver Home & Design Show is October 22 – 25th 2015 This year we are in booth 1534. Please come and see us and chat about your new home or cottage plans. We have numerous photos of projects we have built and designed. 2015 has been a very busy year...
by Paul | Oct 17, 2015 | Blog, Home Page Top
Tamlin Homes custom timber frame project in North Burnaby is reaching completion and the owners cannot wait to move into this spacious, modern home that has spared no detail. The owners are awaiting delivery of their appliances and furniture, soon the final finishing...

by Paul | Jun 3, 2015 | Blog, Home Page Top
This home has been a pleasure to build. Our homeowners have been amazing, as have all of our sub trades. Some of whom have been away from their families constructing someone else’s dream home for months at a time! Great job team! During the next few weeks, the...

by Paul | Jun 3, 2015 | Blog, Home Page Top
Tamlin Homes has custom designed a fabulous hybrid timber frame for a project on Vancouver Island, close to Black Creek, BC. This home features stunning exposed Douglas Fir timbers in the great room area of the house. We test fit the timber in our timber manufacturing...








