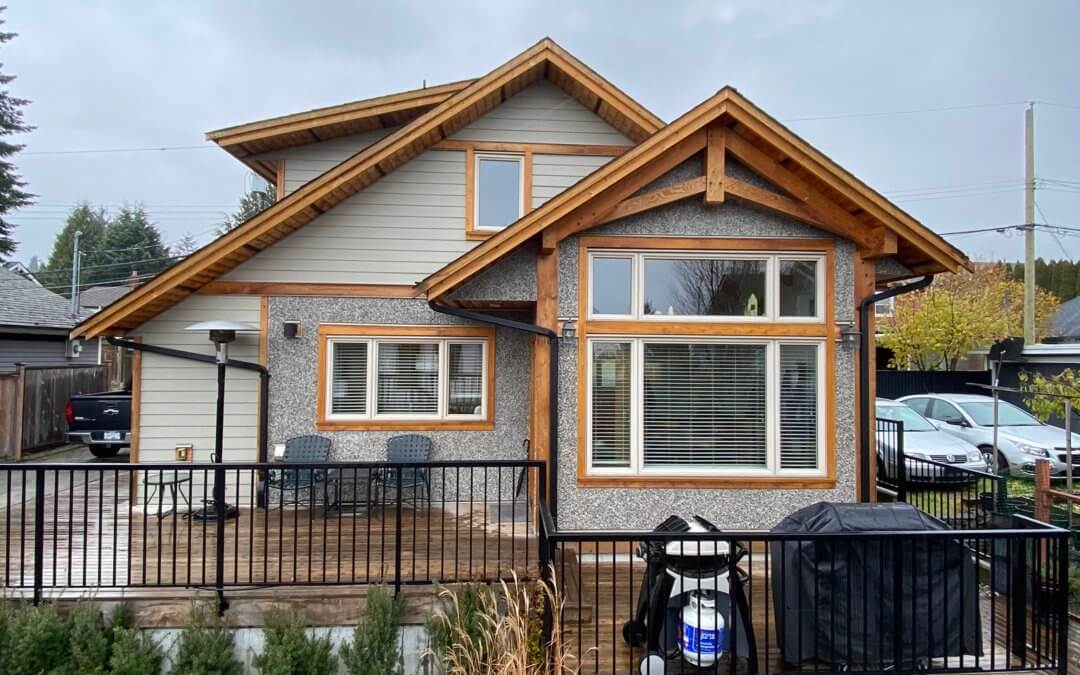
by Joanne Palmer | Nov 25, 2019 | Blog
At Tamlin, we love staying in touch with our clients and getting to visit with them from time to time. Recently we were able to pay a visit to the owners of this beautiful laneway home and hear how much they are still enjoying their Tamlin Home. In 2013, Tamlin...
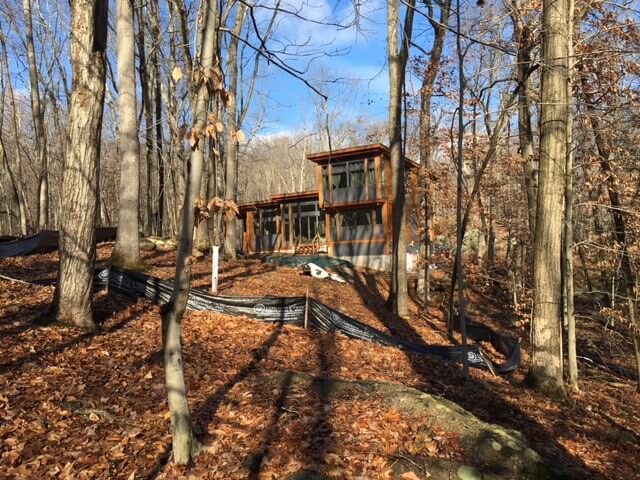
by Admin | Oct 3, 2019 | Blog, Ship to the USA
This beautiful wooded property in South-western Connecticut provided the perfect setting for our pre-fabricated Georgia Strait house package. The homeowners had Tamlin design their modified version of this plan on a partial basement/crawl space foundation which worked...
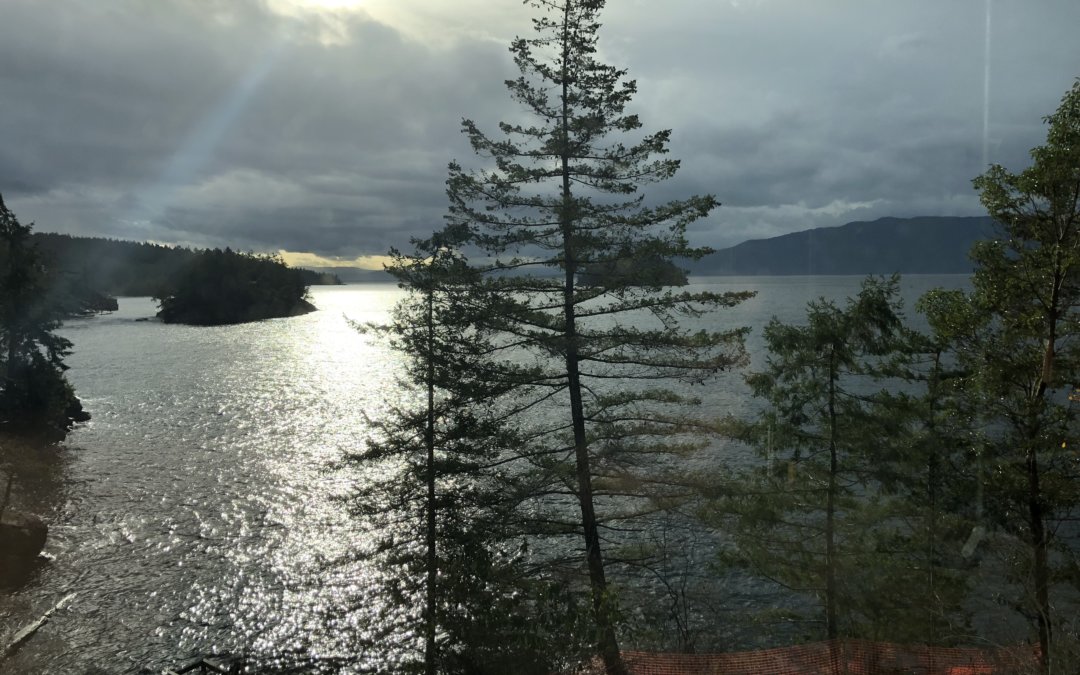
by Paul | Sep 30, 2019 | Blog
Garden Bay is a quaint community of 330 people, tucked away on the North Side of Pender Harbour. Nearby, Madiera Park and Garden Bay Provincial Park are popular boating areas with miles of beautiful Pacific shorelines. Another one of Tamlin’s modern Contemporary West...
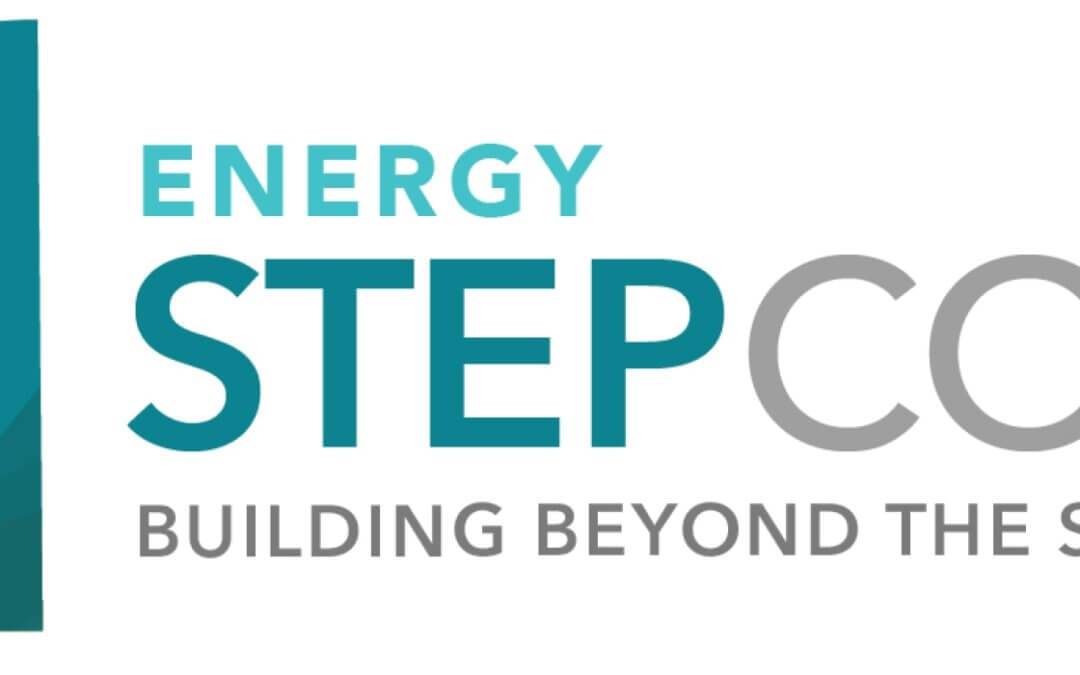
by Admin | Jun 4, 2019 | Blog
What is the Step Code for British Columbia? The new “Step Code” which has already been implemented in a number of municipalities across BC, is the new “energy efficiency” buildings must meet (per zone or location). The overall gradual mandate is to get all new built...
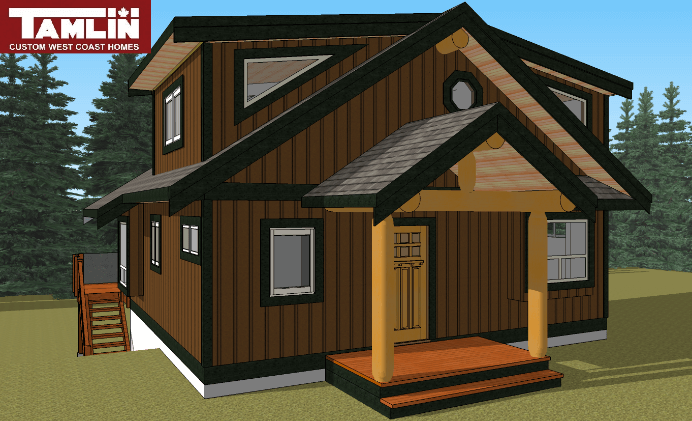
by Admin | May 31, 2019 | Blog
Normally, Tamlin’s prefabricated house packages are custom built as they are ordered. Because each package is customizable and must be engineered to meet the building code for the area it is going too it is not practical to manufacture beforehand. However,...
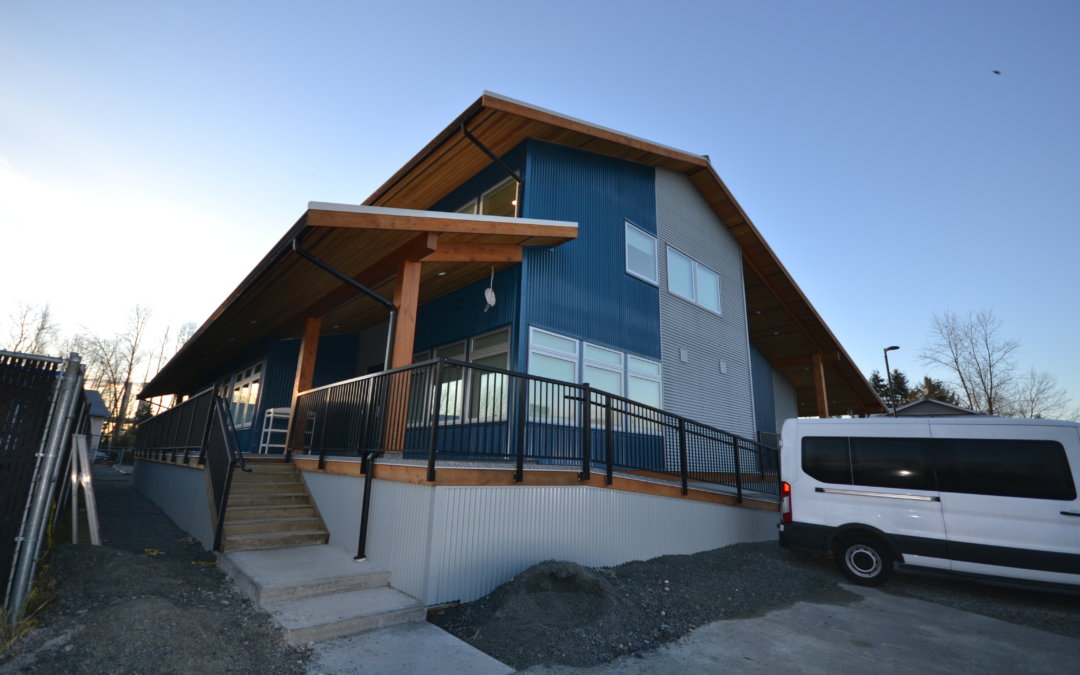
by Admin | May 17, 2019 | Blog
In 2016, Tamlin International Homes partnered with a local first nations band, as the general contractor to design, manufacture, and built a custom licensed Daycare Facility with Administration Offices in Pitt Meadows, BC. The building was a total area of 6,000 square...
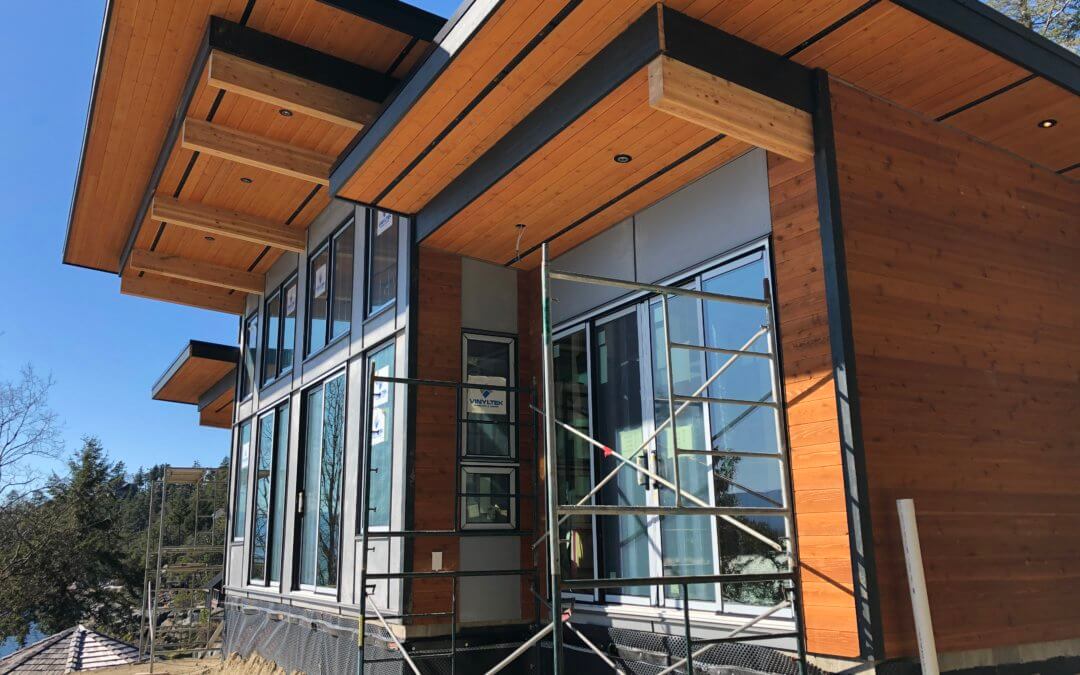
by Admin | May 10, 2019 | Blog
Designing for the best ocean views from all areas of the house was the focus from the very beginning of this project. This 1,800 square foot modern contemporary home, now at the drywall stage of construction, is complete one level living at its best. For this...
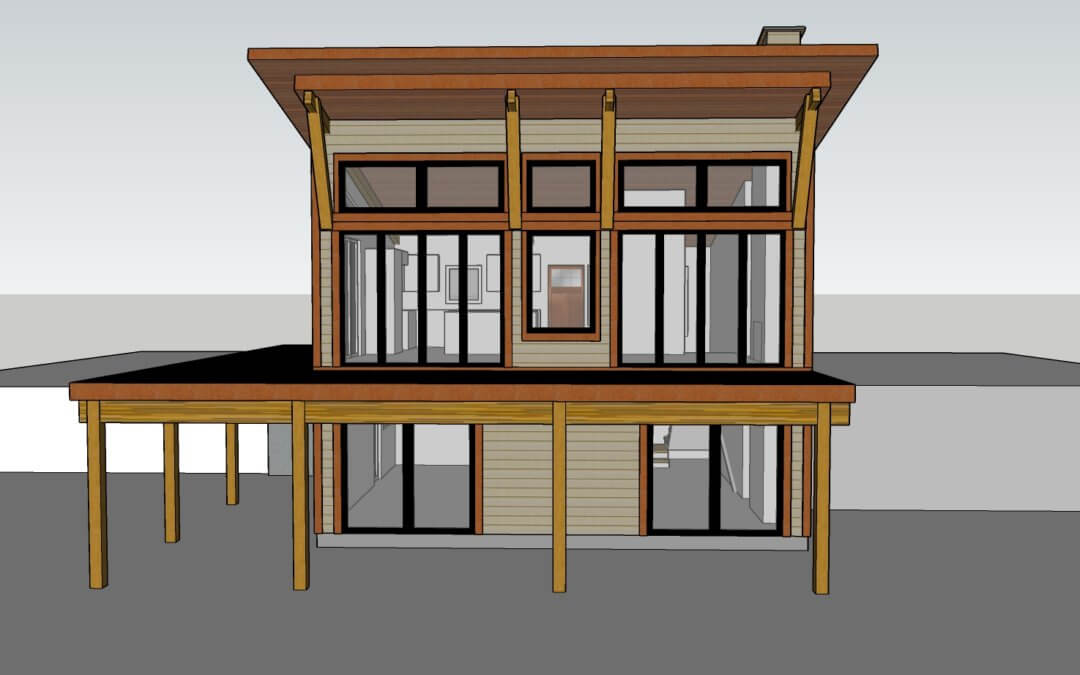
by Jodi Tabuchi | Apr 26, 2019 | Blog
Dotted along the beautiful rugged west coast of Vancouver Island, are many small towns that started as a logging towns and are now known as a hidden gems for surfers. Our clients have just under 3 acres in one of these secluded spots. Because of their location,...
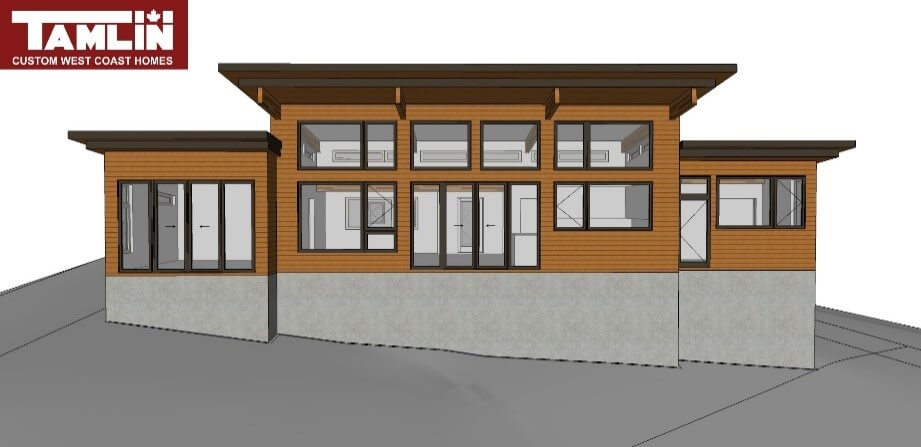
by Jodi Tabuchi | Mar 16, 2019 | Blog
The “Gambier” Project inspired the owners to meet with Tamlin in 2017 to see if they could build a similar home for their retirement. This home design was ideal for the couple since it was all on one floor with no stairs, and with “barrier free” access. Total area is...
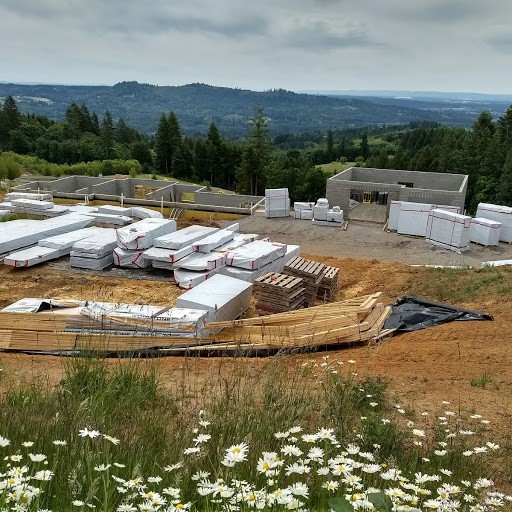
by Joanne Palmer | Mar 1, 2019 | Blog
Staging a Shipment On Site You have worked with Tamlin to design your perfect home, the permits are done, the foundation is in and you are eagerly awaiting the arrival of your pre-fabricated house package. Now what? Staging your shipment. Not everyone will have the...
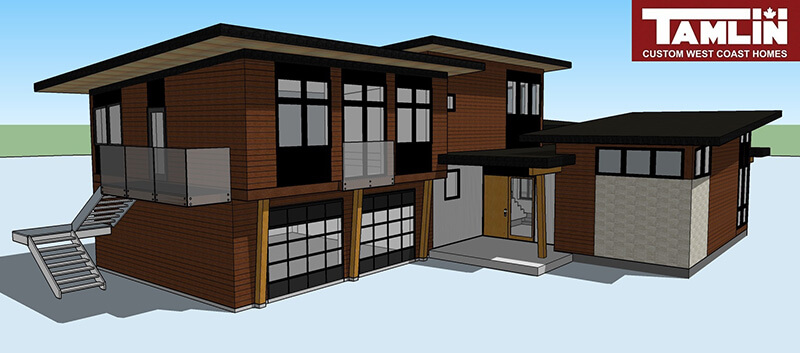
by Admin | Feb 3, 2019 | Blog
For many people, Whistler is a snowy getaway full of skiing and hot chocolate in the winter and an adventurous mountain bikers’ dream in the summer. When you first step onto the cobblestone streets between busy restaurants and the laid-back vacationers, you’ll notice...
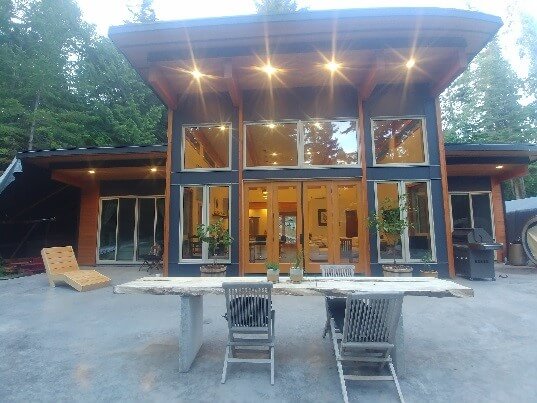
by Joanne Palmer | Oct 31, 2018 | Blog
There are many advantages to being an owner builder from money saved to being able to say to friends and family “I built that myself”. “Building my own home sounds like fun can I do this with a Tamlin package?“ The answer to this question is a resounding yes. A Tamlin...
by Paul | Sep 24, 2012 | Blog, Home Page Top
Tamlin Homes has just received the “Award of Excellence” for design from the Fraser Valley Real Estate Board for our design and build of our Hybrid Timber Frame Office/Facility in Langley. The design inspiration was conceived by both owners, Chris Lynn and...















