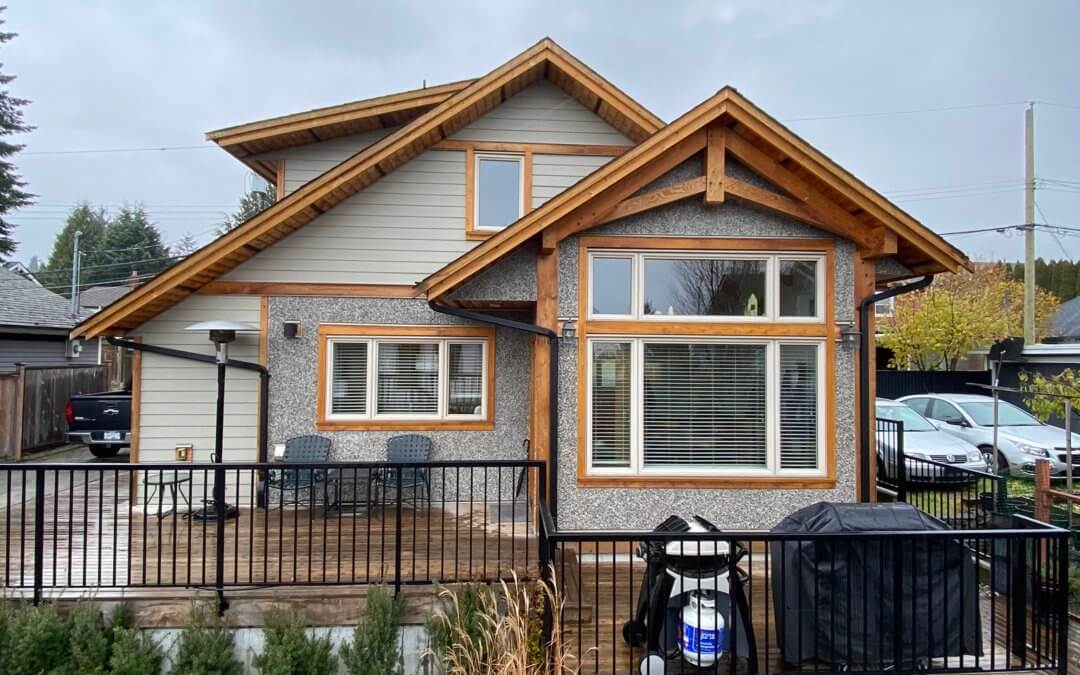At Tamlin, we love staying in touch with our clients and getting to visit with them from time to time. Recently we were able to pay a visit to the owners of this beautiful laneway home and hear how much they are still enjoying their Tamlin Home.

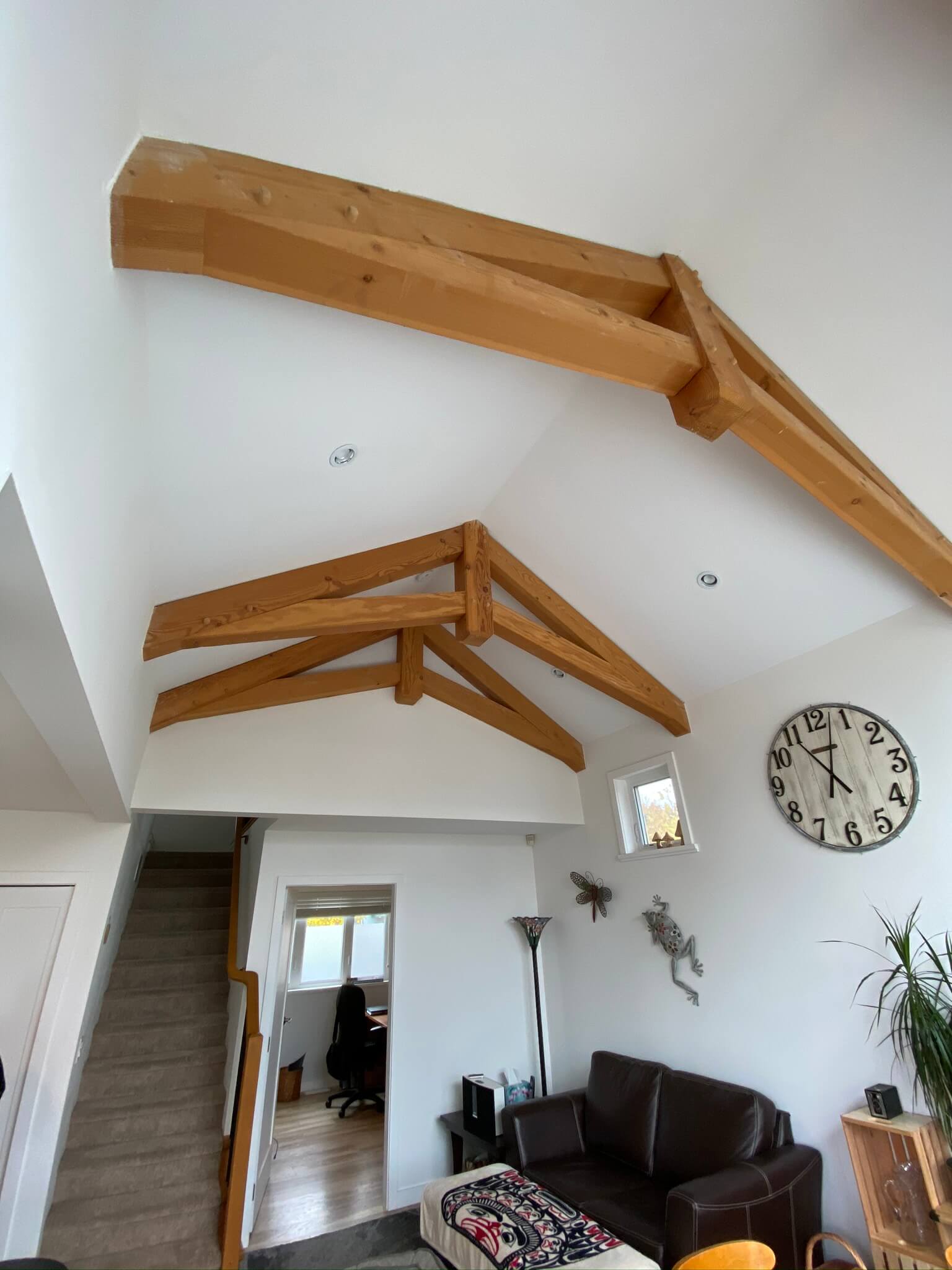
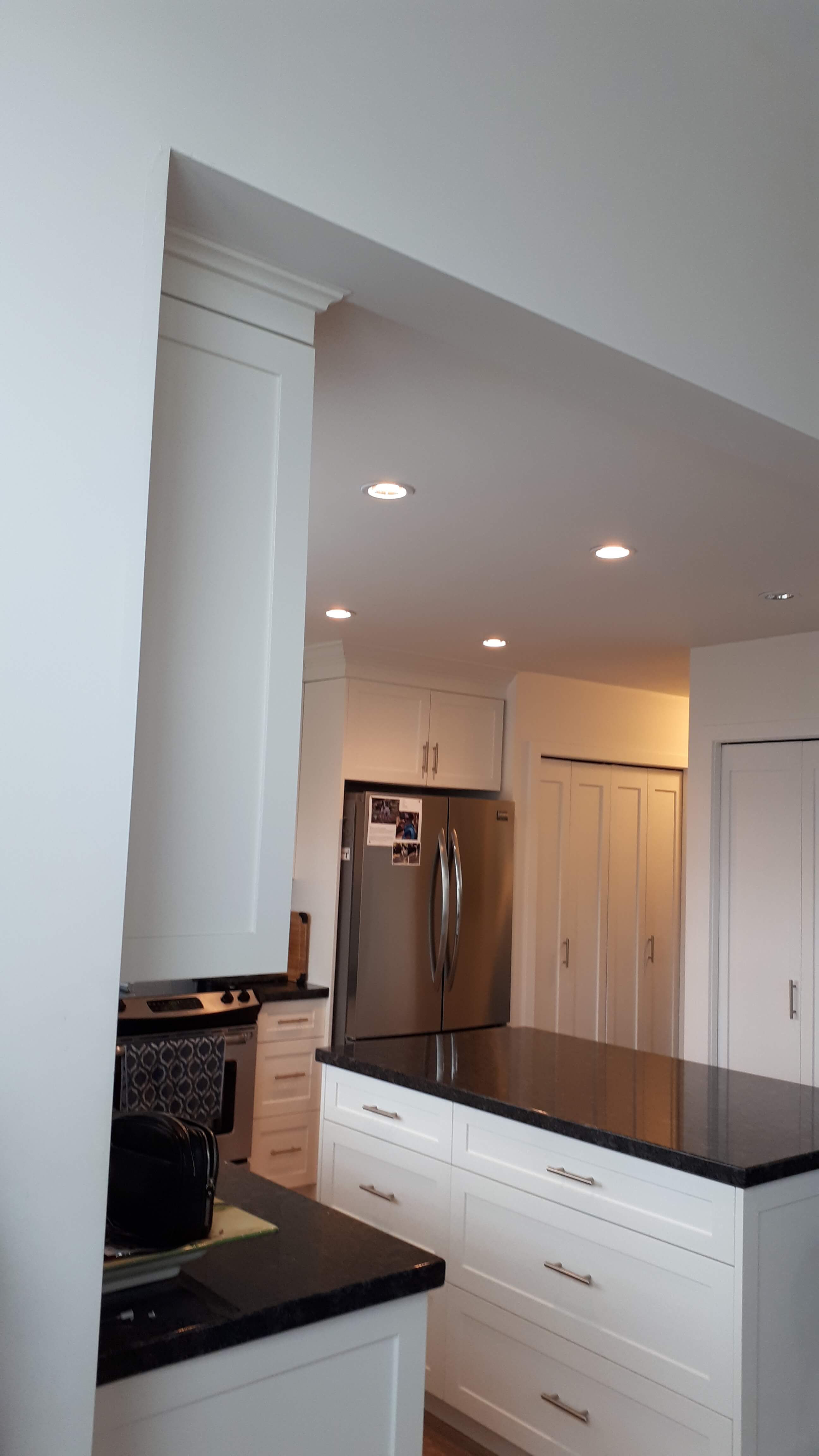
In 2013, Tamlin designed and built this beautiful pre-fabricated hybrid timber frame home to lock-up, in the city of North Vancouver. This 1,000-square foot two-storey home boasts the same beautiful Douglas Fir timbers as our larger homes both outside and in the vaulted ceiling area of the living/dining room. Space is very well used in this home so our clients were able to put in two full bathrooms (one on each floor). There is a den/flex room on the main floor and an open loft area on the upper floor along with the bedroom. Plenty of space for guests or office space, or both. A huge patio great for entertaining, two off-street parking spots and an outside storage shed attached to the house complete this home.
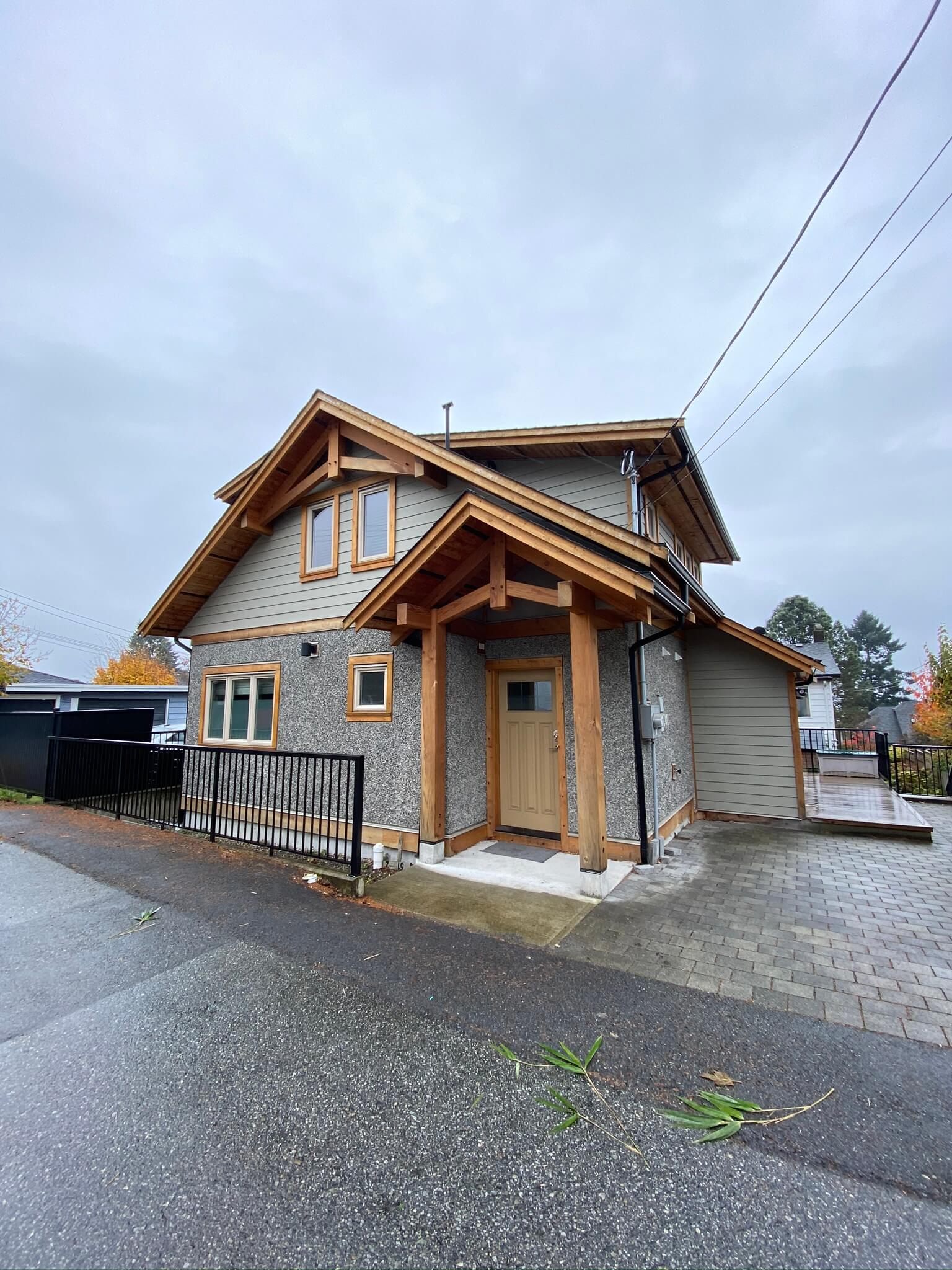
Accessory Dwelling Unit, Carriage Home, or Laneway Home. Each home is a little different but basically gives you a second dwelling unit on your property. The benefits of these types of dwellings to the home owner and the community are huge. If you choose to rent out the unit it helps the rental market in your community and can be a great mortgage helper. Many people like these homes as it helps keep extended family or aging parents close while allowing them to maintain independence.
Both in the USA and Canada more of Tamlin’s clients are asking for these types of secondary dwelling units and with cities recognizing the need for them you will find that more of them all the time are allowing these buildings in residential areas zoned for single families.
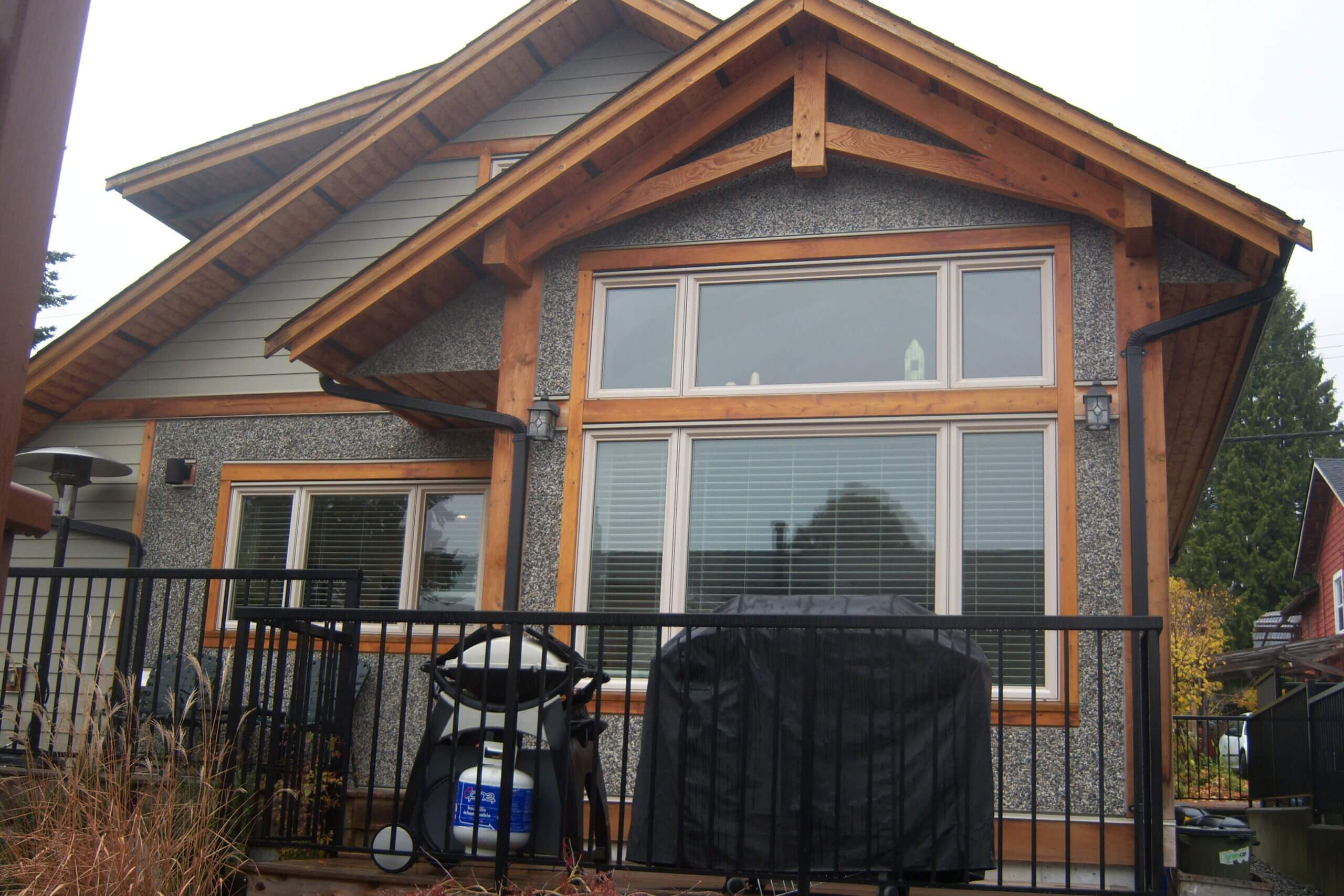
For more photos of this home, please click here to see the gallery. For more information on these types of homes, please contact us at [email protected]



