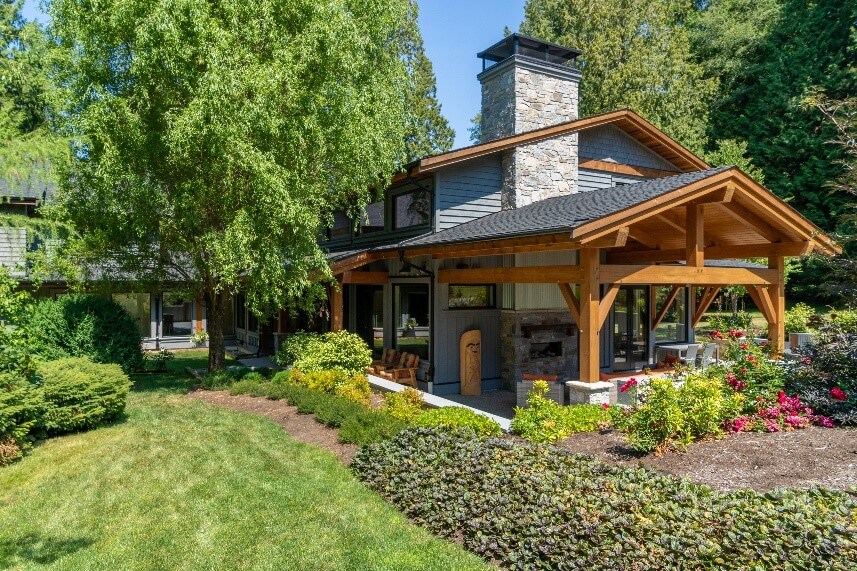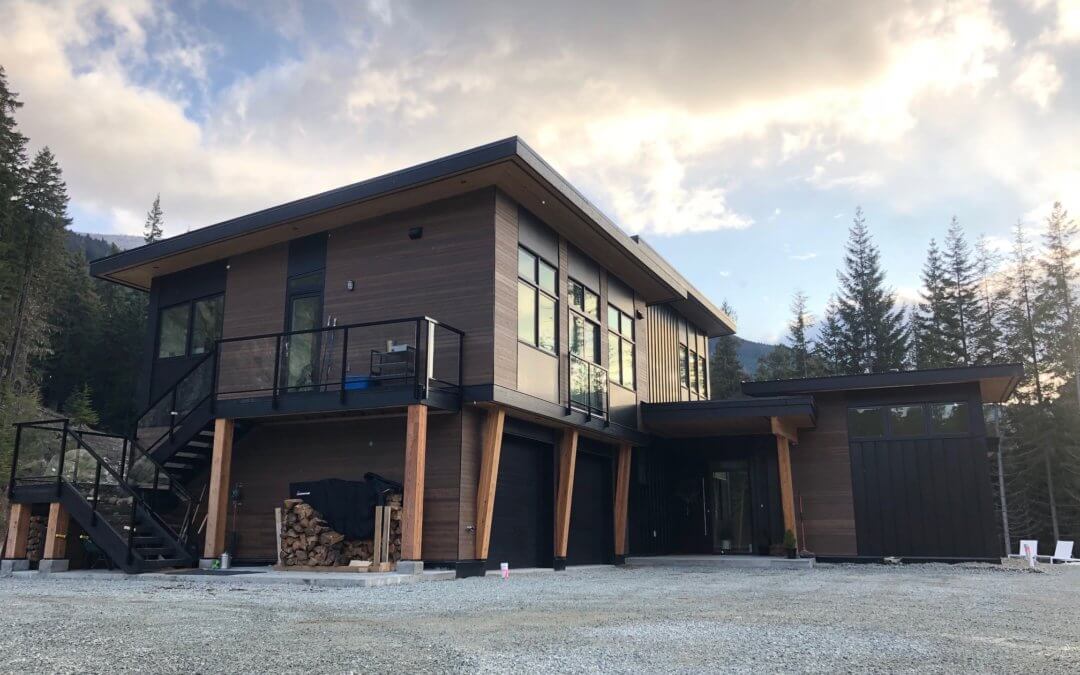
by Admin | Jul 2, 2020 | Blog
This custom West Coast Contemporary family home designed and built by Tamlin Homes has everything a young growing family’s needs. Tamlin’s professional in-house Design team had no problems meeting the Developer’s design criteria for the location in “Wedgewoods”, a...
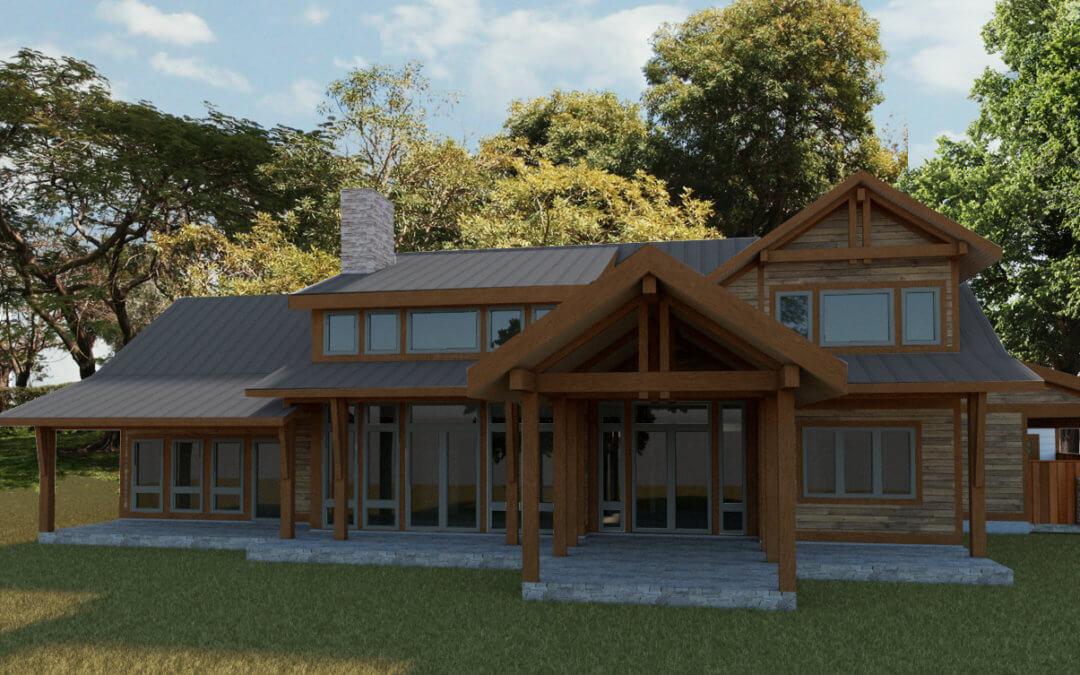
by Admin | Jun 26, 2020 | Blog
Whether the views are of mountains, forests, meadows, lakes or oceans, many of our clients come to us because our homes are designed to maximize these spectacular views. Our clients in the British Columbia Okanagan was looking for just that and they chose our...
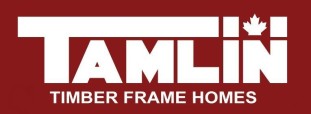
by Admin | Mar 20, 2020 | Blog
The rapidly evolving corona virus (COVID-19) situation is unsettling, changing daily life and the operations of many businesses, schools and workplaces. There is a great deal of uncertainty and we would like you to know that the health and well-being of our customers...

by Admin | Mar 20, 2020 | Blog
You have worked with Tamlin to design your perfect home, the permits are done, the foundation is in and you are eagerly awaiting the arrival of your pre-fabricated house package. Now what? Staging a Shipment Not everyone will have the room that the client did in...
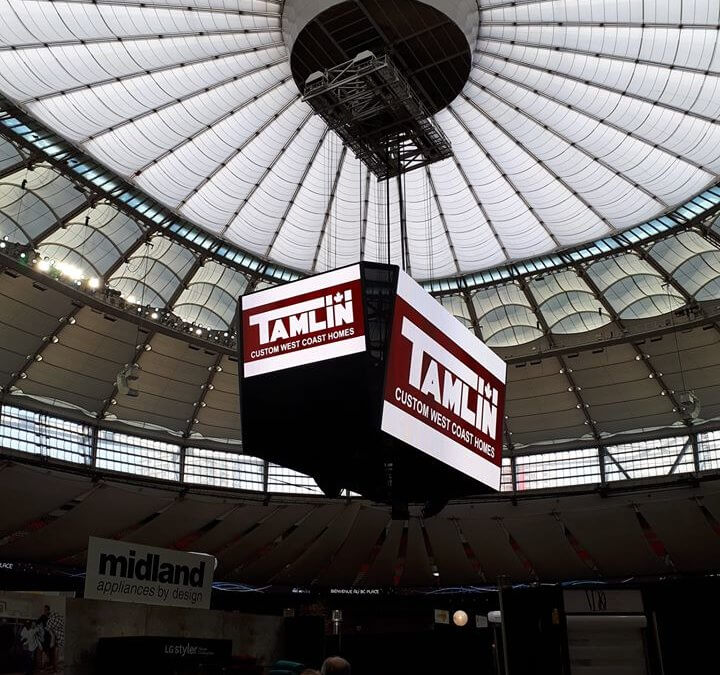
by Admin | Jan 29, 2020 | Blog
The much anticipated annual BC Home and Garden show is back in town. Tamlin is happy to announce that we will once again be participating in this event. With some of the top Home and Garden experts in this industry in one location this is a great place to get the...
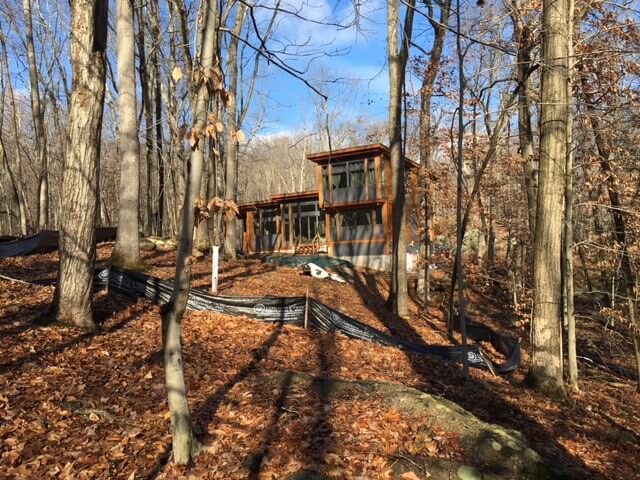
by Admin | Oct 3, 2019 | Blog, Ship to the USA
This beautiful wooded property in South-western Connecticut provided the perfect setting for our pre-fabricated Georgia Strait house package. The homeowners had Tamlin design their modified version of this plan on a partial basement/crawl space foundation which worked...
by Admin | Sep 28, 2019 | Blog
Global Buyers Mission “Developing new business relationships with Architects, Developers, Builders, and Wood Product Manufacturers”, Whistler, BC. The 16th annual Global Buyers Mission was held at the Whistler Conference Centre this past week. This...
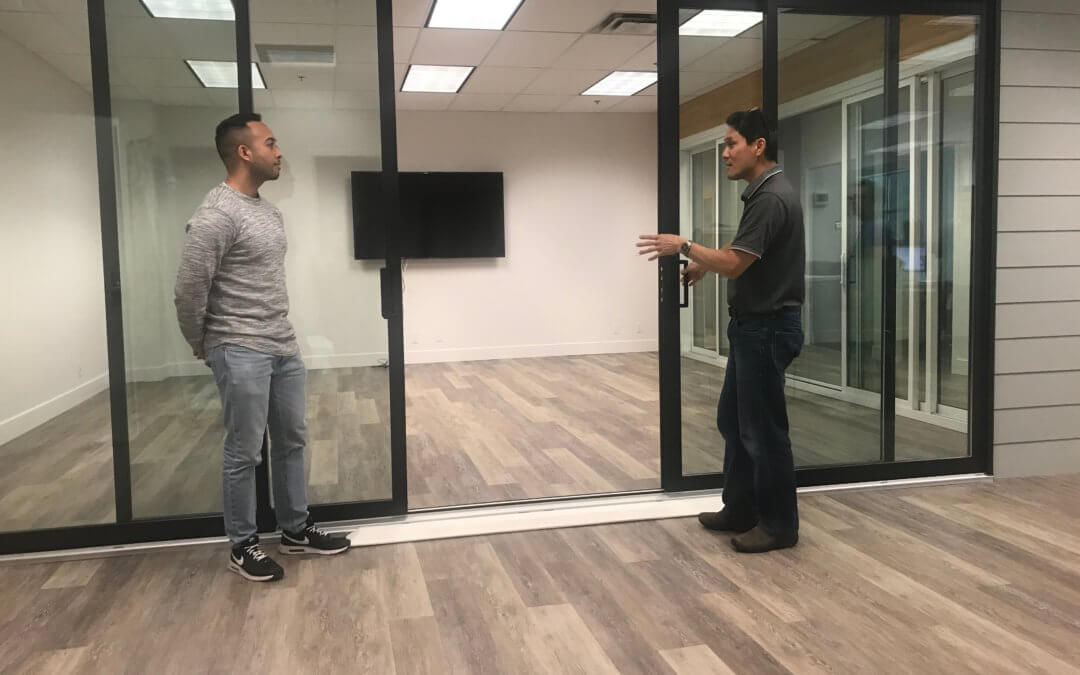
by Admin | Jun 28, 2019 | Blog
Over the years Tamlin has always tried to make its offices showplaces for the products that go into our prefabricated house packages and full builds. It allows our employees to work in beautiful timber frame offices and is an essential tool for our sales team to be...
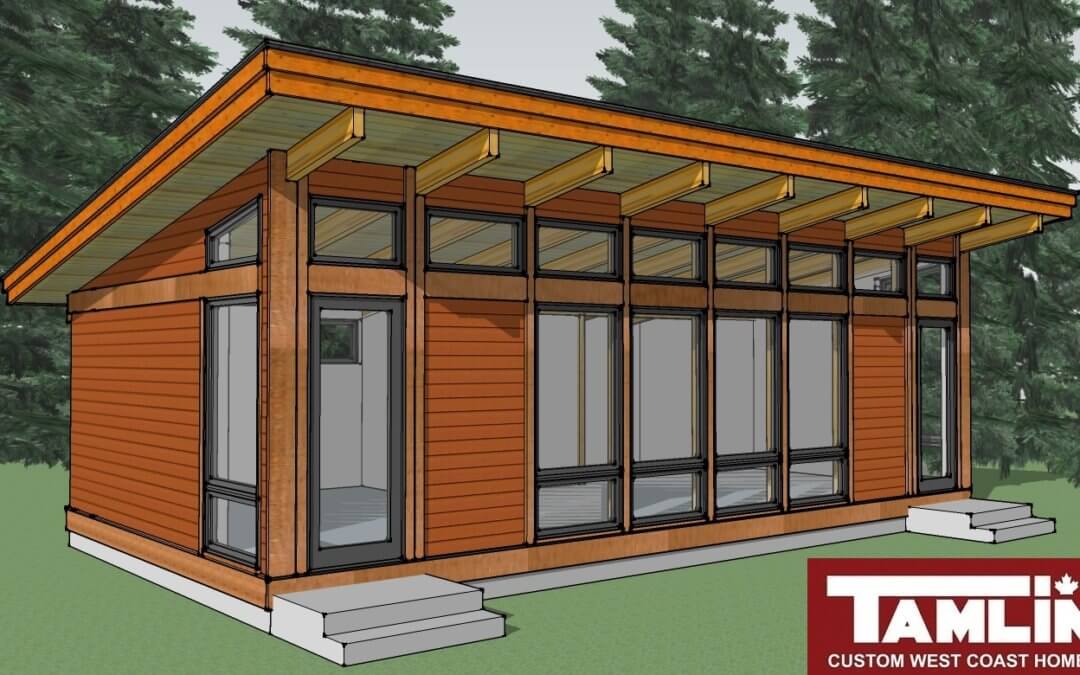
by Admin | Jun 21, 2019 | Blog
The City of Langley is rapidly expanding with new developments and housing. For Tamlin, this means Langley is a popular area for clients planning their future homes or additions. For this project, the “owner-builders” of this west coast contemporary style rancher...
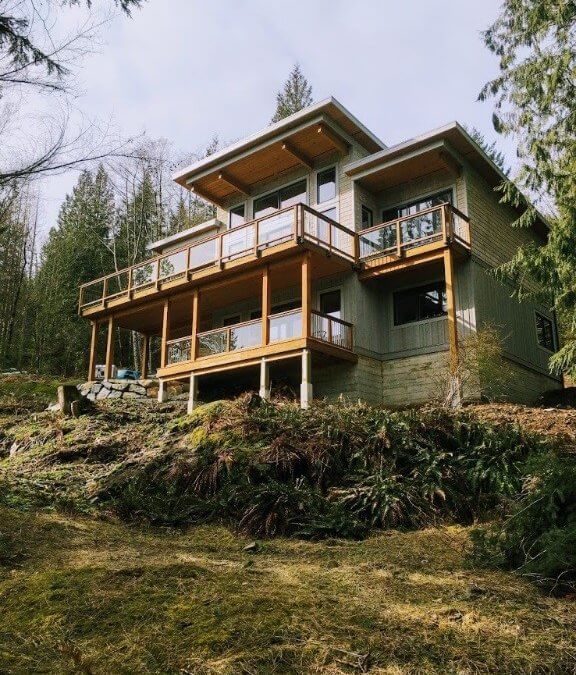
by Admin | Jun 4, 2019 | Blog
The owners of this contemporary family home on Bowen Island in BC, approached Tamlin a few years ago with an idea of moving to the island to raise their family. The proximity of Bowen Island to the mainland (20 minutes by ferry) allows for easy access to the City of...

by Admin | Jun 4, 2019 | Blog
What is the Step Code for British Columbia? The new “Step Code” which has already been implemented in a number of municipalities across BC, is the new “energy efficiency” buildings must meet (per zone or location). The overall gradual mandate is to get all new built...
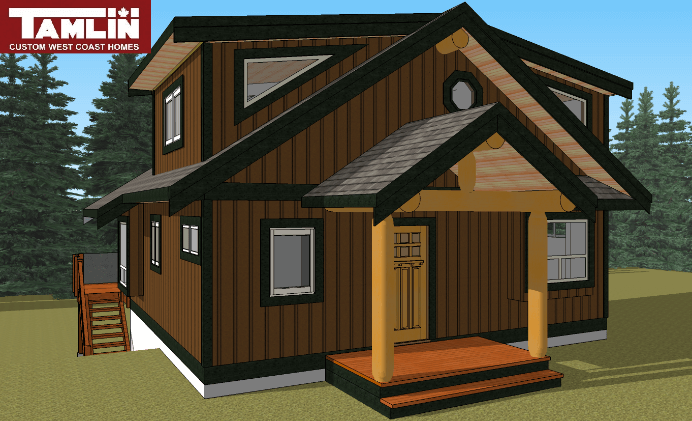
by Admin | May 31, 2019 | Blog
Normally, Tamlin’s prefabricated house packages are custom built as they are ordered. Because each package is customizable and must be engineered to meet the building code for the area it is going too it is not practical to manufacture beforehand. However,...
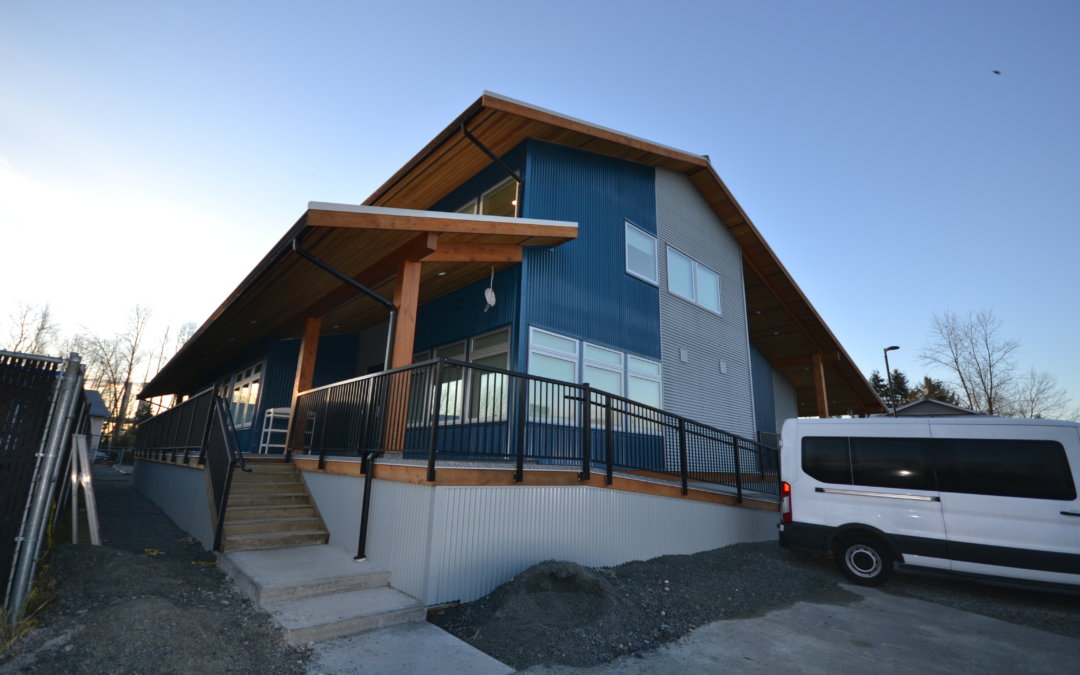
by Admin | May 17, 2019 | Blog
In 2016, Tamlin International Homes partnered with a local first nations band, as the general contractor to design, manufacture, and built a custom licensed Daycare Facility with Administration Offices in Pitt Meadows, BC. The building was a total area of 6,000 square...
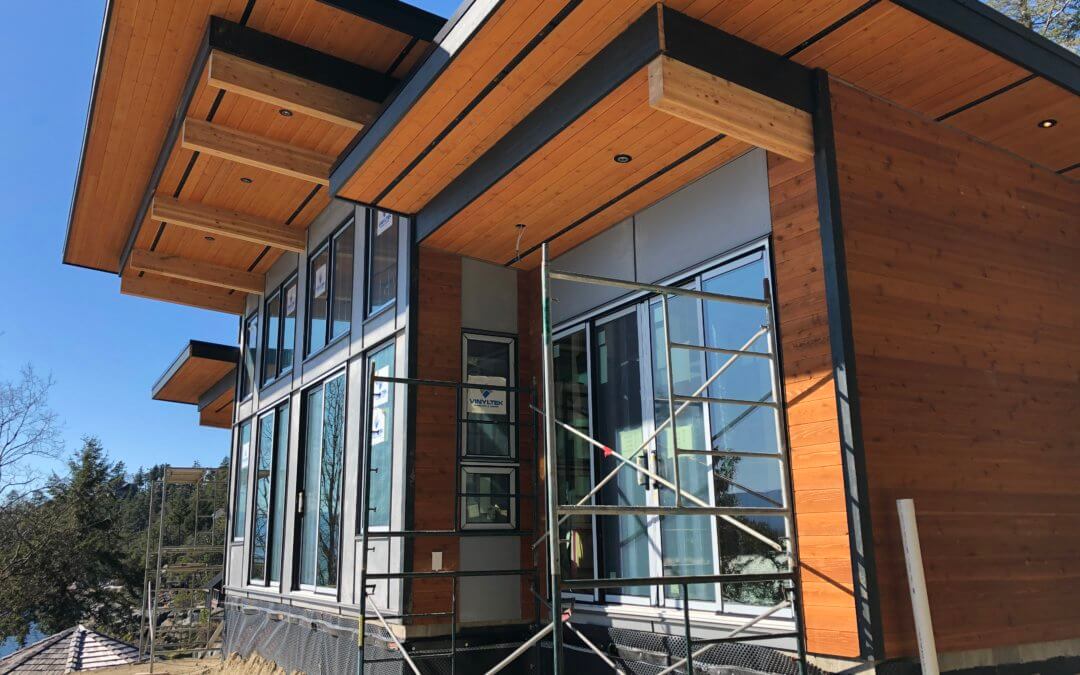
by Admin | May 10, 2019 | Blog
Designing for the best ocean views from all areas of the house was the focus from the very beginning of this project. This 1,800 square foot modern contemporary home, now at the drywall stage of construction, is complete one level living at its best. For this...







