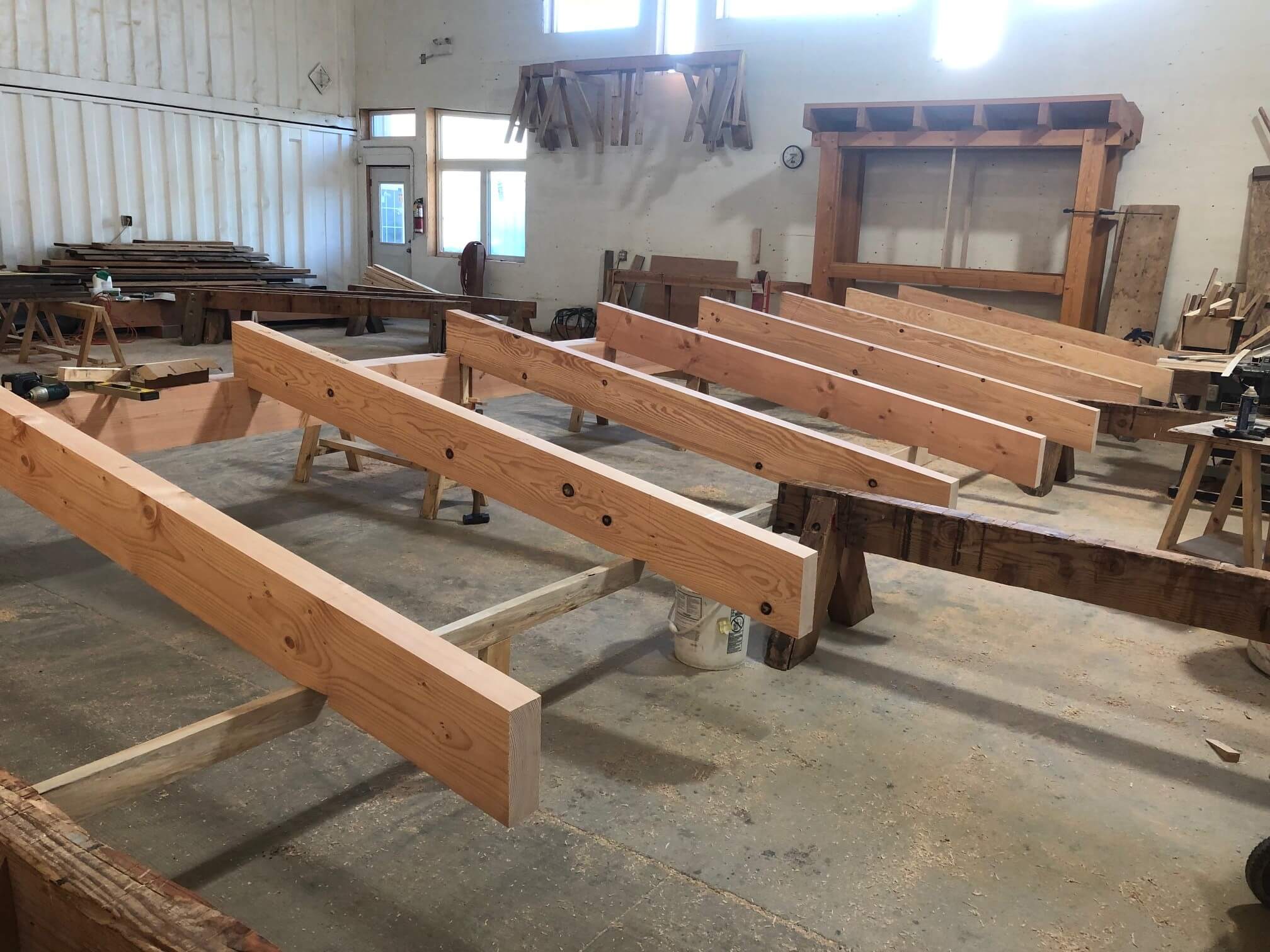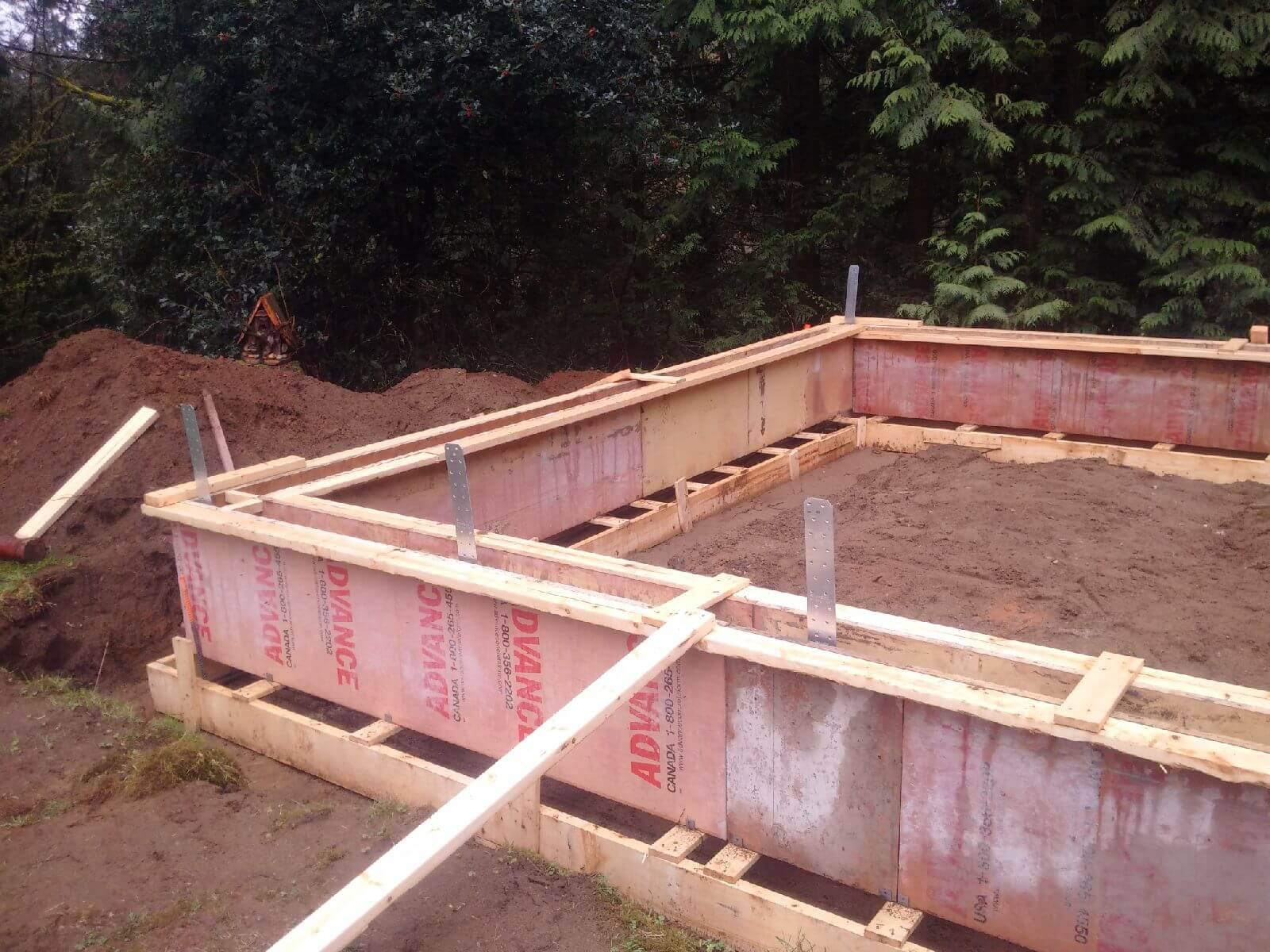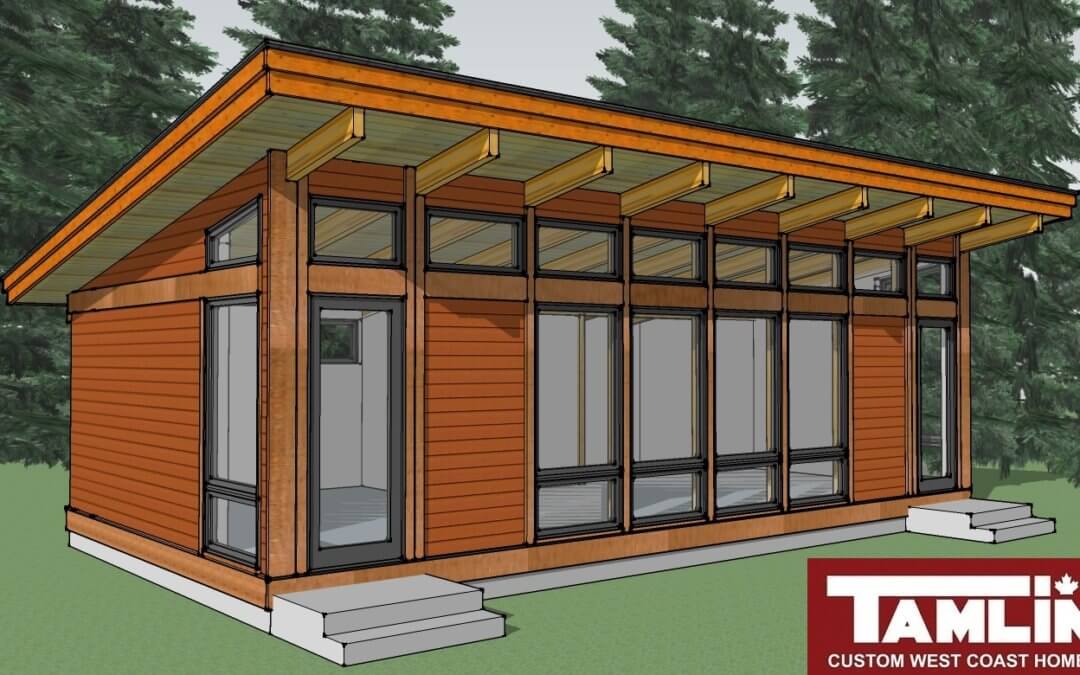The City of Langley is rapidly expanding with new developments and housing. For Tamlin, this means Langley is a popular area for clients planning their future homes or additions. For this project, the “owner-builders” of this west coast contemporary style rancher wanted a modern, open concept building that would allow for maximum amount of light as they plan on using the space as an artist studio. Tamlin’s floor to ceiling windows and spaciousness created with the open room and vaulted ceiling was the perfect fit. The owners meticulously planned the project and worked closely with Tamlin and their structural engineer to ensure that all inspections were carried out.
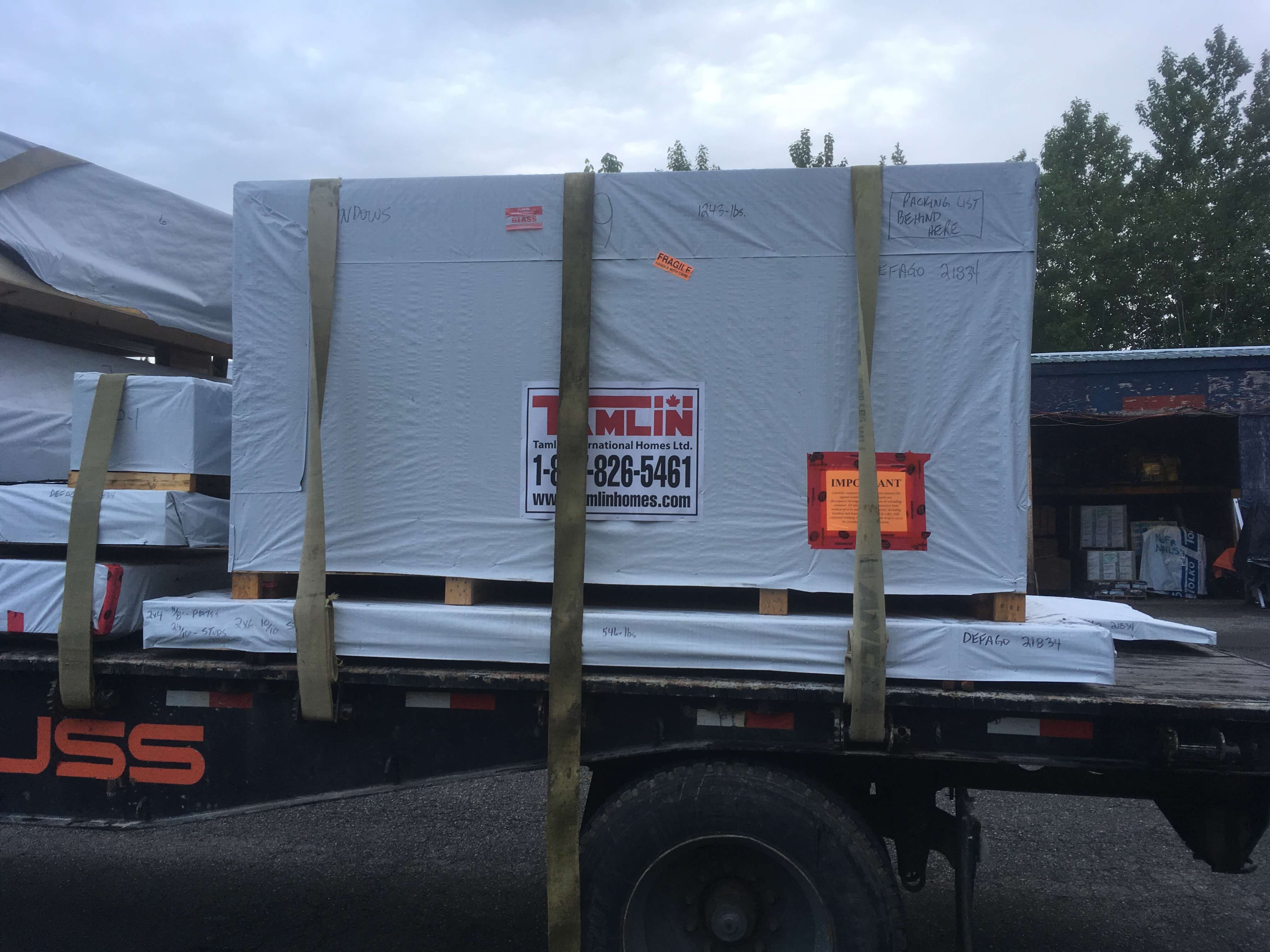
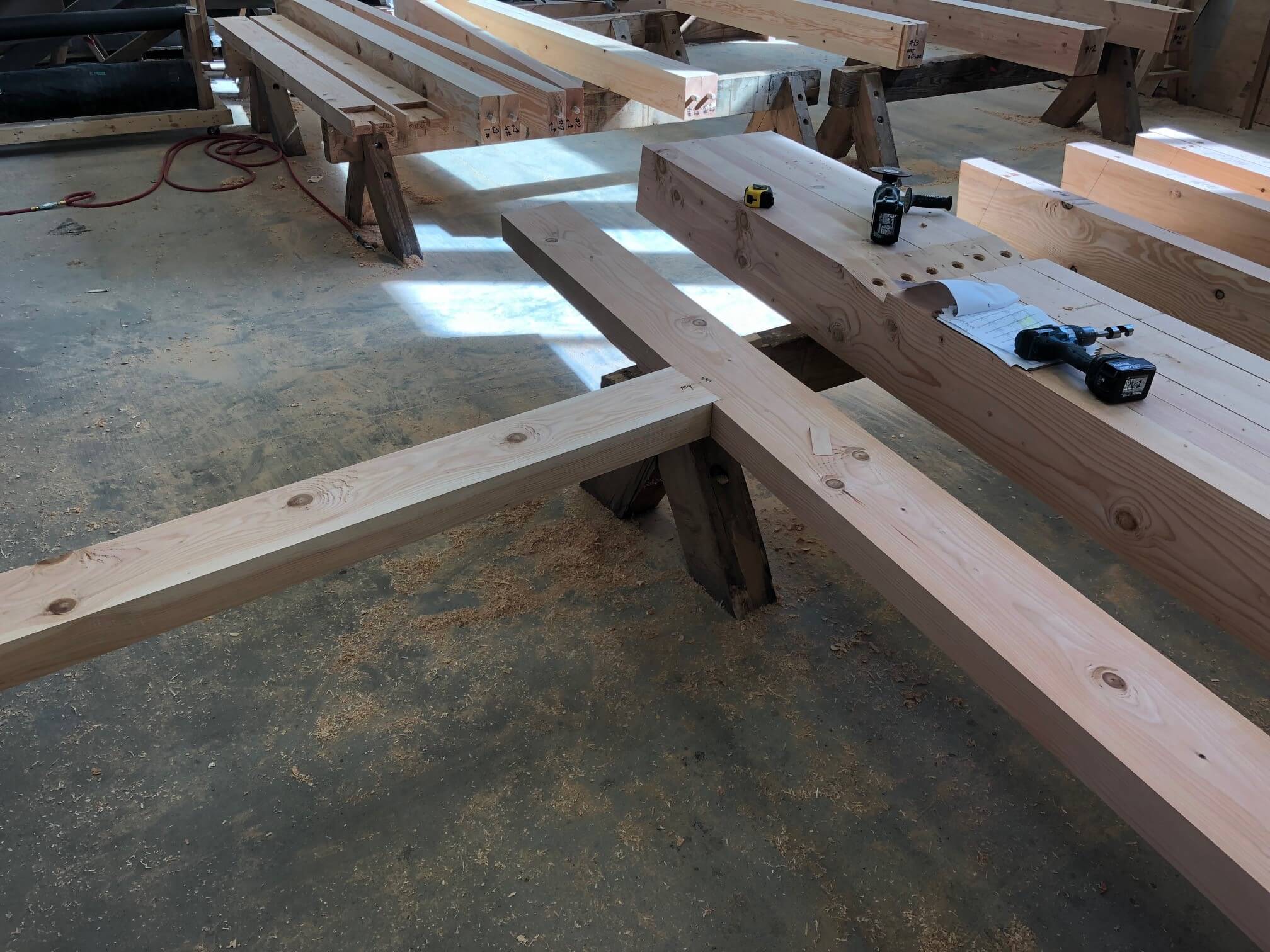
Tamlin precut and test fit all the post & beam timber components at our factory in Abbotsford. The foundation has been completed and the prefabricated house package walls will be craned into place as soon as the floor system is finished.
Keep an eye on Tamlin’s photo gallery for more updates!
