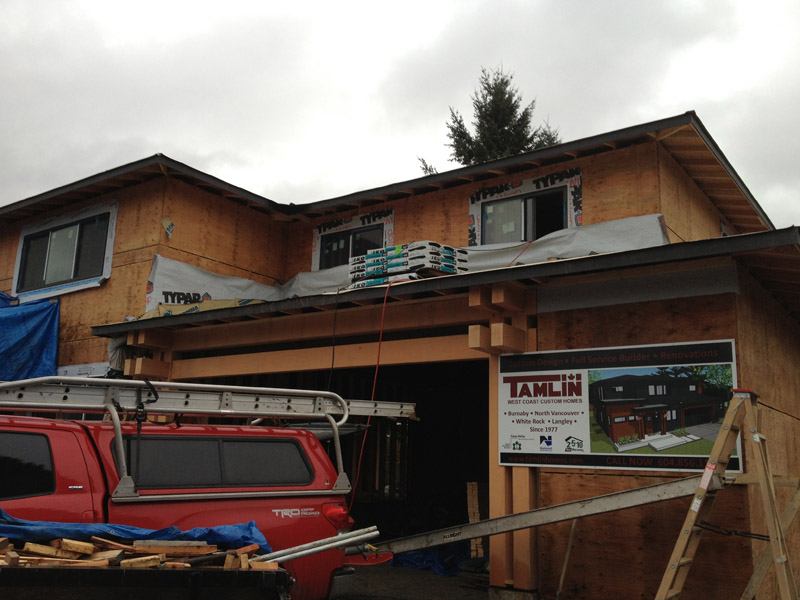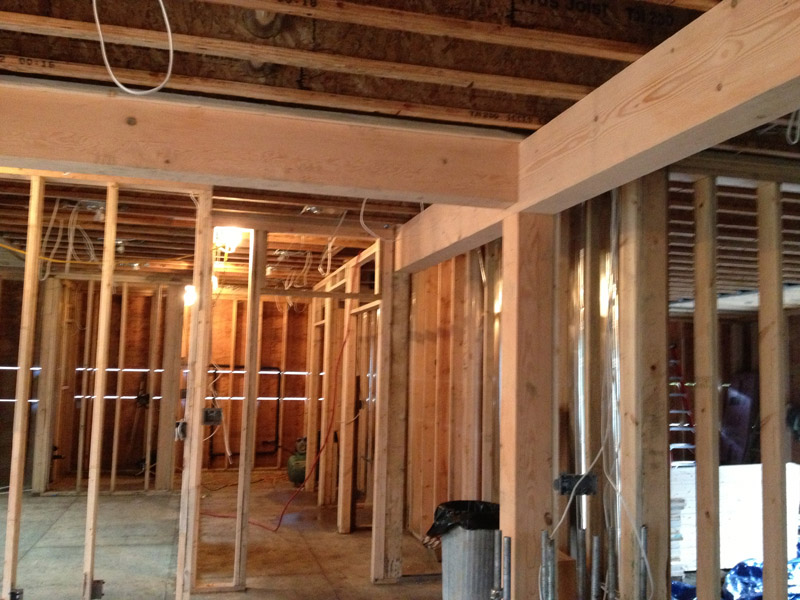Tamlin Homes’ custom “Hybrid” Timber Frame project in Burnaby is now at the “lock-up” stage of construction. This includes excavation work, basement, framing, doors, windows, and roof system. The electrical and plumbing rough-ins are finished, and the next stage of construction will be the exterior siding and soffits, along with the interior insulation and drywall.
Of course one of the main features integrated into this 5,000 ft2 contemporary family home is the timber architecture which is highlighted in the front entry and vaulted great room, connected to an open concept kitchen with natural douglas fir post & beam features. The whole area connects to an impressive covered timber deck. With all the rain in Vancouver, family events such as outdoor barbeques and birthday parties can go on as planned without the worry of weather!
Yesterday’s meeting on site with the homeowners continued to move the project forward on schedule as final interior lighting locations, kitchen cabinets, and built-ins are now being measured “twice” to ensure a perfect fit later. The owners mentioned that children are so excited about their rooms they are visiting the house every weekend even if this means Dad is making an extra trip after each child has their soccer game!
If you would like to visit this site or if you have questions about this custom home construction, please call us at 604.856.1190 or email us at [email protected]





