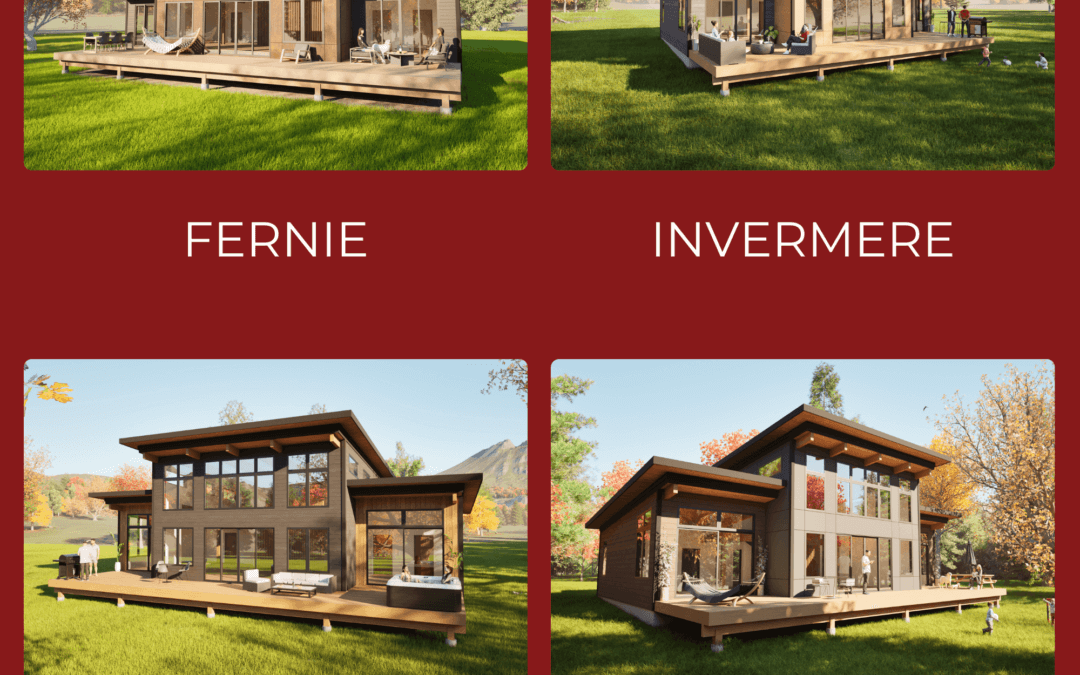Whether you’re envisioning your dream house as a cozy timber frame cottage or a West Coast contemporary home, you will love our newest design series. Based on our most popular home packages, we have engineered our 2024 home plans to be customizable without altering the square footage or room structure. This saves time on the design process and allows for expedited permit drawings. If you have an accelerated timeline in mind for your home, you may still be able to get your dream home built this year. Discover our new custom home plans below and how you can further tailor them to fit your lifestyle, your land, and your dreams for the future.
Georgia Strait
Inspired by the spectacular ocean views from our client’s property on Galiano Island overlooking Georgia Strait, we designed the original Georgia Strait plans to capture unobstructed views from almost every room in the house. This home also features a fully customizable second floor which offers more spectacular views. This central design feature carries over into the newest contemporary West Coast designs in the Georgia Strait series, ensuring that you have an incredible view in your home whatever the vista.

Each of the plans feature two floors, with large windows on both the main floor and the upper floor. The main floor features a flex room in each plan, as well as a combination kitchen-dining room that opens into a large living area off an entryway. The Salt Spring has a one-bedroom suite that connects to the main house through the mudroom. All plans have a number of optional decks marked so there are a variety of areas to build a deck and take advantage of the view.
Montana
The Montana Series is based on a hybrid timber frame design that was originally built in a log cabin style. These plans are a modernized version but keep the rustic feel of a cabin with the upper loft floor looking out over the main floor of the home. There are vaulted ceilings over the open living room and dining room (half of the main floor square footage), with a fireplace as a central feature. There is the option for a deck that wraps around 3 sides of the home, and the Great Falls plan features a small suite.

Our timber frame homes use the best quality of wood, West Coast Douglas Fir, which is hand-crafted in our factory. We test fit all of the mortise and tenon connections to ensure they meet our high standards for quick and easy on-site assembly. Many of our clients customize their post and beam homes with timber rafters, porches and even custom timber stairs.
Kootenay
The Kootenay Series of plans is based on our contemporary West Coast designs but differs from the Georgia Strait plans. It features high ceilings and an upper loft floor that looks down into the living and dining room area on the main floor, similar to the Montana Series plans. Each of the plans features a good size flex room on the main floor that works well as an office, as well as an optional deck off the living room that runs the full length of the house.

The home plans in the Kootenay series are nice options for both vacation homes and full-time residency. The Nelson design is a smaller space with only two bedrooms, one on the main floor and one on the upper, while Invermere and Fernie can house significantly more people with four and five bedrooms, respectively.
Muskoka
The Muskoka Series is based on our popular hybrid timber frame Clear Lake design, and, like the Montana series homes, features a vaulted ceiling and a half loft upper floor that overlooks the living area. In this series the primary bedroom is on the main floor, and has an ensuite bathroom and sizable walk-in closet, with auxiliary bedrooms on the upper floor and additional bathroom. The Bobcaygeon plan has a one-bedroom suite that adjoins the house through the laundry room, and the smaller plan, Stoneleigh, has a single bedroom in the loft with an open area that could double as an office.

These homes share a more traditional roof design and loft areas (with views) while delivering the natural look and feel of an open concept cottage. The covered timber porch at the entryway lends itself to a variety of locals, and we have built this style in places as varied as Alaska, Ontario and Colorado.
Sunshine Coast
The Sunshine Coast Series is based on Tamlin’s award-winning Gambier model that was built on a high cliff above the ocean. As with our other West Coast contemporary home plans, the Sunshine Coast series is designed to take advantage of the views. This series of plans are single level dwellings with vaulted ceilings. The 15 -foot-high ceilings with windows all the way up create a very open and bright space, particularly in the main living area, which is a large open concept space for the living room, dining room and kitchen.

There are two main styles of plans in the Sunshine Coast series; Keats and Sechelt are more compact with all of the additional rooms situated around the central living area, while Bowen and Garden Bay are a more linear design. Additionally, Garden Bay features a suite in the plans, connected to the main house through the laundry room.


