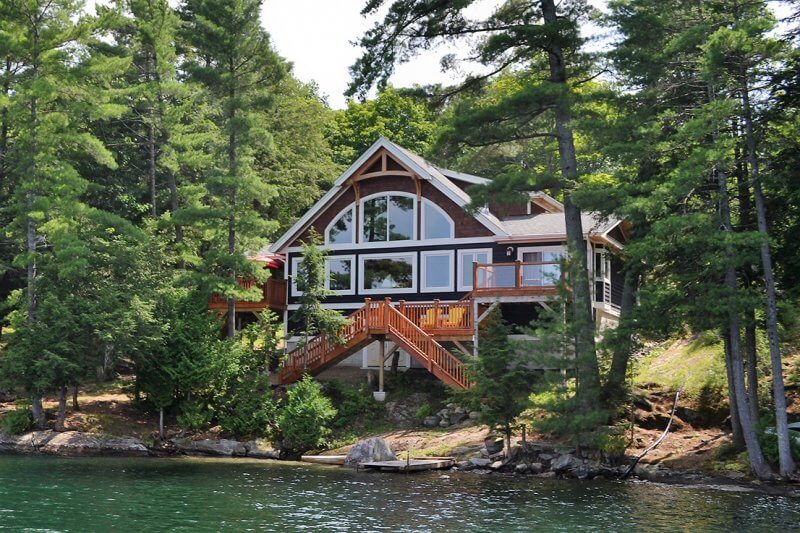The Clear Lake is one of Tamlin’s most popular hybrid timber frame house package models. Models in Ontario, Colorado and, most recently, Alaska each have their own modifications to make them unique. The home is 1,320 square foot on the main floor and the loft floor is 424 square foot. Several of the models have attached garages. This home features an open concept, vaulted ceiling design with the highlight being Tamlin’s West Coast Post and Beam construction and solid timber open riser stairs. Another advantage to these homes is that the master suite is on the main floor.
Ontario
The Clear Lake Ontario was the first of this home series built and was designed to capture the beautiful lake views. This home was built with a combination of glulam and solid Douglas Fir timber with cedar siding on the exterior.
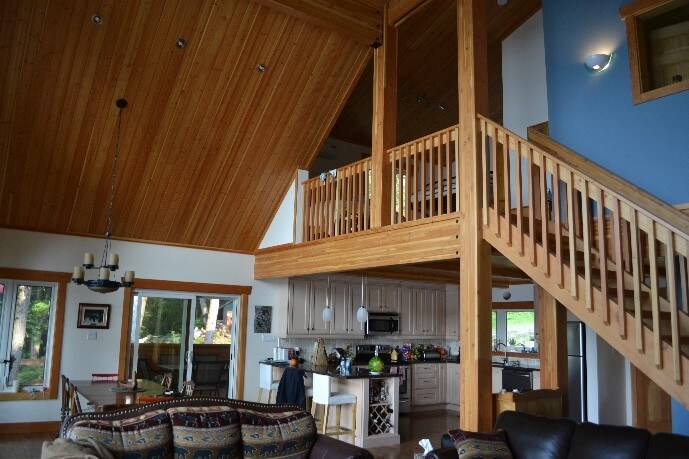
We love how the colours this owner chose blend in so well with the natural surroundings. This home has several decks on different levels as well as a covered screen porch. This home was built with plenty of storage underneath, accessed through double doors on the lakeside, which is perfect for storing water craft with the easy lake access.
Check out the Clear Lake Ontario gallery here.
(Denver) Colorado
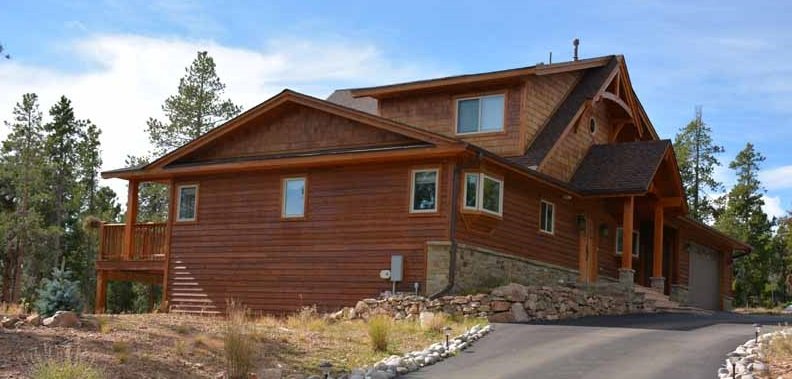
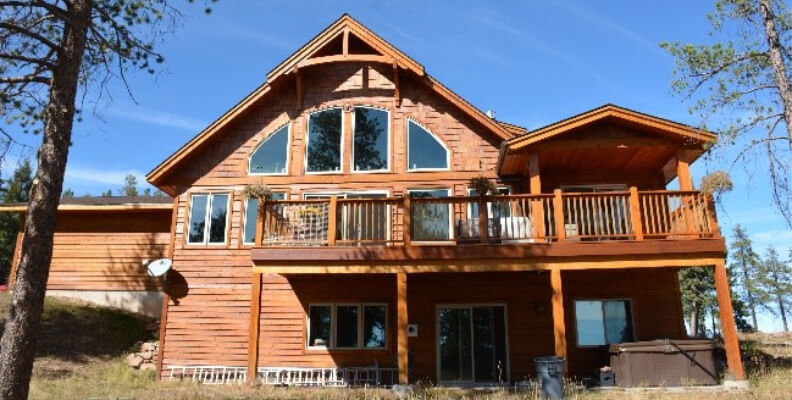
Our Clear Lake in Colorado was the second Clear Lake home and the first with a garage. The owners chose solid Douglas Fir timbers throughout and all cedar siding (lap and sidewall shingles).
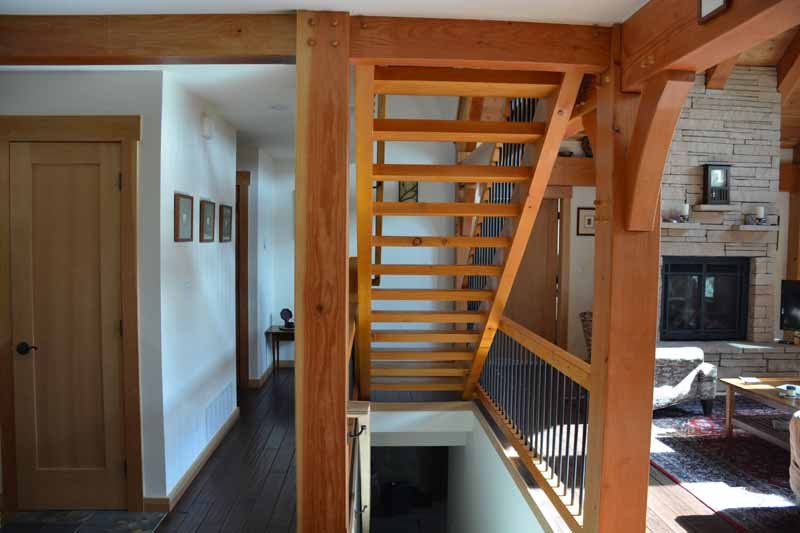
This home was built on an unfinished basement giving the clients plenty of storage space and room for future bedrooms/office space as well as another bathroom and rec room. The rear deck stretches across the whole back of the home with a covered portion off the master bedroom.
Pre-staining is always a great way to save time and money on site. For this home we pre-stained all the siding, trim and timbers so there was only a need for 1 final coat on site.
Alaska

Far from the old “log house” days, this structurally sound and energy efficient home will never have the upkeep required in a traditional log home, but it offers the same natural look and feel of wood interior finishing without all the maintenance. The owners wanted this look as they had previously lived in a log home. Additional covered timber porches at the front and view side of the house were part of this design as well as a garage.
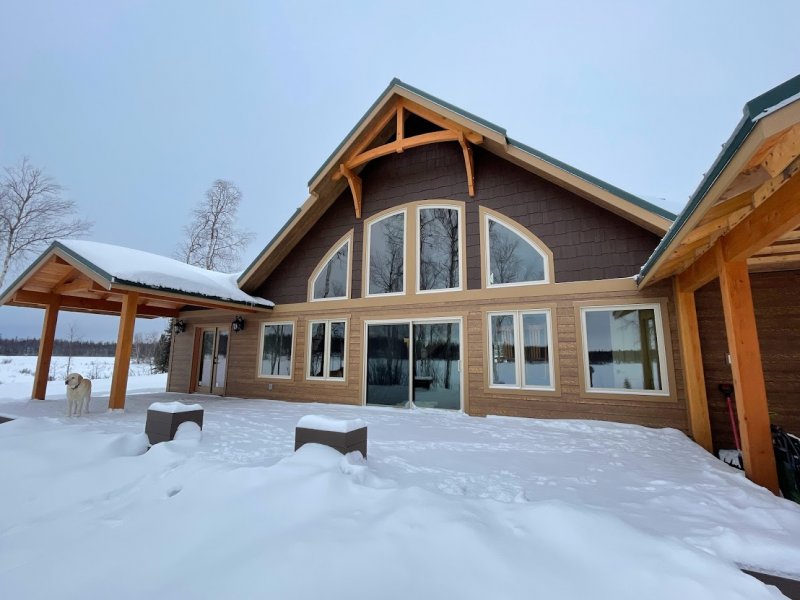
The home owner (who was also the general contractor) coordinated the assembly and final finishing of their Tamlin Home. To make things easy for construction, Tamlin precut and pre-stained all the custom Douglas Fir timber frame components at the factory. As with our Clear Lake models, each component was test fit and labelled, to ensure exact fitting on site. For ease of maintenance, a pre-painted wood look engineered siding was used and, for the areas high up, all the trim was pre-painted with a 20-30 year warranty finish. The spacious rear deck is made from engineered decking, again saving maintenance.
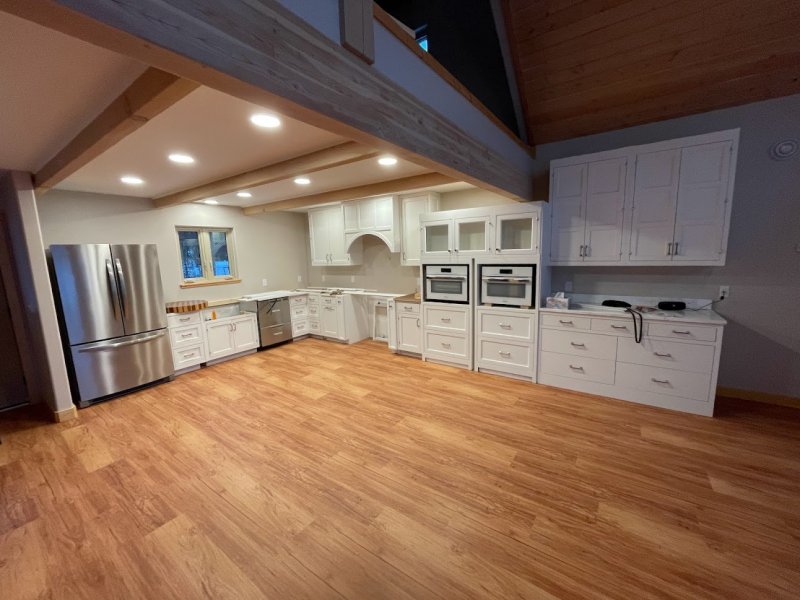
Working with the owner was a pleasure and despite shipping over 3,500 miles, via truck and barge, this house package arrived on safely on site turned out spectacular!
Check out the Clear Lake Alaska gallery here.
We are sure you will be seeing more Clear Lakes in the future, each with their own unique style.
What does your version of the Clear Lake look like?



