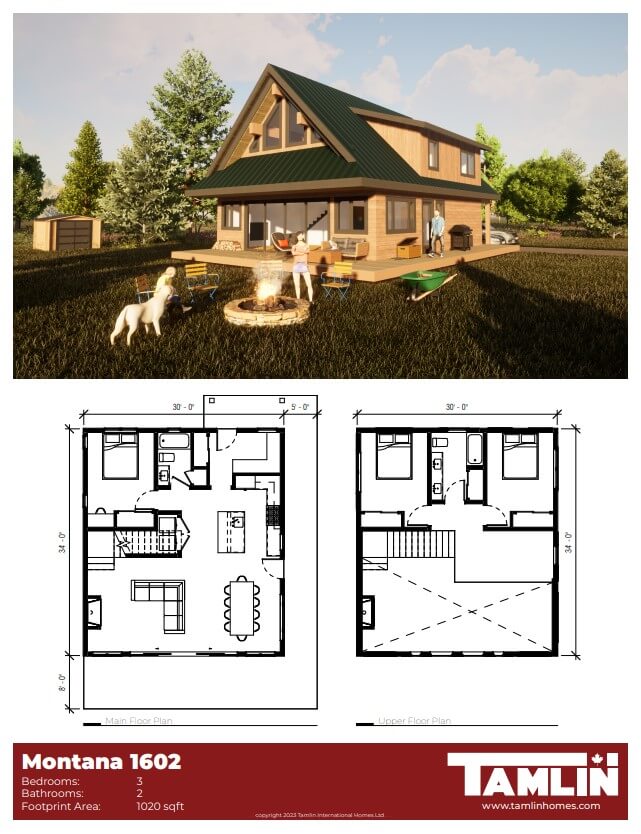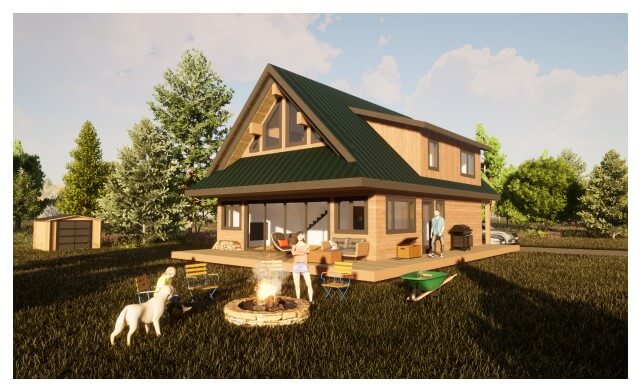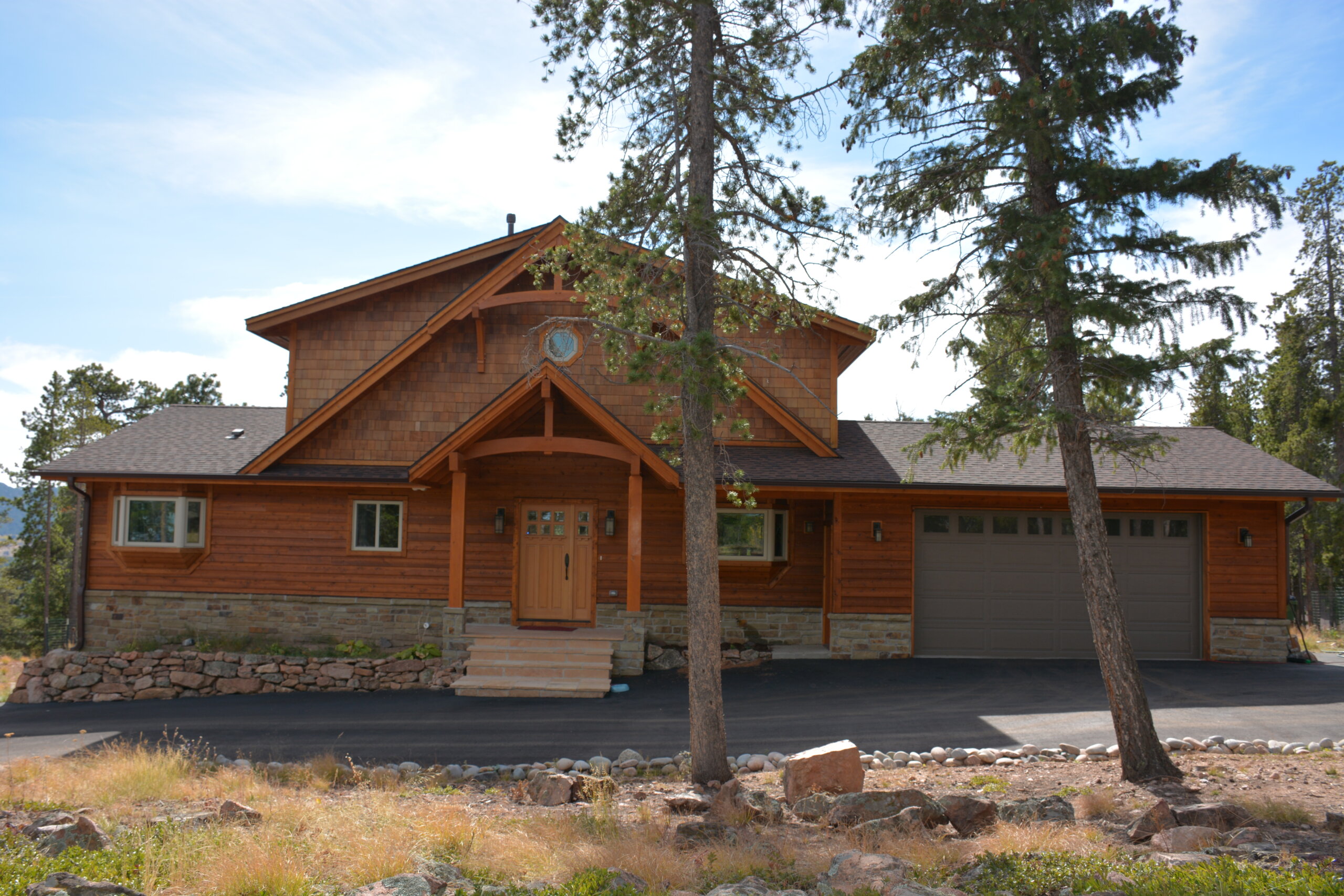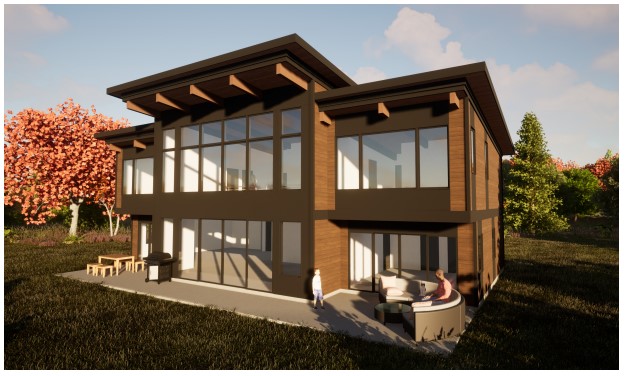The Montana 1602
The Montana – 1,602 square feet
Contact Tamlin for Special Discount valid until March 31st, 2024
The Montana Hybrid Timber Frame house package is a newer, larger version of a popular plan. Perfect for full time living or as a vacation home. This home has 3 bedrooms (1 on the main and 2 upstairs) and 2 full bathrooms (one on each floor). The upper floor has an open loft with a balcony over the main entry porch. In addition to the bedroom and bathroom the main floor has and entry/mudroom, space for a stacking washer/dryer and a large open concept kitchen/living/dining area. Lots of windows and sliding doors for plenty of light and beautiful timber work complete this home. A wrap-around Western Red Cedar deck package and open riser Douglas Fir timber stairs are just two of the many options you can add to this package.
Main Floor 1,020 square feet | Upper floor 582 square feet
Covered Porches 132 square feet | Balcony 72 square feet
The Montana 1602 House Package Includes:
- Materials to lock-up stage of construction including the shell of the home
- Solid Douglas Fir Post & Beam and/or Glulaminated beams per plans
- Panelized exterior walls with plywood sheathing, ready to assemble
- Main floor structural framing
- Interior wall framing (for all partition and bearing walls)
- Structural roof system including factory cut post & beam components
- Pre-hung exterior doors and energy efficient limited lifetime warranty windows
- Rainscreen building technology
- RealTrim Barge/Fascia and Douglas Fir soffits
- Low maintenance cement board exterior siding or upgrade to Western Red Cedar Siding - ASK US ABOUT OUR 30 TO 50 YEAR WARRANTY ON FACTORY PAINTED SIDINGS AND EXTERIOR TRIM**
- Trim package includes Douglas Fir/RealTrim casings or upgrade to Western Red Cedar
- Custom hardware for post & beam connections
***PLEASE ASK FOR A DETAILED SPECIFICATION SHEET***
Features and Benefits:
- Custom hand cut Douglas Fir timbers, prefit at factory and ready for installation
- Low maintenance cement board siding or upgrade to durable premium Western Red Cedar Sidings
- Flexibility to customize your exterior sidings
- Energy efficient vinyl windows with optional factory painting of exterior/interior
- No maintenance wood look fibreglass insulated or optional solid Douglas Fir entry door systems
- Douglas Fir or optional clear Western Red Cedar soffits
- Prefabricated easy to assemble wall systems
- Optional factory-stained timber frame components or prefinished exterior sidings
- Optional custom designed, ready to assemble, open riser timber stairs
- Optional custom cedar decks, railings, interior Douglas Fir ceilings, timber accents and more…
- Materials delivered to your site at one time with complete construction drawings, “Bill of Materials and Blue Prints”
- Yes, Tamlin can help with engineering, permit plans and construction planning
- Yes, Tamlin can ship your house package directly to your job site
Note: Specifications & price subject to building location and building codes and may change.
TOLL FREE 1-877-826-5461

Click for more specials…





