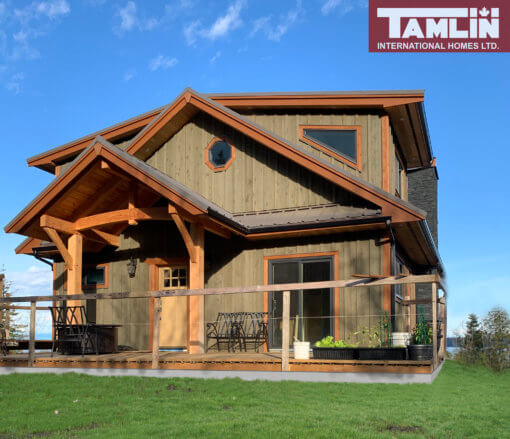We at Tamlin love receiving updates from clients as they finish up their home builds. More-so when they are an owner-builder who had their home to lock up incredibly quickly!
This client on Vancouver Island initially contacted Tamlin in late 2018 and are now almost finished building their new primary home.
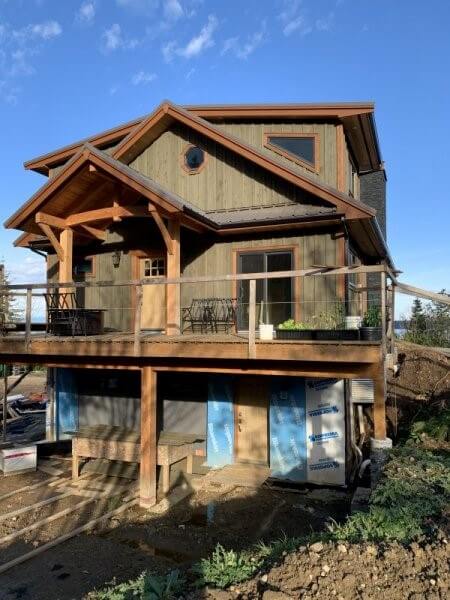
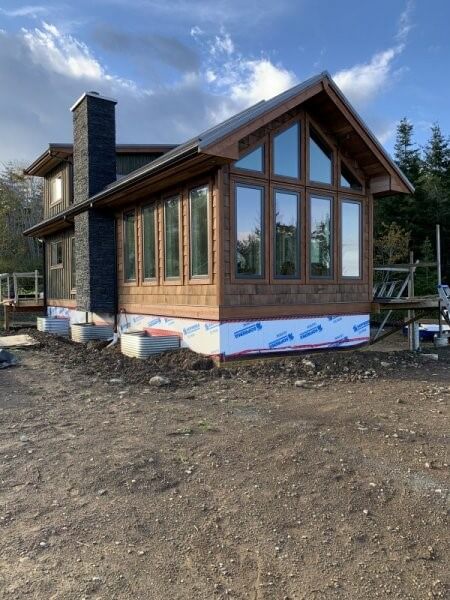
They saw the Horne Lake series on our website and immediately fell in love with it. Throughout Tamlin’s preliminary design process, the plan was modified to 1,279 sq. ft. The accents of this Horne Lake are mostly in the back of the house, with an almost 700 sq. ft. sunroom and a large cedar deck – both overlooking the beautiful ocean view. At the entry side, there is a custom post-and-beam covered porch, with a walk-out basement and garage below.
This Horne Lake was put on an ICF (Insulated Concrete Forms) foundation, which is known to be easy to install on-site for builders of any skill level. All of Tamlin’s plans can be put in any foundation type that you choose.
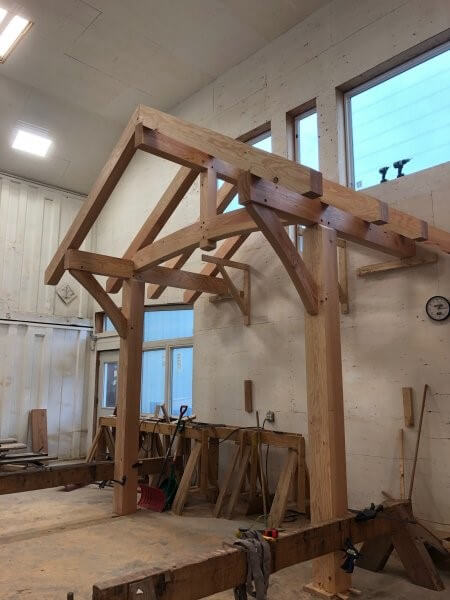
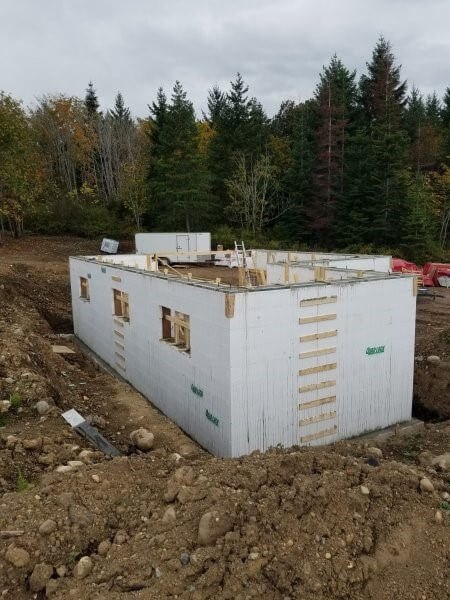
Our client was eager to start building and by September 2019, the house package was shipped to their site on Vancouver Island. The home is almost completed now; the client is wrapping up the finishing touches on their interior.

