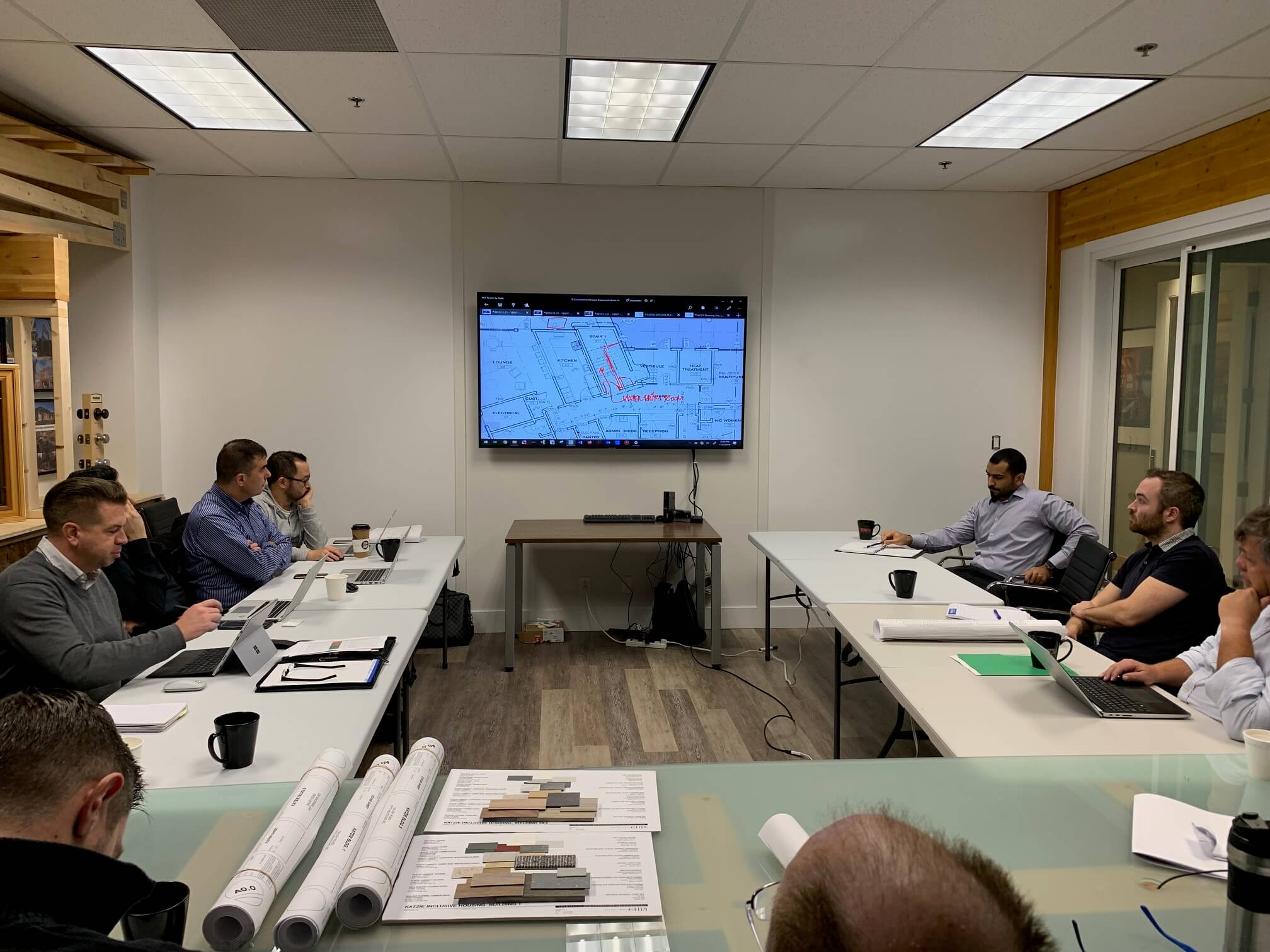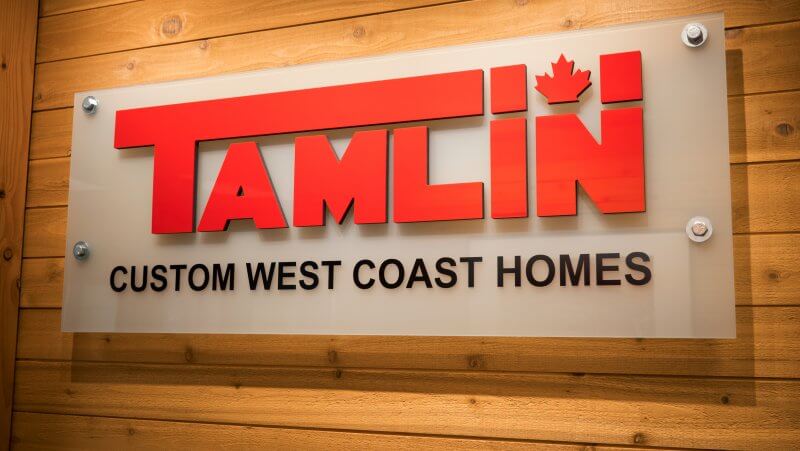At Tamlin, we understand the importance of being able to see, touch, and compare various products in our prefabricated house packages. Given that many of our homes are built in “remote” areas, throughout Canada and the USA, the viewings of finished homes can be a challenge (especially during the Pandemic), touring our head office and showroom is a great choice. Our local clients and visitors who drive or fly in longer distances to meet us, are always pleasantly surprised by our attention to detail, extensive range of options, and descriptive sample boards. While our US clients are patiently waiting for the border crossings to open, we have managed to successfully “zoom” countless meetings throughout the year. We are looking forward to meetings again face to face instead of mask to mask!
When designing our current head office and the more recent expansion, we worked with our suppliers and manufacturing team to create an environment where all of the products that go into our pre-fabricated house packages are on display. As you walk through our office space you can see the selection of doors that come either standard or as an option on the employees’ offices. The walls have various samples of natural and prefinished sidings; and throughout the office we replaced ceiling tiles with different types of Western Red Cedar and Douglas Fir ceiling finish and soffit material.
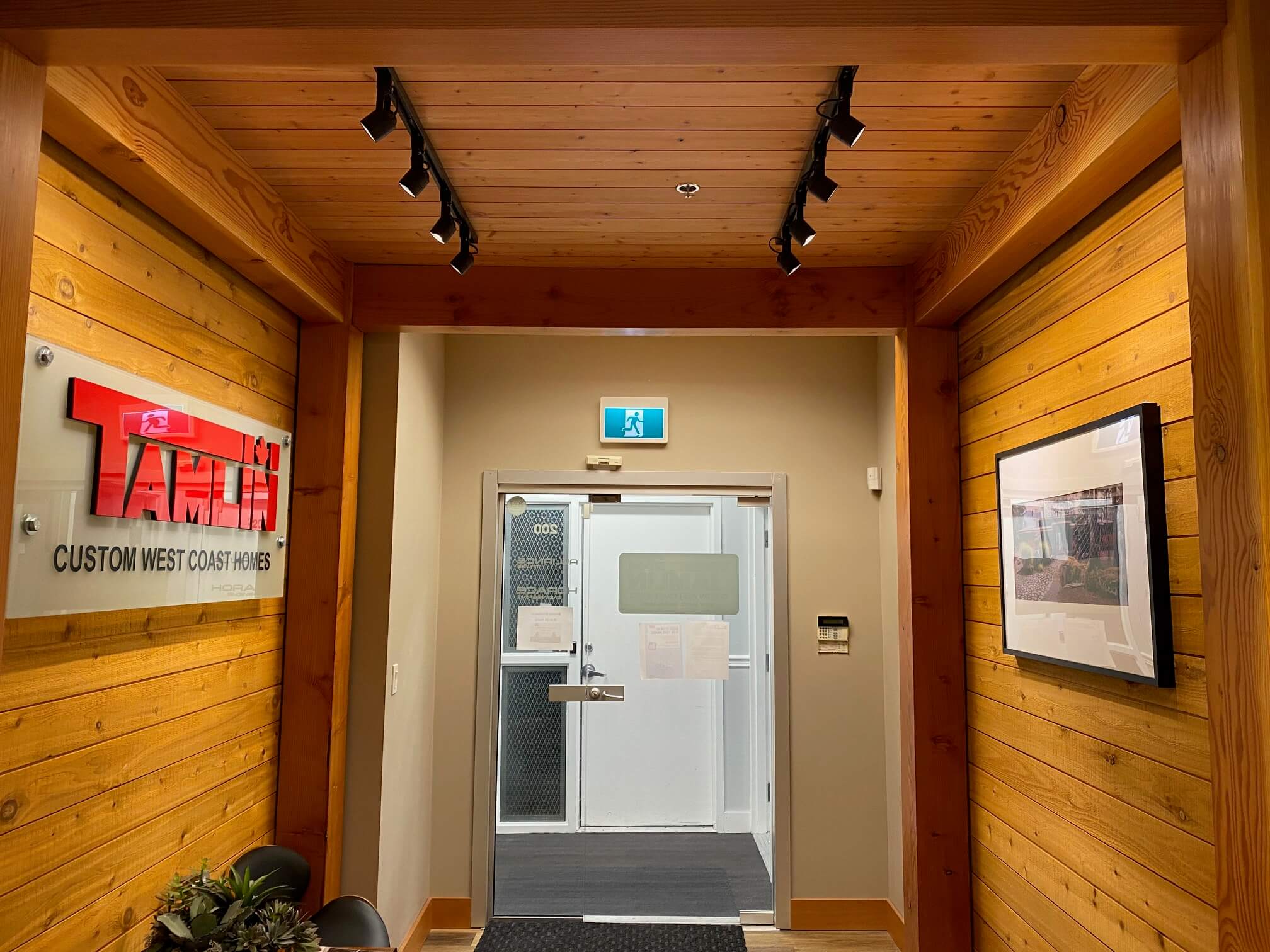
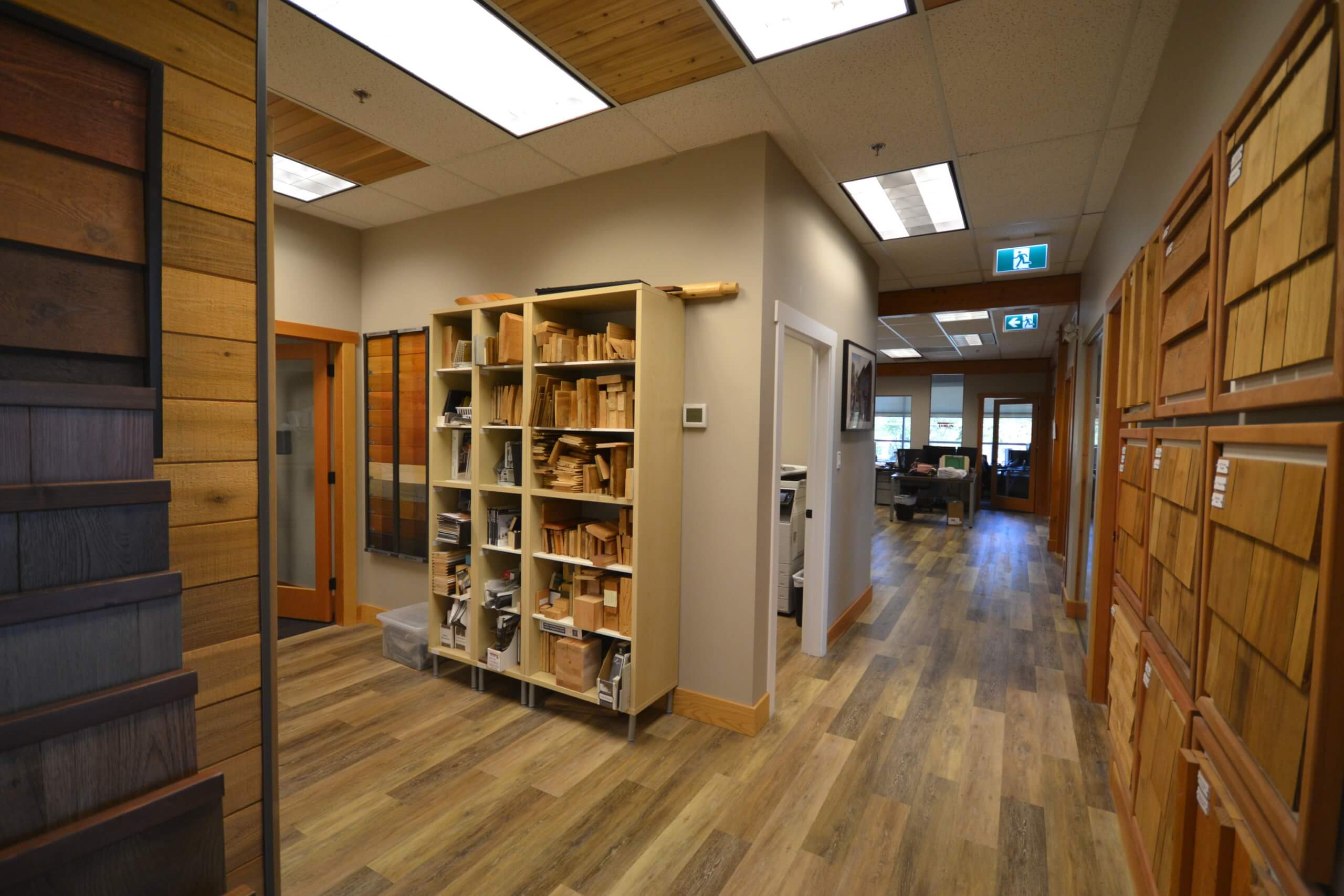
The smaller of our two conference rooms boasts beautiful solid douglas fir timber with mortise and tenon joinery and oak pegs just like our traditional timber frame homes. Windows, doors, and other products are displayed in this room as well.
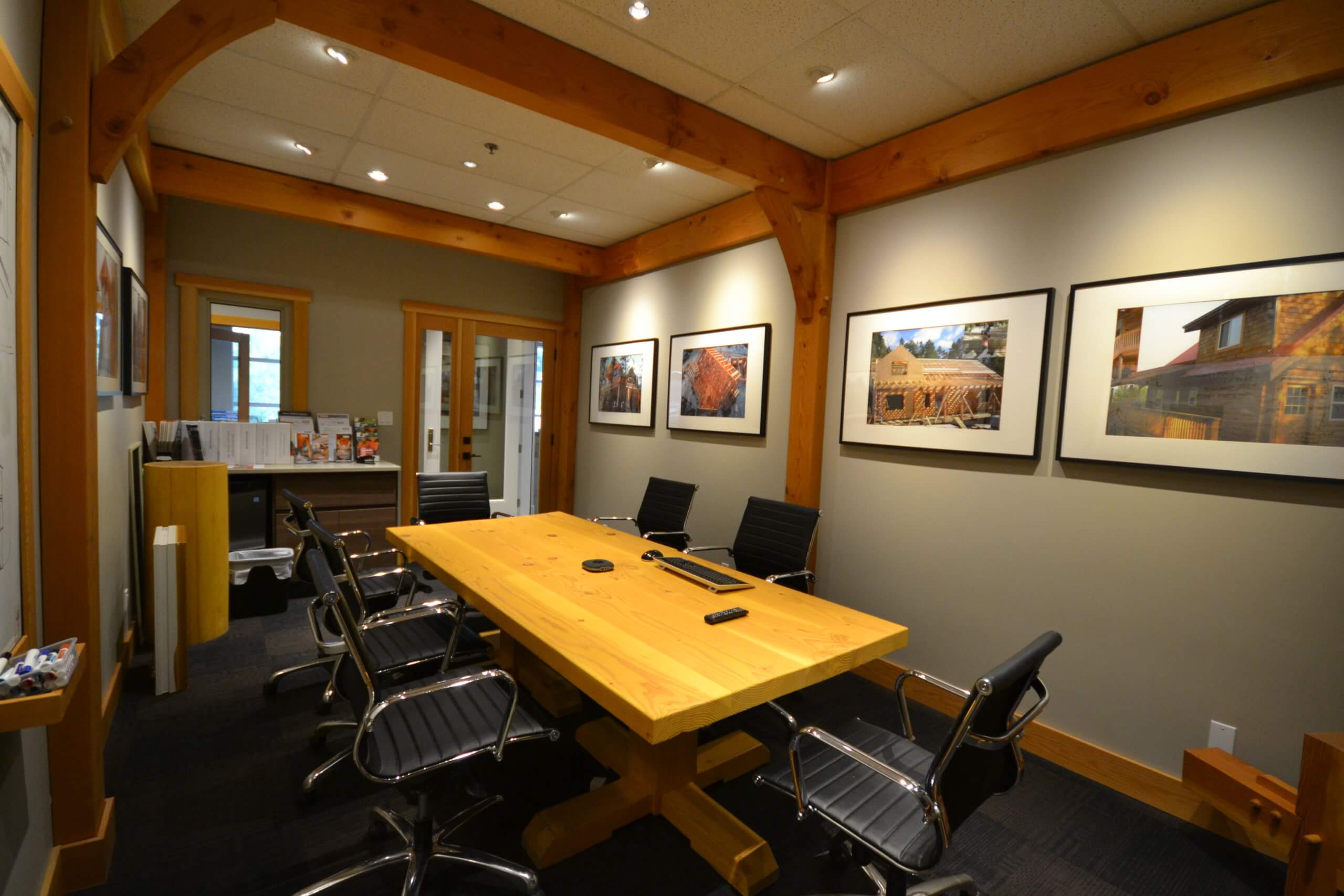
Our larger conference room is designed to show more of the products that go into our West Coast Contemporary homes. A full wall height “cut section” was built to show technical details of our timber beams, Douglas Fir posts, engineered floor joists, rain screen with panelized walls, vented soffits, and engineered roof trusses. Our 16 foot sliding patio door systems showcase the high quality of our products, and you can see for yourself how silently they glide!
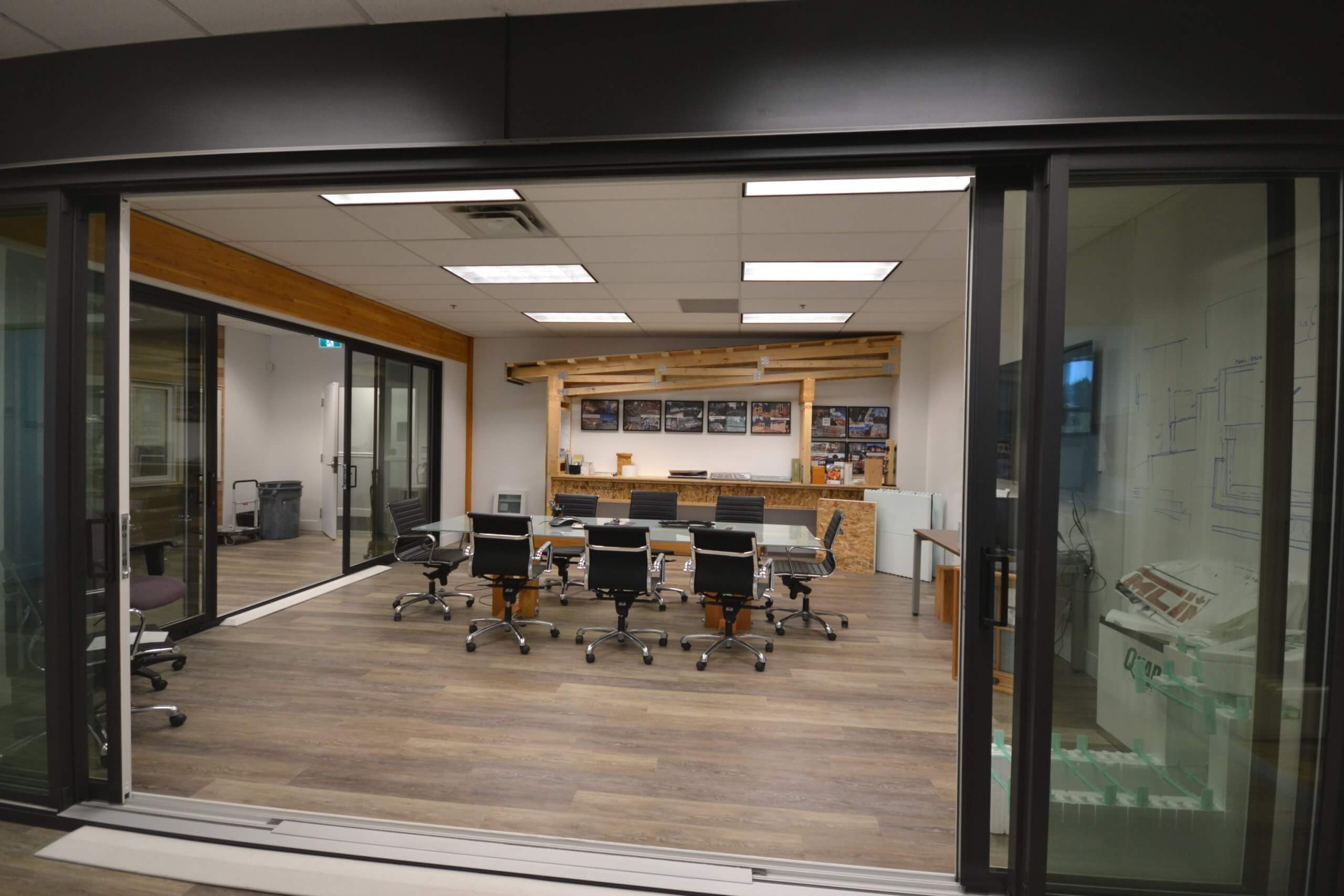
Both of these conference rooms are used for casual one-on-one client meetings, video or “zoom meetings”, and more formal business gatherings with engineers and architects.
