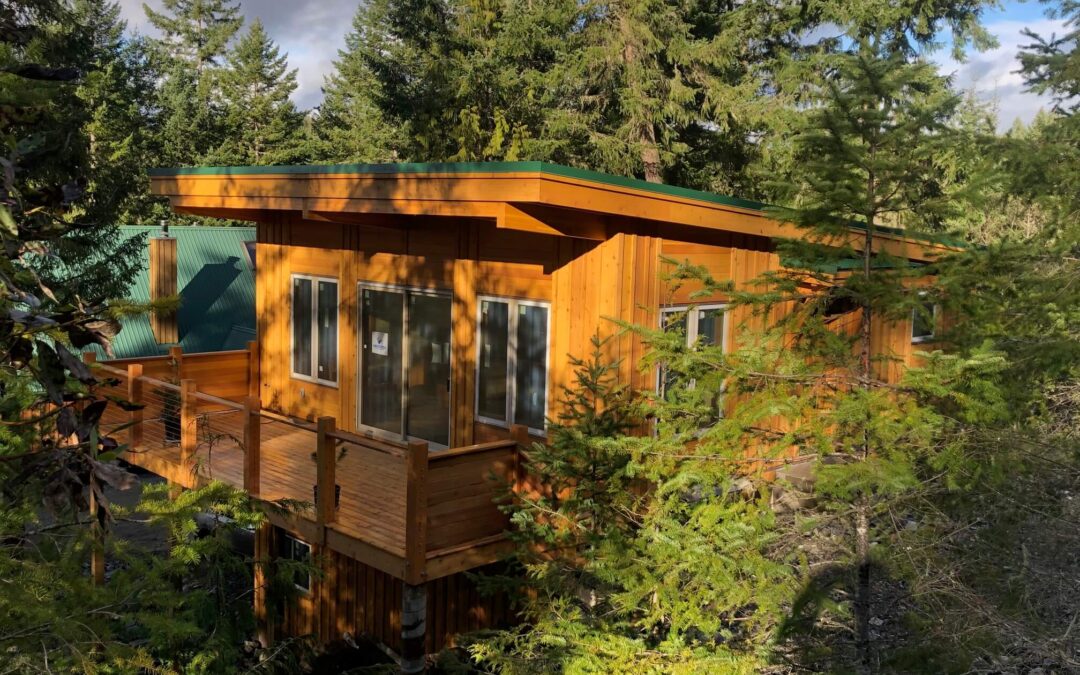This 1,800 square foot West Coast Contemporary carriage house was built on the Sunshine Coast, BC recently. Tamlin and the owners had worked together many years ago on their first home, and this new building was custom designed to complement the existing home.


Tamlin not only designed, and shipped the house package, but were also involved in supplying ICF (Insulated Concrete Forms) for the foundation work. This helped speed up construction on site. The carriage house has an extra high 10-foot basement used as a shop and storage area, and the main floor above captures a great view with a walk out covered deck. The upper level features an open living-kitchen-dining area, two bedrooms, and vaulted ceilings with timber frame beams. Western Red Cedar board and batten siding was used to match the original home, and a cosy cedar deck completes the West Coast look.
As you can see in our timber shop, all the interior timber structure was preassembled, test fit, then taken apart for shipping.


Photos of the original house are shown below.


“We are very happy with the carriage house built and have had many compliments on the design and appearance of the final product. We would not hesitate to recommend Tamlin to anyone.”
Howard Z., Sunshine Coast, BC
