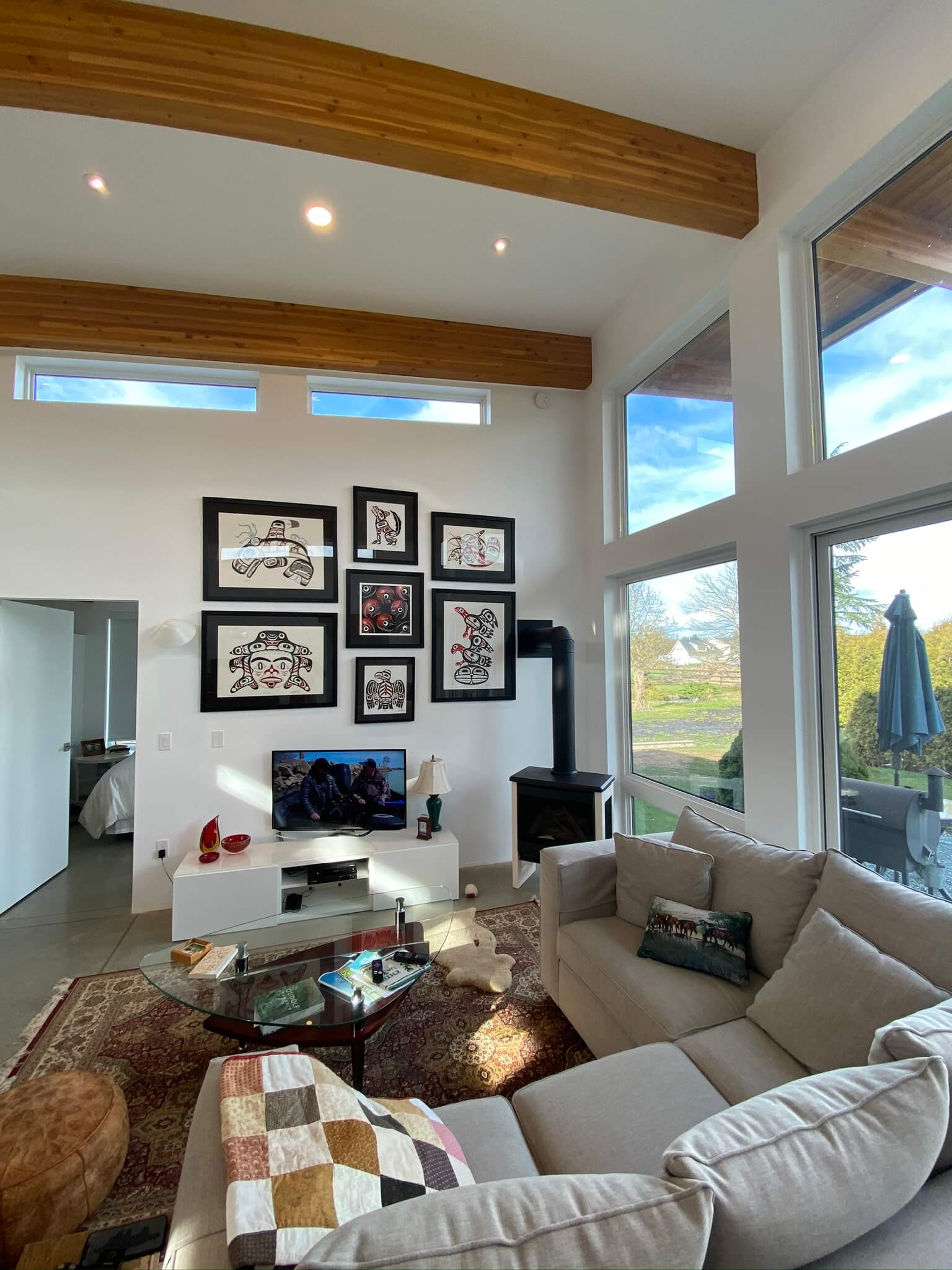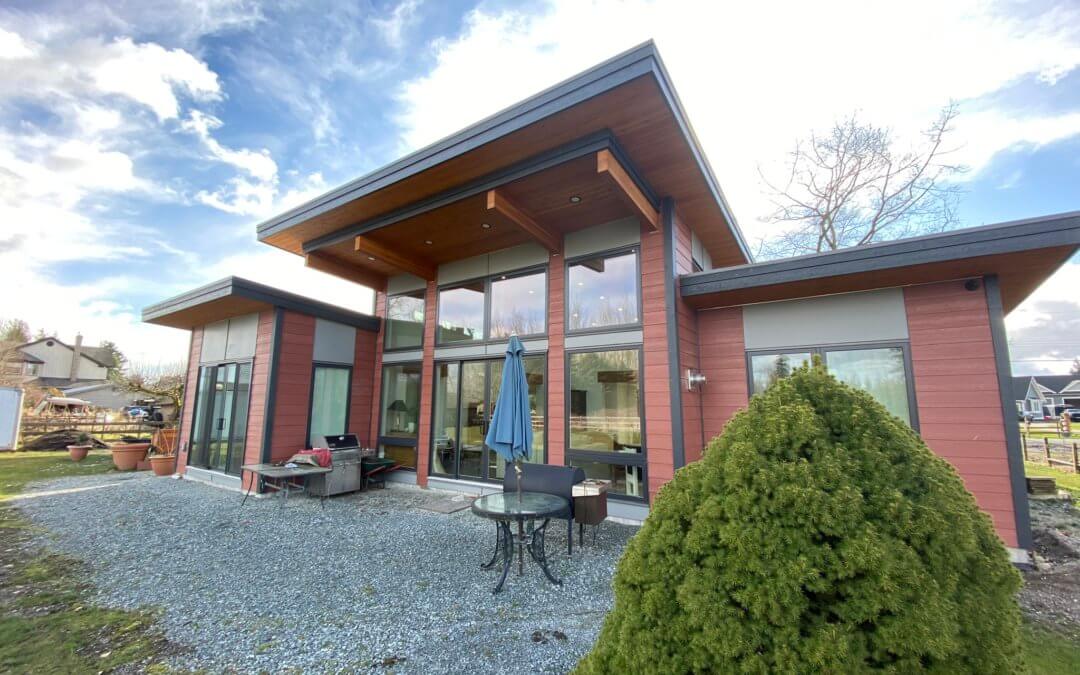This past weekend, two of Tamlin’s employees were able to walk through one of Tamlin’s recently built homes in Langley, BC. This home is a modified version of our original Discovery Ridge house plan. The house was designed to roughly 1,700 square feet, featuring a two-car garage separated from the main house by a breezeway.
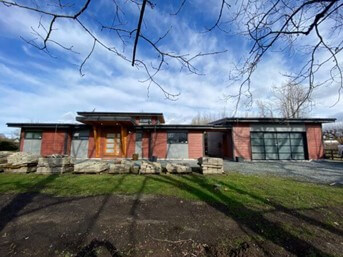
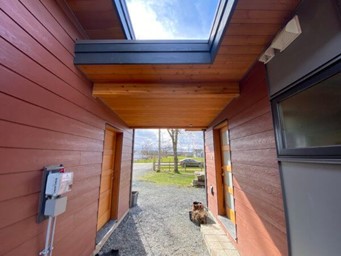
This beautiful home was built with complete comfort in mind. The polished concrete floors installed with radiant heating adds a welcoming touch that is noticed as soon as you enter the home. The exterior walls were insulated with spray foam and the roof was constructed with Structurally Insulated Panels (SIPs). All of these building components come together to create a very energy efficient house.
One of the biggest selling features of this model are the large, expansive windows in the great room. This combined with the 16-foot ceiling allows you to enjoy the most beautiful of views.
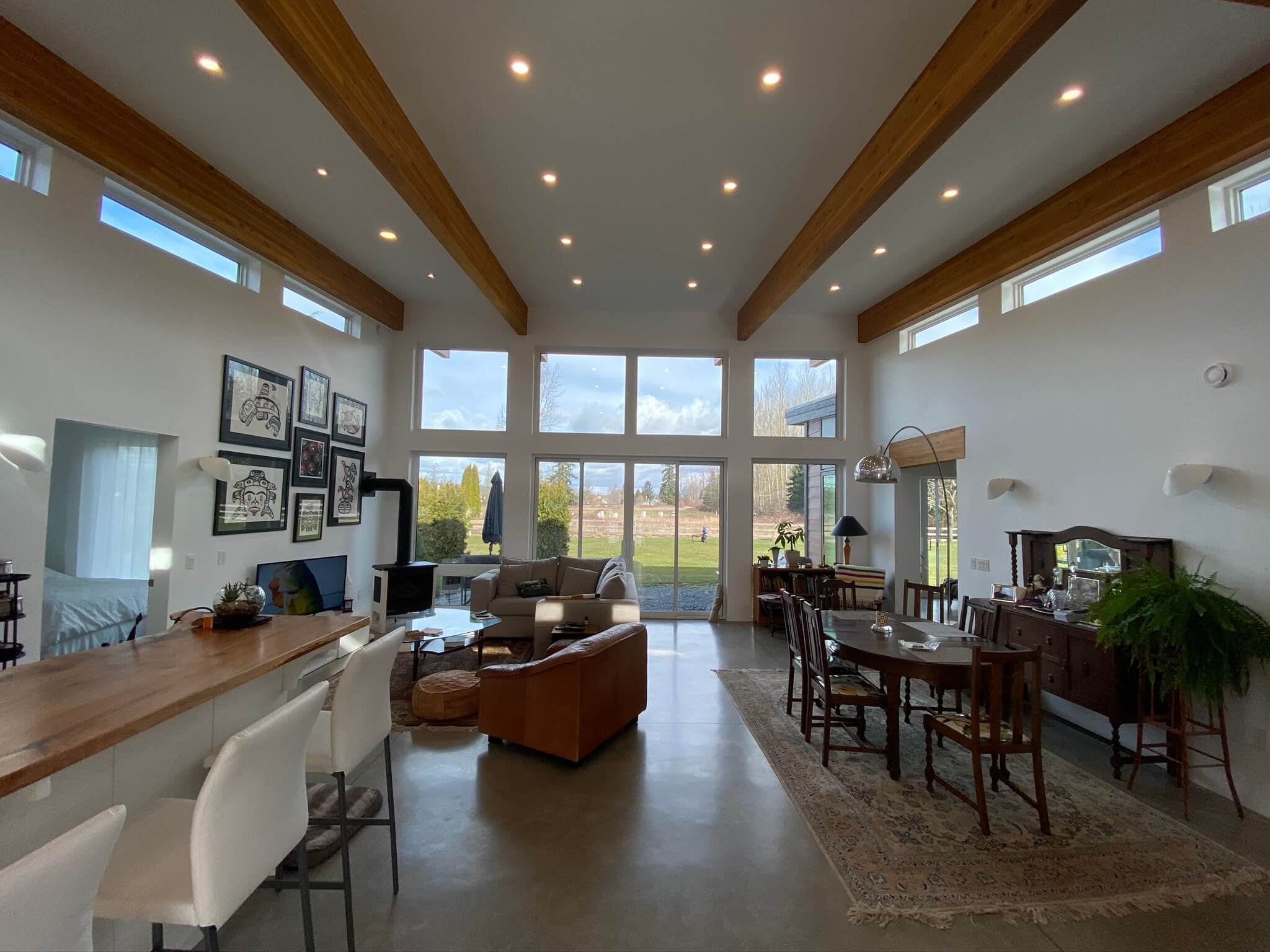
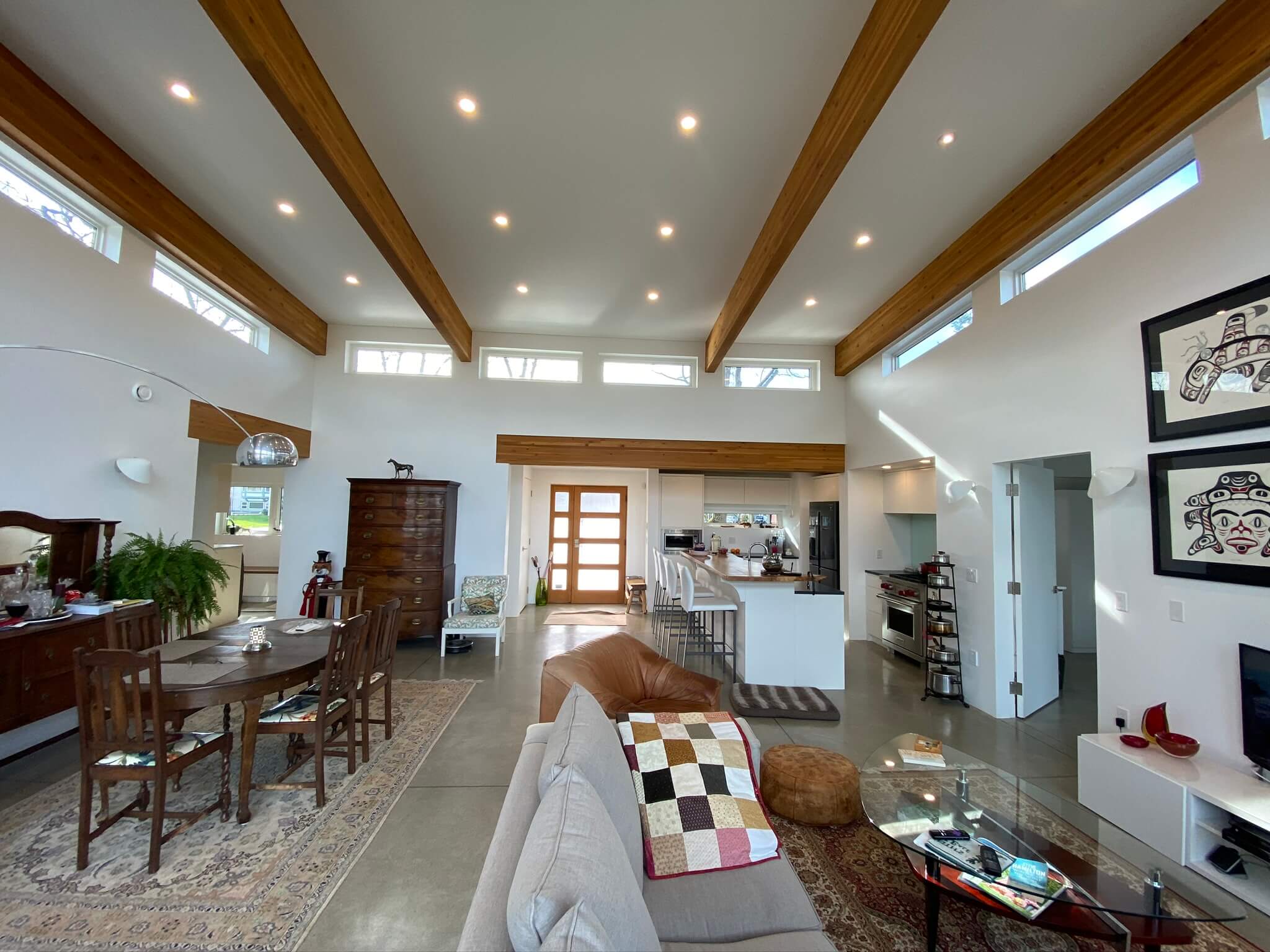
I had the luxury as having this home as my first in-person experience of a Tamlin Home. As part of the Sales team, a lot of my time is spent looking at plans and working in unison with our designers to create for our clients their ideal, perfect home. Finally, having the chance to see one of these homes, finished and full of life was nothing short of an incredible experience. The clerestory windows combined with the great room windows was able to bring the perfect source of natural light into the room. The high ceiling made the great room look gigantic. It was a perfect space for hosting family and friends.
Overall, the experience of seeing a Tamlin Home comes to life from what started out as a conceptual idea, was surreal. To find out how we can help you bring your dream home to life, contact us today.
