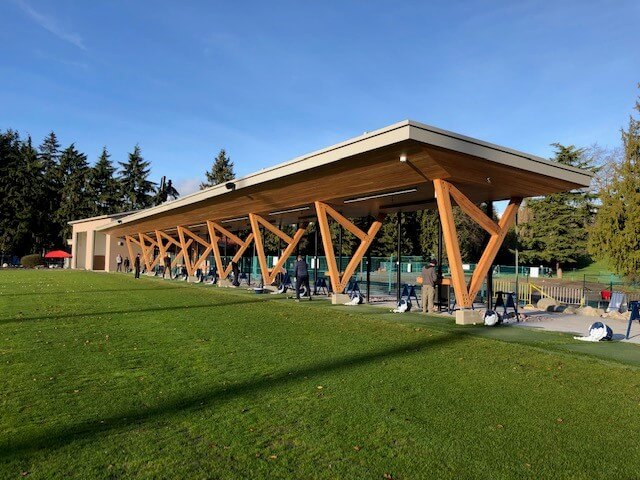This unique custom project is near completion in Vancouver. The Contemporary West Coast timber frame, post and beam construction is the real highlight for this high-end golf practice facility. With a total span of 160 feet, and towering 18-foot-high covered ceilings, each of the 16 foot “bays” have been custom designed with generous space for training. The solid glulaminated beams and steel connection hardware provide a robust and clean look to the building.
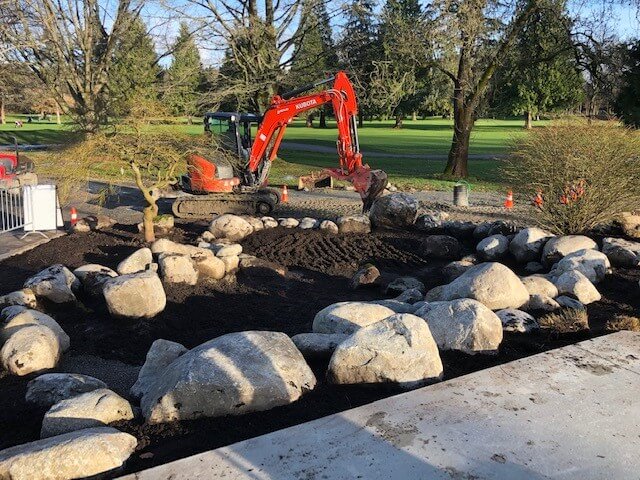
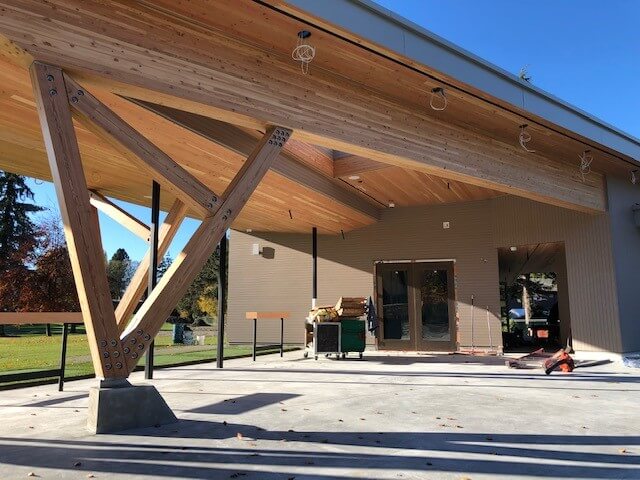
While the prefabricated timber system took a while to design and engineer, the result has a spectacular appearance. The unique “floating wing” roof design with natural Douglas Fir wood features and Western Red Cedar siding suits the natural surroundings perfectly. Loads of technology were meticulously designed into the structure; this includes a high tech “Trackman Radar” range system with GPS satellite accuracy to track ball flight with precise video feedback for training purposes.
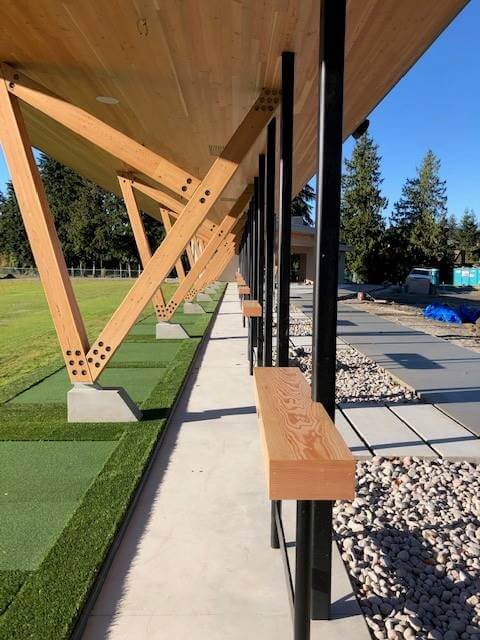
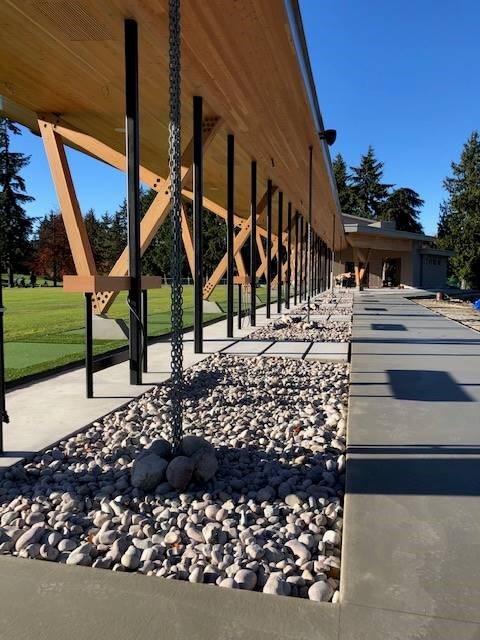
The practice range also boasts two large teaching bays with remote doors and engineered lighting systems. Chris Lynn, one of the owners of Tamlin Homes, has been working closely with Carman Kwan of Architectural Collective on this 5,000 square foot project which is near completion. As the general contractor on the project since early 2020, Tamlin is proud to have worked with the Point Grey staff and membership on this project.

