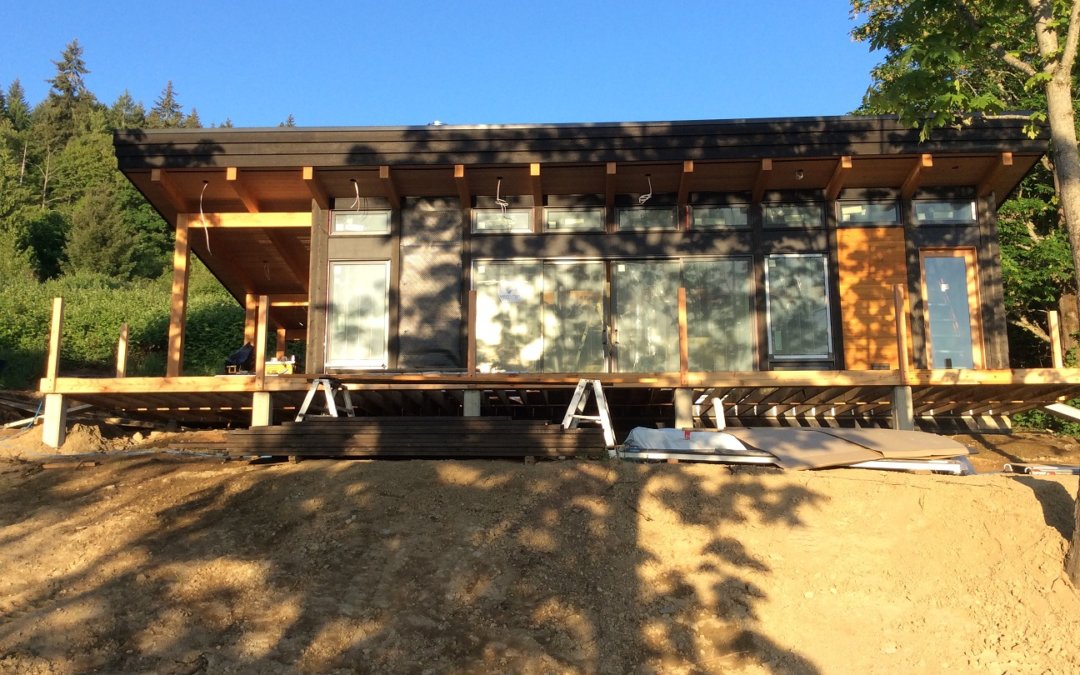What is a green roof?
About a year ago our clients came to us with an idea for a small cabin package on their property on one of BC’s Gulf Islands. They loved our contemporary rancher with its expanse of windows and modern contemporary timber frame feel but wanted something just a little larger. We modified it to make it a little larger, 700 square feet and added a 150 square foot covered deck. Sliding glass doors replaced some of the front windows. However, the most interesting part of this project was something that Tamlin had never done before, they wanted a home with a green roof.
A green roof (or living roof) on a building means that the roof is partially or completely covered (in this case it will be completely covered) by vegetation planted over a waterproof membrane. There are many benefits to a green roof from longevity of 30 to 50 years to the obvious environmental benefits. Green roof systems mitigate water runoff and drainage overflows with the vegetation and soil acting as a sponge to absorb and filter water that would normally be going down gutters. The plants remove air particulates and produce oxygen. A green roof will also reduce energy costs by minimizing heat loss or gain.
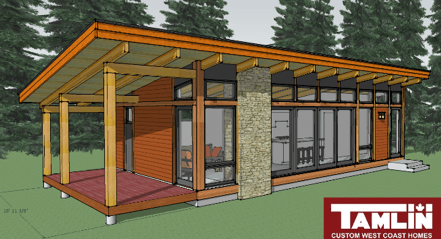
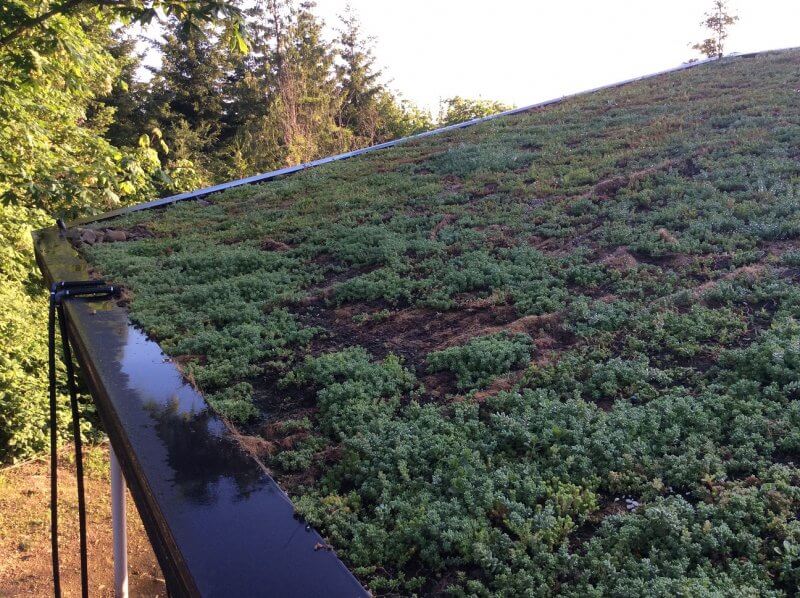
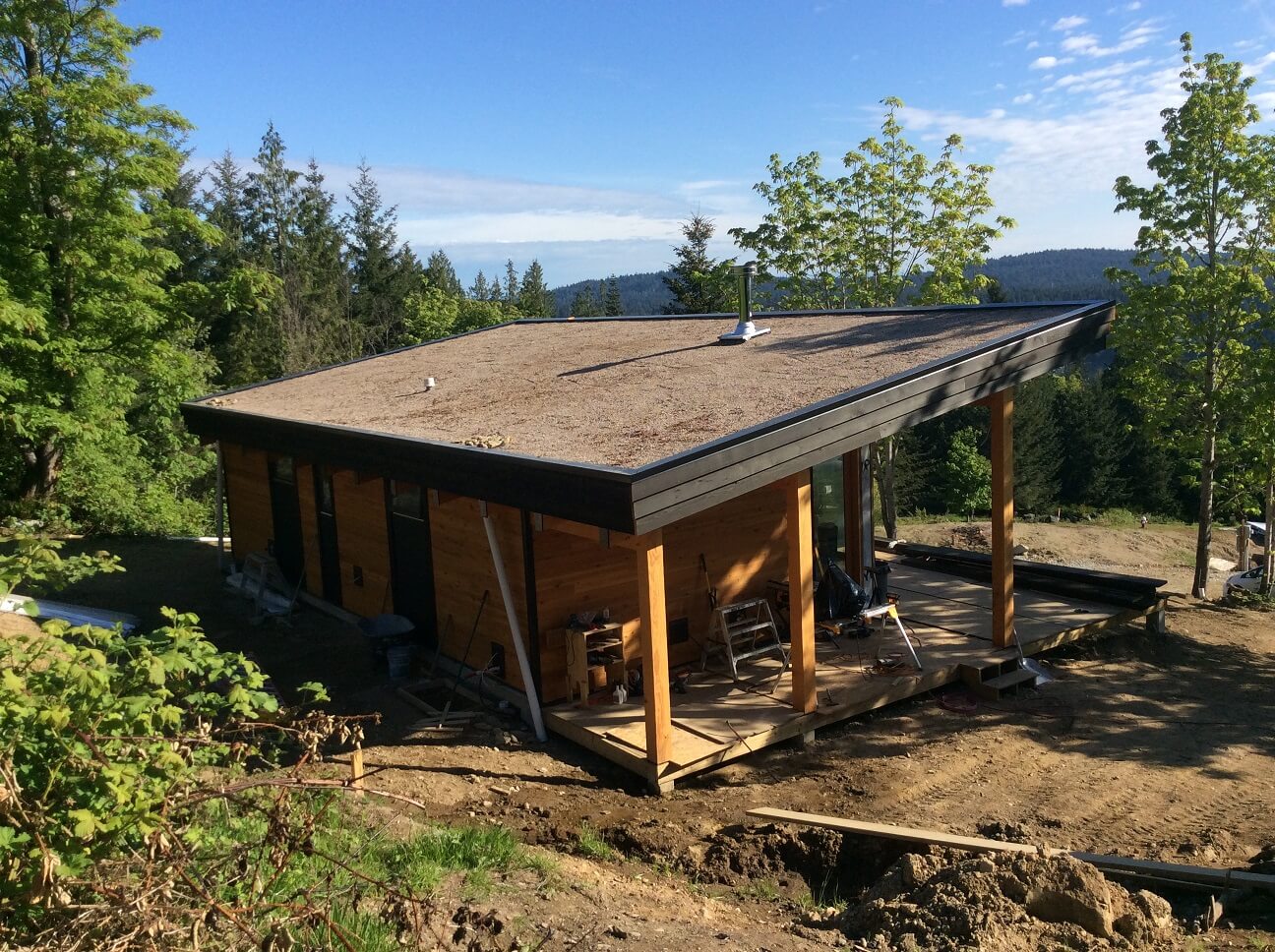
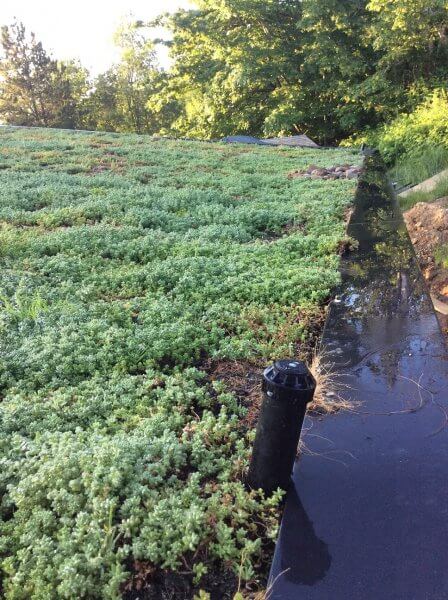
We felt that Tamlin’s West Coast Contemporary design with its low slope roof would lend itself very well to this project. Some research had to go into the most cost-effective way to bolster the structure of our standard roof design to support the extra weight of the soil and vegetation. Greg, our designer on this project, spent time in conference with the builder and engineer to determine the best method of achieving this for our clients. In the end, we upsized the timber rafters, support beams and plywood for support and added triple fascia boards to accommodate the depth of the soil and vegetation.
This project is now well under way and we will be posting more photos as they become available.
https://tamlintimberframehomes.com/gallery/nggallery/projects/Salt-Spring-Island, BC



