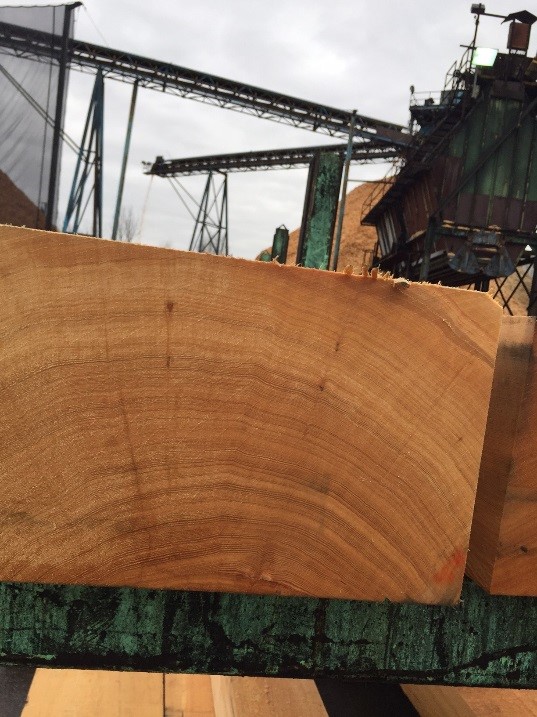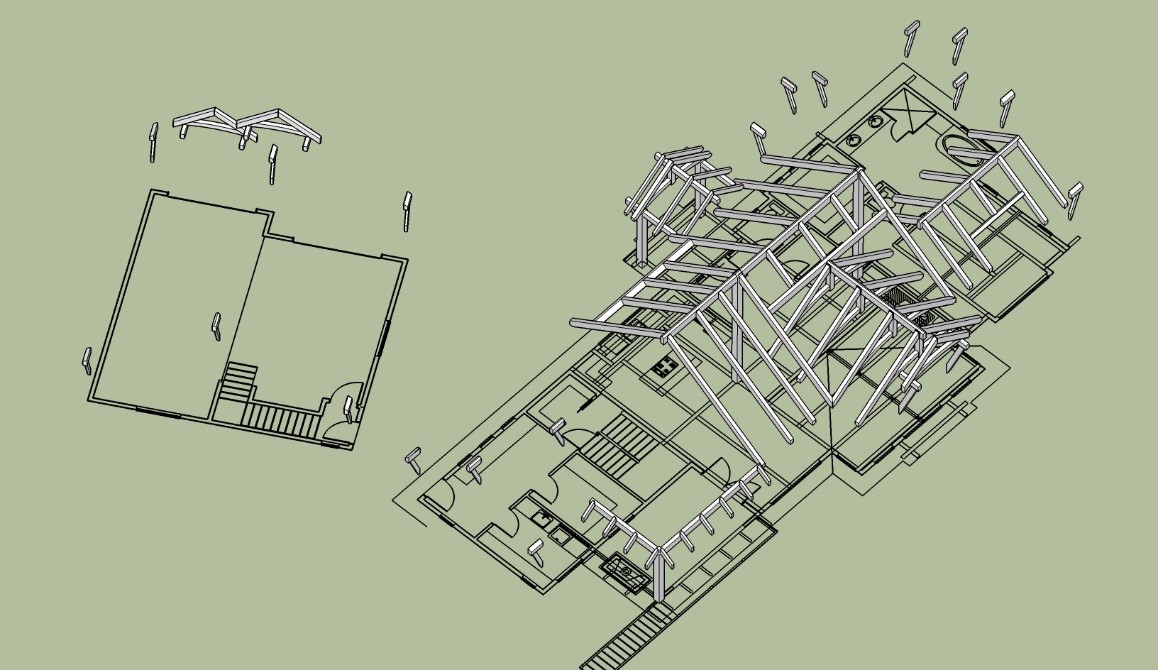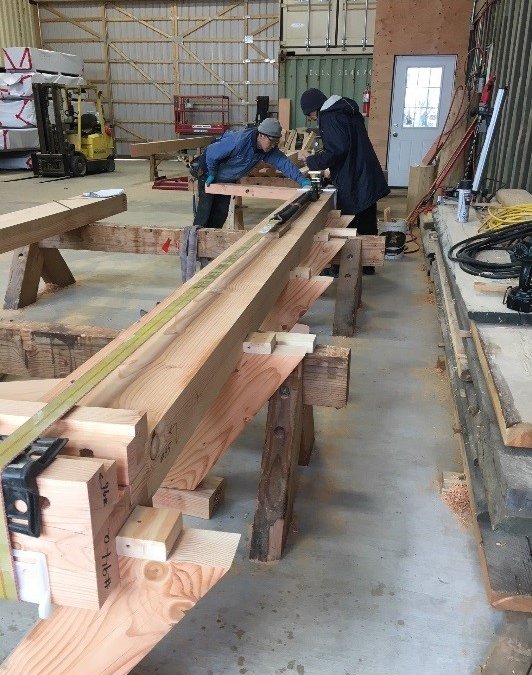Export Timber House Packages from Canada to the USA
The quality of Tamlin’s timber frame structures, which are part of our “export house packages”, is one of the reasons why Tamlin is considered one of the leaders in the industry. Tamlin has its own factory where we have complete control over maintaining the high quality of our timber work.
Tamlin’s timbers start with the best Douglas Fir from the West Coast of British Columbia, Canada. Timbers are typically the highest grade of structural Douglas Fir (#1 Appearance), and also have the “heart center” or center of the tree removed, so the amount of checking and twisting is reduced considerably. Tamlin also provides a combination of solid timber or “glulaminated” Douglas Fir timbers to suit your preferences, but also to balance the cost and engineering requirements for the “structure” of your home. We then integrate our Post & Beam structure into your custom home.

The key to ensuring that the process on site goes smoothly is all the preparation work that Tamlin does ahead of time. We draw up all the permit and construction drawings, utilizing our own in-house design staff (no matter where you are located in the USA). Special attention is given to laying out and meticulously drawing individual timber component shop drawings

These individual precut timber pieces, which might be 6×6, 8×10, 10×10, 12×20 or larger, are first graded, planed, and cut to length. Each timber is then notched and test fit. Sections of the structure are actually “stood up” in place at the factory. Components are labelled according to the 3D drawings that are used for re-assembly on site. Final hand sanding and factory pre-staining ensure the highest quality of finish. All the connection details that are engineered, must also “fit” into prefabricated panelized walls, and/or engineered roof systems so significant attention is given to details. Factory precut wall panels are meticulously drawn up and these shop drawings are checked with foundation drawings to make sure all the walls line up on site.
This work can only be performed by the most experienced designers. The key to success is having all the “drawing work” under the responsibility of one experienced company. Permit drawings, construction drawings, engineering coordination, and final “shop” drawings are completed by Tamlin’s experienced in-house architectural technologists who also create easy to read on-site wall panel drawings, and timber frame 3D plans, with the carpenter in mind.


