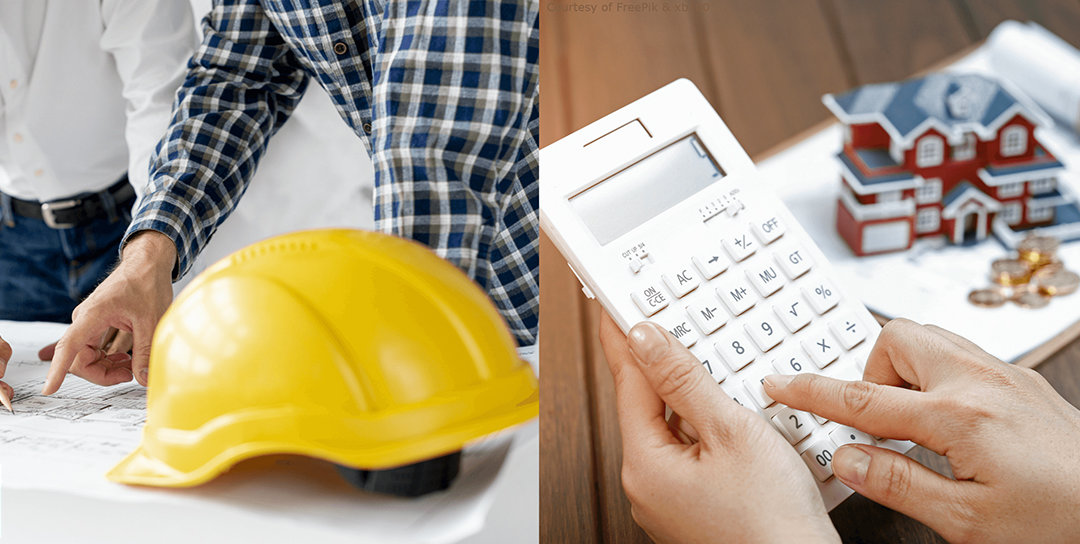There are many factors that affect building costs of a home (such as site preparations, services, code requirements, and so on) but let’s focus on the “building” design in this article.
Flat Ceilings vs Vaulted Ceilings: If you want the ambiance, open space and floor to “high” ceiling windows, the cost for this will be factored in the “volume” vs “square footage” of floor space since it costs more for vaulted areas which do not contribute to usable floor space.


Simple vs Complex Designs: Plans that are considered “cookie cutter” (simple square or rectangular models) with a gable truss roof, can save costs. Many jogs in walls, angled configurations, extensive hallways, high and low ceilings, and complex roof systems will move costs up.


One Level vs Multilevel: By creating ease of access, “barrier free” or retirement ready one-level living is a great idea. However, the added cost in foundation work, roof areas, and connection runs will need to be balanced with the overall square footage.


Finishes on the Exterior and Interior: While today’s trend is moving toward simple and durable finishes, individual costs of fixtures such as bath tubs, kitchen systems, tile and flooring have a massive range in costs. Indulge yourself where it counts, but costs of finishing can increase your building costs by 20-40% or more.


If your home is not too complex, you may consider a pre-designed “house package” which can be modified for your lot and lifestyle (for example, if you want to add a walk-out basement, large deck, or enlarge a room). You can look into costs well ahead of time and focus on the lock up “shell”. Once you know this cost, it is a simpler process to add in finishing costs similar to a renovation project.
Talk to Tamlin and we can help today! Phone: 1-877-826-5461 or Email: [email protected]


