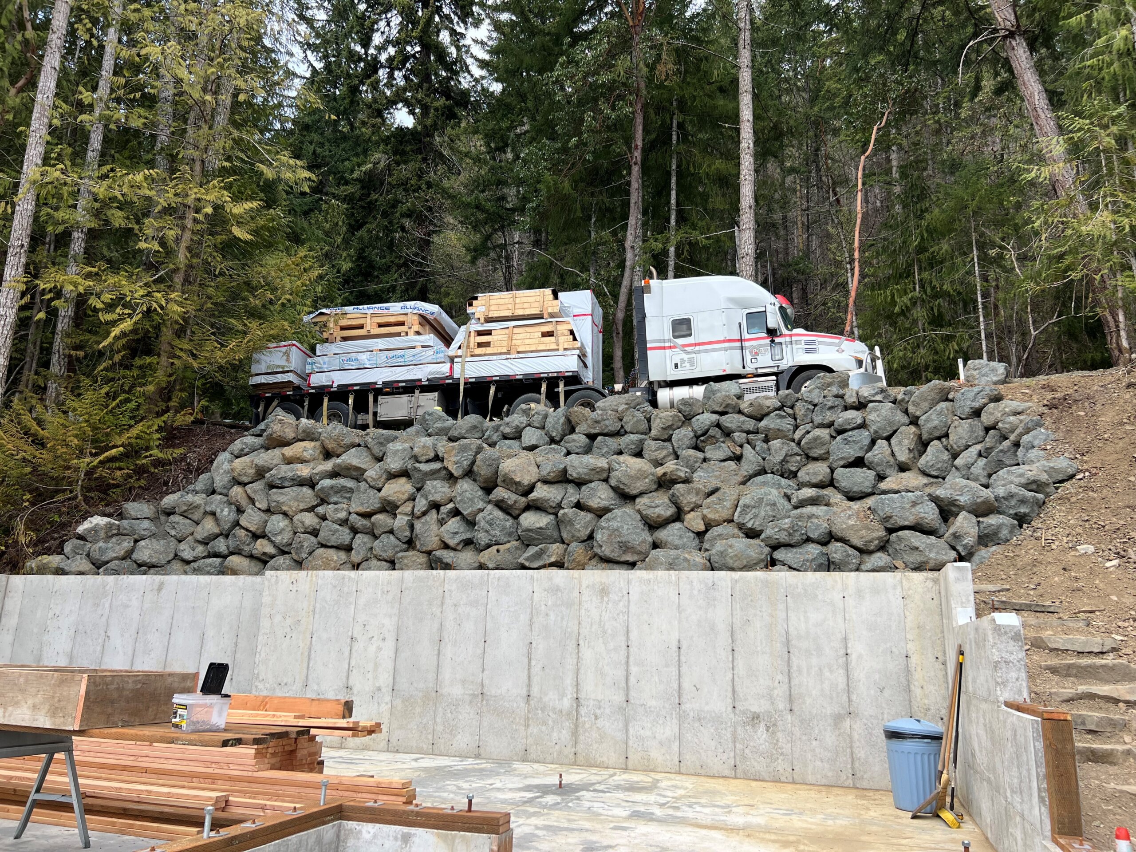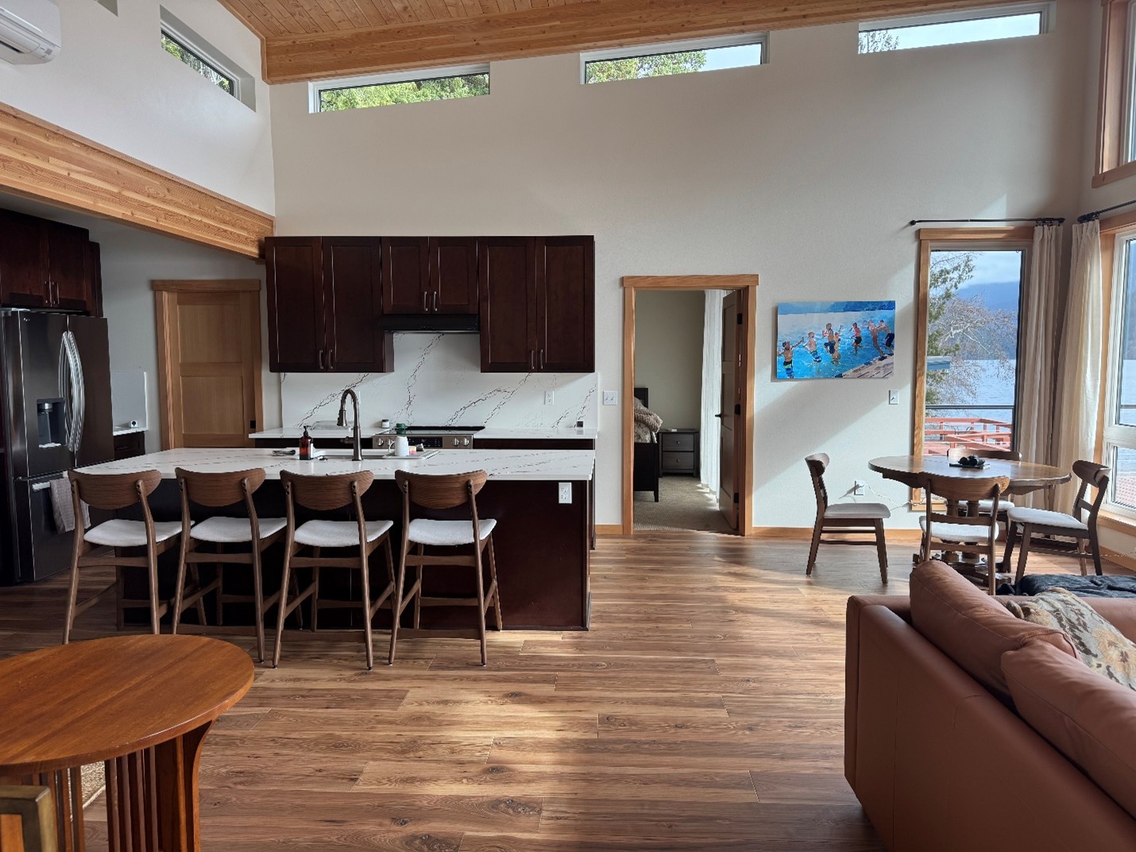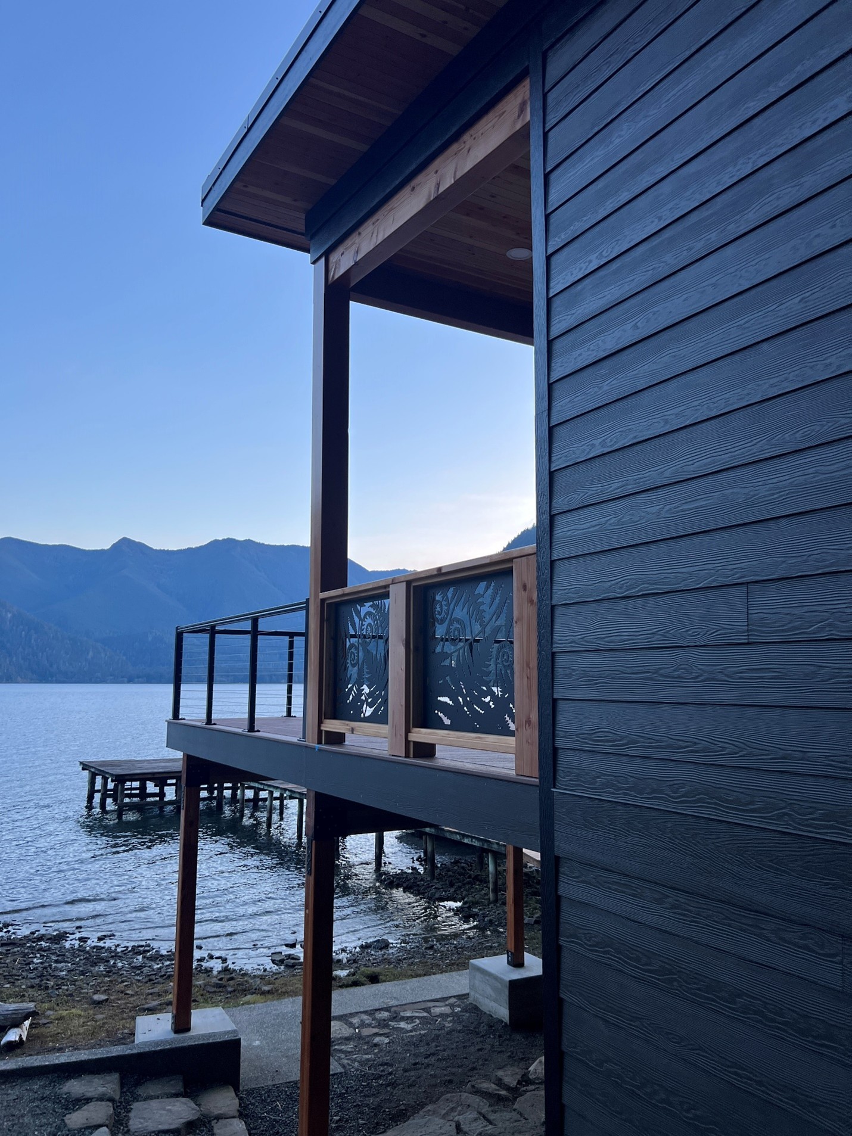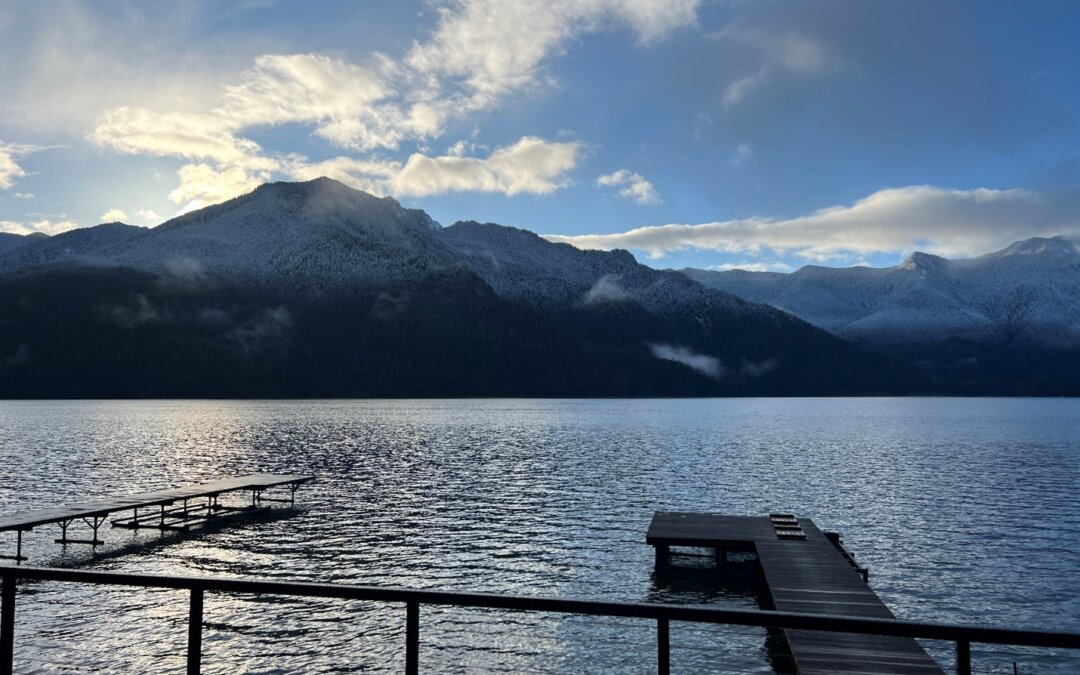Our Port Angeles, Washington clients came to us to replace their existing old 3 season cabin and our prefabricated Discovery Ridge 1193 house package fits the bill perfectly. The wooded site on a small lake couldn’t have been a better fit for this house package.
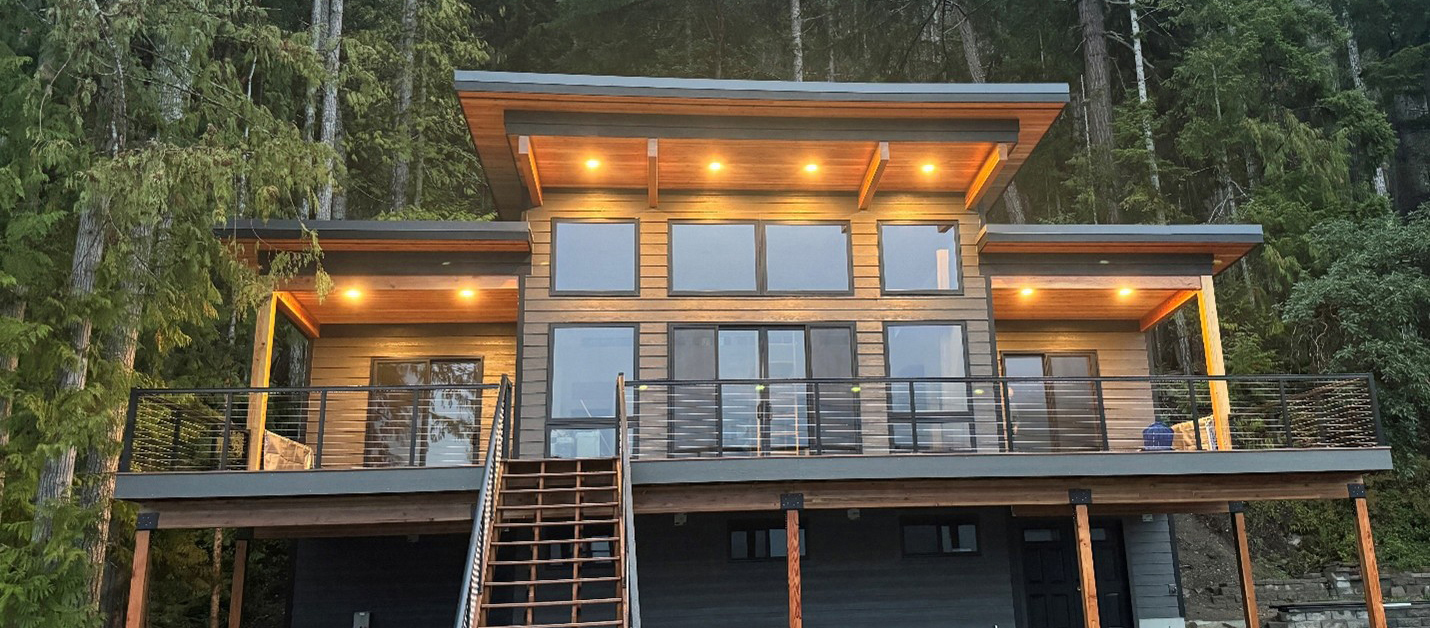
Getting to this site was a bit of a challenge as the road is narrow and windy and our normal 53-foot flat deck trucks would not have been able to make it. This was no problem for us as Tamlin’s years of experience delivering house packages to remote locations meant we were able to work with our clients to provide the best solution for them. In this case we used a B-train trailer configuration where we had trailers (1- 28ft and 1- 32 ft) that could be shipped together but dropped at a staging area and delivered separately.
