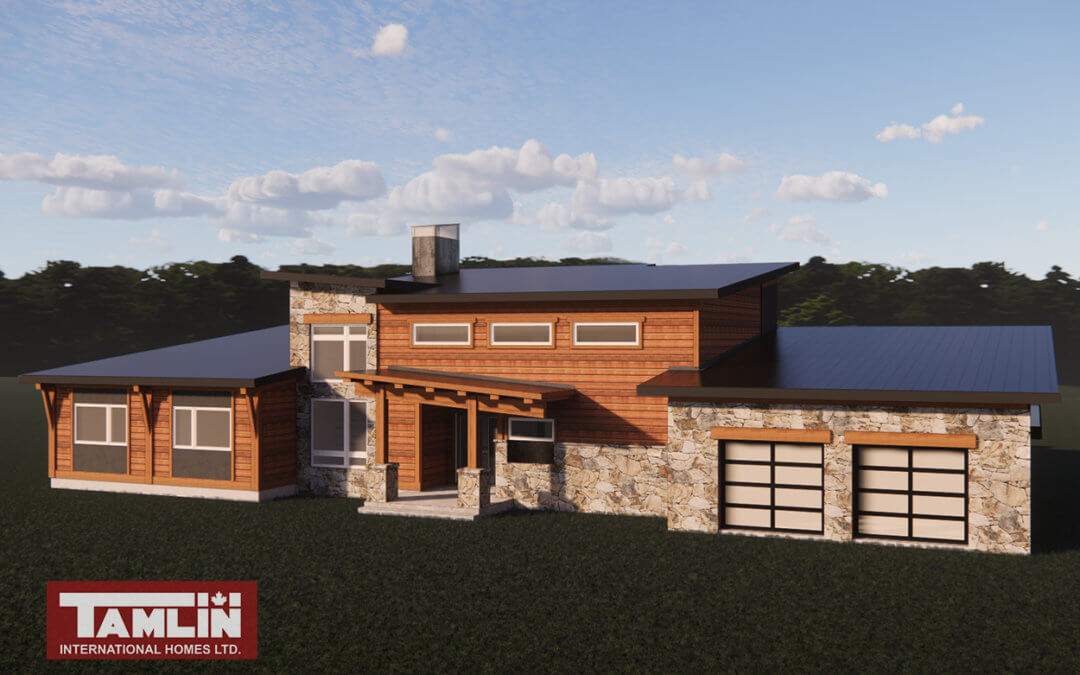Tamlin designed and shipped this custom west coast contemporary home to Washington where the homeowners have worked hard to complete most of the work themselves. This beautifully designed building is 2,317 sq. ft. on the main floor, 600 sq. ft. on the upper floor with 850 sq. ft. garage.
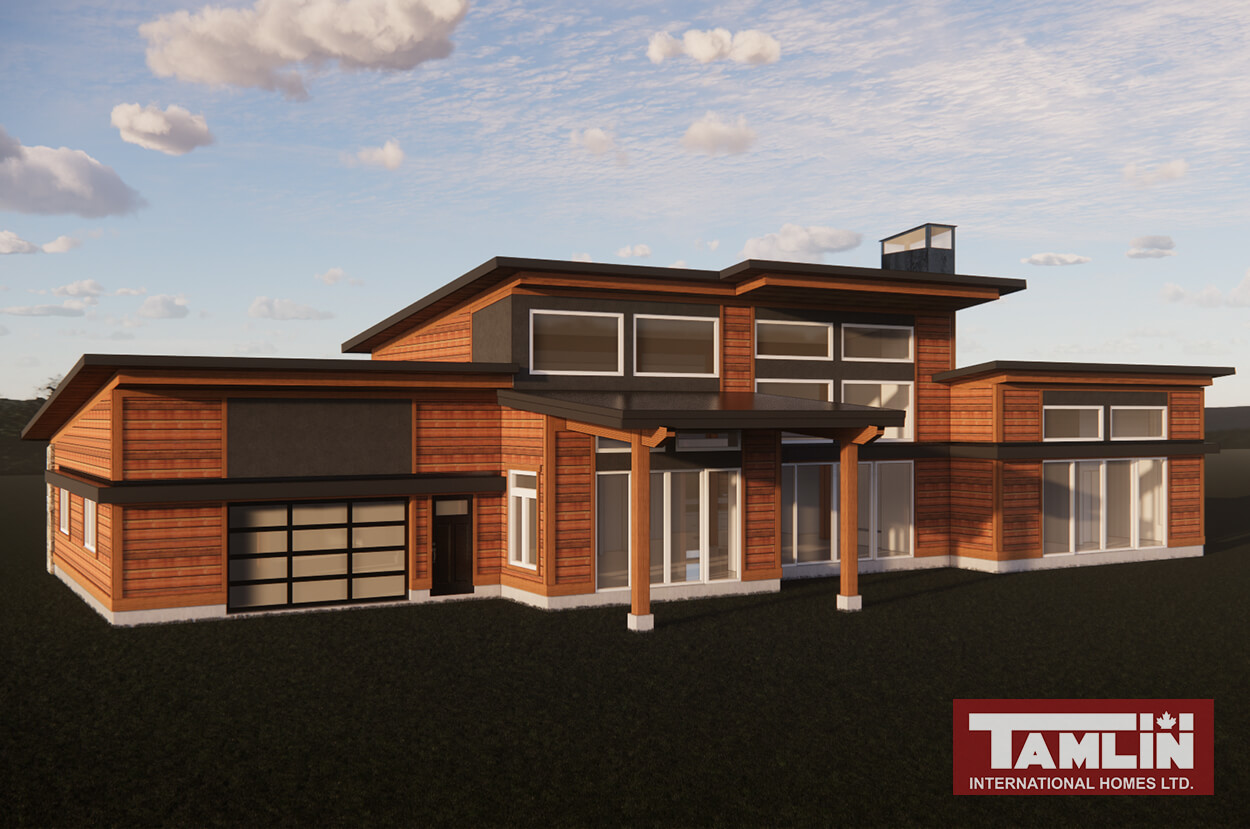
The house package was shipped duty-free across the border, and Tamlin even handled all the customs paperwork, so the process was smooth. On this project, Tamlin helped communicate with the client’s bank to ensure the financing was in place to meet the building schedule.
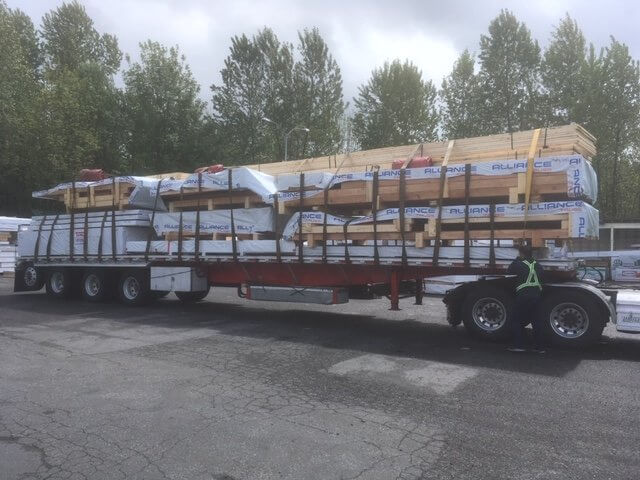
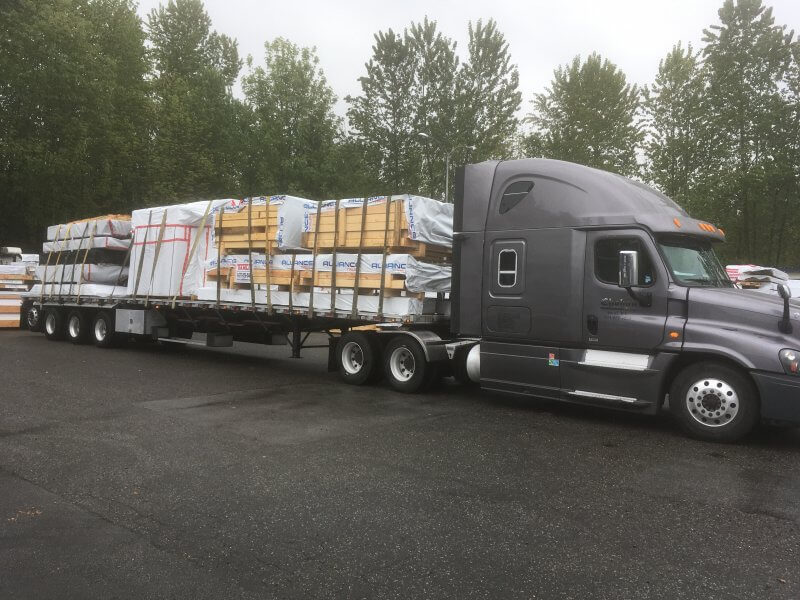
When the house package arrived, the homeowners had the crawl space ready for the Tamlin floor system and panelized walls. Despite only having a husband and wife team, the owners managed to successfully install all the structural components that were in the house package. After the second floor and roof were constructed, work continued on the doors and windows, and siding.
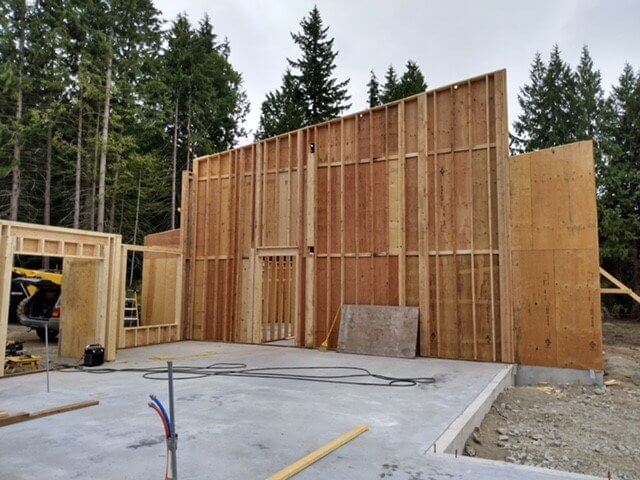
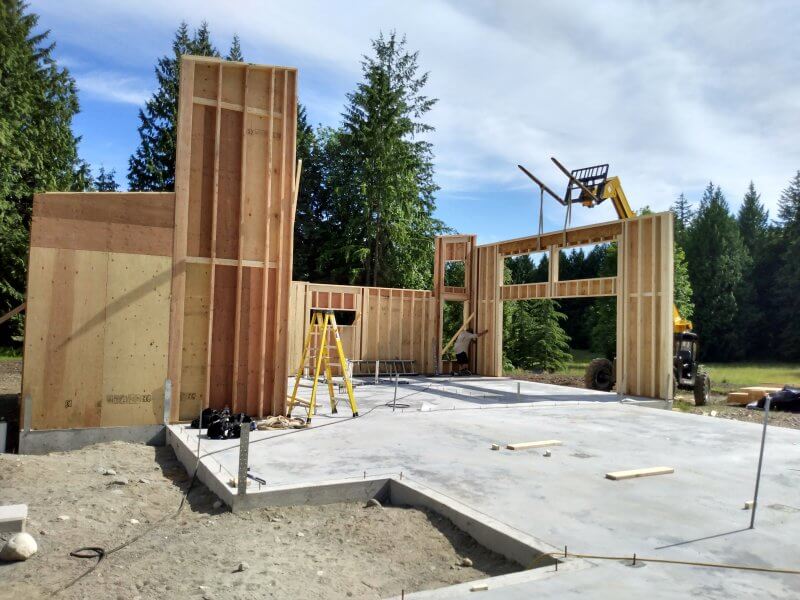
The homeowners are very pleased with how Tamlin’s prefabricated components came together, and that any questions during the process were answered quickly to allow construction to continue.
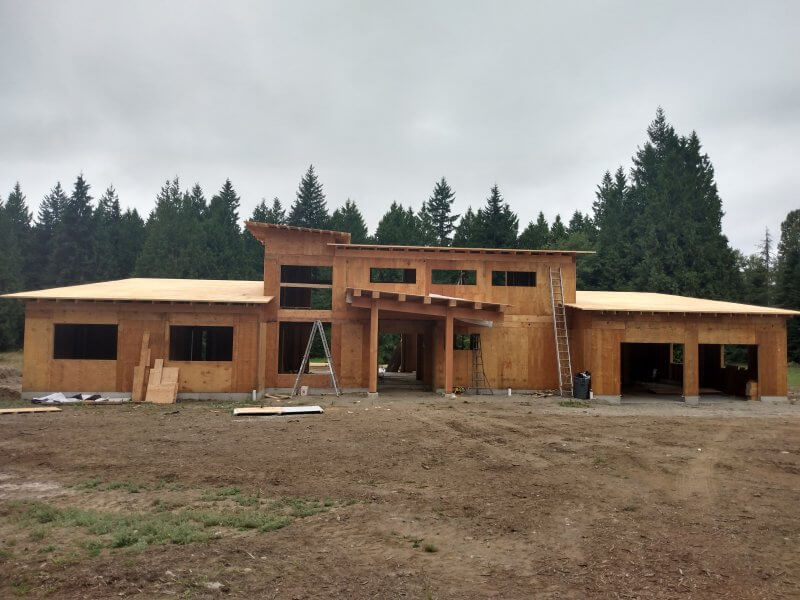
The owner-builder of this project is thrilled with their Tamlin home and recently wrote us:
“Our experience with Tamlin Homes has been exceptional. From design to straight quality lumber and beautiful finishes, everything has worked out better than imagined. We are somewhat inexperienced owner-builders and continue to get amazing support from Paul and his team… I am so excited to finish our dream home and proud to express my gratitude to Tamlin Homes, they are truly a value and I highly recommend them.”
M. Deuprey

