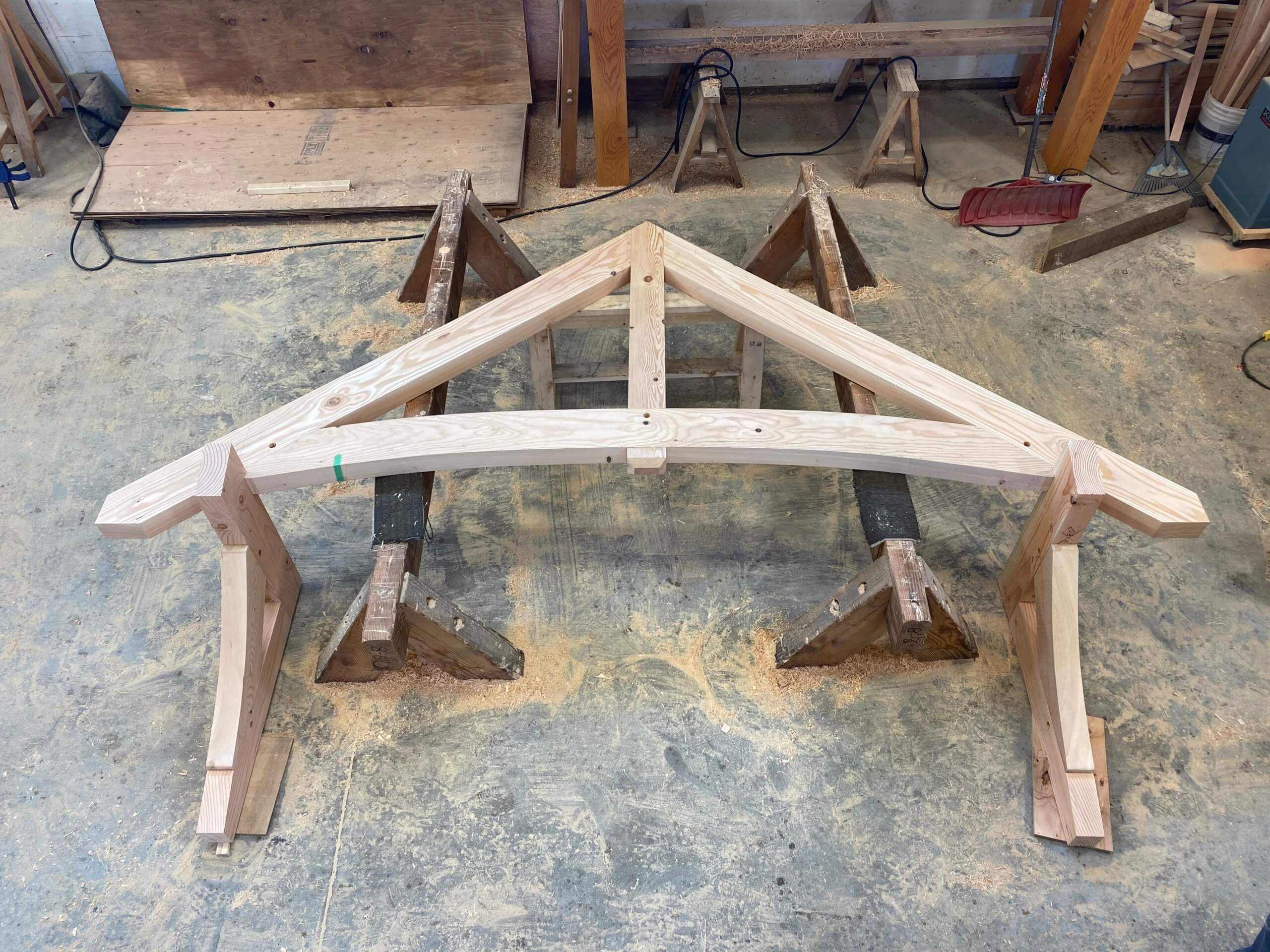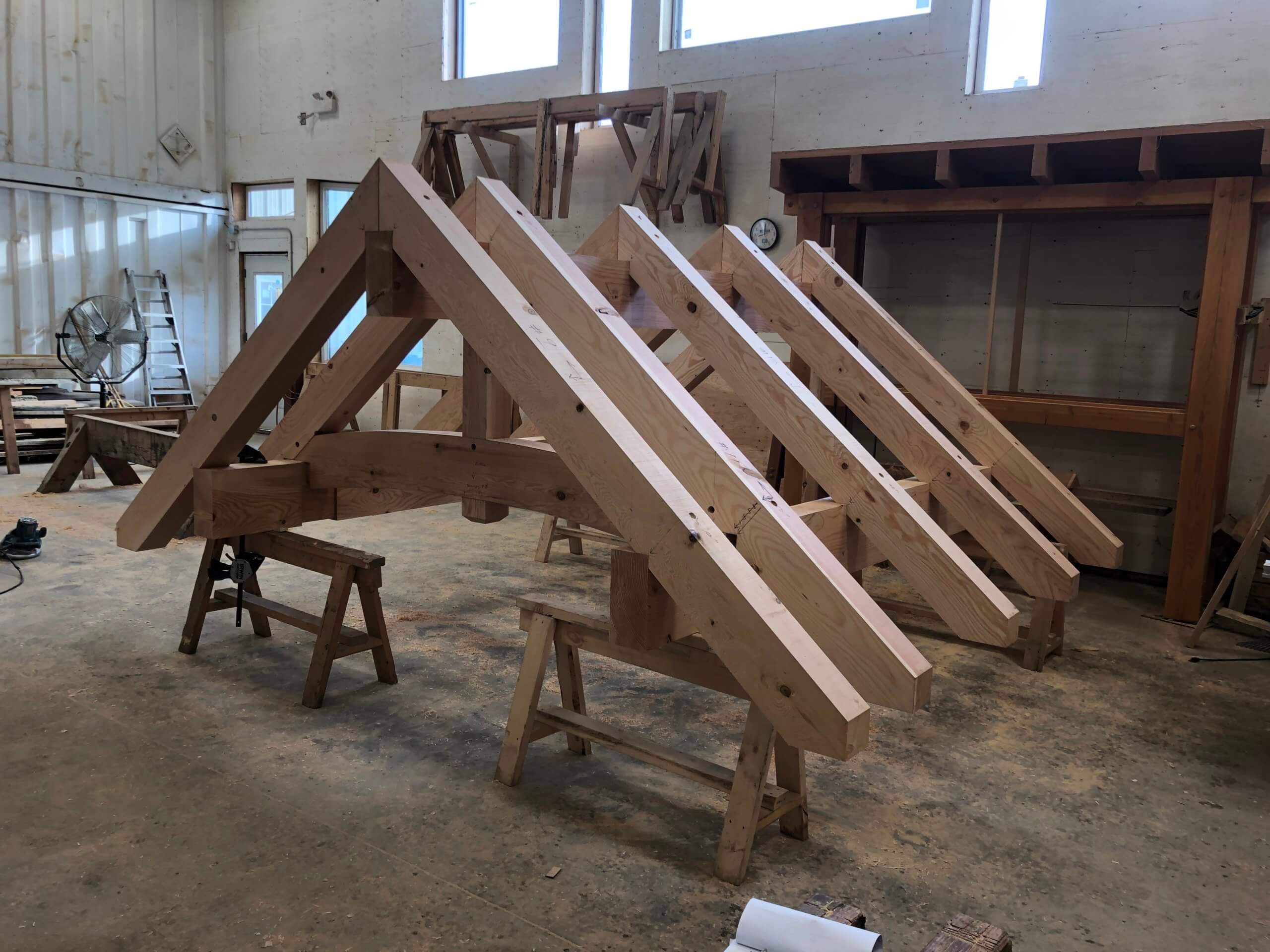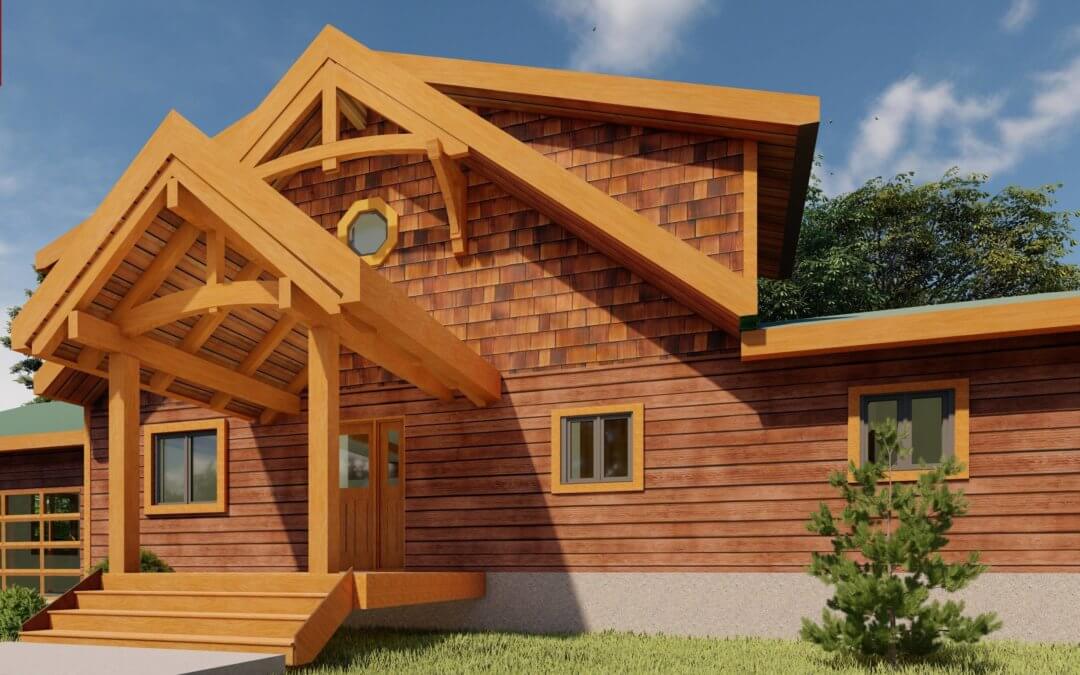This model is one of Tamlin’s popular plans. Since the summer of 2020, Tamlin worked on modifying the home with the owners and we are happy to announce the “Clear Lake Alaska” has been shipped to Anchorage! Tamlin shipped this complete house package over 2,000 miles or 3,500 km from Vancouver BC via “truck and barge and truck” to the building site.
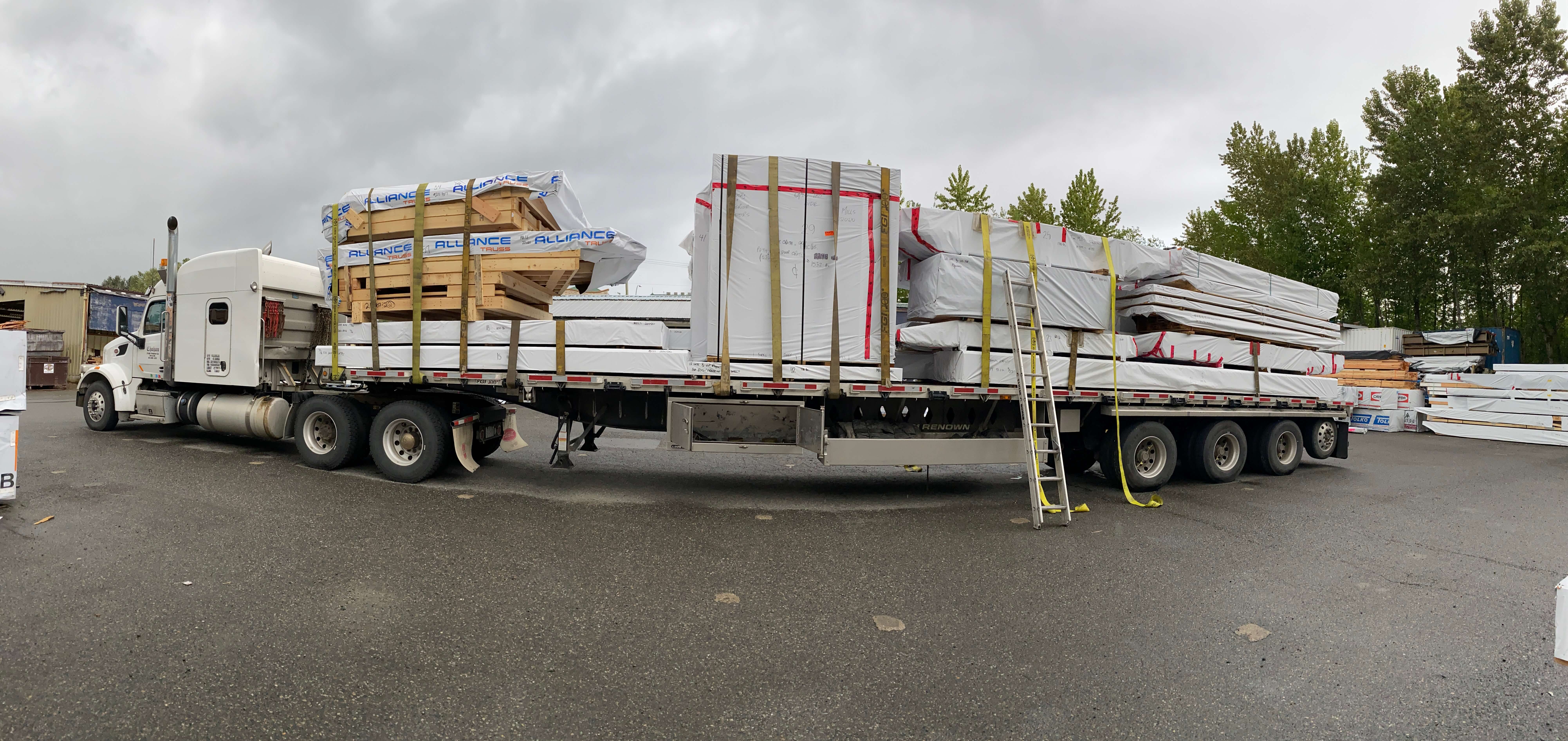
While the original plan was “mirrored” the general look of the building stayed the same. Minor changes to the room layouts, and adjoining 600 sq. ft. garage were made. Some improvements were added to the 1320 sq. ft. main floor, and 424 sq. ft. loft. These included adding a screened porch behind the garage, an enclosed porch for a hot tub, and a large 600 square foot deck which has a breathtaking waterfront view. At the front of the house is a timber frame porch which was expanded to allow for a covered cozy sitting area.
On the exterior of the home, a high-quality fibre cement/ engineered wood lap siding was used, along with maintenance free trim. The custom factory prestaining offers a “wood look” finish too which complements the natural Douglas Fir precut timber package. The whole house package includes easy to assemble panelized walls, factory fit timber frame components, doors, windows, structural glulam beams, decks, porches, sidings, and roof structure.
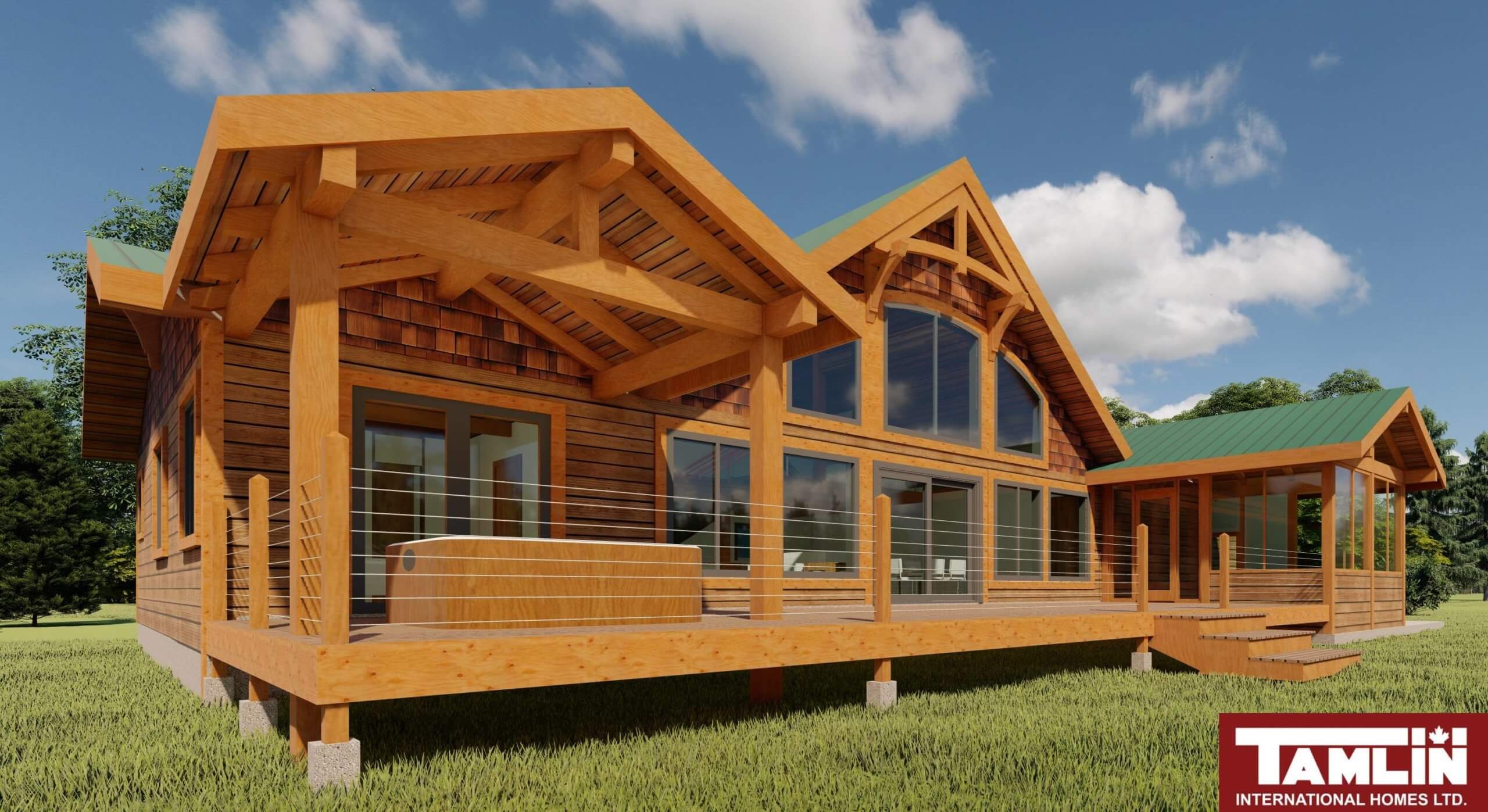
At the factory the gorgeous Douglas Fir porch timbers were preassembled, sanded, cut, and prestained. To reduce freight volume the timber components were labelled, taken apart and supplied as “knock down.” Tamlin’s user friendly 3D timber drawings and bill of materials provide a fast way for assembly on site.
