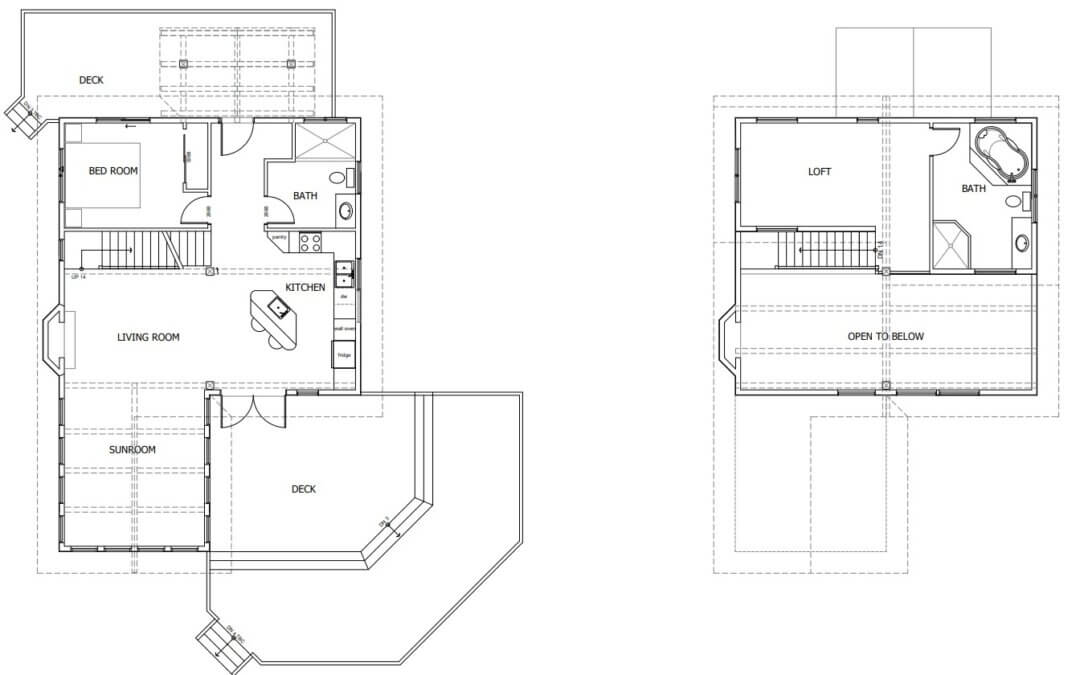At some point in time as you plan your home building project it will be necessary to having drawings produced. In many cases, you may or may not be committed to a builder, architect, or design company, and you may not know where to start. It can often be a daunting decision for the first time owner-builder since they may not have the expertise to interpret building codes, bylaws, detailed drawings, or understand what plans might be best suited to them. There are also numerous other considerations such as procedures for plan approval, setbacks, energy code considerations, and zoning just to name a few.
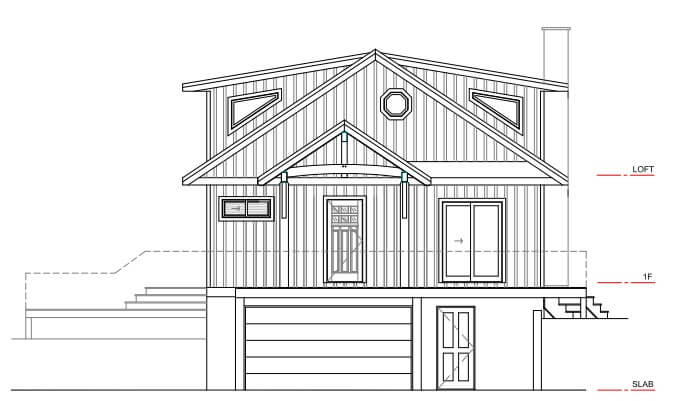
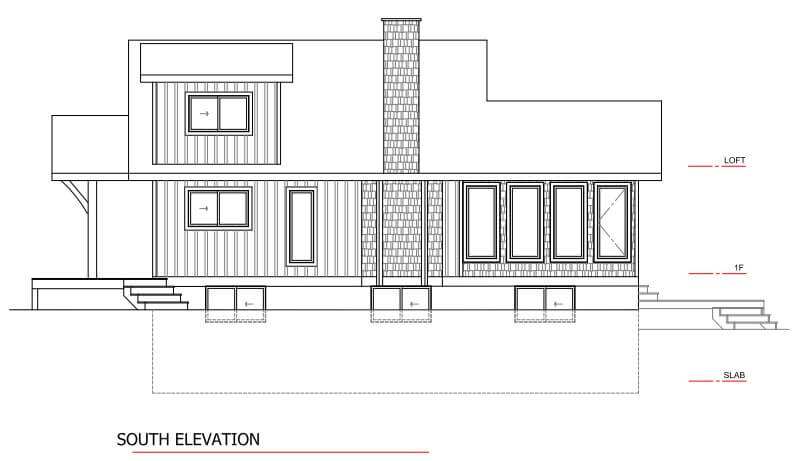
Tamlin’s house package system provides a great solution to these issues since we help you in stages. After initial discussions with Tamlin about your building project, we typically move into a “Preliminary Design Stage” where you can have your plans drawn up to include elevations, sections, floor plans and even 3D renderings.
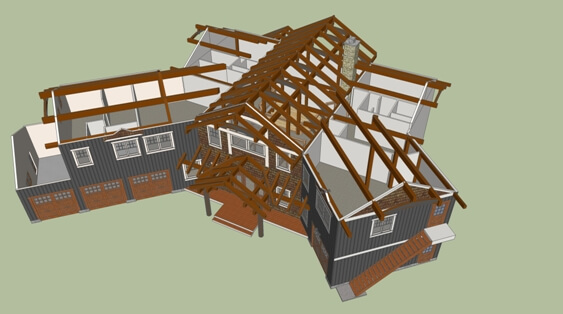
Usually, a site survey is referenced to help show property lines and/or elevations (or topography) of your lot. Typically, our clients choose one of our West Coast Contemporary or traditional models that can be customized to fit your lot and your lifestyle. Modifications are often made on the plans to accommodate garages, basements or even auxiliary buildings.

We can also adjust room sizes or floor layouts to suit your needs. In most cases Tamlin can reduce the time to produce drawings from many months to weeks especially if we start with one of our home models that you can download from our sample plan book. During the preliminary design process, Tamlin works closely with clients to discuss what other planning items they should prioritize (such as Geotech “soils tests”, or environmental concerns).
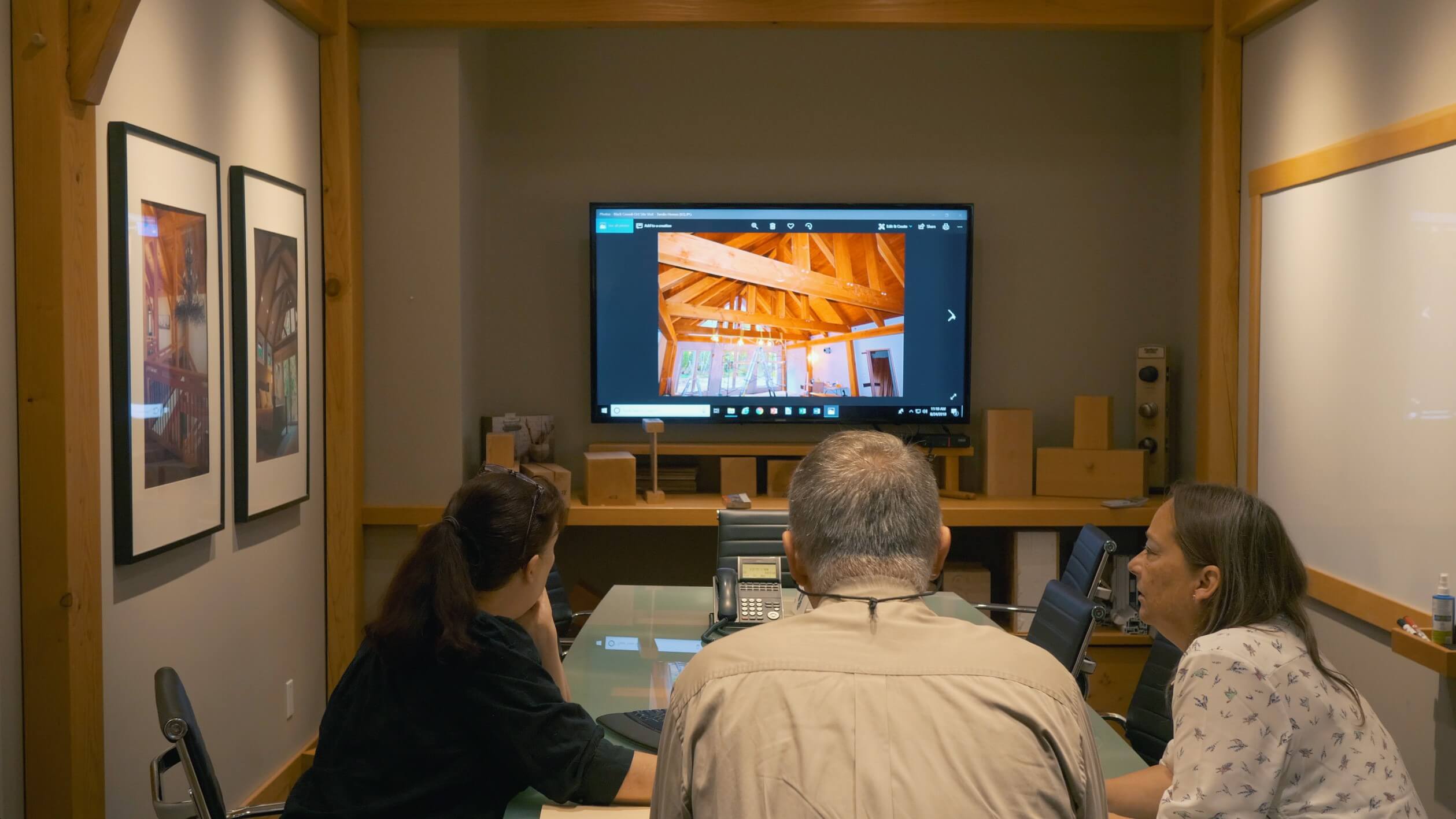
While the final structural engineering and permit plans are not part of this initial drawing stage, Tamlin can help you work through the process so you will end up with a very good visual representation of your home with the changes you desire. We also assist with building guidelines and interpret building codes so you will have more confidence that you are moving in the right direction.
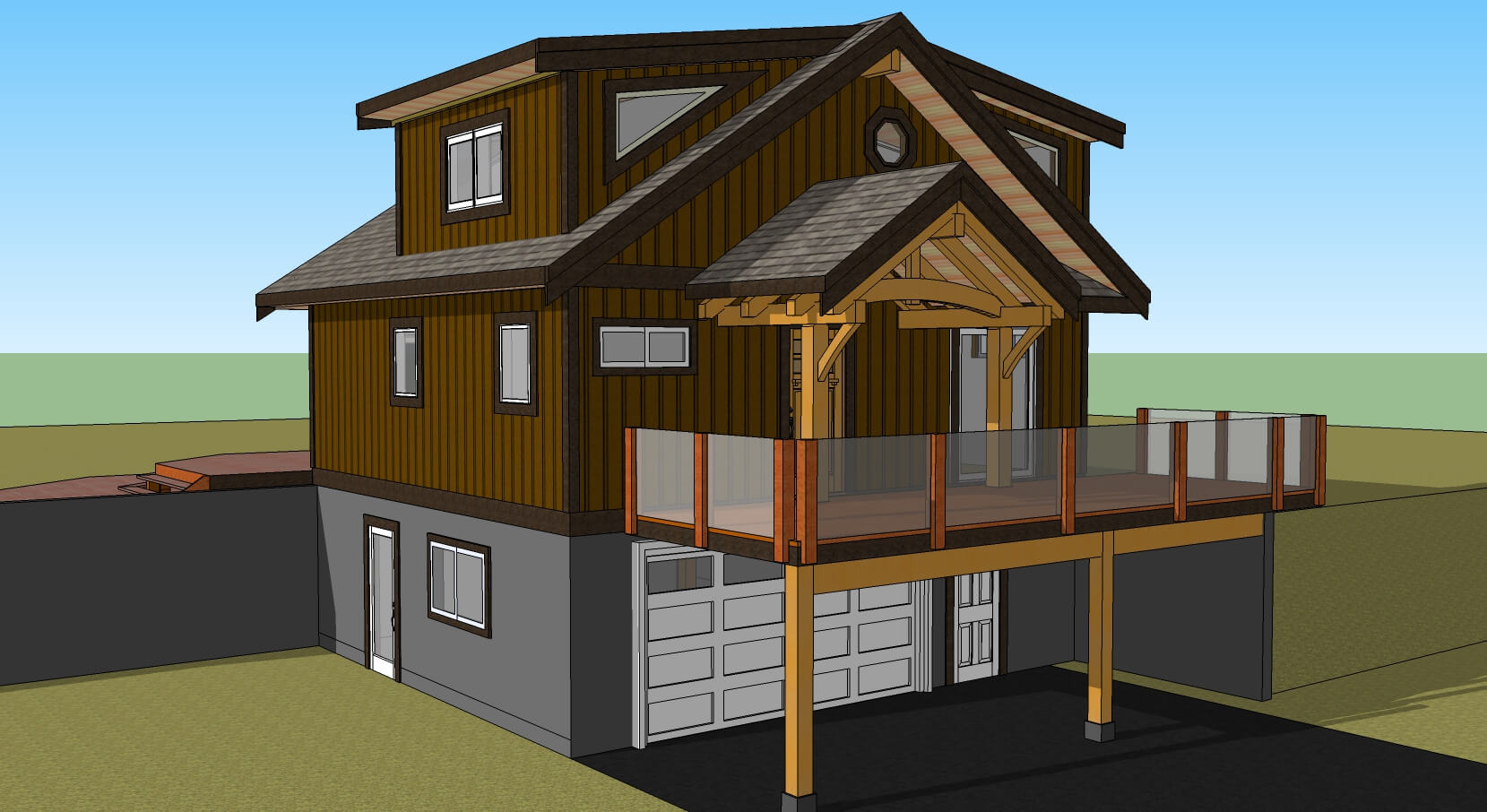
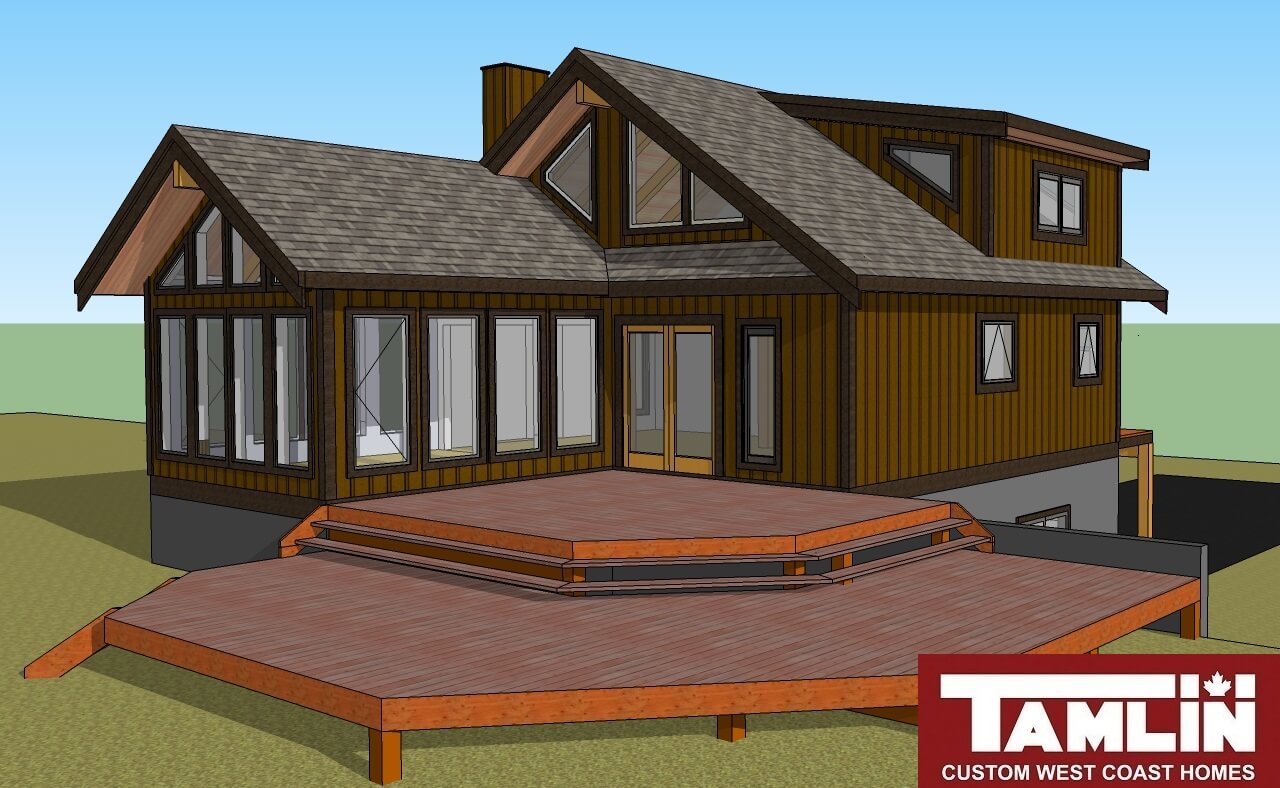
At the end of the preliminary design stage, Tamlin will provide a cost for your customized prefabricated home package “shell” delivered to your site. With preliminary plans in hand, the majority of our clients are in a good position to confirm important pre-approvals for building (such as development approval, or HOA approval in the USA). At the same time other important considerations such as subtrade availability, building costs, site preparations, and overall building schedule can be confirmed prior to moving forward on ordering your home package!
Contact Tamlin to find out more about the benefits of our house packages!

