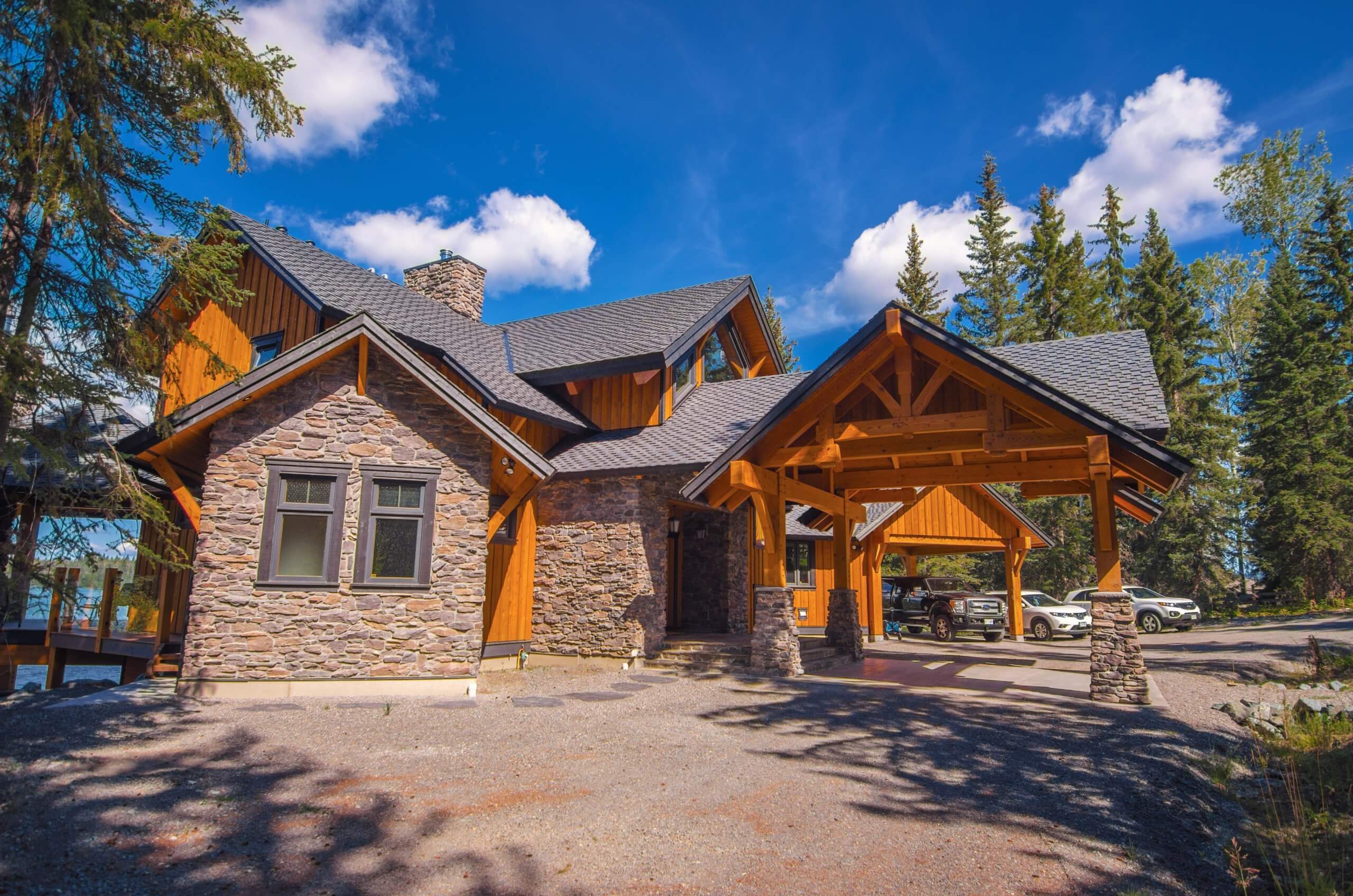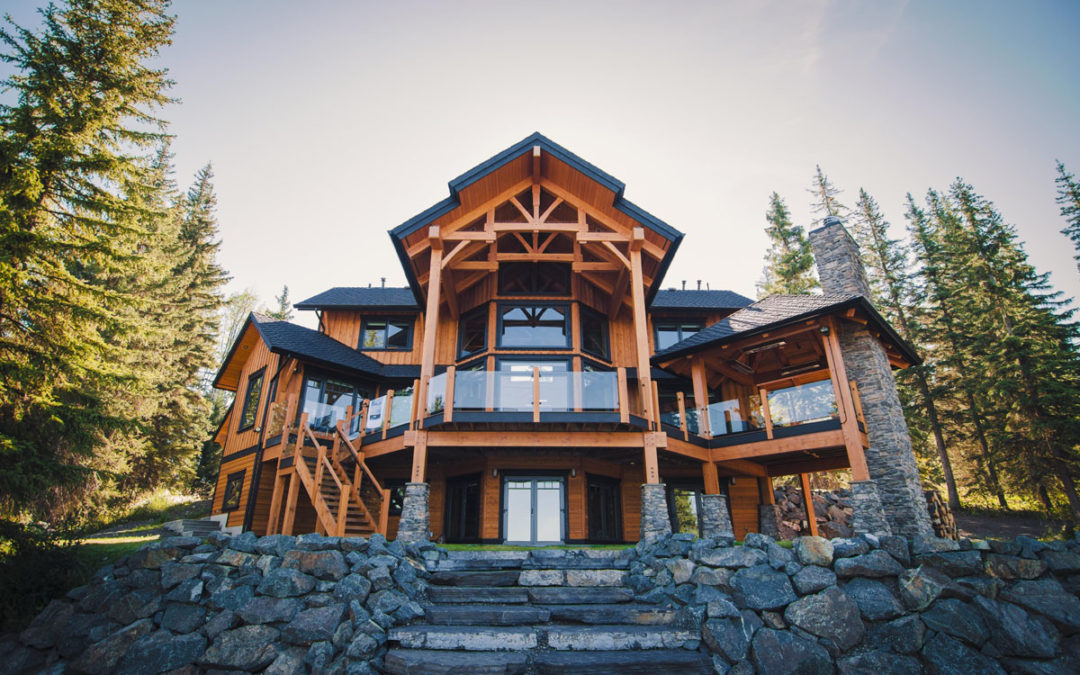You will notice the superior craftsmanship of this 2,500 square foot hybrid timber frame home starting with the port-cochere as you drive up to the front door. The handcrafted Douglas Fir timbers continue throughout the inside of the home and out onto the expansive covered decks that overlook the lake. As the lot was perfect for it, this version of the Bridge Lake plan was built on a 1,700 square foot walk-out basement.
Tamlin’s Project Manager, Site Superintendent and Full-Build team spent almost a year building this home, working with a mix of sub-trades from the local area and sub-trades from the Vancouver area.
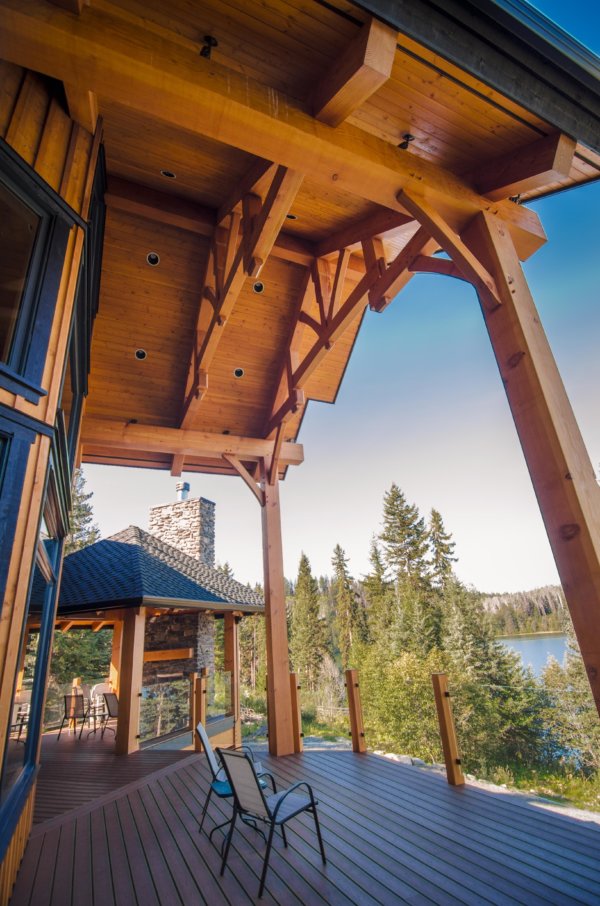
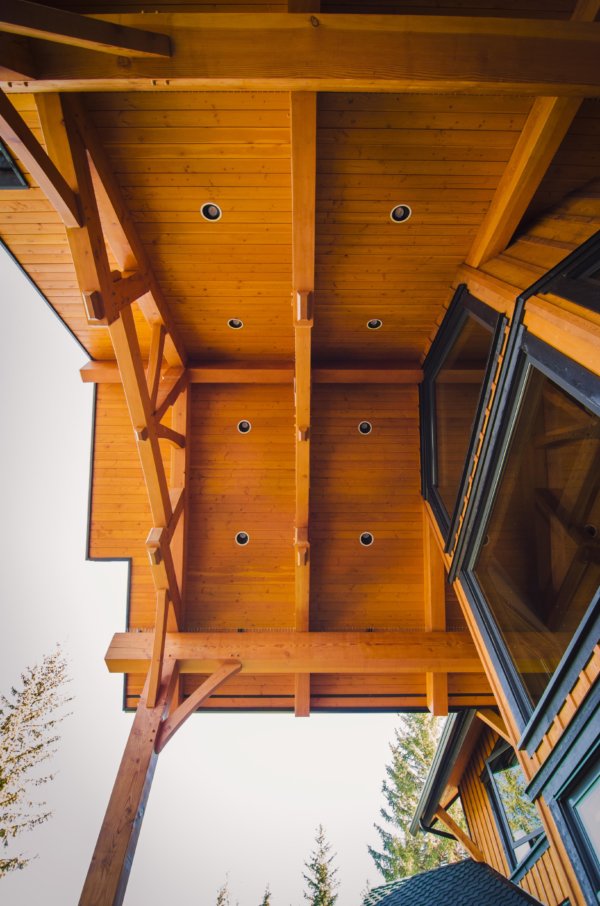
Whether a local build or a pre-fabricated house package shipping across Canada or internationally, the same care and attention to detail is put into each of our Hybrid Timber Frame homes.
Tamlin starts by carefully selecting “Free Of Heart Centre” (FOHC) Douglas Fir timbers. FOHC prevents wood from twisting and checking over time. Once the timbers have been selected, then the master craftsmen of our timber frame manufacturing team get to work, hand cutting and test fitting each timber before it is taken apart and packaged for shipment.
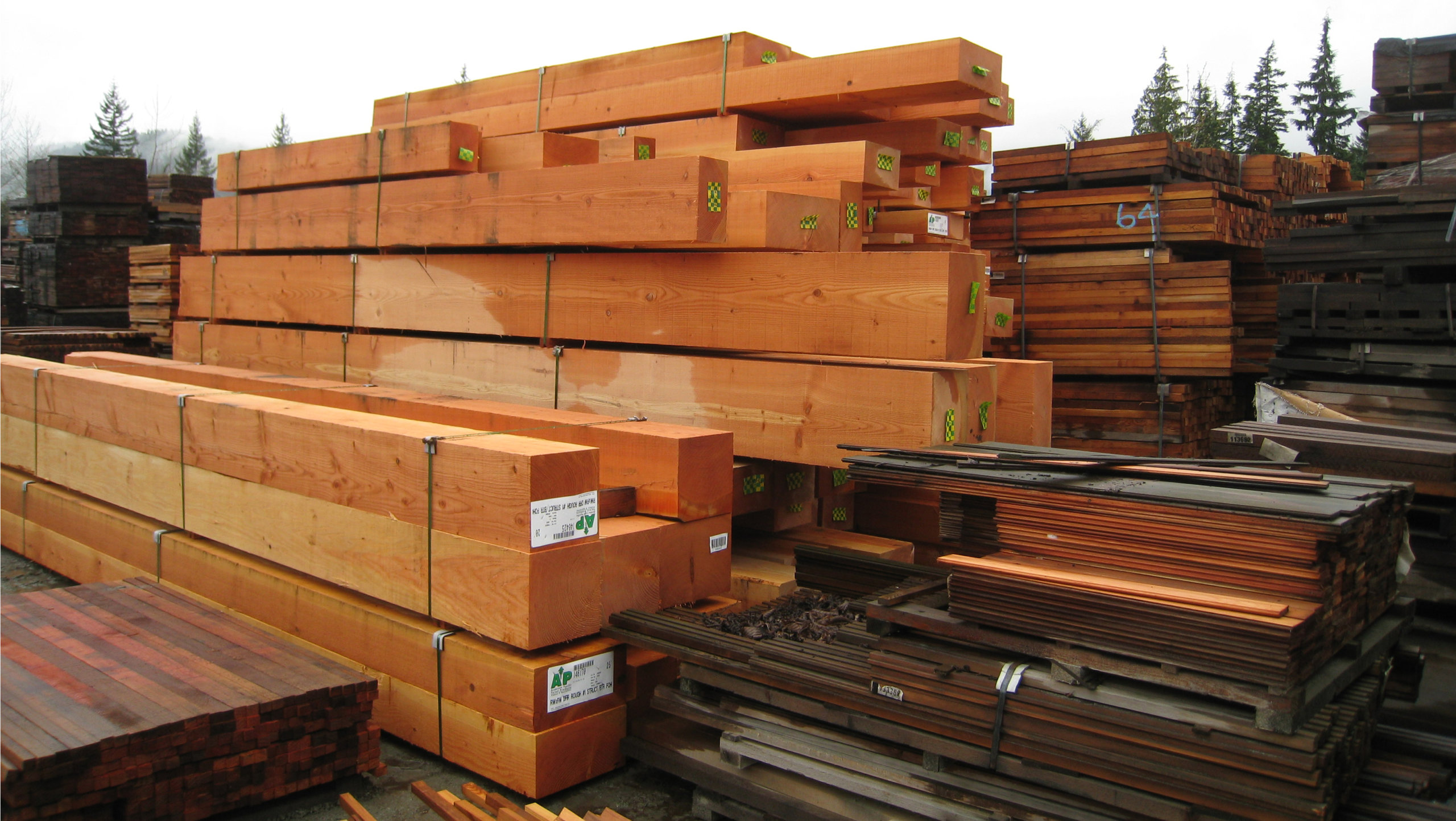
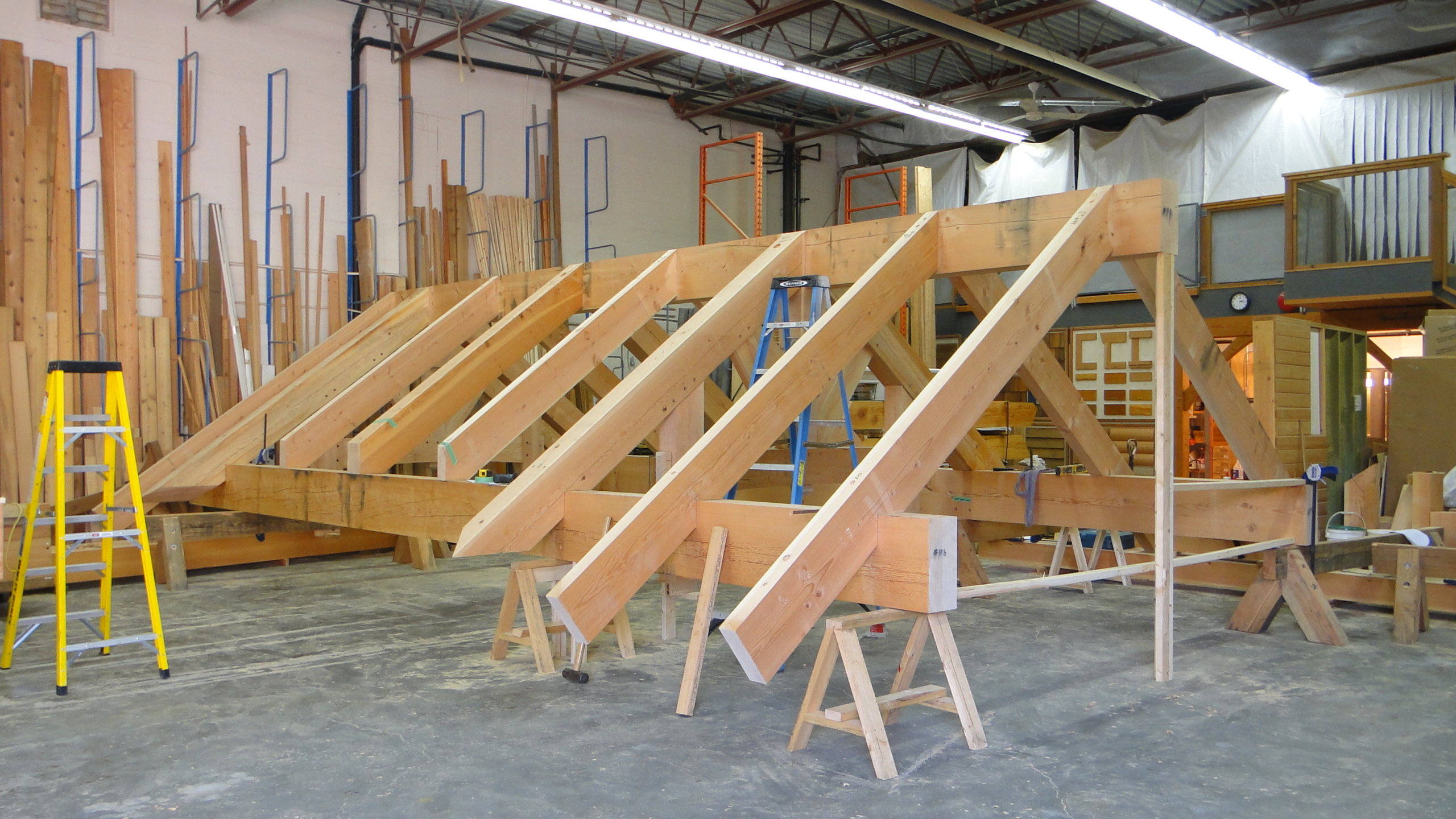
One focal point of this home is the open riser Douglas Fir timber stairs in the great room. Just like our timber frame these are cut and test fit at the factory and then (if necessary) shipped in sections to the site.
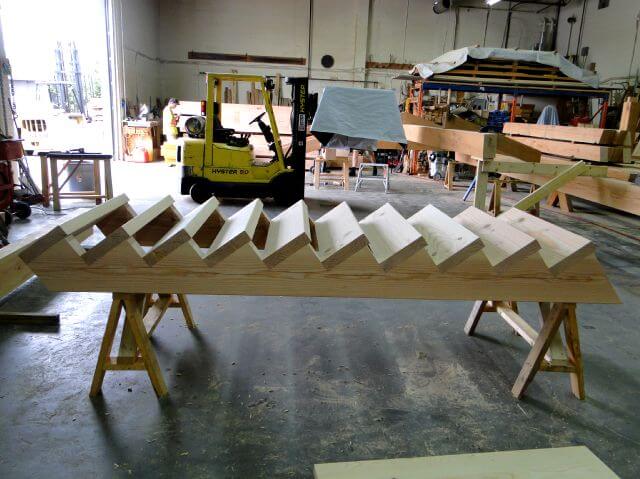
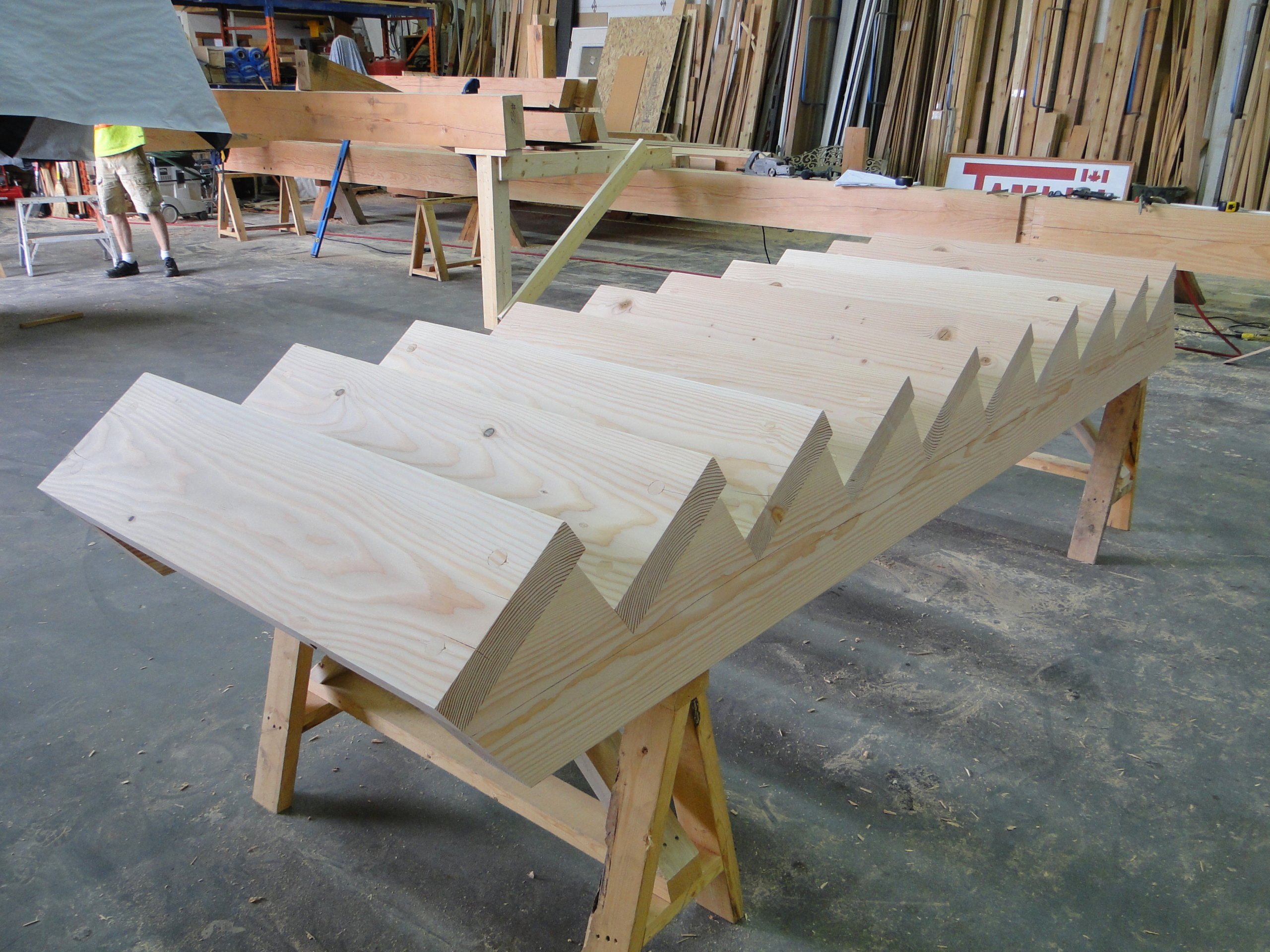
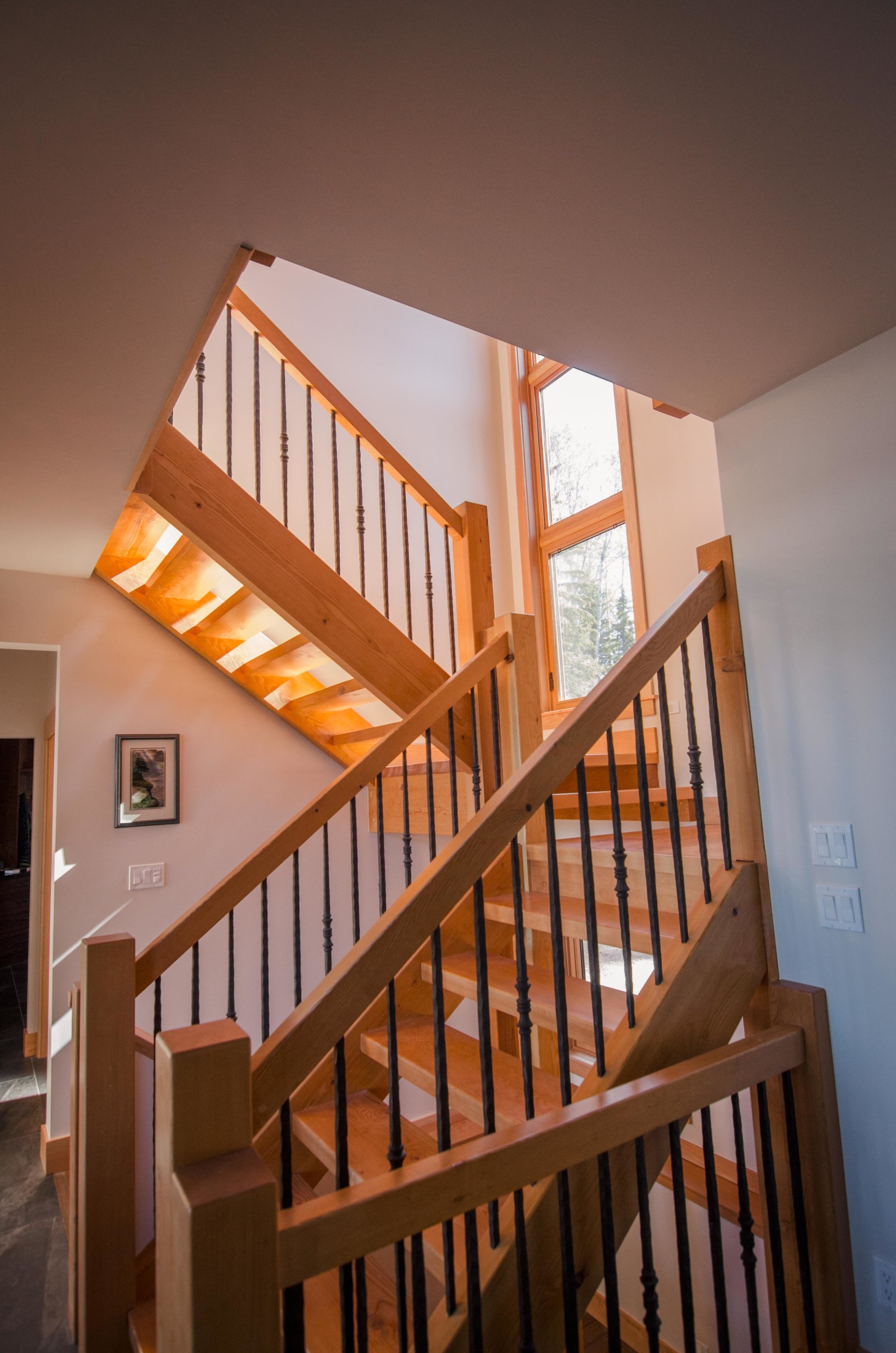
The warmth of Western Red Cedar and natural stone on the outside and Douglas Fir and natural stone on the inside make this home a very inviting and relaxing space to get away and unwind. Large, covered decks and fireplaces make the outdoor space perfect for getting away from the sun on a hot day or having hot chocolate in front of a roaring fire on a cold winter day.

