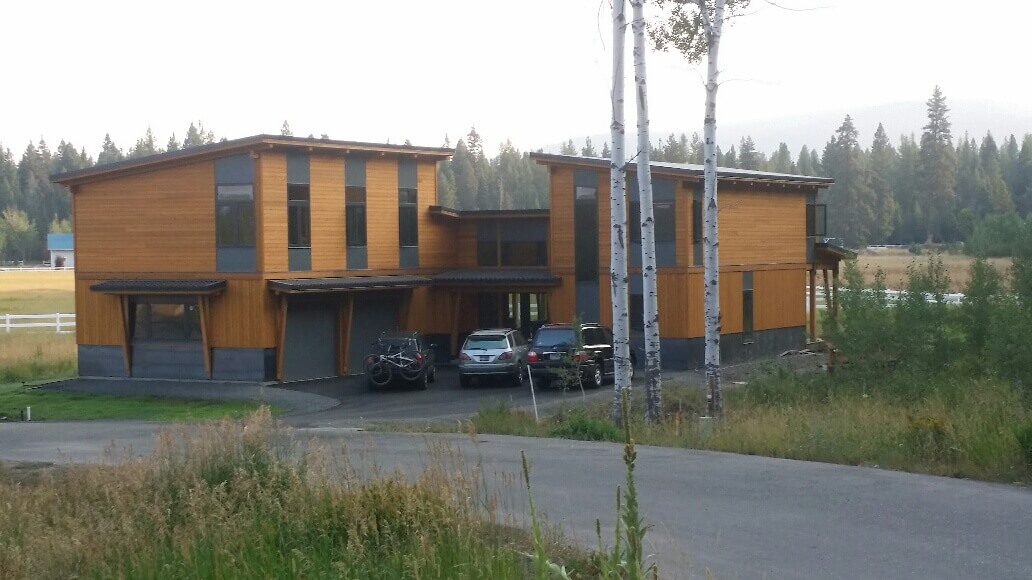These clients came to us because they had fallen in love with our West Coast Contemporary award-winning Gambier home. They loved the clean lines and modern contemporary look. They worked with our design team to custom design this beautiful West Coast Contemporary Post and Beam home.
The homeowner worked directly with Tamlin throughout the entire design and building permit process. While there were some special development requirements that needed to be met, Tamlin helped move the process forward until it was approved.
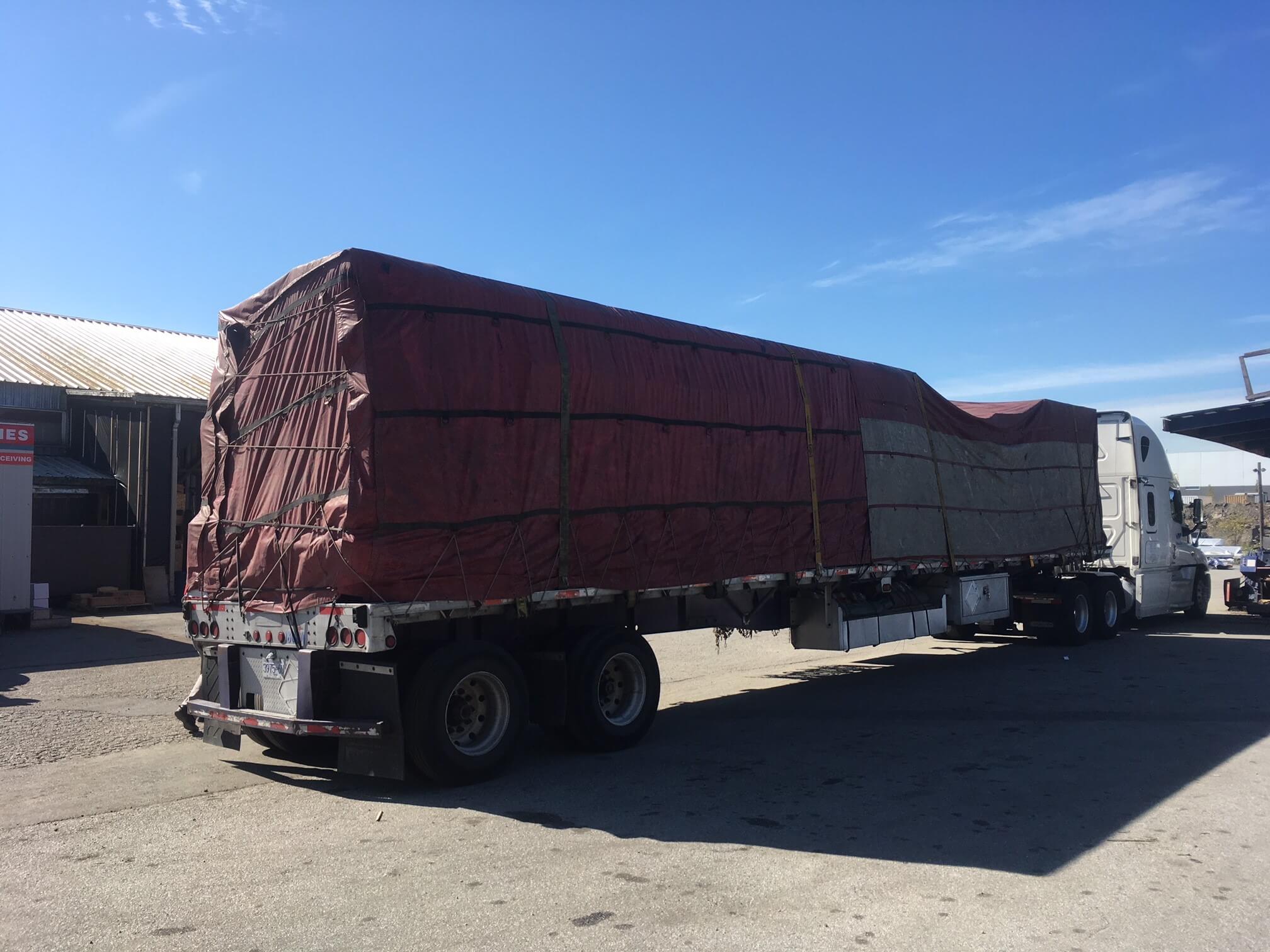
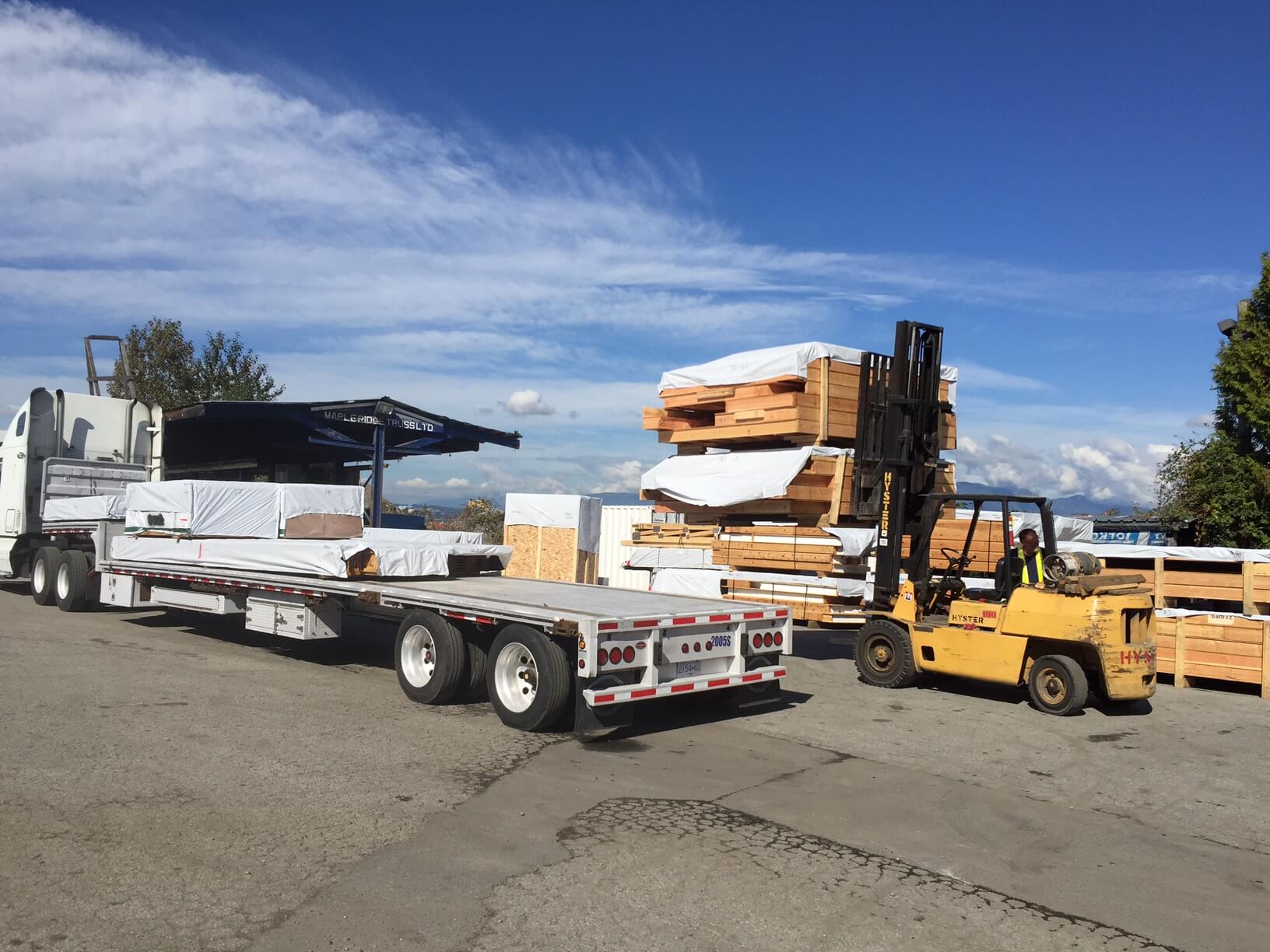
Three 48-foot flat deck trucks were loaded with the house package and shipped across the border together for the 600-mile trip to McCall, Idaho, where a local builder was used to assemble the package and complete the home including all the finishing.
The home was built on top of a crawl space which was constructed, from Tamlin’s engineered plans, before the trucks with the house package arrived on site. The local builder communicated directly with Tamlin’s design manager, Greg Fairbank, throughout the “lock up” phase of construction to ensure smooth assembly.
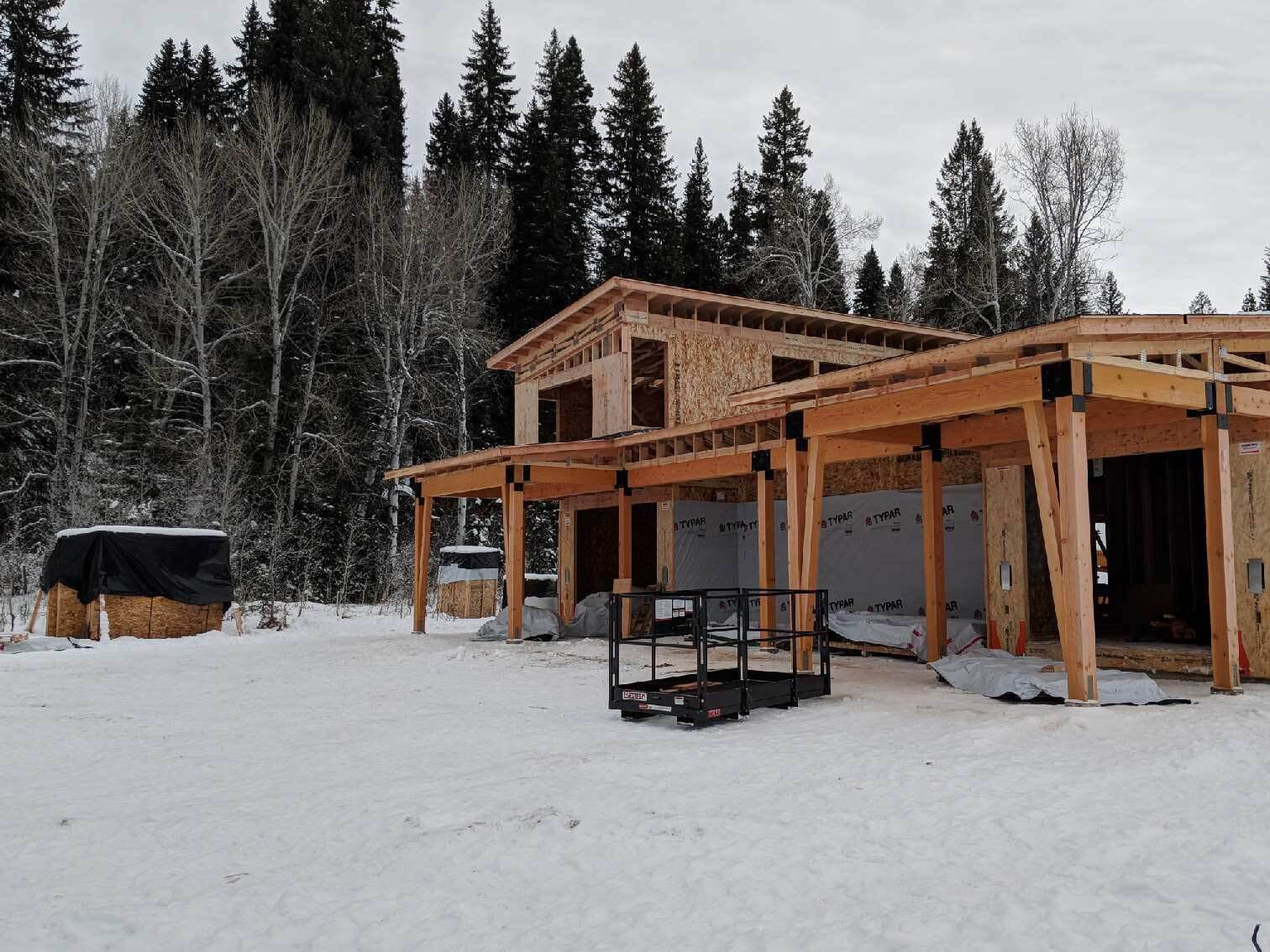
The home is 3,800 square foot which includes 3,050 square foot of spacious living area and a 750 square foot garage. This ‘hybrid’ timber building system utilized SIPs (Structurally Insulated Panels), prefabricated panelized wall systems, engineered trusses, and precut Douglas Fir Post and Beam components.
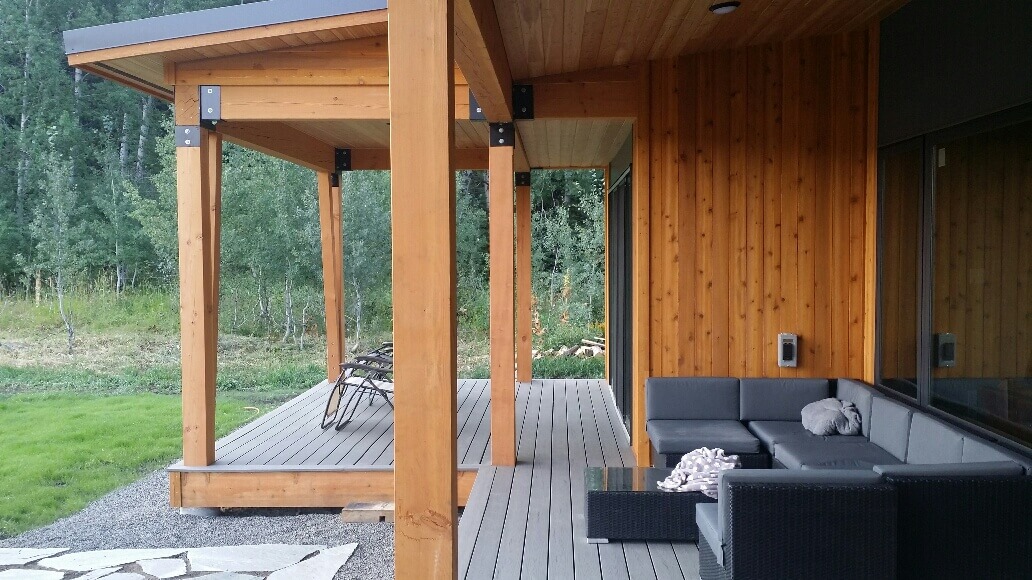
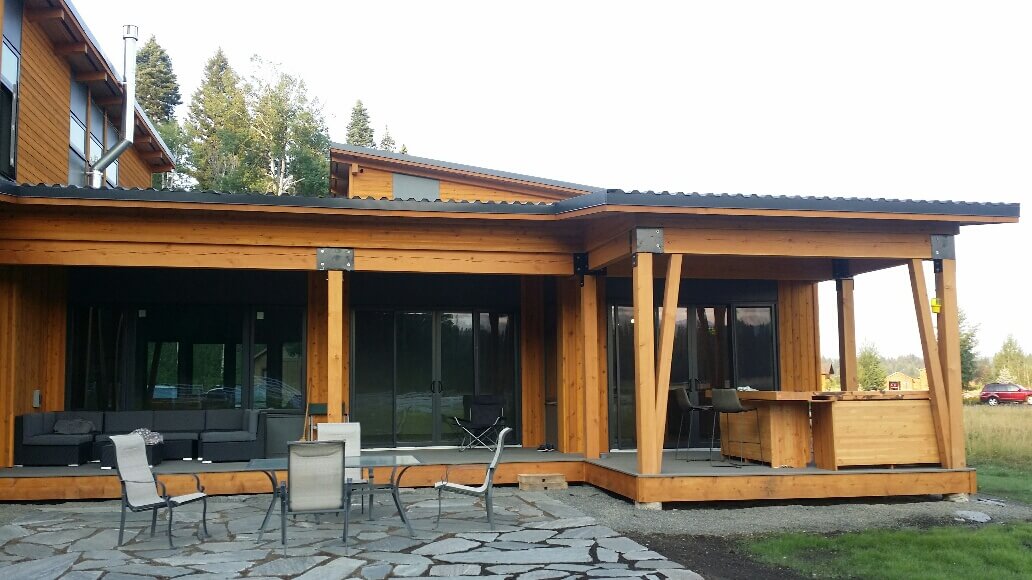
If you are planning on building in this area, Tamlin can recommend a great local team there who can help with financing or building your Tamlin prefabricated home package.
If you are interested in this or one of our other Contemporary West Coast homes, click here to contact Tamlin today.

