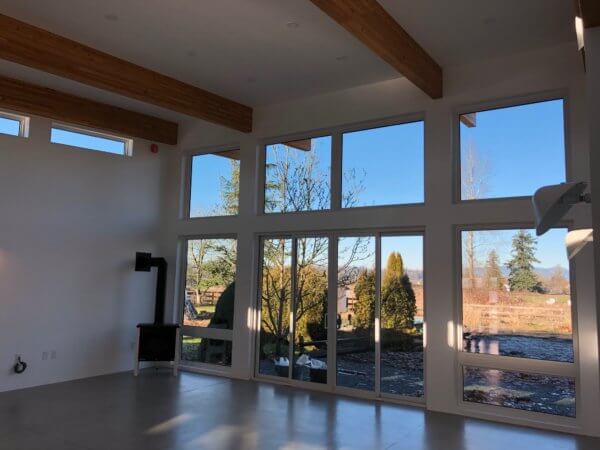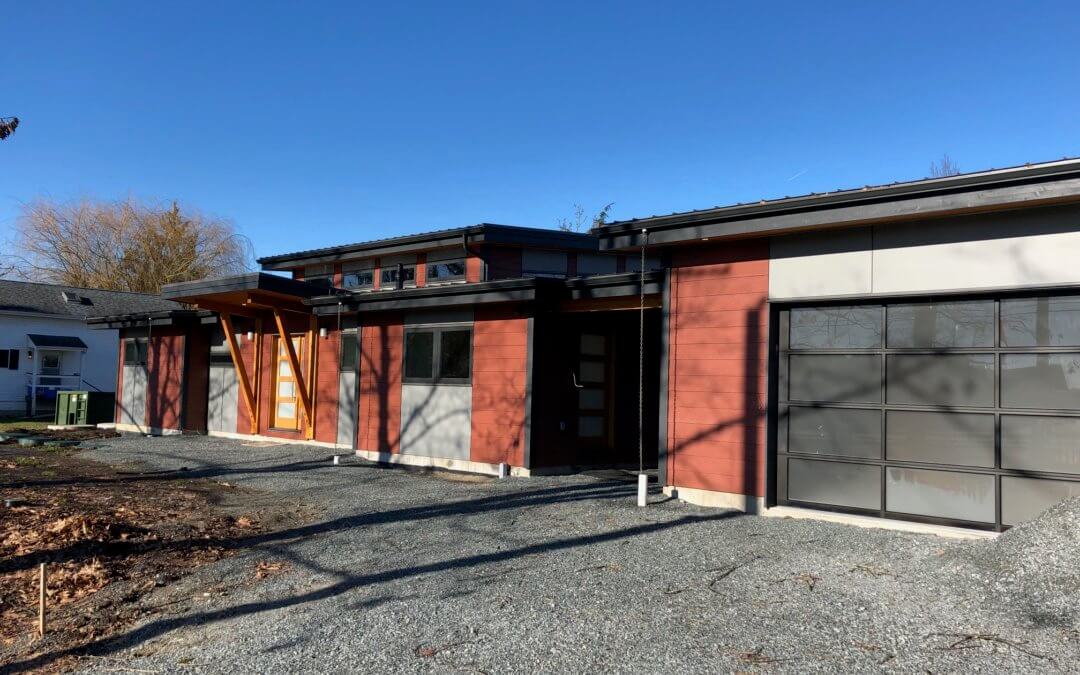This beautiful, contemporary-modern 1,700 square foot custom home with an oversized two car garage was recently completed by Tamlin Homes. The home owners were so impressed with our original “Discovery Ridge” they wanted to modify this plan and add a garage (easily accessible to the house by a covered walkway). While it was a challenging task to receive initial building approvals from the municipality due to existing site conditions and confirmations for some civil/engineering work, construction was in full swing in the summer, fall and winter of 2018.


The home features a complete one level living, open concept design which is also barrier free. The homeowner worked with Tamlin to customize the home to accommodate their barrier free needs; therefore, extra wide doorways, and easy access to all rooms were a priority. The home also utilizes prefabricated “SIPS” or structural insulated panels which offer a superior insulation value for the roof. Combined with spray foam insulation in all the exterior walls, this building will save thousands of dollars in heating and cooling costs in the future. The homeowners are extremely happy that their energy bills are about 1/3 of their previous home! Stay tuned for more completed photos of this custom contemporary home.



