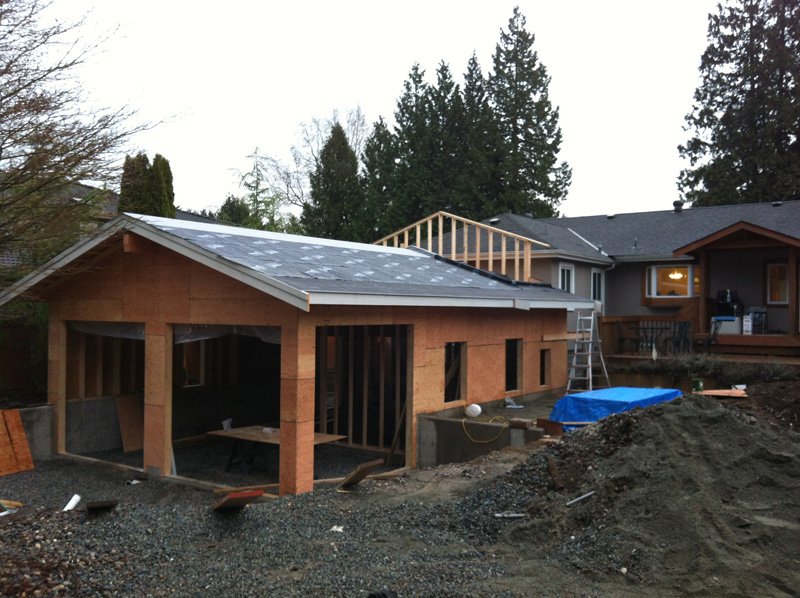Tamlin Homes Photo Gallery
Click on the preview image to view more photos in the gallery. NOTE: These preview images may take an extra moment to load.
Also view our video section here: Go to Tamlin Videos.
This 900 sq ft in-law suite addition was designed and built by Tamlin Homes. As regulations where this suite was built stated that the building must be attached to the main house there were design considerations to conform to those bylaws. Architecturally, the objective of the in-law suite addition was to maintain a completely seamless extension to the main house, while providing for an independent life style. As a barrier free design, all doorways are at least 36” wide and the unit is accessible by way of a ramped walkway to the entryway. Rather than having a towering building in the backyard, this addition was sunken to match the existing basement level. However, to allow a bright and open atmosphere a low-level rock garden with huge walk-out patio surrounds the unit. This in-law suite was meticulously designed with the owners in mind and will allow for many years of enjoyment.
Tamlin Homes will precision-manufacture and ship your dream home directly to your job site. To find out how we can work for you, please call us today at 1-877-826-5461 or email [email protected].
Looking for More? Check out our House Plans!
If you’ve enjoyed the photo gallery, take a look at our house plans!
We have dozens of beautiful house plans ready for you to choose from. We also have in-house design services, and can even work with your architect to fully customize your dream home package. Browse Tamlin Homes projects in the USA and Canada on this page.





