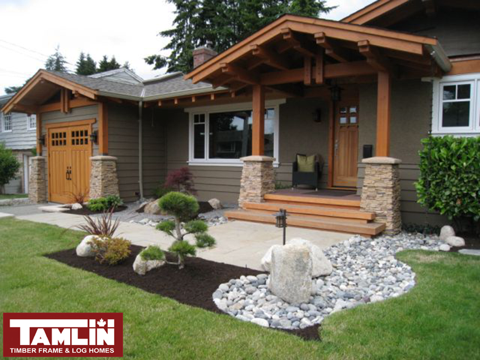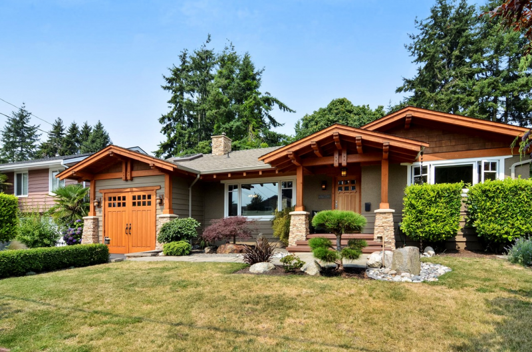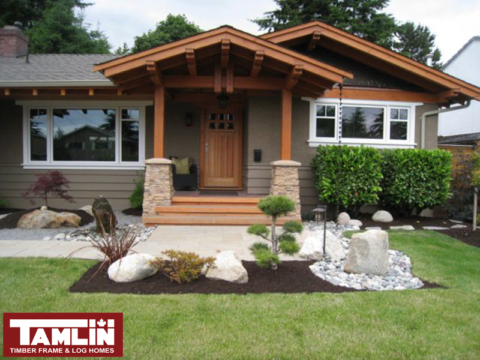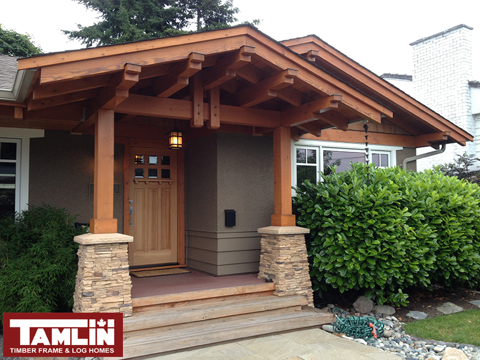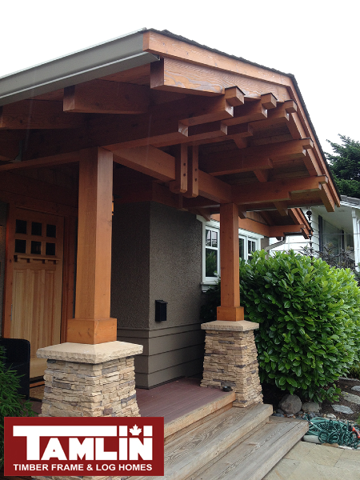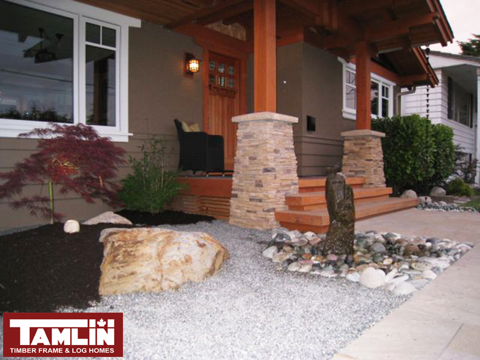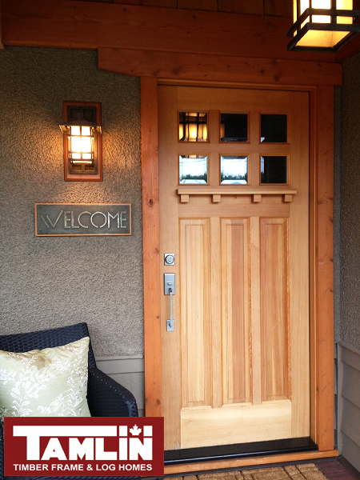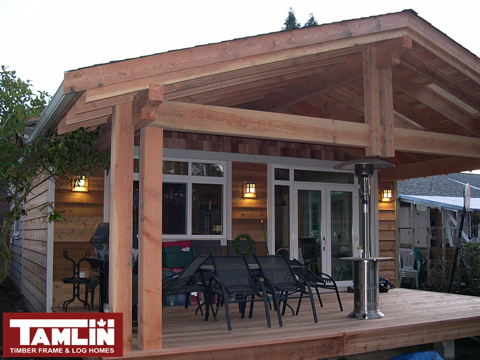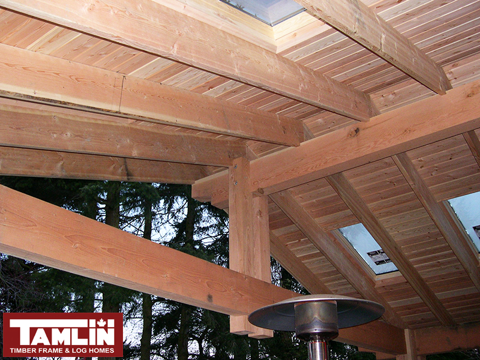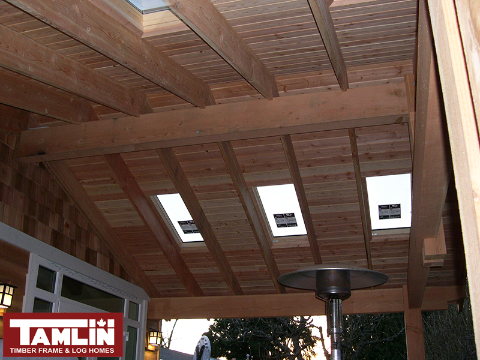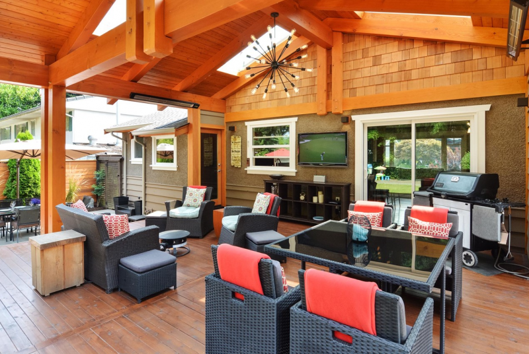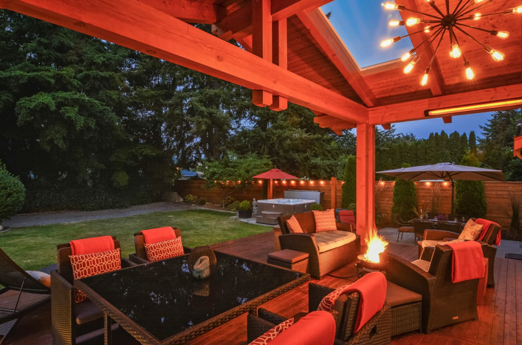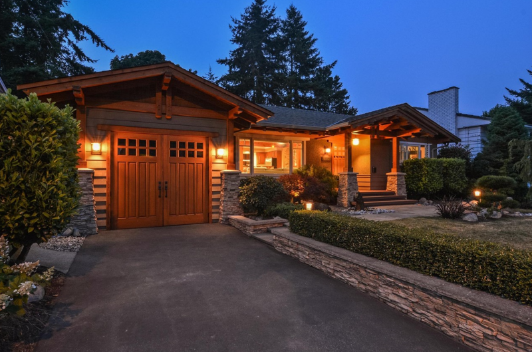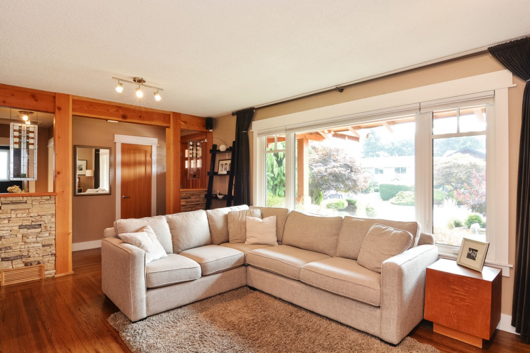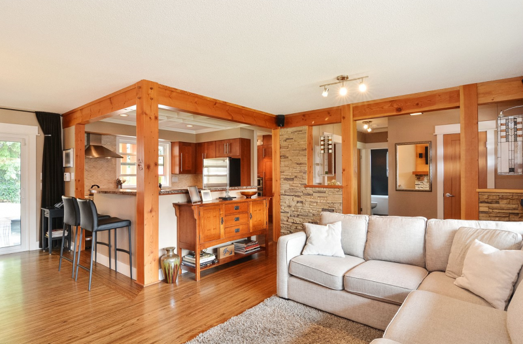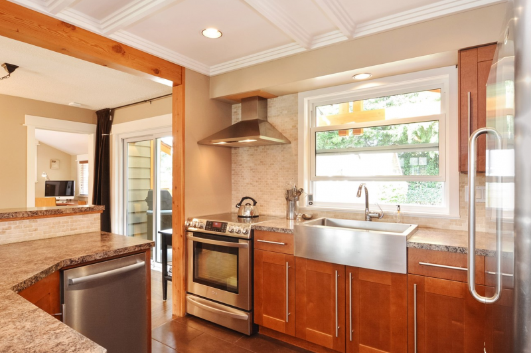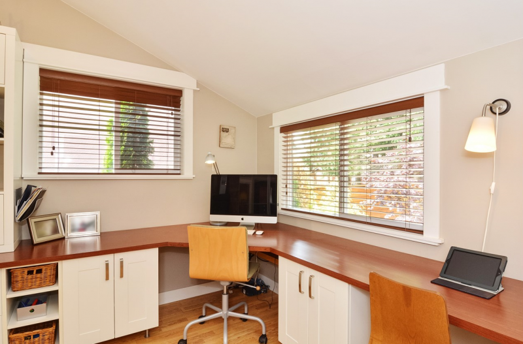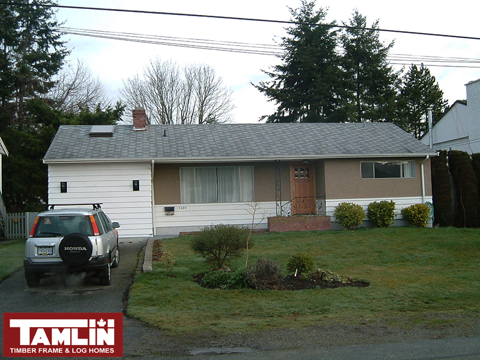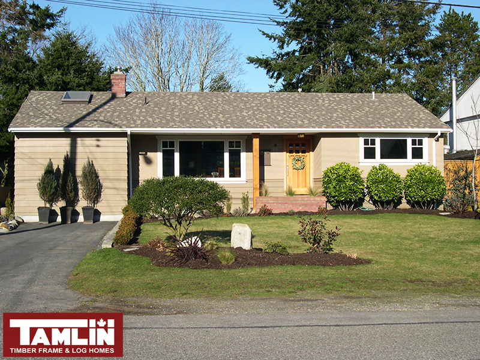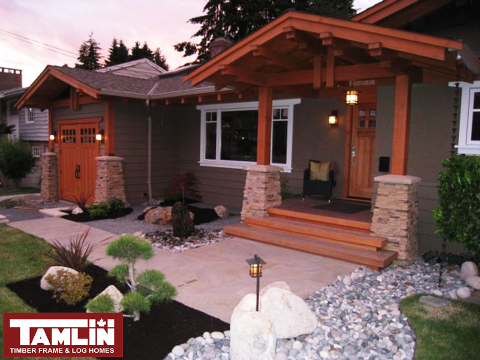Tamlin Homes Photo Gallery
Click on the preview image to view more photos in the gallery. NOTE: These preview images may take an extra moment to load.
Also view our video section here: Go to Tamlin Videos.
This 1,500 sq ft rancher was completely redesigned and updated to incorporate Tamlin’s west coast timber frame architecture. The custom entry porch features solid Douglas Fir timbers and rafters at the eaves and cultured stone bases. The exterior landscaping provides the final touch of rock and nature at your door step. The inside of the house is a balanced combination of contemporary kitchen cabinetry, hardwood floors and natural tiles. Check out all the before pictures at the end of the gallery. You won’t be able to recognize this home because its transformation is so extreme!
Tamlin Homes will precision-manufacture and ship your dream home directly to your job site. To find out how we can work for you, please call us today at 1-877-826-5461 or fill out our contact form.
Looking for More? Check out our House Plans!
If you’ve enjoyed the photo gallery, take a look at our house plans!
We have dozens of beautiful house plans ready for you to choose from. We also have in-house design services, and can even work with your architect to fully customize your dream home package. Browse Tamlin Homes projects in the USA and Canada on this page.

