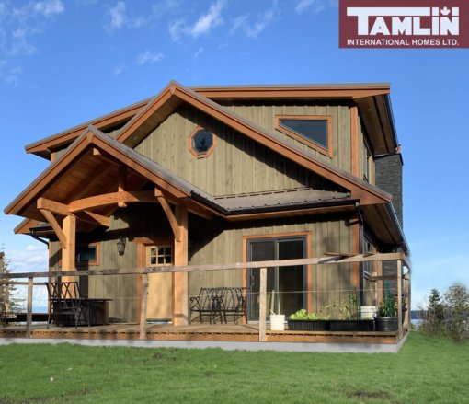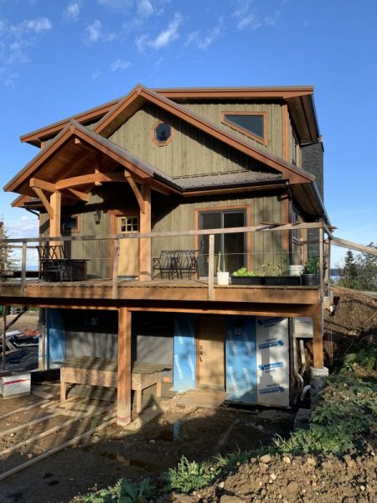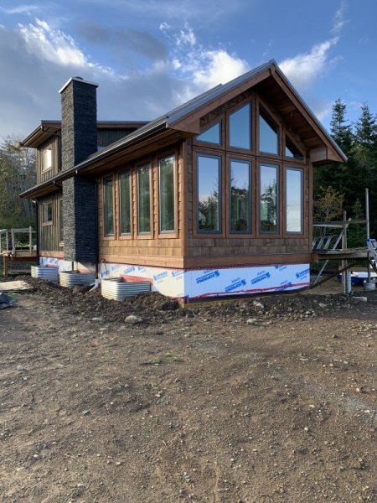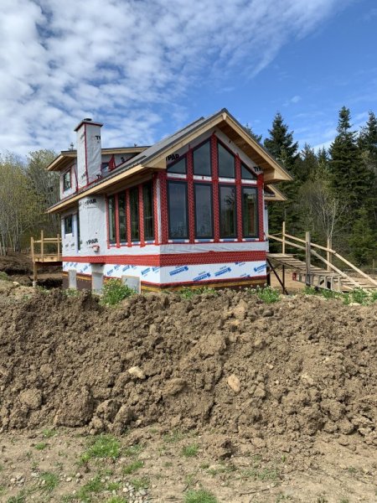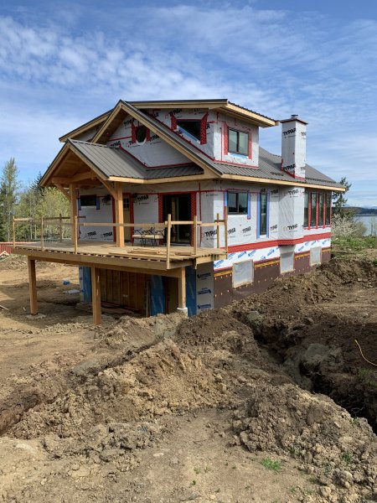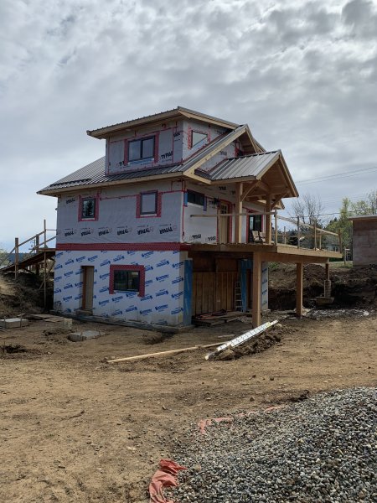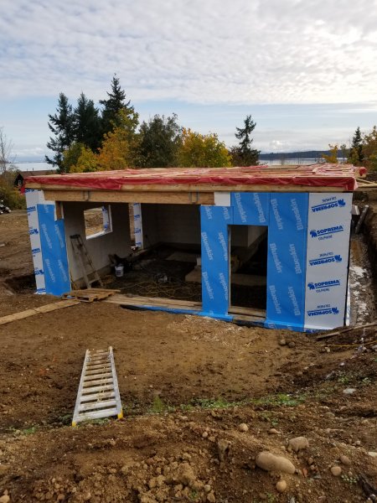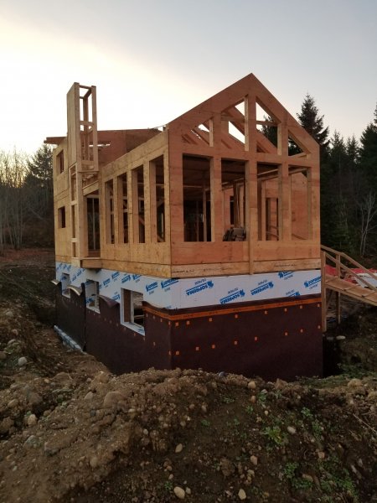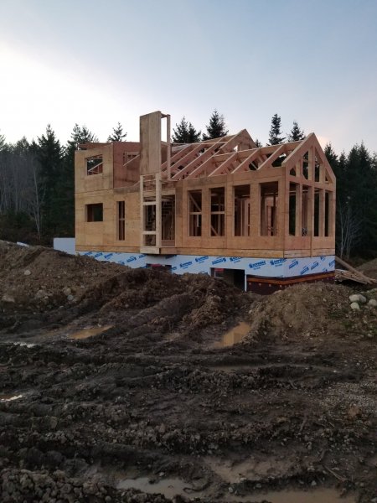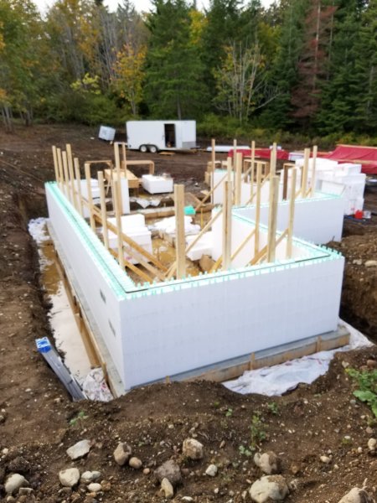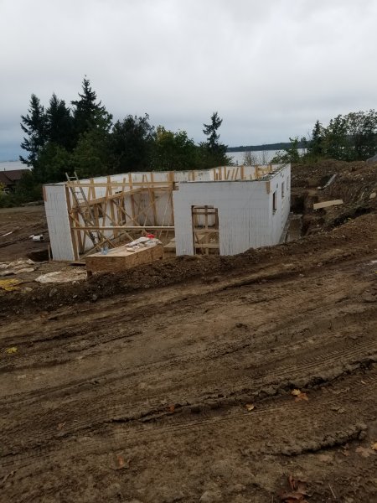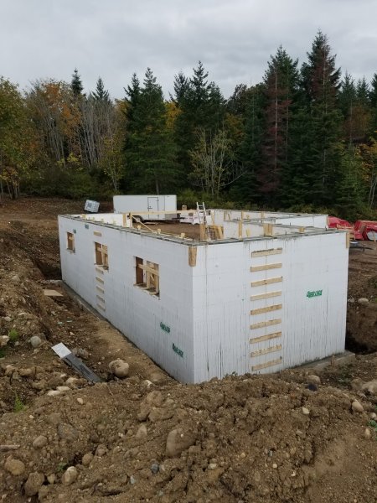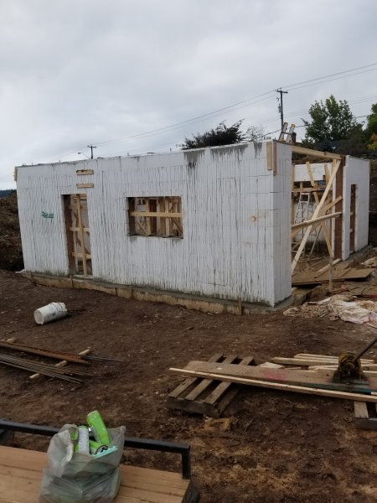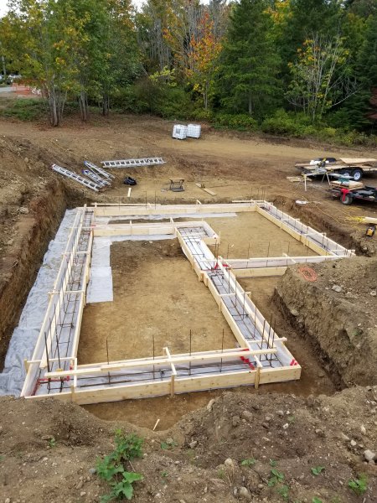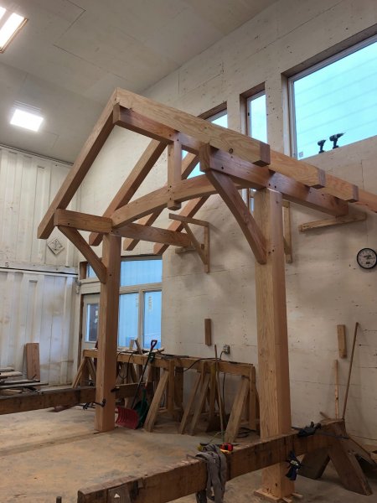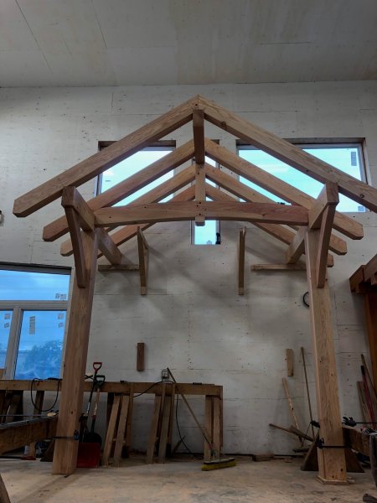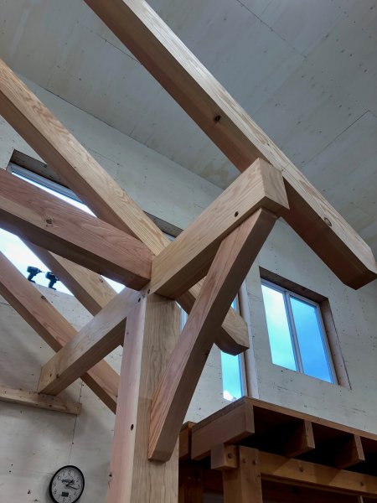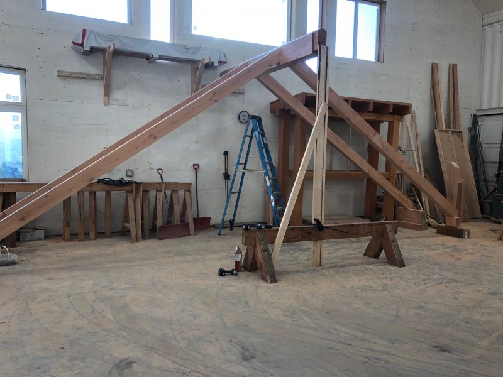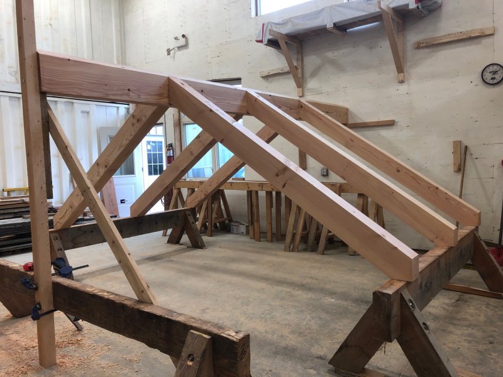Tamlin Homes Photo Gallery
Click on the preview image to view more photos in the gallery. NOTE: These preview images may take an extra moment to load.
Also view our video section here: Go to Tamlin Videos.
The client saw the Horne Lake series on our website and immediately fell in love with it. Throughout Tamlin's preliminary design process, the plan was modified to 1,279 sq. ft. The accents of this Horne Lake are mostly in the back of the house, with an almost 700 sq. ft. sunroom and a large cedar deck – both overlooking the beautiful ocean view. At the entry side, there is a custom post-and-beam covered porch, with a walk-out basement and garage below.
Tamlin Homes will precision-manufacture and ship your dream home directly to your job site. To find out how we can work for you, please call us today at 1-877-826-5461 or fill out our contact form.
Looking for More? Check out our House Plans!
If you’ve enjoyed the photo gallery, take a look at our house plans!
We have dozens of beautiful house plans ready for you to choose from. We also have in-house design services, and can even work with your architect to fully customize your dream home package. Browse Tamlin Homes projects in the USA and Canada on this page.


