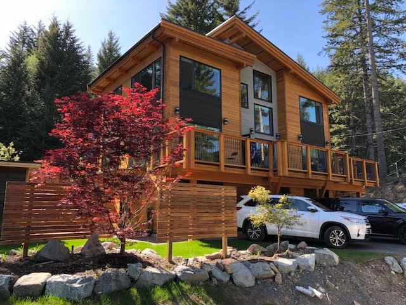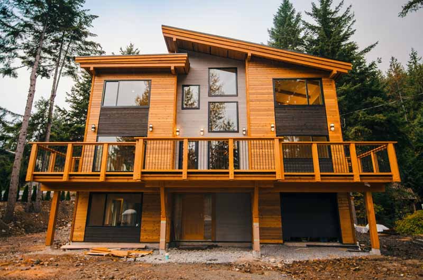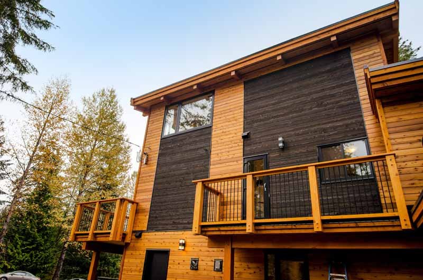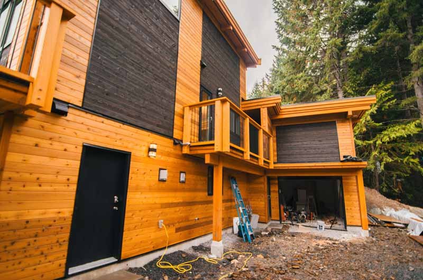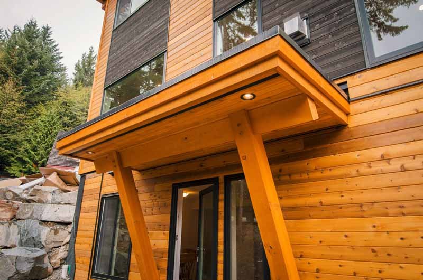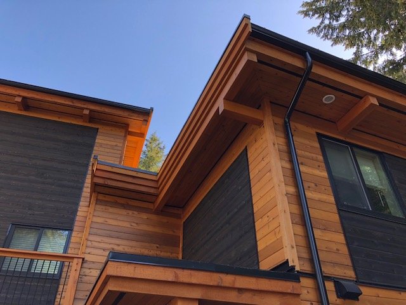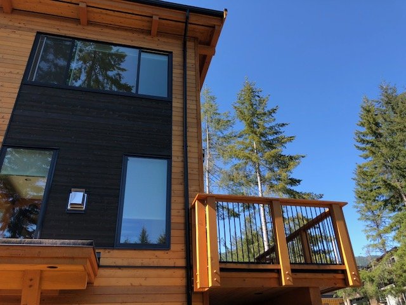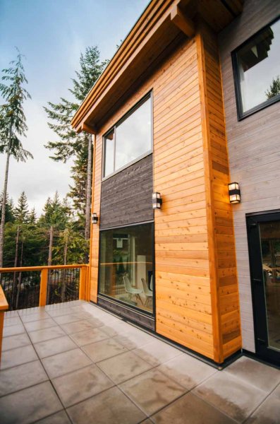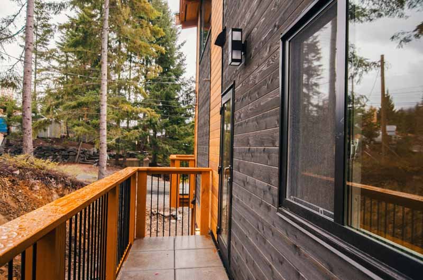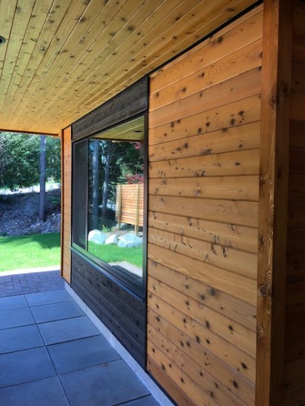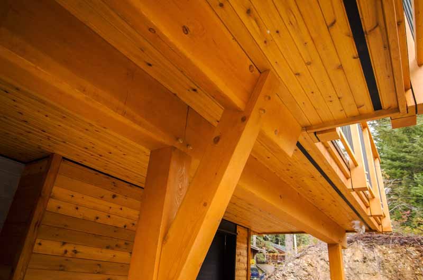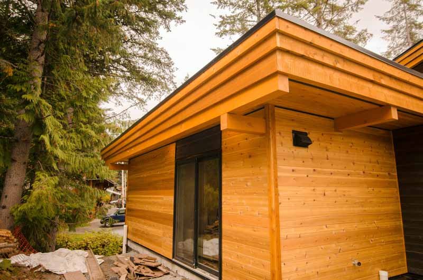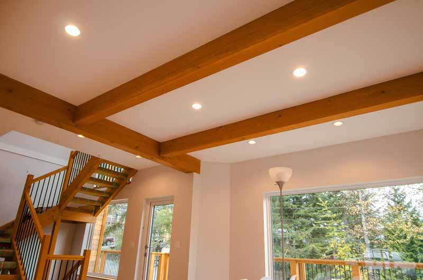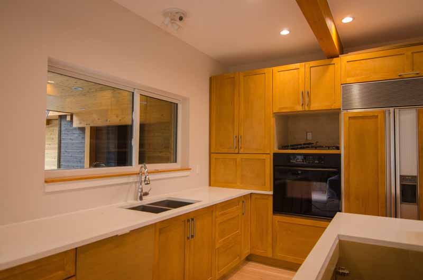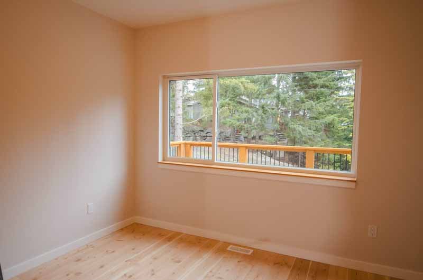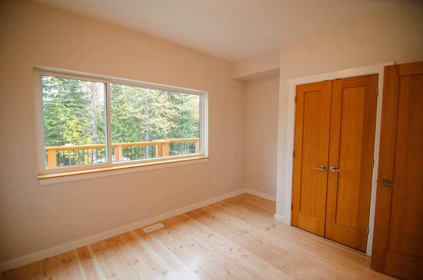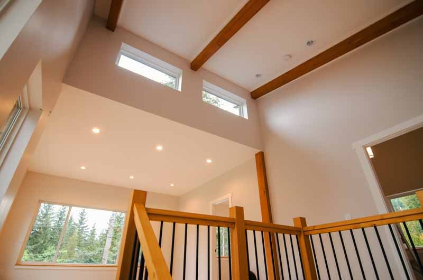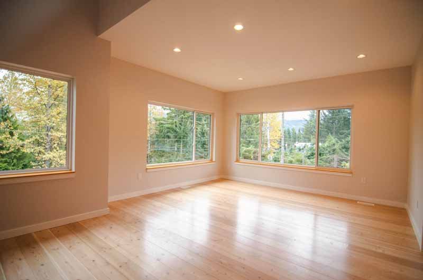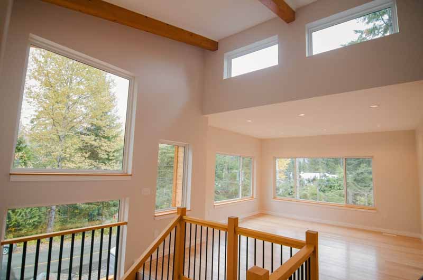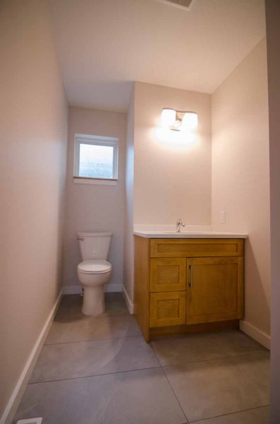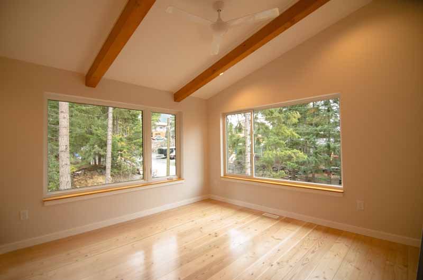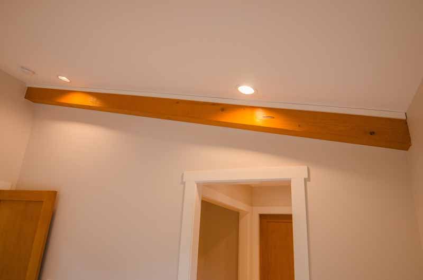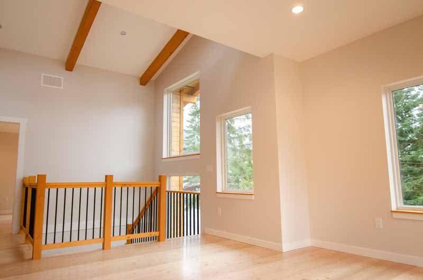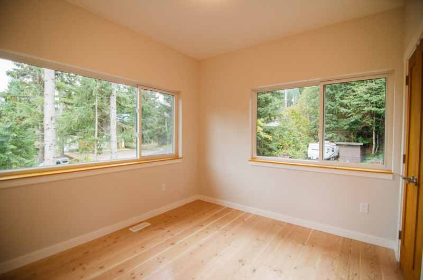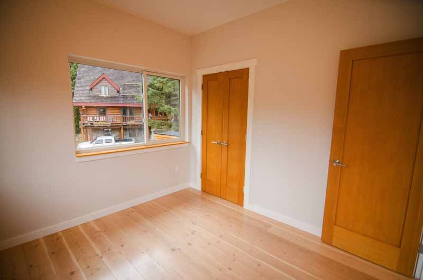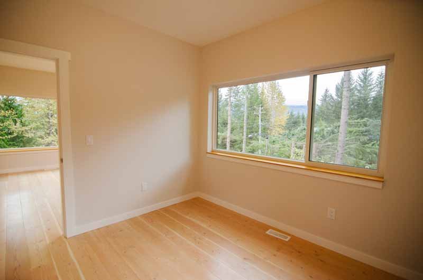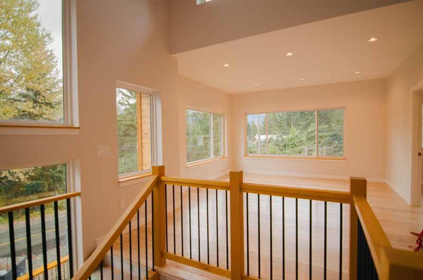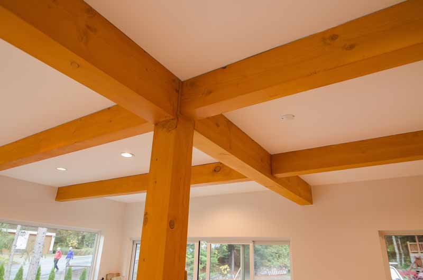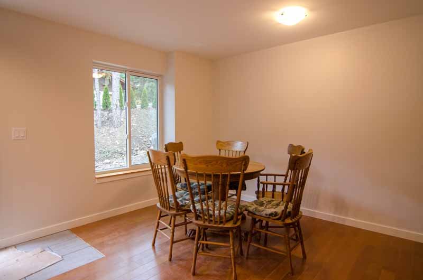Tamlin Homes Photo Gallery
Click on the preview image to view more photos in the gallery. NOTE: These preview images may take an extra moment to load.
Also view our video section here: Go to Tamlin Videos.
This stunning 4,000 ft2, three story home was custom designed to fit the needs of a couple who wanted the flexibility to live in their home and grow their family while at the same time rent out a portion of the home to benefit from the resort town it is located in. It features a full, three story, open riser, Douglas Fir timber stair system, open/vaulted ceilings, and it has many custom Douglas Fir timber features.
Tamlin Homes will precision-manufacture and ship your dream home directly to your job site. To find out how we can work for you, please call us today at 1-877-826-5461 or email [email protected].
Looking for More? Check out our House Plans!
If you’ve enjoyed the photo gallery, take a look at our house plans!
We have dozens of beautiful house plans ready for you to choose from. We also have in-house design services, and can even work with your architect to fully customize your dream home package. Browse Tamlin Homes projects in the USA and Canada on this page.



