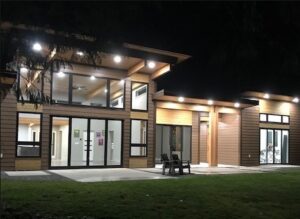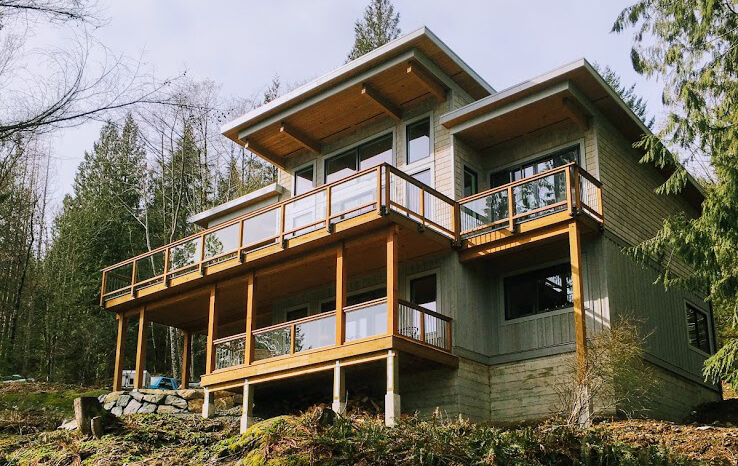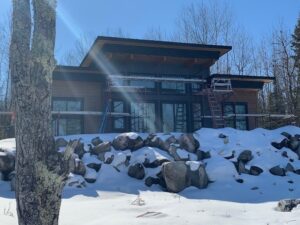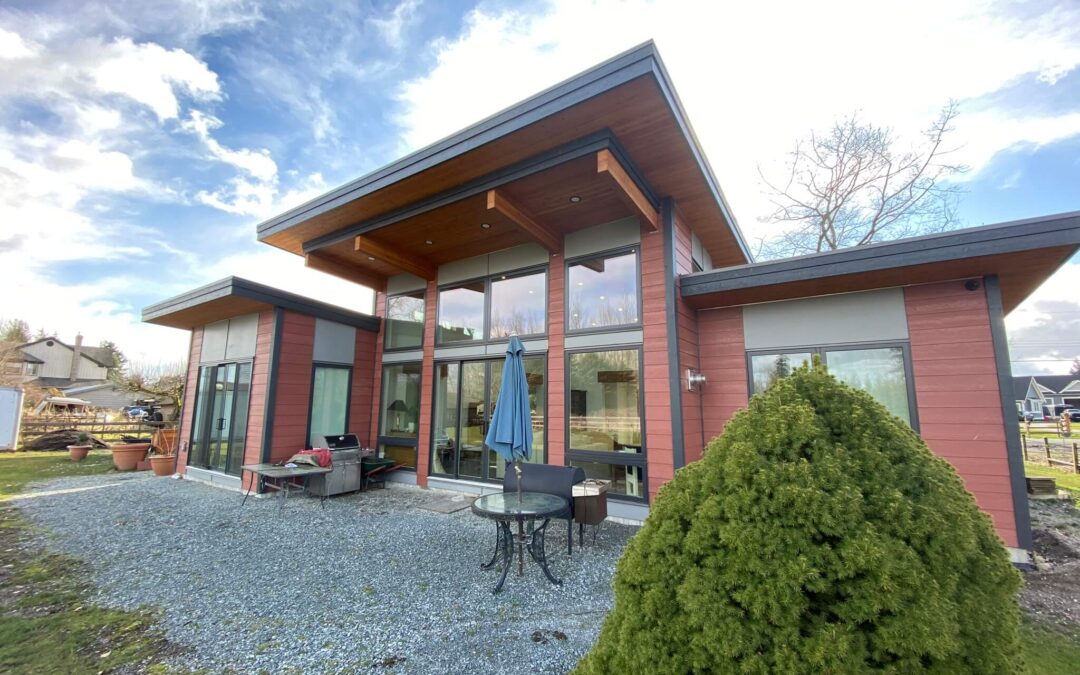Discover the Discovery Ridge
The Discovery Ridge design is a thoughtfully crafted prefabricated West Coast contemporary home design, offering a versatile range of options to suit different lifestyles and needs. Whether you’re looking for a functional family home or a serene retreat, this design delivers a perfect blend of comfort, efficiency, and modern aesthetics.
One of the standout features of the Discovery Ridge is its flexibility. Several versions of this popular design are available, with varying square footage. Homeowners can choose from layouts that include additional features like an office, a dedicated laundry room, or extra storage, however, all Discovery Ridge homes are designed around an open central living space with high ceilings, creating a bright, airy, and welcoming environment.
The plans incorporate options for covered decks or patios, allowing homeowners to enjoy the view from outdoors in comfort. Additional customization options abound, from adding a garage or a basement to tailoring finishes and materials. Many homeowners build Discovery Ridge homes on slab, on grade, or on crawl space foundations instead of a basement, and our careful design ensures ample storage solutions for homeowners without basement storage.
Whether you envision a cozy lake house or a suburban family home, the Discovery Ridge offers the adaptability, style, and functionality to bring your dream home to life.
Key Features of Discovery Ridge
Designed for a View
The home’s standout features are the expansive windows and 13- to 15-foot ceilings that flood the space with natural light and frame breathtaking views. Clerestory windows enhance the brightness, creating a spacious and inviting area.
Spacious Layout
This single-level home is designed around an open-concept great room. The large living, dining, and kitchen area encourages effortless entertaining and family time.
Bedroom Retreat
The primary bedroom features an ensuite. It also has private access to a covered patio through double sliding doors, offering a quiet, serene escape. Depending on the square footage, some Discovery Ridge plans have a large walk-in closet as well.
Adaptable Foundation Options
While this home is designed for single-level living, it can be constructed on any foundation to suit your specific needs. We have clients who have built Discovery Ridge on a hill that allowed for a walk-out basement with a porch overhang.
Our Clients’ Discovery Ridge Projects
Owner-Built Discovery Ridge House in California

The Discovery Ridge prefabricated house package was a perfect choice for a client’s 5-acre lot in Nevada County, California. This 1,680-square-foot, three-bedroom, two-bathroom home featured customizations like re-sawn timbers for a rustic aesthetic and modified bedroom layouts to suit the owners’ needs. The owner-builders’ creativity and hard work have resulted in a stunning, functional home designed to meet their lifestyle and environmental challenges.
San Juan Islands Discovery Ridge
 The homeowners customized the Discovery Ridge 1386-G plan, expanding it to 1,498 square feet by adding a third bedroom and converting the attached garage into a 630-square-foot studio. The design includes a covered deck off the master bedroom and a breezeway extending from the front to the back of the house. Built on a slab-on-grade foundation, the home features polished concrete floors with in-floor heating and Douglas Fir shadowline ceilings that seamlessly transition from interior to exterior.
The homeowners customized the Discovery Ridge 1386-G plan, expanding it to 1,498 square feet by adding a third bedroom and converting the attached garage into a 630-square-foot studio. The design includes a covered deck off the master bedroom and a breezeway extending from the front to the back of the house. Built on a slab-on-grade foundation, the home features polished concrete floors with in-floor heating and Douglas Fir shadowline ceilings that seamlessly transition from interior to exterior.
Site Visit to the Discovery Ridge, Langley, BC
This 1,700-square-foot home, designed for comfort and energy efficiency, features a two-car garage connected to the main house by a breezeway. Polished concrete floors with radiant heating provide warmth and a welcoming feel, while spray foam insulation and Structurally Insulated Panels (SIPs) ensure superior energy efficiency.
Ocean View, Sunshine Coast, BC
 This Discovery Ridge home features stunning 15-foot ceilings with floor-to-ceiling windows and patio doors that open the living and dining areas to the deck, creating seamless indoor-outdoor living. Built to blend with its natural surroundings, it showcases Douglas Fir post and beams, Western Red Cedar siding, and low-maintenance cement board. A 400-square-foot basement storage area was added to accommodate recreational equipment. Inside, the open-concept layout includes a spacious pantry, large laundry room, and a primary bedroom with a private covered porch and a tub positioned to enjoy the views. exterior aesthetics.
This Discovery Ridge home features stunning 15-foot ceilings with floor-to-ceiling windows and patio doors that open the living and dining areas to the deck, creating seamless indoor-outdoor living. Built to blend with its natural surroundings, it showcases Douglas Fir post and beams, Western Red Cedar siding, and low-maintenance cement board. A 400-square-foot basement storage area was added to accommodate recreational equipment. Inside, the open-concept layout includes a spacious pantry, large laundry room, and a primary bedroom with a private covered porch and a tub positioned to enjoy the views. exterior aesthetics.
Family Home on Bowen Island, BC

The owners of this West Coast contemporary family home on Bowen Island, BC, partnered with Tamlin to create a two-storey version of the Discovery Ridge design, customized to suit their lot’s topography and capture stunning views. Prefabricated components were shipped to the site, where a local builder worked with Tamlin to construct the home. Featuring timber elements and functional spaces, the house combines cozy, contemporary design with practicality for family living.
Custom Discovery Ridge, Quadra Island, BC
This contemporary home, designed for a retiring couple seeking an island retreat, features approximately 1,500 square feet on each floor, including a walk-out basement and a spacious main-floor deck. Low-maintenance materials, such as rustic wood-look cement board siding and smooth cement board on the view side, were chosen for durability. Tamlin’s signature solid timber beams and Douglas Fir soffits, complemented by prefinished black trim, highlight the natural wood elements and enhance the home’s modern yet rustic appeal.
Minnesota Discovery Ridge

This 1,775-square-foot Discovery Ridge home, the largest to date, was built near Lake Vermilion in Northern Minnesota. Built on a slab-on-grade foundation with radiant in-floor heating, the home features a spacious master suite, two additional large bedrooms, a signature walk-in pantry, and separate mechanical and laundry rooms for ample storage. This single-level West Coast Contemporary design combines practicality with modern comfort.
What You Get With the Discovery Ridge Package
The Discovery Ridge home package is built with high-quality materials and designed for longevity and ease of construction with all the materials needed to bring your home to the lock-up stage of construction, ensuring high-quality craftsmanship and ease of assembly. Custom hand-cut Douglas Fir timbers are test fit at the factory to ensure precision and simplify installation. Homeowners can choose between low-maintenance cement board siding, backed by warranties ranging from 30 to 50 years. Energy efficiency is a priority, with vinyl windows included as standard and optional factory-painted finishes, as well as insulated fiberglass or solid Douglas Fir entry doors.
Structural Integrity:
-
- Solid Douglas Fir Post & Beam or Glulam Beams (per plans)
- Panelized exterior walls with plywood sheathing
- Main floor structural framing and interior wall framing
- Structural roof system with factory-cut post & beam components
Exterior Excellence:
-
- Pre-hung exterior doors and energy-efficient windows with limited lifetime warranties
- Rainscreen building technology for superior durability
- Low-maintenance cement board siding or optional Western Red Cedar siding
- All trim, barge and fascia and Western Red Cedar soffits
Customization Opportunities:
-
- Custom hardware for post & beam connections
- Optional factory-stained timber components, prefinished sidings, and custom open-riser timber stairs
- Upgrade options for cedar decks, railings, interior Douglas Fir ceilings, and more
Building Your Dream Home with Discovery Ridge
Tamlin’s Discovery Ridge combines modern West Coast aesthetics with the practicality of prefabrication. Whether you’re a homeowner or a builder, this package simplifies the construction process while allowing for personal customization. With high-quality materials, flexible designs, and expert support, the Discovery Ridge is ready to transform your vision into reality.
Reach out today for a detailed specification sheet or to learn more about customization options.
