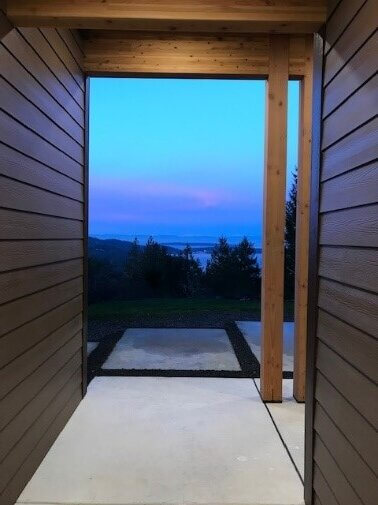The San Juan Islands in Washington State are the perfect location for one of our West Coast Contemporary prefabricated house packages. The design of the Discover Ridge with its many windows that enhance the gorgeous landscape makes it the perfect home for these clients.
The homeowners started with our Discovery Ridge 1386-G plan and customized it to suit their requirements. As the original plan was only two bedrooms, they decided to make a few changes and added a bedroom to make the house to 1,498 square foot. The attached garage was turned into a 630 square foot studio. The changes allowed for a covered deck off the master bedroom and a covered breezeway that extends from the front to the back of the house.


This home was built on a slab on grade foundation and, like so many of this style of home, has polished concrete floors with in-floor heat throughout the entire home. Our client chose to finish the interior ceilings with 1×6 Douglas Fir shadowline pre-finished with 1 clear coat of stain. This provides a lovely seamless look from outside to inside as our soffits are the same material. Windows were finished with a black exterior and left white on the interior. In addition to the home Tamlin provided a matching 384 square foot workshop and a carport. Our client chose to have all of the exterior siding and trim pre-finished at our factory. This saves a tremendous amount of time on site as well as money.

Stay tuned to our gallery for more photos of this beautiful home.
