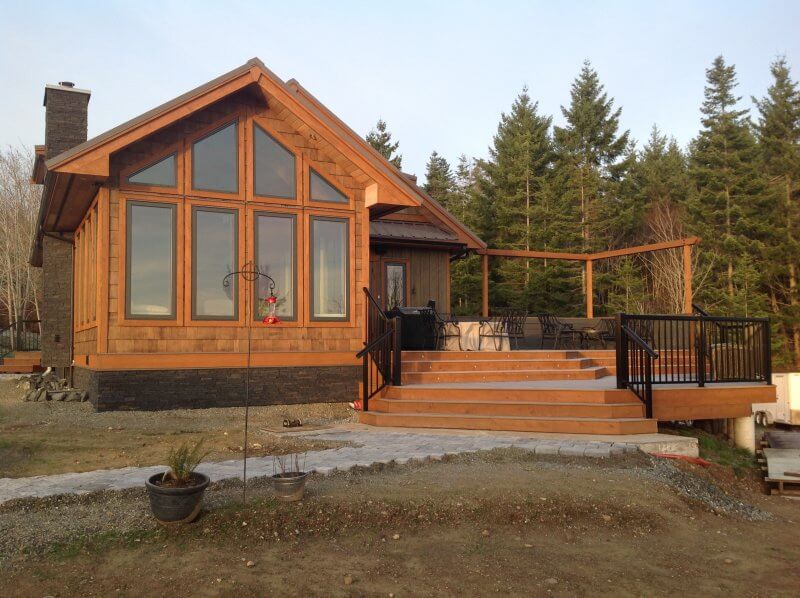This “modified” Horne Lake build on Vancouver Island has 927 sq. ft. on the main floor and 350 sq. ft. on the upper floor. Guests are welcomed through the custom-covered Douglas Fir timber entry porch and raised deck over the garage. The spacious multilevel deck at the back is perfect for barbeques and taking in the beautiful natural surroundings.
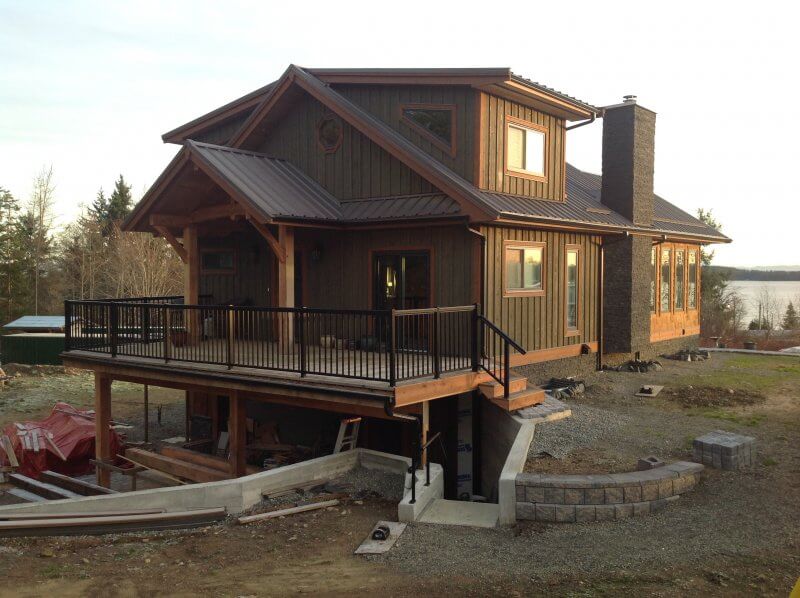
The owners really loved Tamlin’s precut solid Douglas Fir timber frame, so this was definitely the highlight of the design. For the soffit, 1×4 clear Western Red Cedar was used, with 1×10 cedar board and batten on the exterior siding.
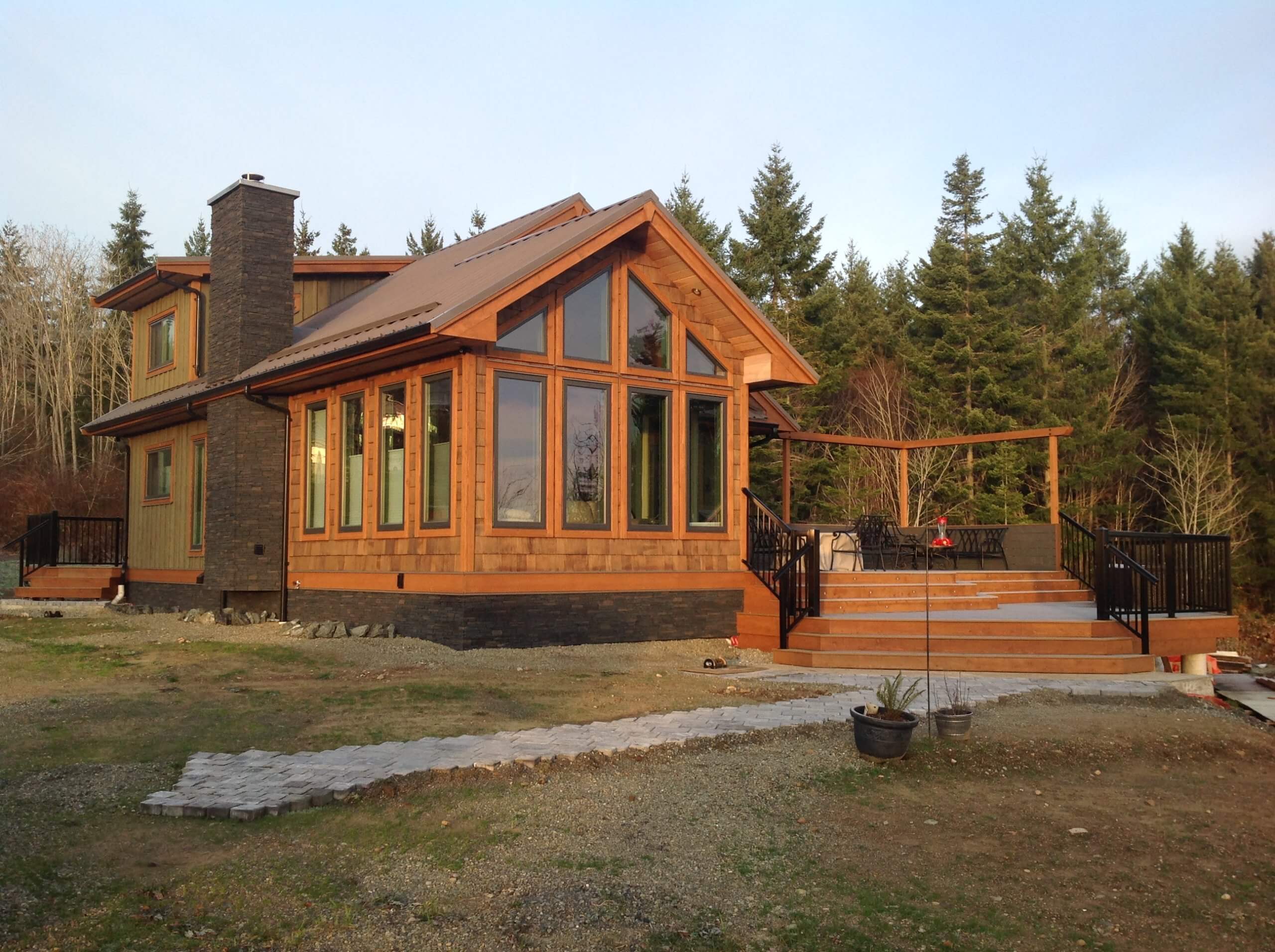
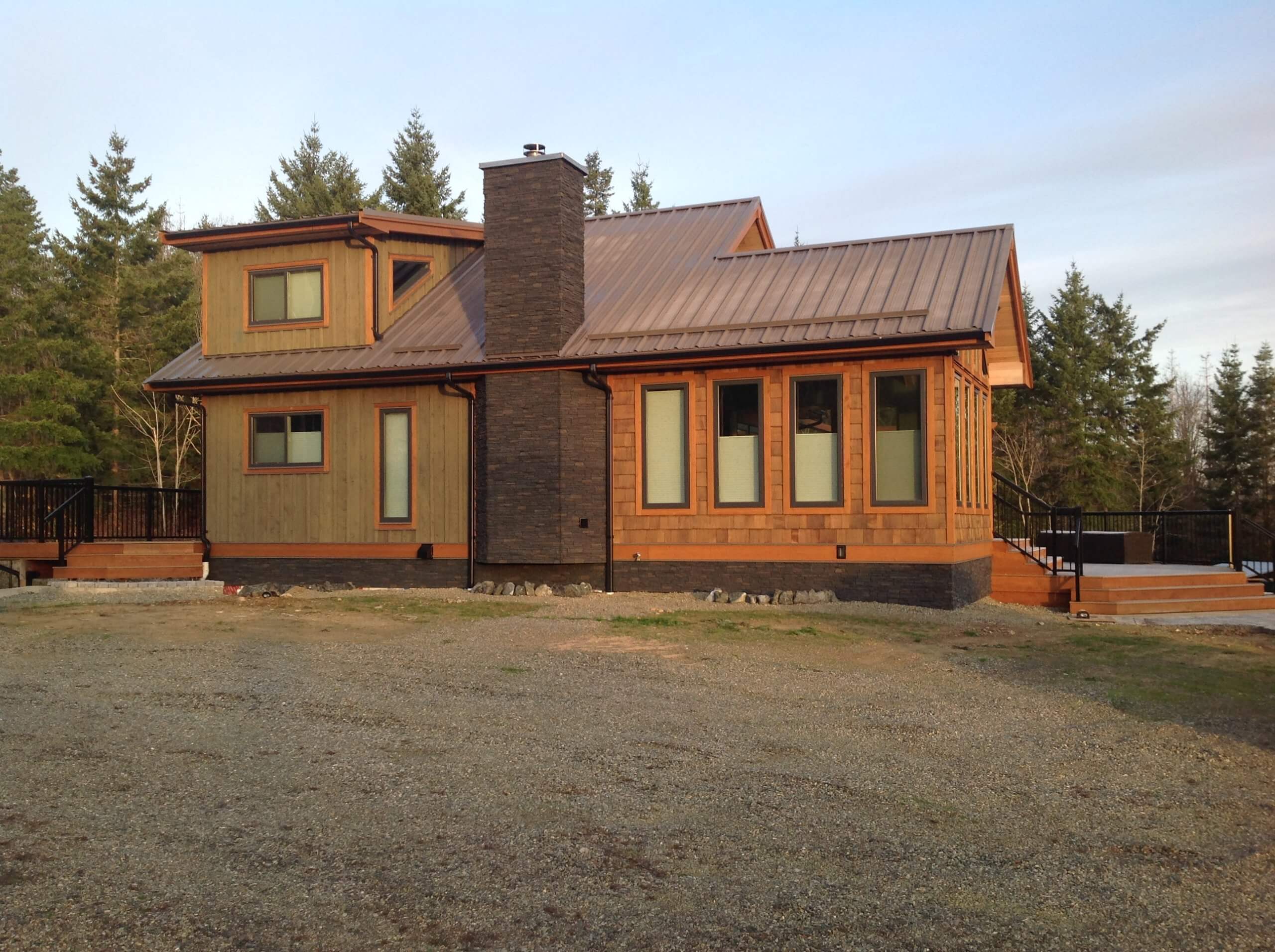
On the interior of the home, 1×4 clear Cedar was used on the ceilings, and for the stairs, Douglas Fir “timber treads” are a huge highlight. The Douglas Fir timbers look perfect as Tamlin’s FOHC “free of heart center” grade eliminates a lot of the checking and twisting of solid wood.
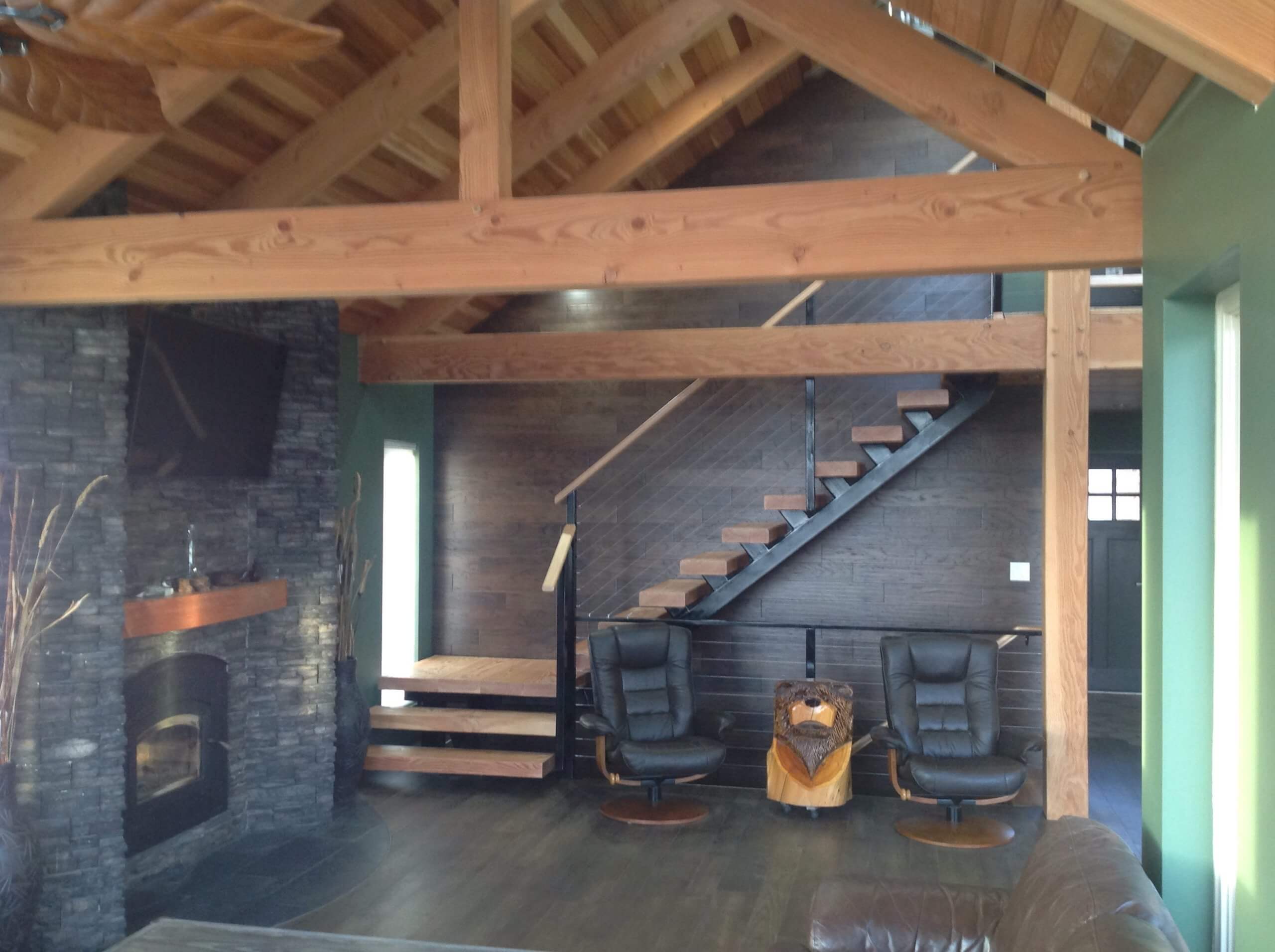
The homeowner was very hands-on with this project from start to finish (even on the interior finishing), and as you can see the finished home is beautifully completed. The stonework on the fireplace and metal roof is carefully coordinated and complements the warm colours and natural materials of this home.
