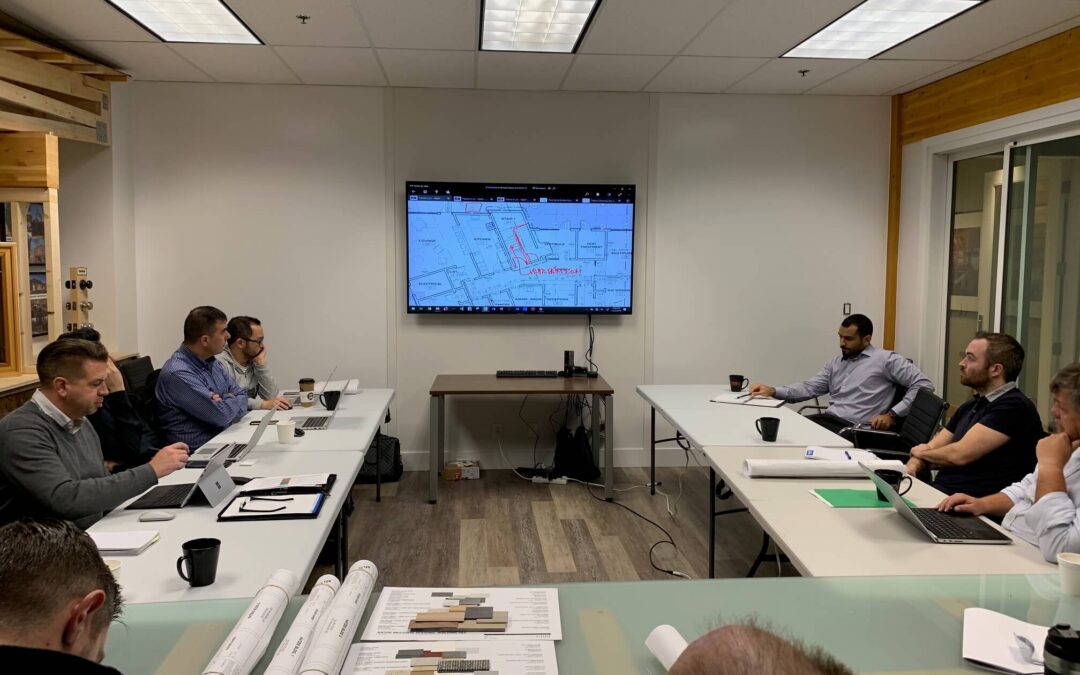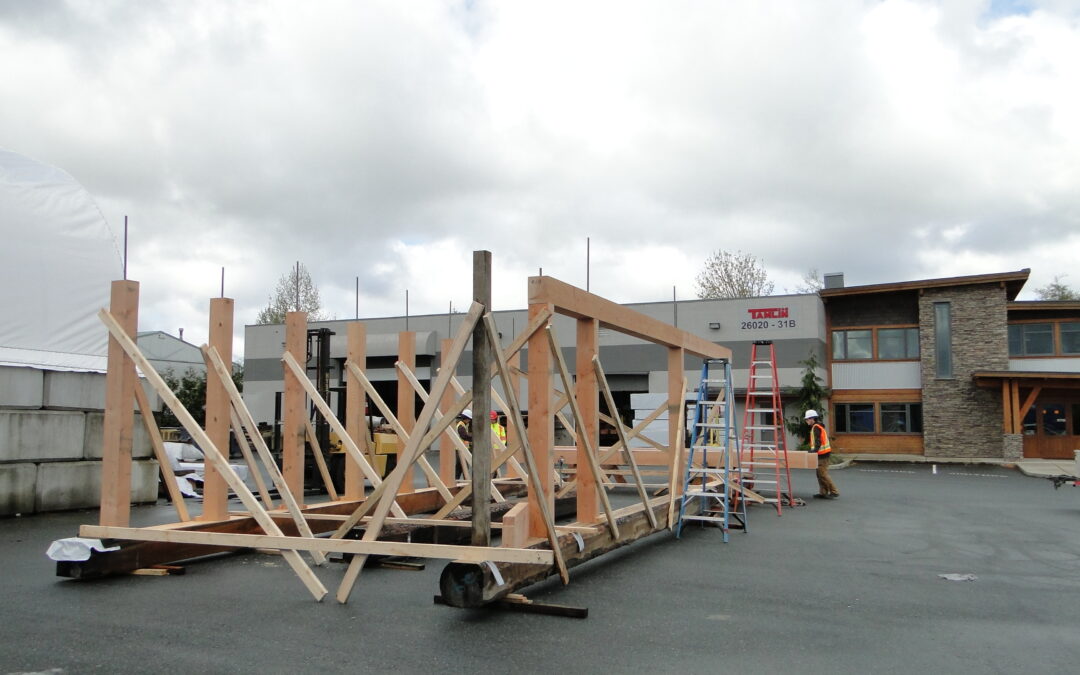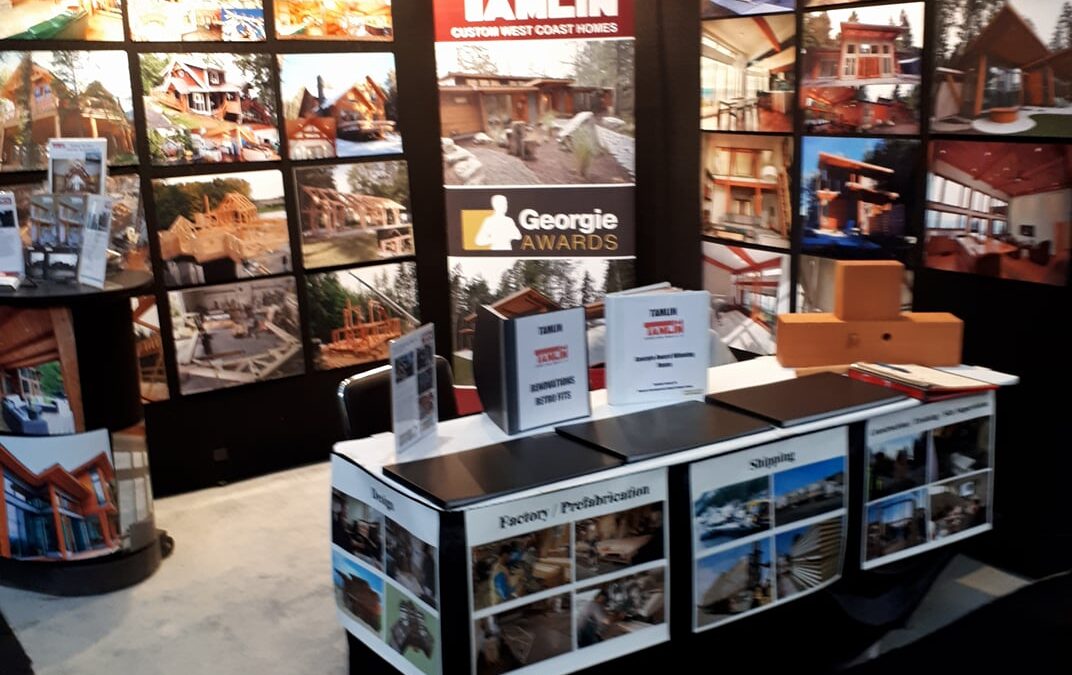It is with great excitement that we are able to announce that our new, second boardroom is finished! This large multi-purpose room will be used to host seminars, lunch and learns and design meetings. Photo above shows a meeting held recently in our new boardroom for...



