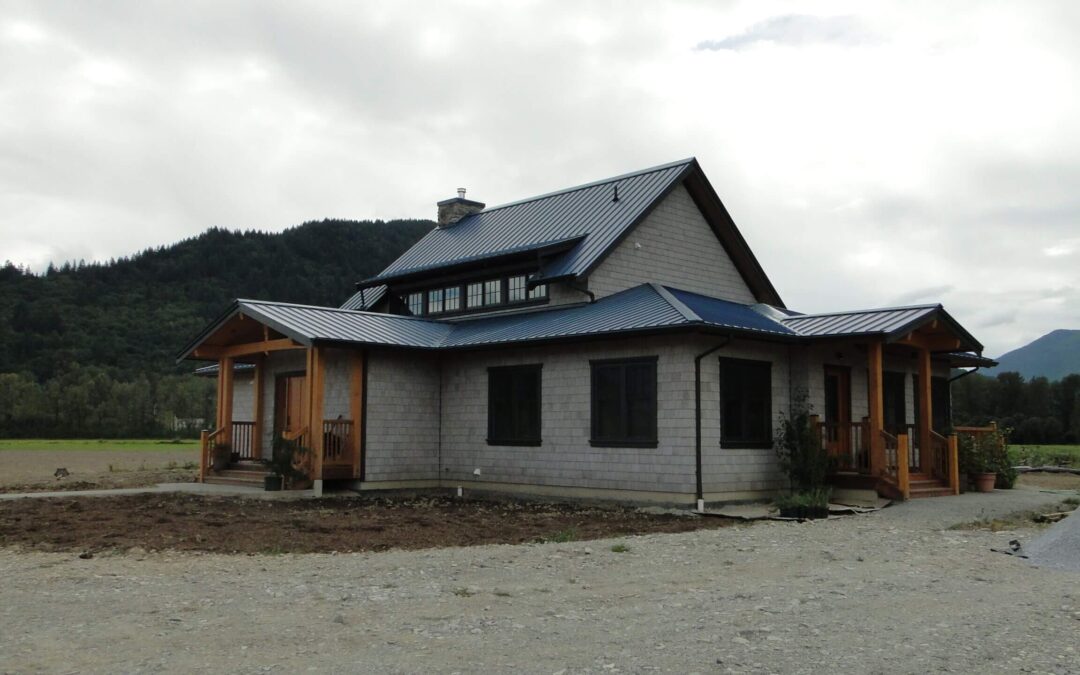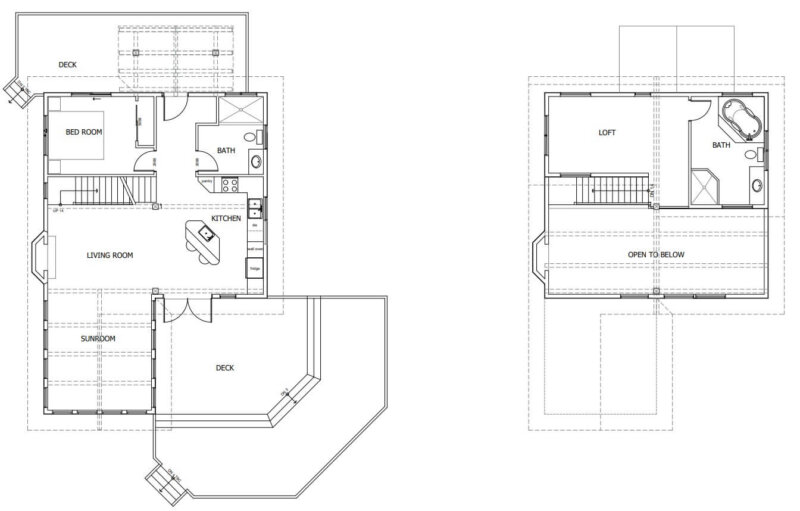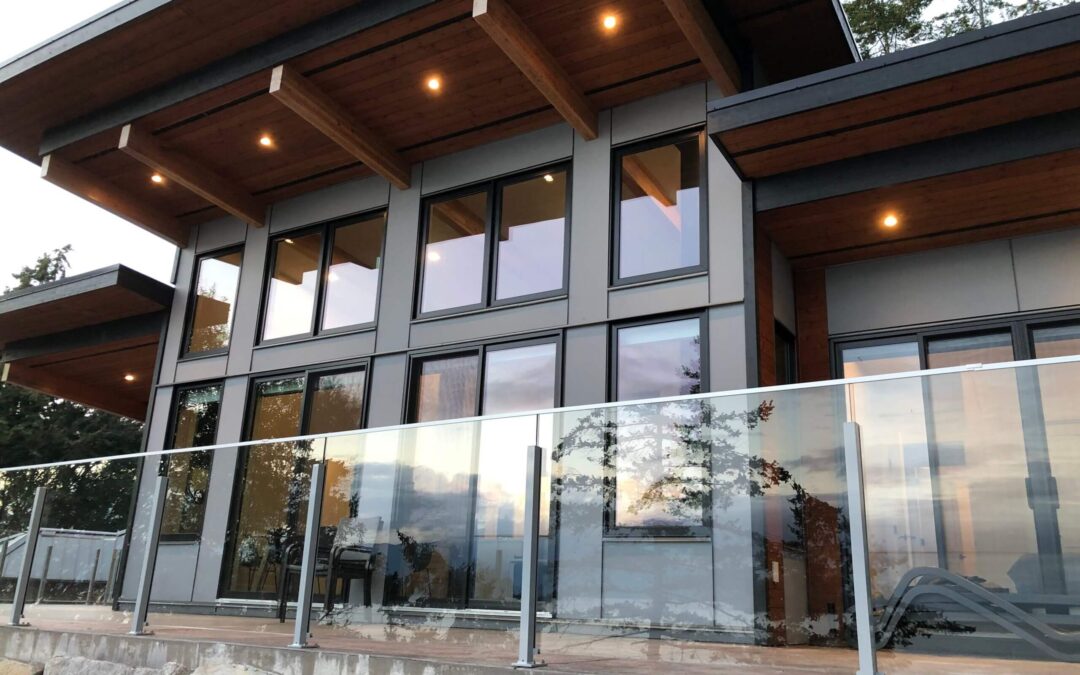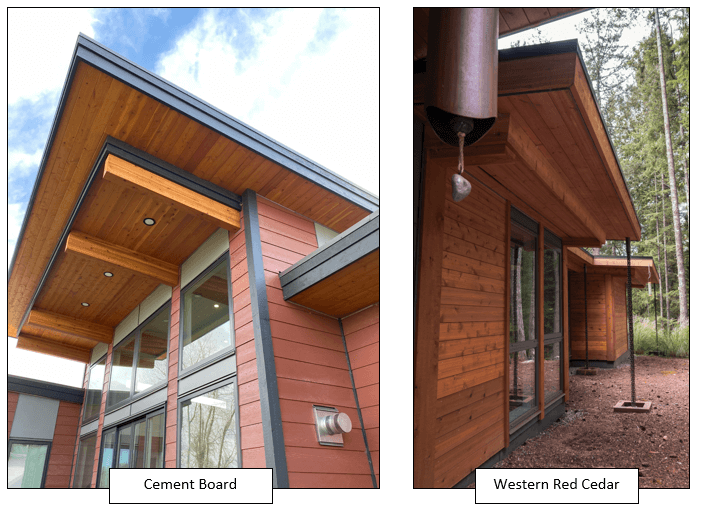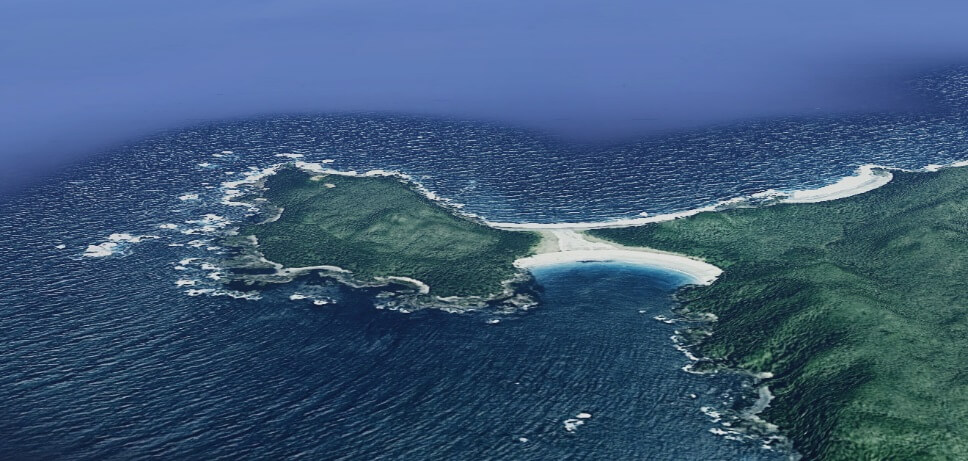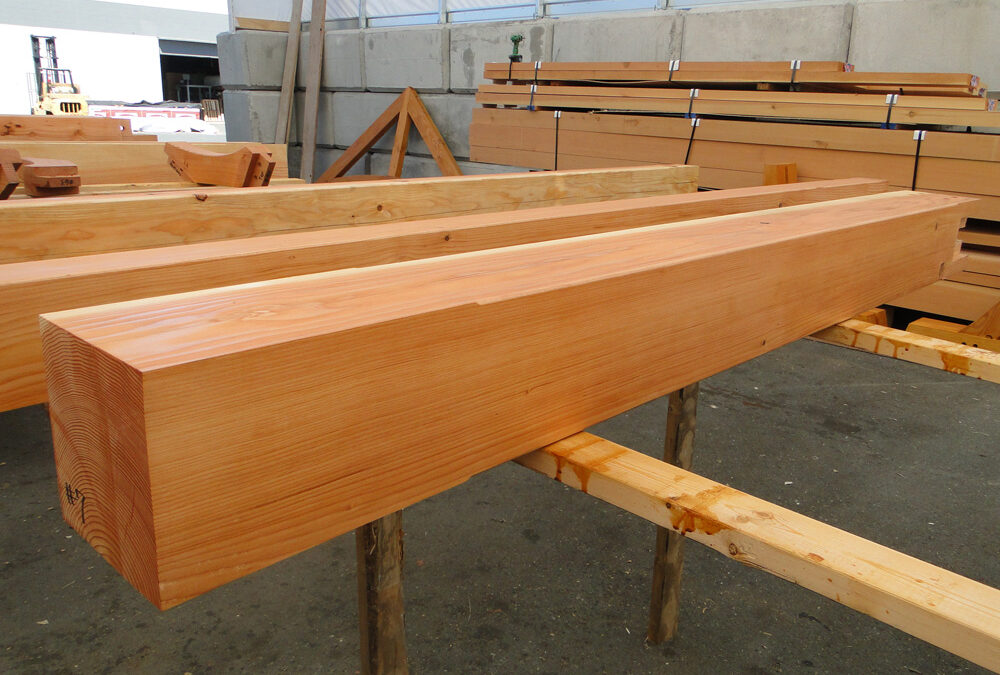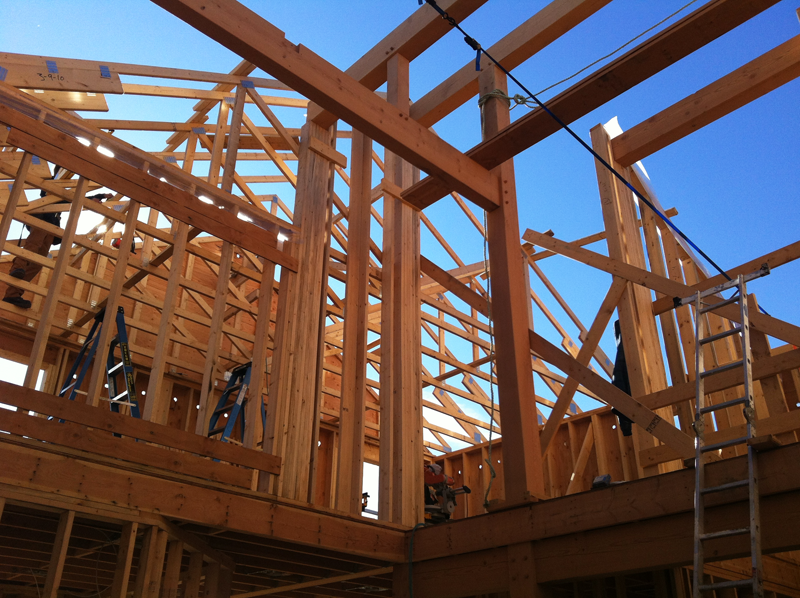The Harrison Mills project is in the final stages of interior finishing. The solid Douglas Fir doors are in, with beautiful structural timber frame throughout, this home is nothing less than GORGEOUS! The homeowners are fabulous to work for and have been dream clients...
