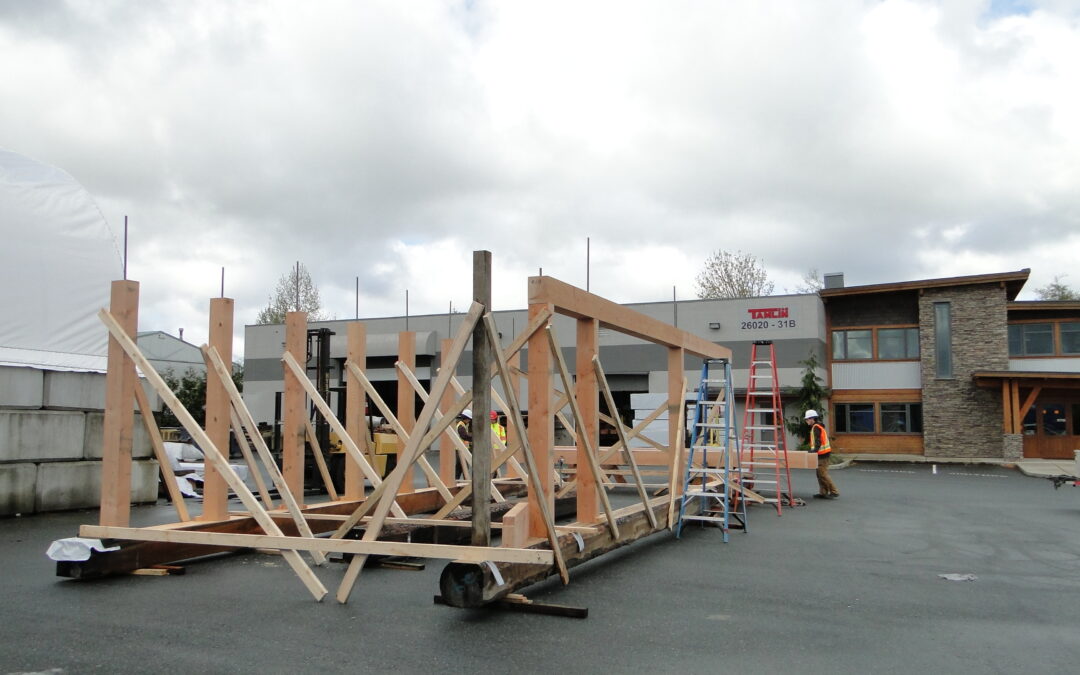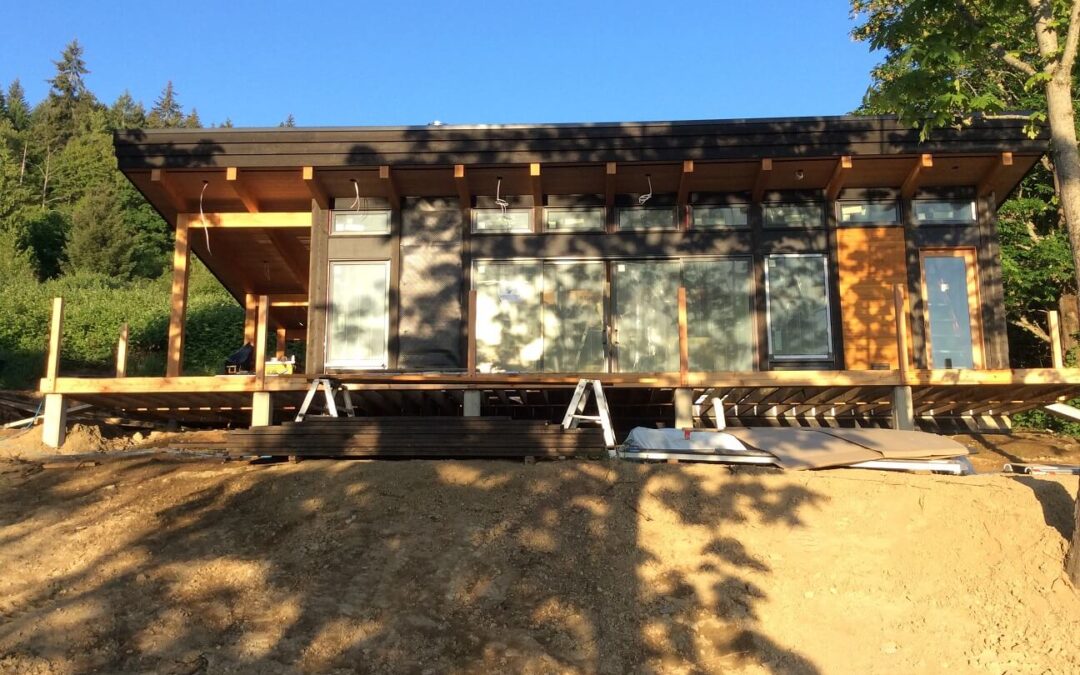This is one awesome cabin. It has 1,028 total square footage on two floors. The footprint is 593 sq. ft. and 435 sq. ft. on the upper loft floor. It features stunning exposed timber beams throughout both floors and an open concept layout, perfect for entertaining and...



