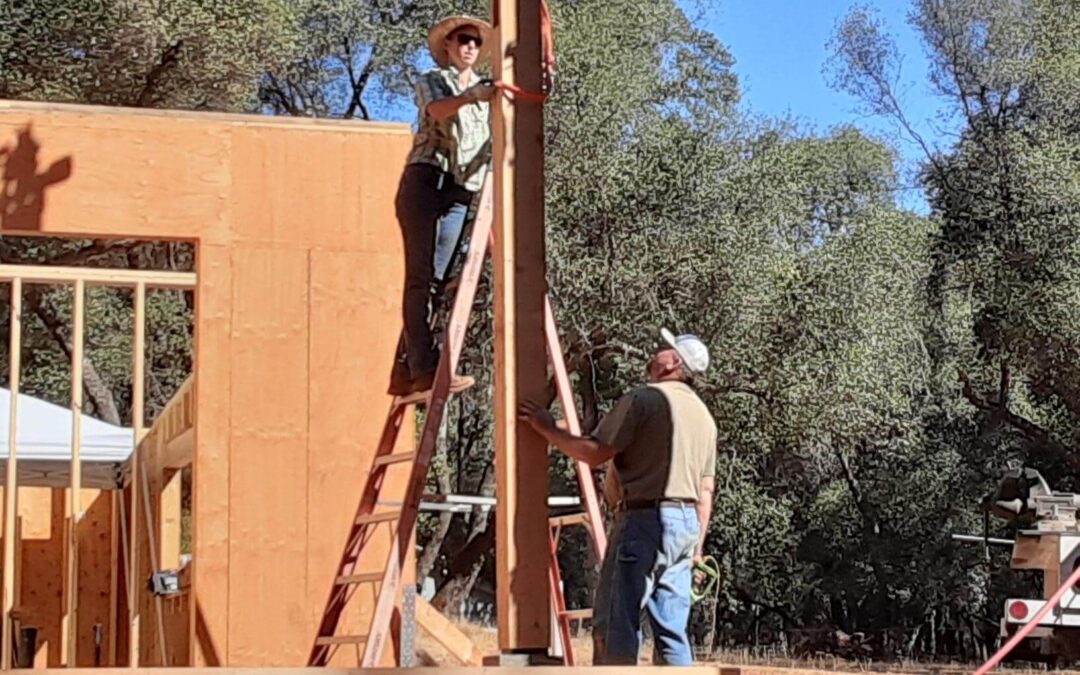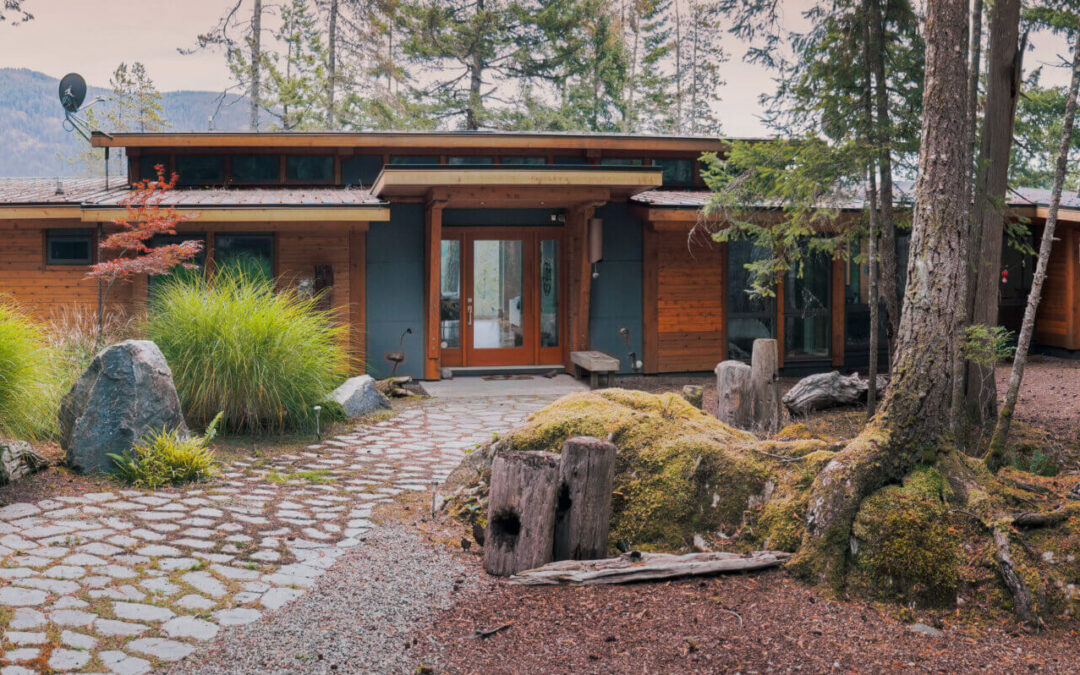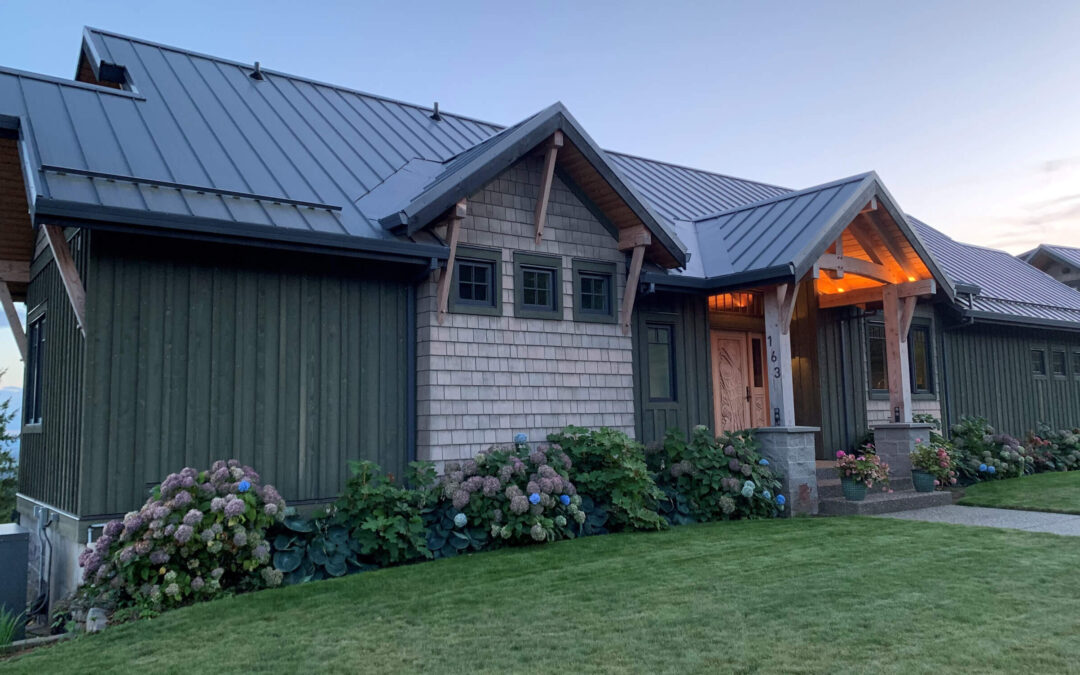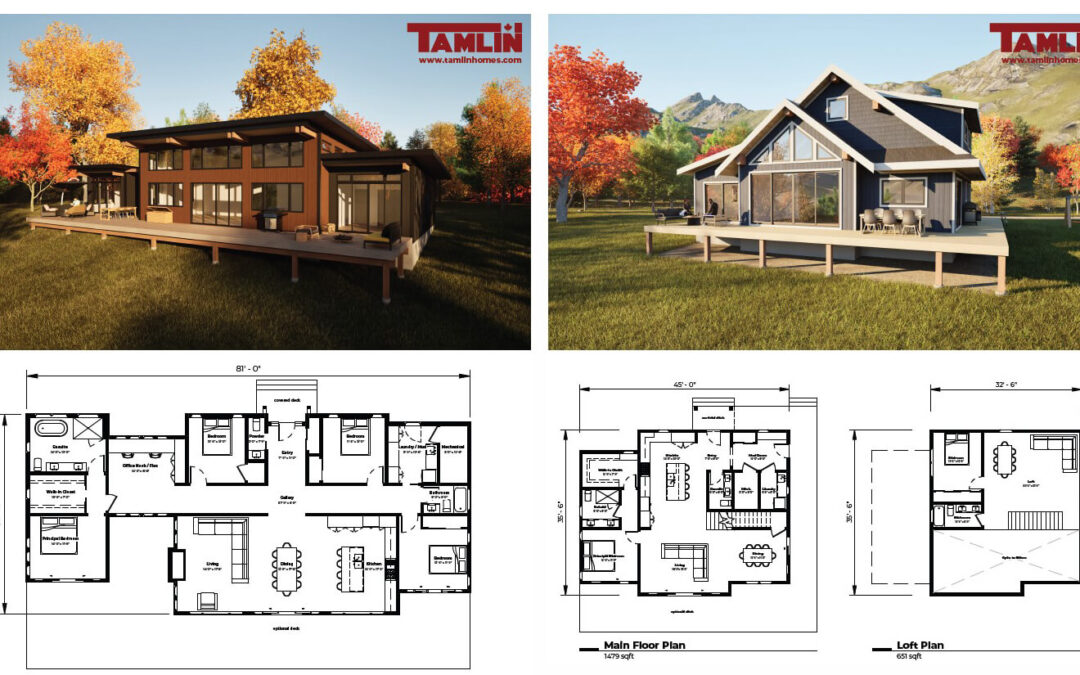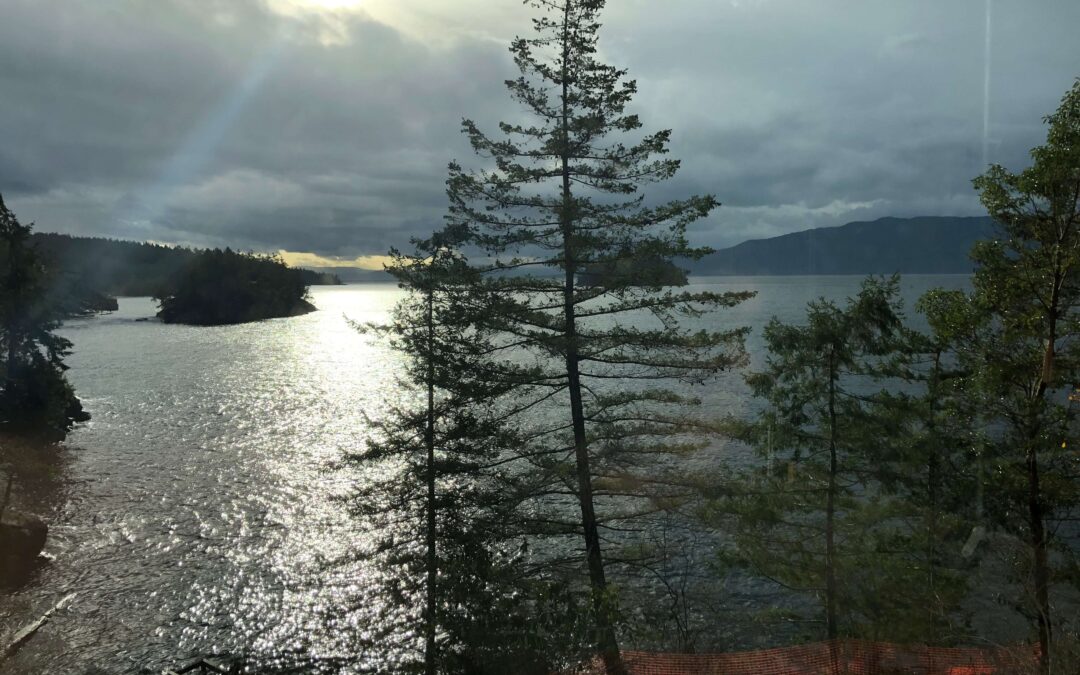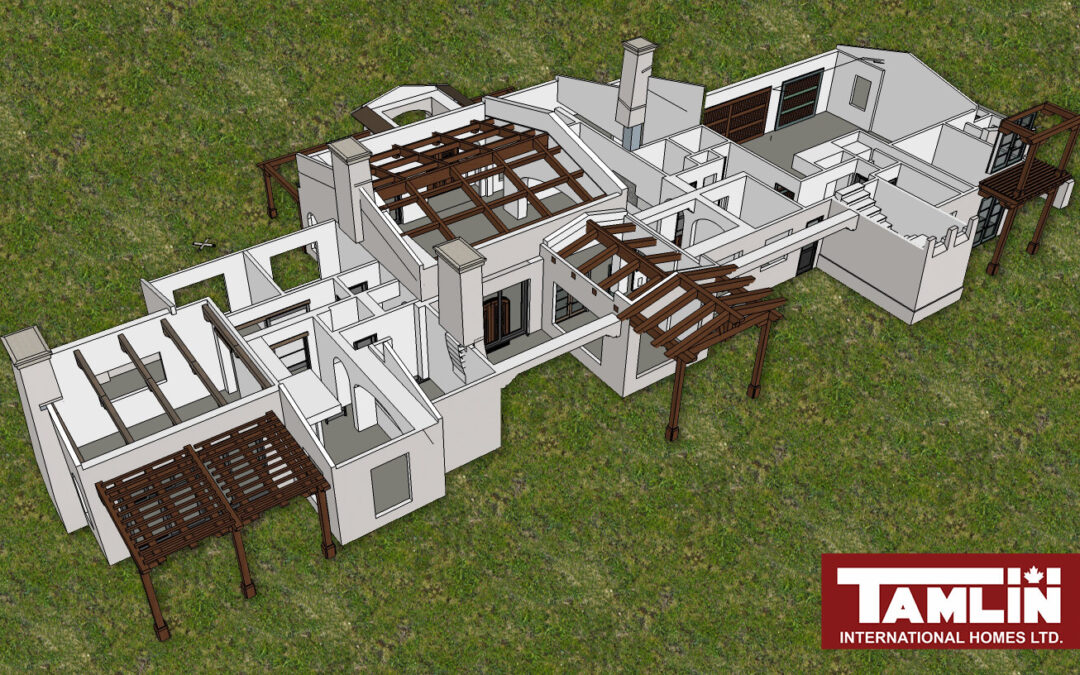“It’s been an incredible journey and we have loved every minute of it. Definitely built with love.” Our Discovery Ridge prefabricated house package was perfect for this client's 5-acre lot in Nevada County, California. The three-bedroom, two-bathroom version of...
