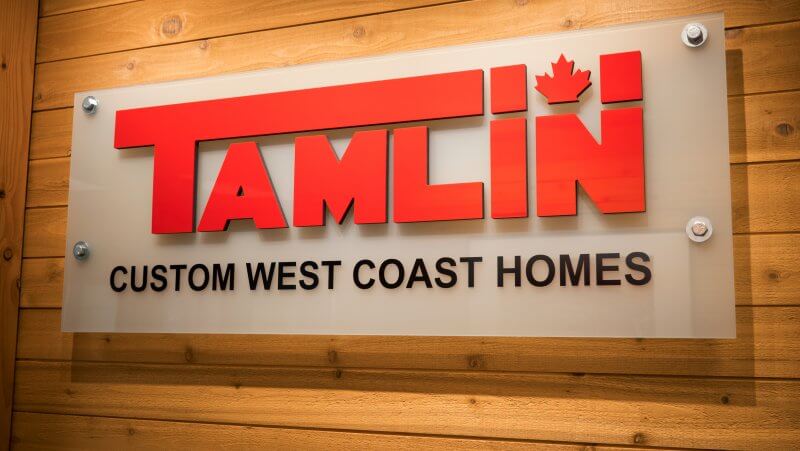
by Admin | Sep 30, 2021 | Blog
At Tamlin, we understand the importance of being able to see, touch, and compare various products in our prefabricated house packages. Given that many of our homes are built in “remote” areas, throughout Canada and the USA, the viewings of finished homes...
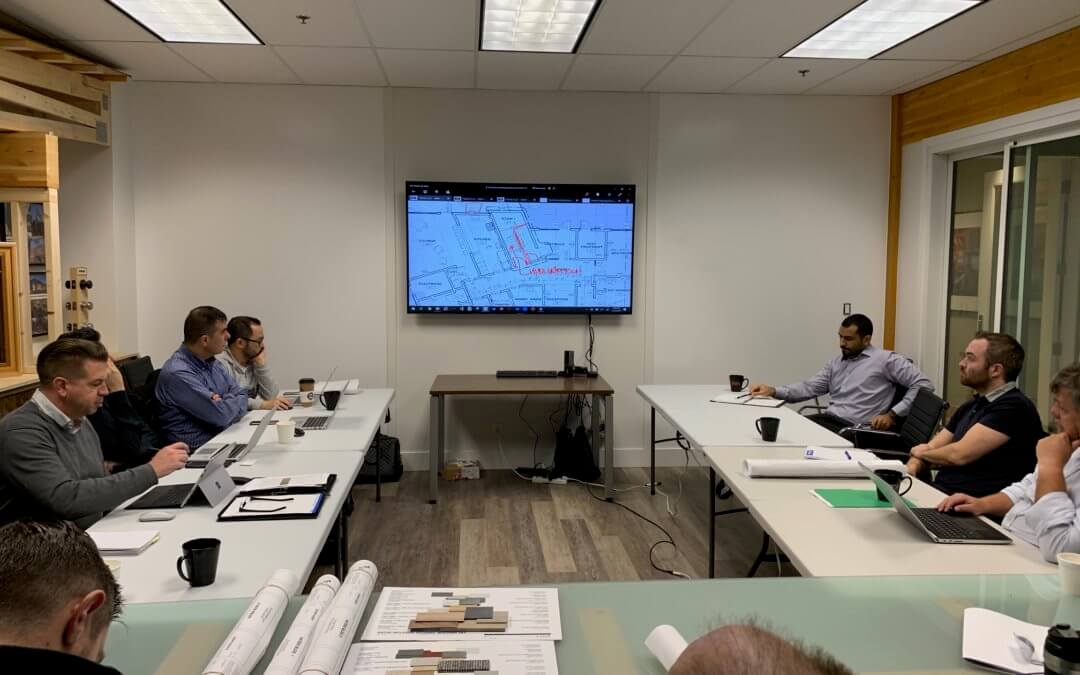
by Mike Pendon | Dec 17, 2019 | Blog
It is with great excitement that we are able to announce that our new, second boardroom is finished! This large multi-purpose room will be used to host seminars, lunch and learns and design meetings. Photo above shows a meeting held recently in our new boardroom for...
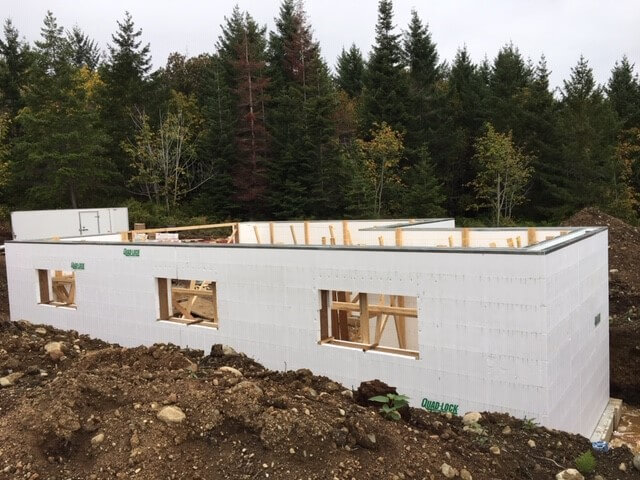
by Mike Pendon | Dec 10, 2019 | Blog
As building codes in both Canada and U.S.A have evolved, one key development is the ability for all new homes to become more energy efficient. Specifically in British Columbia, a new provincial standard called the BC Energy Step code was introduced (please read our...
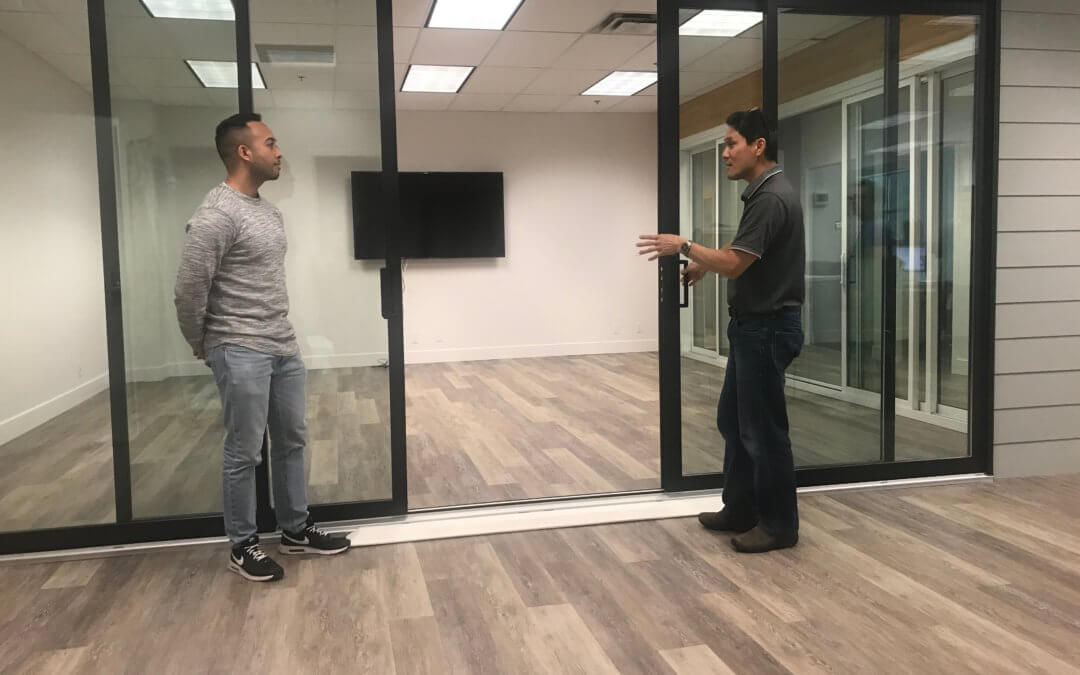
by Admin | Jun 28, 2019 | Blog
Over the years Tamlin has always tried to make its offices showplaces for the products that go into our prefabricated house packages and full builds. It allows our employees to work in beautiful timber frame offices and is an essential tool for our sales team to be...
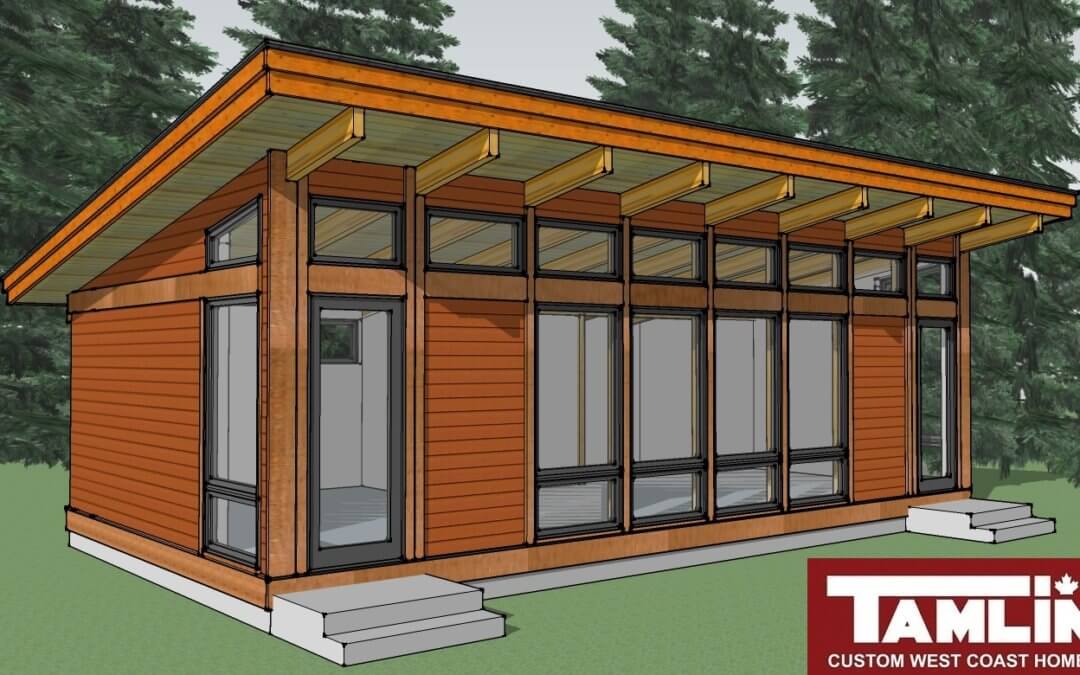
by Admin | Jun 21, 2019 | Blog
The City of Langley is rapidly expanding with new developments and housing. For Tamlin, this means Langley is a popular area for clients planning their future homes or additions. For this project, the “owner-builders” of this west coast contemporary style rancher...
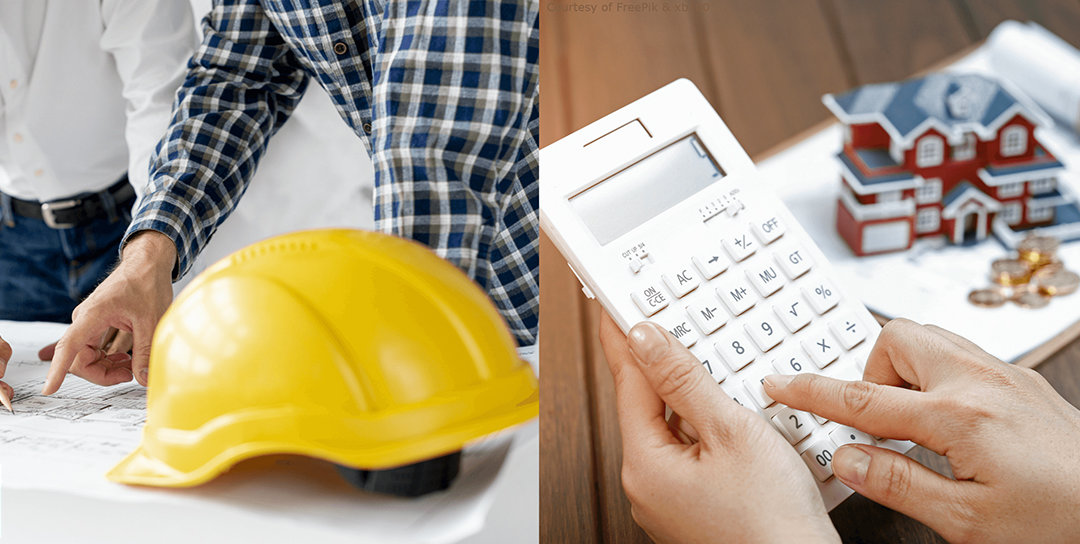
by Jodi Tabuchi | Jun 14, 2019 | Blog
There are many factors that affect building costs of a home (such as site preparations, services, code requirements, and so on) but let’s focus on the “building” design in this article. Flat Ceilings vs Vaulted Ceilings: If you want the ambiance, open...
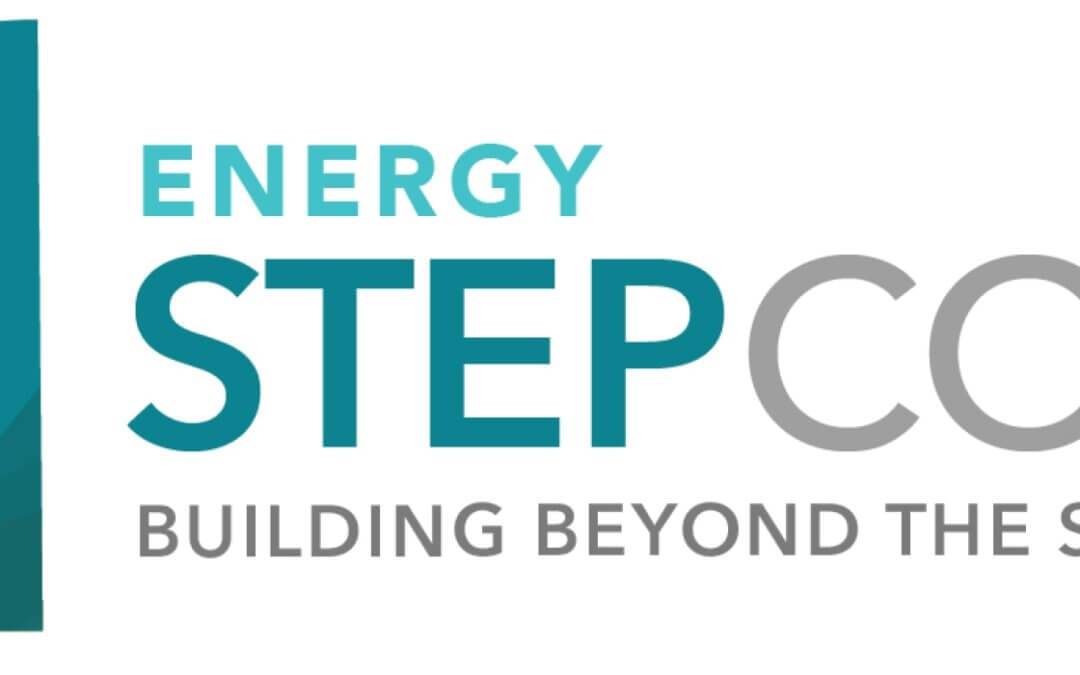
by Admin | Jun 4, 2019 | Blog
What is the Step Code for British Columbia? The new “Step Code” which has already been implemented in a number of municipalities across BC, is the new “energy efficiency” buildings must meet (per zone or location). The overall gradual mandate is to get all new built...
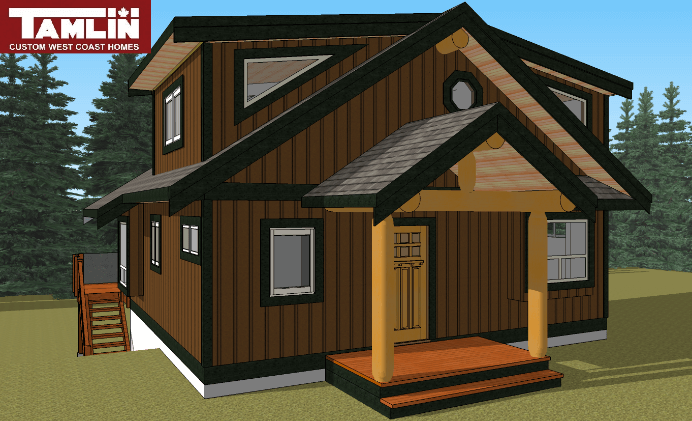
by Admin | May 31, 2019 | Blog
Normally, Tamlin’s prefabricated house packages are custom built as they are ordered. Because each package is customizable and must be engineered to meet the building code for the area it is going too it is not practical to manufacture beforehand. However,...
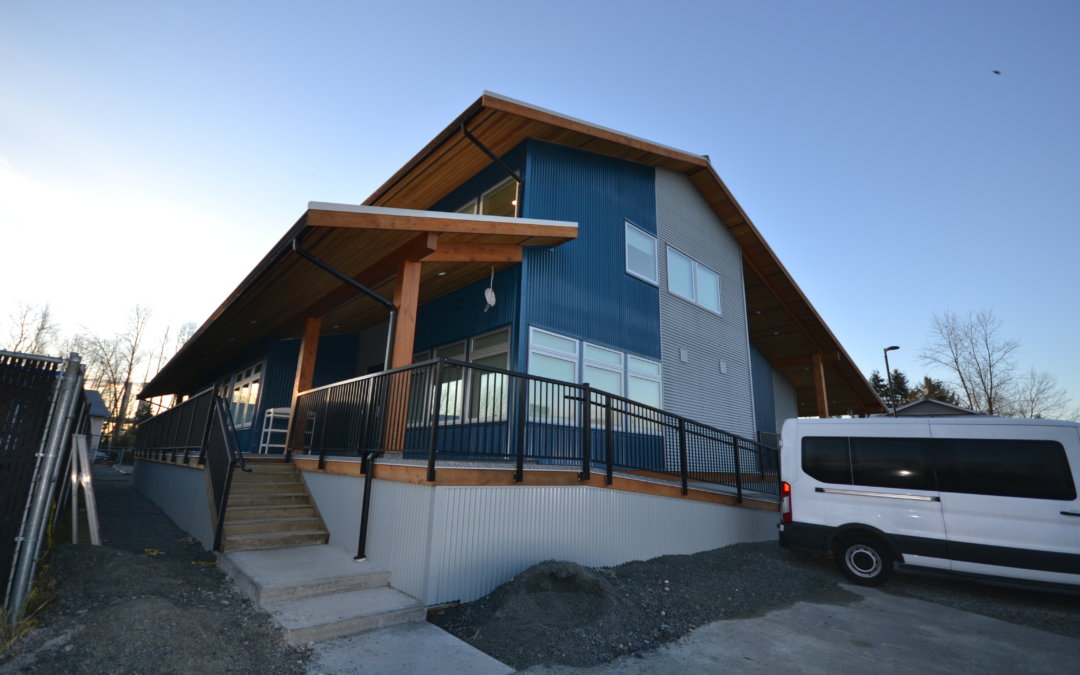
by Admin | May 17, 2019 | Blog
In 2016, Tamlin International Homes partnered with a local first nations band, as the general contractor to design, manufacture, and built a custom licensed Daycare Facility with Administration Offices in Pitt Meadows, BC. The building was a total area of 6,000 square...
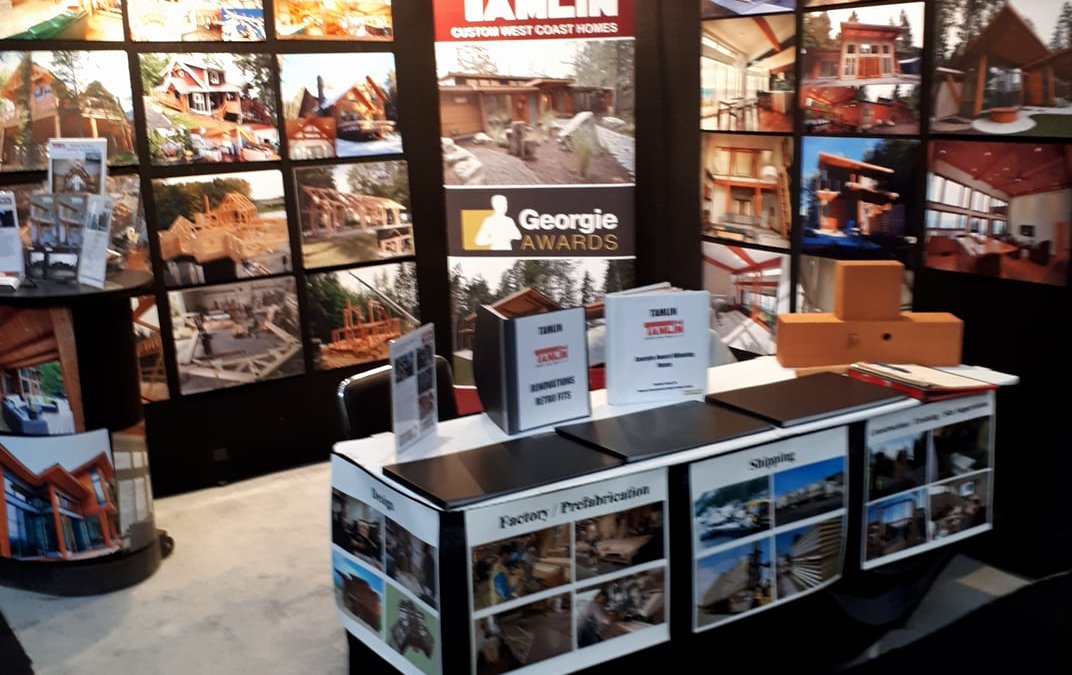
by Admin | Jan 22, 2019 | Blog
Trade Show Season *Keep Reading for Discounts to the Trade Show!* We love trade shows! It gives our sales and marketing team and designers/project managers a chance to meet with future, present, and past clients! Tamlin is participating in the BC Homes and Garden Show...
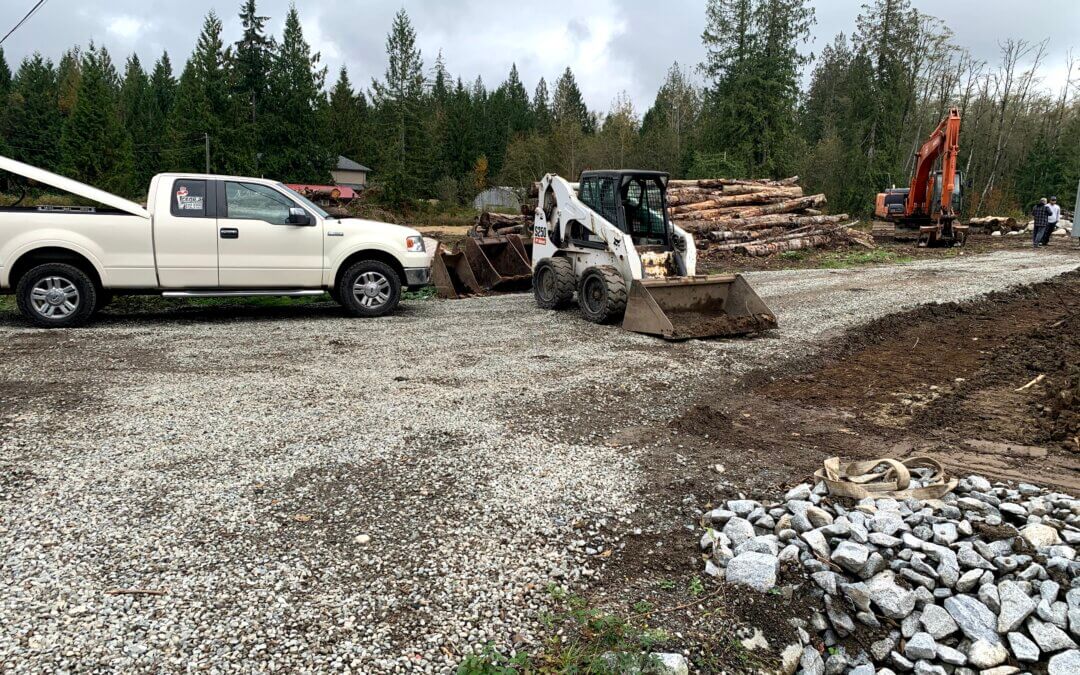
by Paul | Oct 24, 2015 | Blog
Our Maple Ridge project has the septic system installed, the structural build pad is ready for the footing to start this Thursday. This project ran into some issues under the surface once we started the excavation. And although we had dug several test holes prior to...
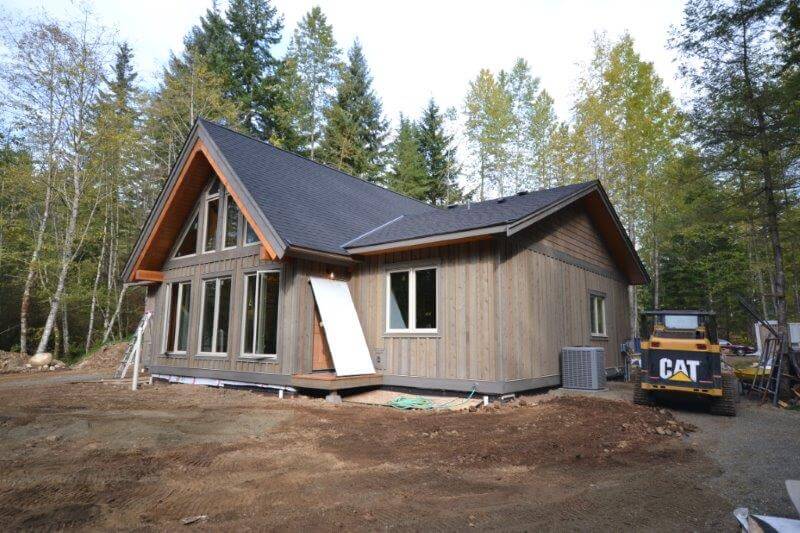
by Paul | Jun 3, 2015 | Blog, Home Page Top
Tamlin Homes has custom designed a fabulous hybrid timber frame for a project on Vancouver Island, close to Black Creek, BC. This home features stunning exposed Douglas Fir timbers in the great room area of the house. We test fit the timber in our timber manufacturing...
by Paul | Feb 18, 2015 | About, Blog, Contest, Home Page Top
Come visit us in booth 1243 at the BC Home & Garden Show at BC Place from Feb 18 – 22. Enter our #Selfie contest by taking a selfie in our frame and tagging #tamlinhomes. Fun around the office with our new custom douglas fir #Selfie frame...















