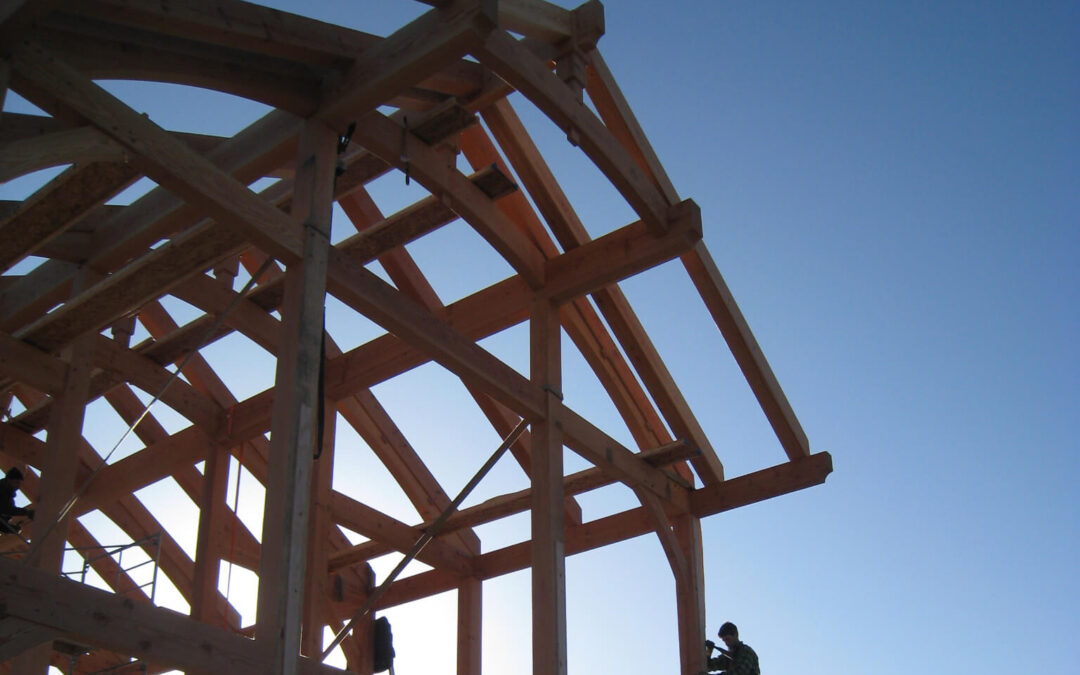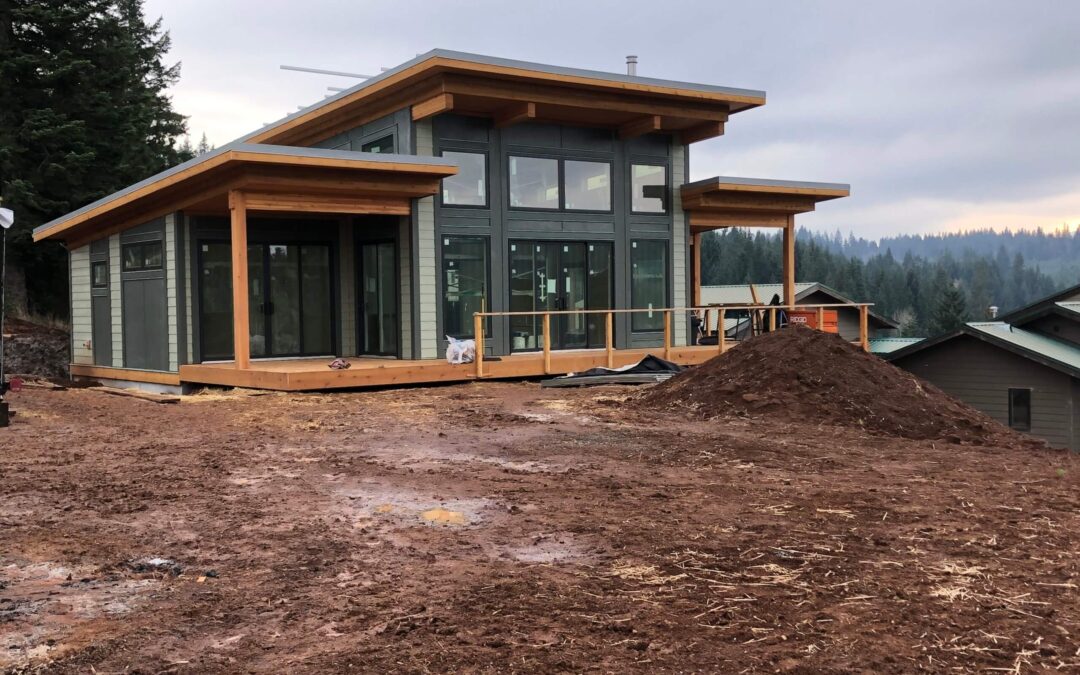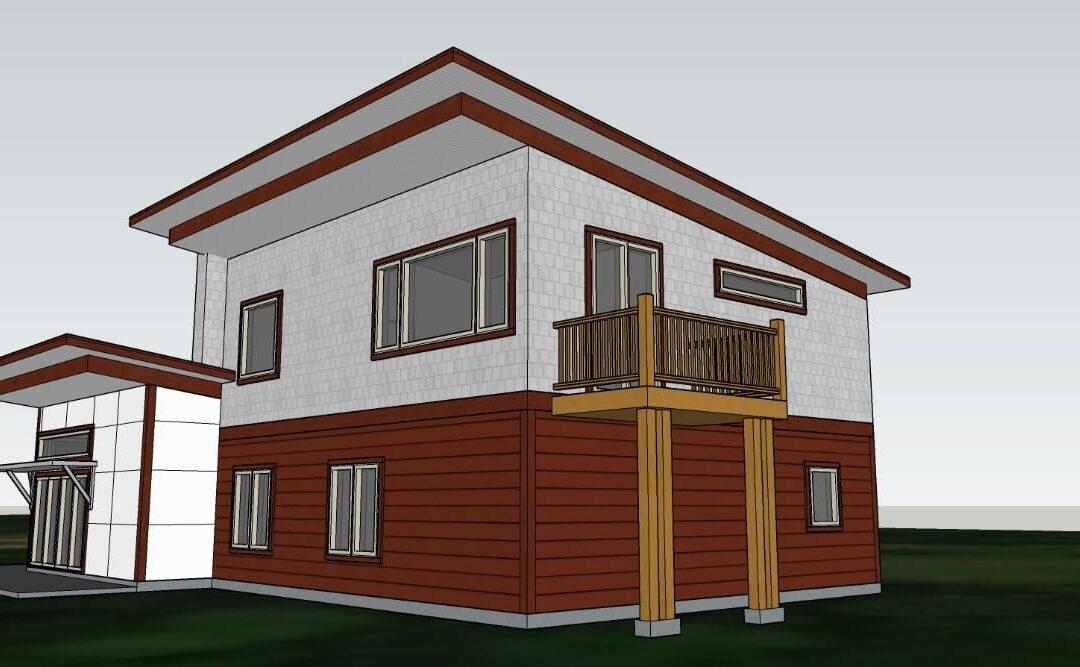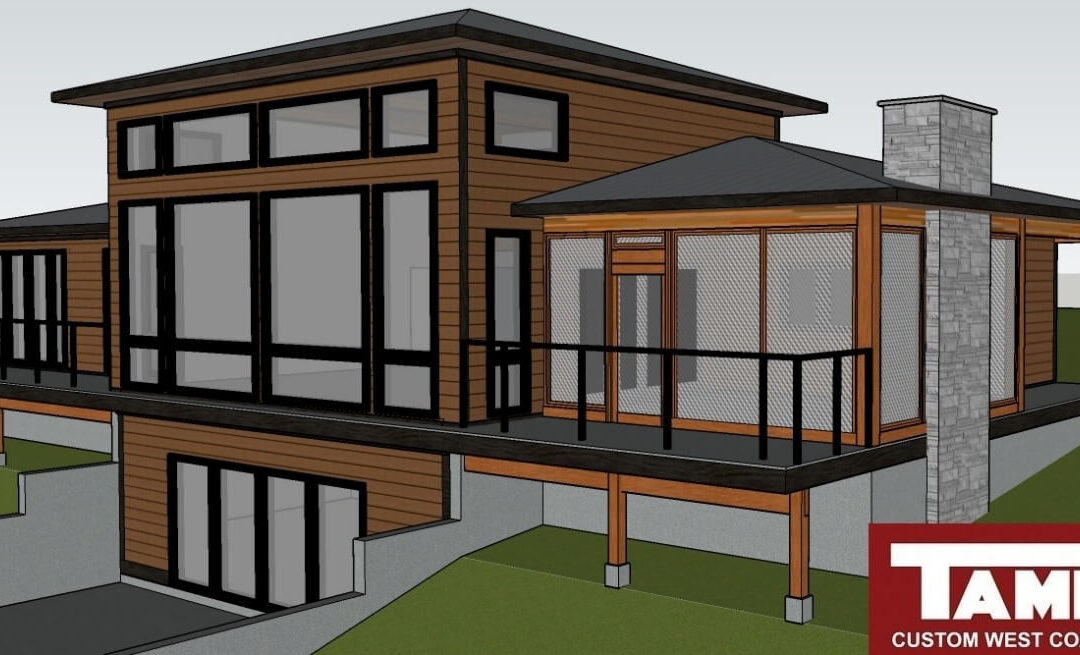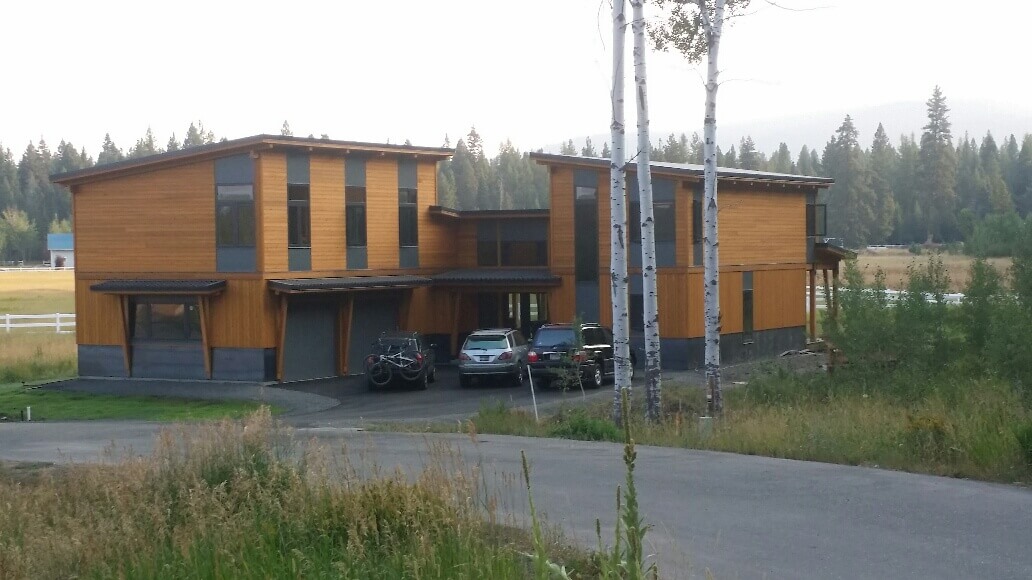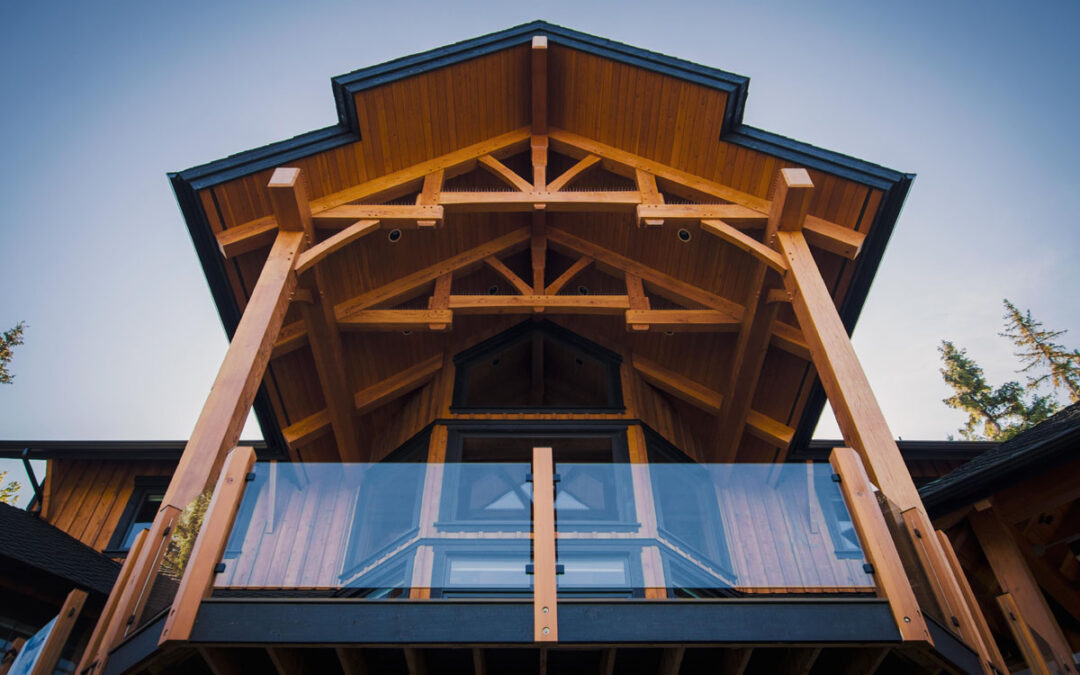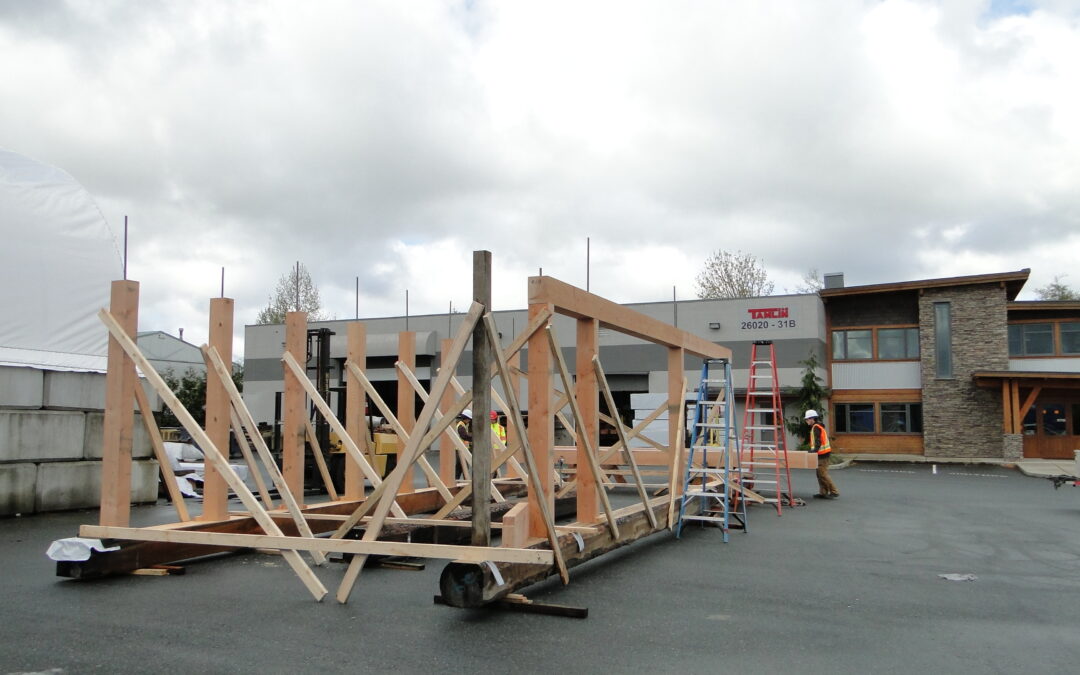When designing and building high-quality homes efficiently and effectively, the right partnership can make all the difference. For builders, working with a trusted and experienced provider of prefabricated home packages can streamline the construction process, reduce...
